Wohnzimmer mit freigelegten Dachbalken Ideen und Design
Suche verfeinern:
Budget
Sortieren nach:Heute beliebt
81 – 100 von 101 Fotos
1 von 3
![Miller [ New Award Winning Modern Home ]](https://st.hzcdn.com/fimgs/2d2102f30c1aa6f8_9148-w360-h360-b0-p0--.jpg)
Modern Ceiling Design
Großes, Offenes Modernes Wohnzimmer mit weißer Wandfarbe, Betonboden, grauem Boden und freigelegten Dachbalken in New Orleans
Großes, Offenes Modernes Wohnzimmer mit weißer Wandfarbe, Betonboden, grauem Boden und freigelegten Dachbalken in New Orleans
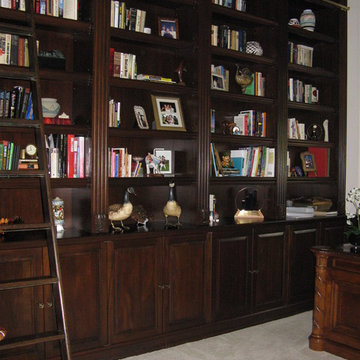
Home Office Accessories & heirlooms blended into a modern updated home
Mittelgroßes, Abgetrenntes Klassisches Wohnzimmer mit freigelegten Dachbalken in Miami
Mittelgroßes, Abgetrenntes Klassisches Wohnzimmer mit freigelegten Dachbalken in Miami

LDK
Großes, Offenes Modernes Wohnzimmer mit weißer Wandfarbe, braunem Holzboden, TV-Wand und freigelegten Dachbalken in Sonstige
Großes, Offenes Modernes Wohnzimmer mit weißer Wandfarbe, braunem Holzboden, TV-Wand und freigelegten Dachbalken in Sonstige
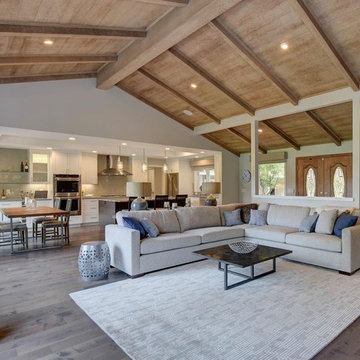
We reconfigured the existing floor plan to help create more efficient usable space. The kitchen and dining room are now one big room that is open to the great room, and the golf course view was made more prominent. Budget analysis and project development by: May Construction, Inc.
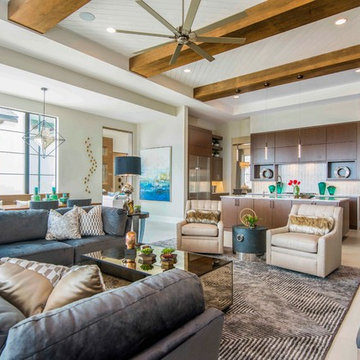
The family room is the heart of the home; from banquette nook seating, to the custom entertainment wall, which replicates the warm wenge finish of the kitchen, and features a full Cambria “Newport” back wall.
The ceiling detail, wood stained beams with chevron-pattern nickel-joint tonge& groove are designed from inside to outside, creating a continuous family-centric space.
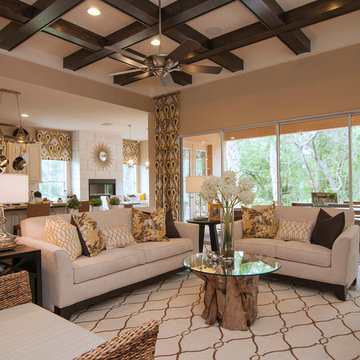
The ceiling detail catches your eye immediately within this space. The charming yet quaint feeling this space projects is centered on the furniture and neutral vibes throughout. Sprinkled with wood accents and pops of yellow adding another layer of depth to this space.
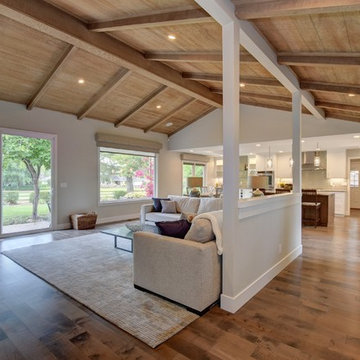
Budget analysis and project development by: May Construction, Inc. We reconfigured the existing floor plan to help create more efficient usable space. The kitchen and dining room are now one big room that is open to the great room, and the golf course view was made more prominent.
Budget analysis and project development by: May Construction, Inc. -
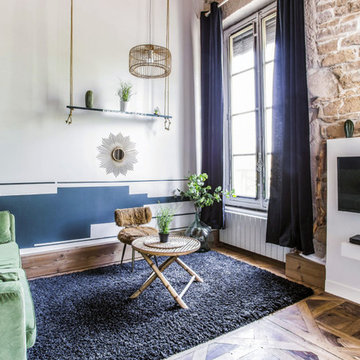
21royale
Mittelgroßes, Offenes Modernes Wohnzimmer ohne Kamin mit weißer Wandfarbe, dunklem Holzboden, TV-Wand, braunem Boden, freigelegten Dachbalken und Ziegelwänden in Lyon
Mittelgroßes, Offenes Modernes Wohnzimmer ohne Kamin mit weißer Wandfarbe, dunklem Holzboden, TV-Wand, braunem Boden, freigelegten Dachbalken und Ziegelwänden in Lyon
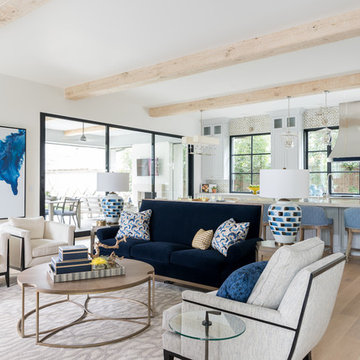
Großes, Offenes Klassisches Wohnzimmer mit weißer Wandfarbe, hellem Holzboden, TV-Wand und freigelegten Dachbalken in Dallas
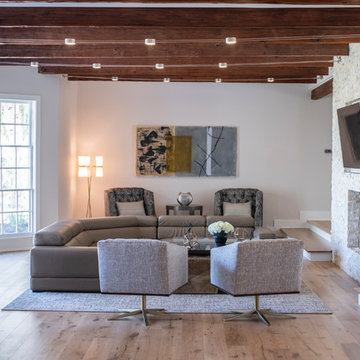
Großes, Repräsentatives, Offenes Klassisches Wohnzimmer mit weißer Wandfarbe, hellem Holzboden, Kamin, Kaminumrandung aus gestapelten Steinen, TV-Wand, beigem Boden und freigelegten Dachbalken in Charleston
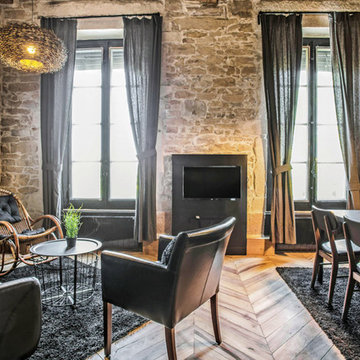
Suite à la réalisation des plans d'aménagement conçu par Barn Architecture, Barymo s'est occupé de la maîtrise d'œuvre du projet et de la réalisation des travaux. Nous avons accompagné le client dans son projet de rénovation pour de la location saisonnière.
Sur les quais du Rhône, cet appartement offrira une vue somptueuse sur Lyon aux globe-trotters assoiffés de paysage. Grande hauteur sous plafond, pierres apparentes, parquet pointe de Hongrie et poutres apparentes pour une architecture typique.
Des détails techniques :
-Création d'une mezzanine en plancher Boucaud afin d'optimiser l'espace
-Création d'un garde-corps en claire voie alliant sécurité, décoration et apport de lumière
Des détails déco :
-Le piquage des murs pour faire apparaitre l'ancienne pierre
-Rénovation et vitrification mat des anciens parquets Pointe de Hongrie afin de donner une seconde jeunesse à cet ancien sol avec une touche contemporaine
Crédits photos : 21Royale
Budget des travaux (y compris maitrise d'œuvre) : 30 000 € ttc
Surface : 35m²
Lieu : Lyon
Avant travaux
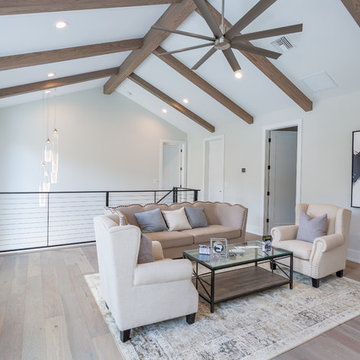
Mittelgroßes Klassisches Wohnzimmer im Loft-Stil mit beiger Wandfarbe, hellem Holzboden, TV-Wand, beigem Boden und freigelegten Dachbalken in Orlando
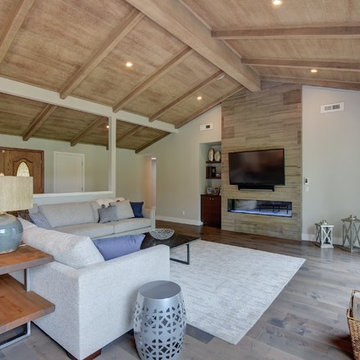
Budget analysis and project development by: May Construction, Inc. We reconfigured the existing floor plan to help create more efficient usable space. The kitchen and dining room are now one big room that is open to the great room, and the golf course view was made more prominent.
Budget analysis and project development by: May Construction, Inc. -
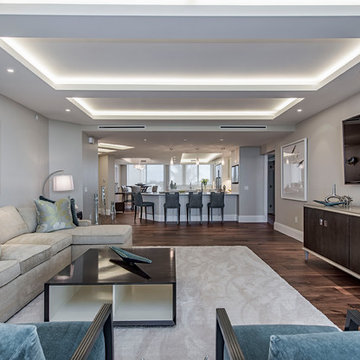
Großes, Offenes, Repräsentatives Klassisches Wohnzimmer ohne Kamin mit beiger Wandfarbe, dunklem Holzboden, TV-Wand, braunem Boden und freigelegten Dachbalken in Tampa
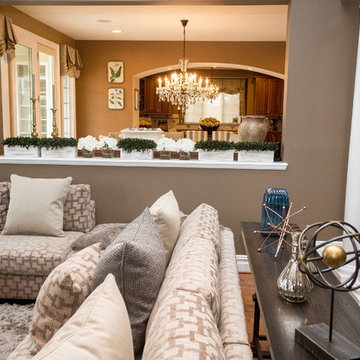
This first floor living room was transformed into a traditional yet transitional family space for this large family to fully enjoy! We did the entry way, sitting room, family room, dining room, kitchen and breakfast nook!
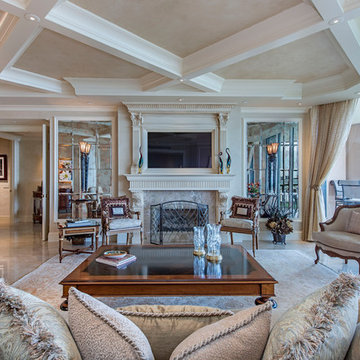
Offenes, Mittelgroßes Wohnzimmer mit bunten Wänden, Marmorboden, gelbem Boden, TV-Wand, Gaskamin, gefliester Kaminumrandung und freigelegten Dachbalken in Tampa
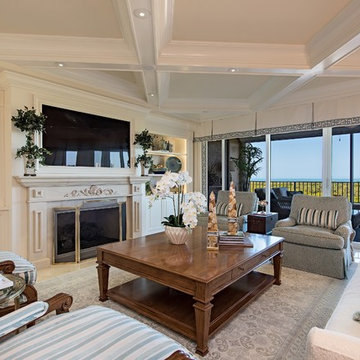
Großes, Abgetrenntes Klassisches Wohnzimmer ohne Kamin mit beiger Wandfarbe, Keramikboden, Multimediawand, beigem Boden und freigelegten Dachbalken in Sonstige
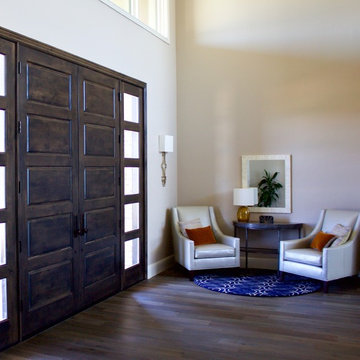
An expansive gathering space with deep, comfortable seating, piles of velvet pillows, a collection of interesting decor and fun art pieces. Custom made cushions add extra seating under the wall mounted television. A small seating area in the entry features custom leather chairs.
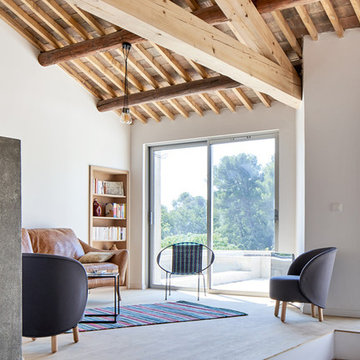
Séjour contemporain lumineux
séjour ouvert style loft - sol et mobilier en béton - matériaux bruts béton et bois - charpente et la toiture en malons de couvert
Photographies © David GIANCATARINA
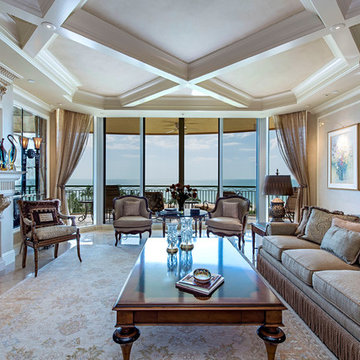
Abgetrenntes, Großes, Repräsentatives Klassisches Wohnzimmer mit bunten Wänden, braunem Boden, TV-Wand, Keramikboden, Gaskamin, gefliester Kaminumrandung und freigelegten Dachbalken in Tampa
Wohnzimmer mit freigelegten Dachbalken Ideen und Design
5