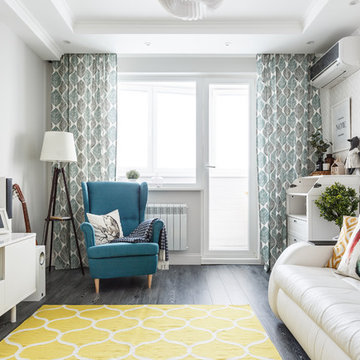Wohnzimmer mit freistehendem TV und grauem Boden Ideen und Design
Suche verfeinern:
Budget
Sortieren nach:Heute beliebt
161 – 180 von 3.632 Fotos
1 von 3
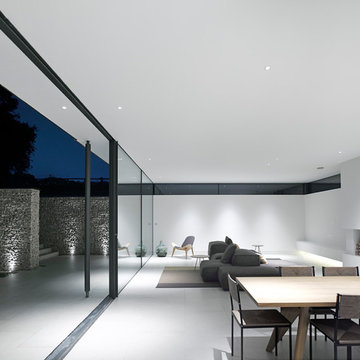
Großes, Repräsentatives Modernes Wohnzimmer im Loft-Stil mit weißer Wandfarbe, Porzellan-Bodenfliesen, verputzter Kaminumrandung, freistehendem TV und grauem Boden in Hannover

Ground up project featuring an aluminum storefront style window system that connects the interior and exterior spaces. Modern design incorporates integral color concrete floors, Boffi cabinets, two fireplaces with custom stainless steel flue covers. Other notable features include an outdoor pool, solar domestic hot water system and custom Honduran mahogany siding and front door.
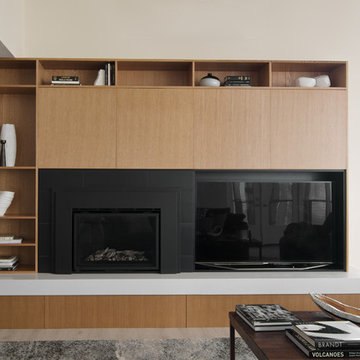
Modern living room design
Photography by Yulia Piterkina | www.06place.com
Mittelgroßes, Offenes, Repräsentatives Modernes Wohnzimmer mit beiger Wandfarbe, Vinylboden, Kamin, Kaminumrandung aus Holz, freistehendem TV und grauem Boden in Seattle
Mittelgroßes, Offenes, Repräsentatives Modernes Wohnzimmer mit beiger Wandfarbe, Vinylboden, Kamin, Kaminumrandung aus Holz, freistehendem TV und grauem Boden in Seattle
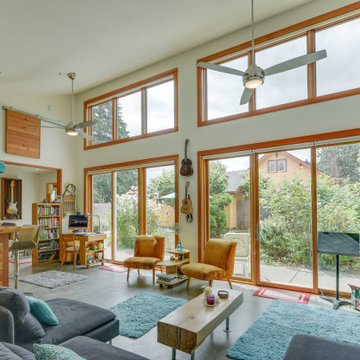
Kleines, Offenes Modernes Wohnzimmer mit weißer Wandfarbe, Betonboden, freistehendem TV und grauem Boden in Portland
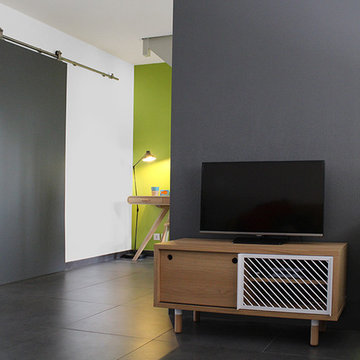
Le meuble T.V. s'appuie sur le mur écran entre le salon et l'entrée.
Photo O & N Richard
Mittelgroßes, Offenes Modernes Wohnzimmer mit Keramikboden, grauem Boden, grauer Wandfarbe, Kaminofen und freistehendem TV in Sonstige
Mittelgroßes, Offenes Modernes Wohnzimmer mit Keramikboden, grauem Boden, grauer Wandfarbe, Kaminofen und freistehendem TV in Sonstige
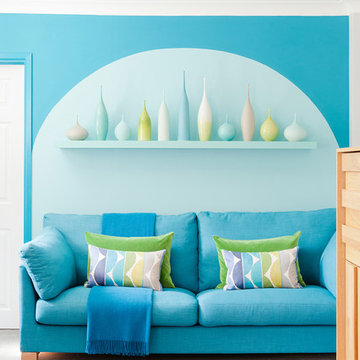
This project began with the desire to transform a tired sitting room into a tranquil teal space where the owners could read, relax and sink into super comfy sofas.
A key element was replacing the dated 1970s brick fireplace whilst maintaining proportions appropriate to the room. The bespoke solution was a simple oak surround framing tiles glazed with a variety of peacock and opal green colours, creating a striking and contemporary focal point. The curves of the scallop shaped tiles are mirrored in patterns on the soft furnishings as well as decorative paint effects on the walls. A sweeping arch frames a beautiful collection of Sophie Cook's elegant porcelain pieces, the strong colour seeming to draw the end wall closer, helping to balance the room's lengthy proportions. Further shelving in a gradation of teal grabs the eye and provides space for the clients' distinctive collection of ceramics and tulipwood vessels
Sumptuous velvet cushions and the Galvin Brothers' handcrafted footstool introduce fresh punches of lime and leaf green to enliven the space whilst the custom made table lamp continues the use of block colour and geometric shape against a backdrop of cool grey tones. The warmer grey of the luxurious wool pile carpet completes the comfortable, calm yet colour rich interior. A real teal treat.
Photography: Megan Taylor
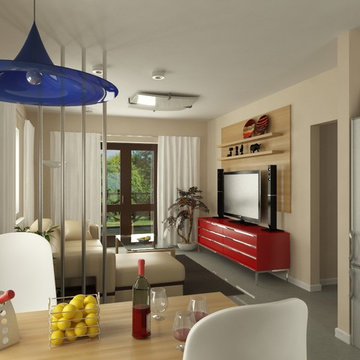
Kleines, Repräsentatives, Offenes Stilmix Wohnzimmer ohne Kamin mit beiger Wandfarbe, freistehendem TV und grauem Boden in Sonstige
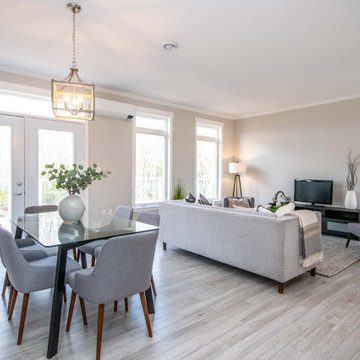
The open concept main area of the Mariner features high ceilings with transom windows and double french doors.
Mittelgroßes, Offenes Maritimes Wohnzimmer ohne Kamin mit beiger Wandfarbe, Laminat, freistehendem TV, grauem Boden und gewölbter Decke in Sonstige
Mittelgroßes, Offenes Maritimes Wohnzimmer ohne Kamin mit beiger Wandfarbe, Laminat, freistehendem TV, grauem Boden und gewölbter Decke in Sonstige
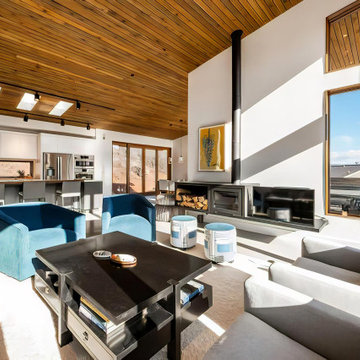
Mittelgroßes, Offenes Modernes Wohnzimmer mit weißer Wandfarbe, Betonboden, Hängekamin, Kaminumrandung aus Metall, freistehendem TV, grauem Boden, Holzdecke und Holzwänden in Sonstige

Lovely calming pallete of soft olive green, light navy blue and a powdery pink sharpened with black furniture and brass accents gives this small but perfectly formed living room a boutique drawing room vibe. Luxurious but practical for family use.
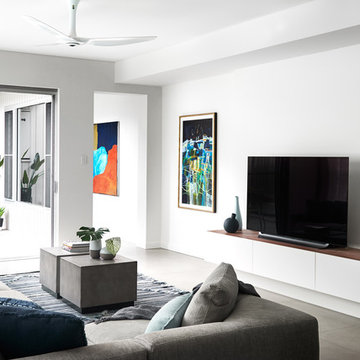
Großes Modernes Wohnzimmer mit weißer Wandfarbe, freistehendem TV und grauem Boden in Sydney

This home is full of clean lines, soft whites and grey, & lots of built-in pieces. Large entry area with message center, dual closets, custom bench with hooks and cubbies to keep organized. Living room fireplace with shiplap, custom mantel and cabinets, and white brick.
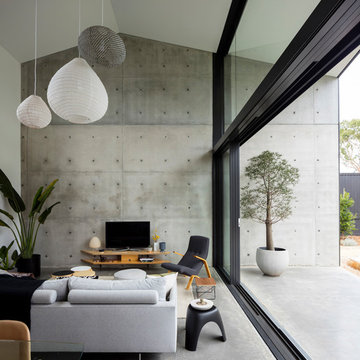
Brett Boardman Photography
Repräsentatives, Offenes Modernes Wohnzimmer mit grauer Wandfarbe, Betonboden, freistehendem TV und grauem Boden in Sydney
Repräsentatives, Offenes Modernes Wohnzimmer mit grauer Wandfarbe, Betonboden, freistehendem TV und grauem Boden in Sydney
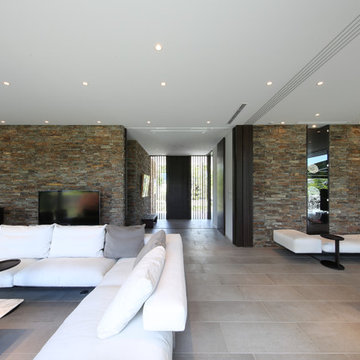
Photography by ABEZO
Offenes Modernes Wohnzimmer mit freistehendem TV, grauem Boden und bunten Wänden in Sonstige
Offenes Modernes Wohnzimmer mit freistehendem TV, grauem Boden und bunten Wänden in Sonstige
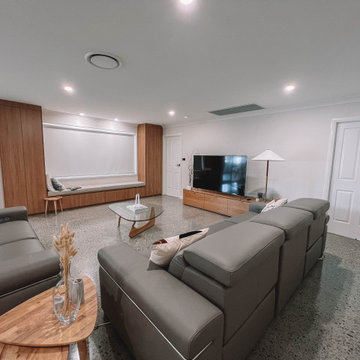
After the second fallout of the Delta Variant amidst the COVID-19 Pandemic in mid 2021, our team working from home, and our client in quarantine, SDA Architects conceived Japandi Home.
The initial brief for the renovation of this pool house was for its interior to have an "immediate sense of serenity" that roused the feeling of being peaceful. Influenced by loneliness and angst during quarantine, SDA Architects explored themes of escapism and empathy which led to a “Japandi” style concept design – the nexus between “Scandinavian functionality” and “Japanese rustic minimalism” to invoke feelings of “art, nature and simplicity.” This merging of styles forms the perfect amalgamation of both function and form, centred on clean lines, bright spaces and light colours.
Grounded by its emotional weight, poetic lyricism, and relaxed atmosphere; Japandi Home aesthetics focus on simplicity, natural elements, and comfort; minimalism that is both aesthetically pleasing yet highly functional.
Japandi Home places special emphasis on sustainability through use of raw furnishings and a rejection of the one-time-use culture we have embraced for numerous decades. A plethora of natural materials, muted colours, clean lines and minimal, yet-well-curated furnishings have been employed to showcase beautiful craftsmanship – quality handmade pieces over quantitative throwaway items.
A neutral colour palette compliments the soft and hard furnishings within, allowing the timeless pieces to breath and speak for themselves. These calming, tranquil and peaceful colours have been chosen so when accent colours are incorporated, they are done so in a meaningful yet subtle way. Japandi home isn’t sparse – it’s intentional.
The integrated storage throughout – from the kitchen, to dining buffet, linen cupboard, window seat, entertainment unit, bed ensemble and walk-in wardrobe are key to reducing clutter and maintaining the zen-like sense of calm created by these clean lines and open spaces.
The Scandinavian concept of “hygge” refers to the idea that ones home is your cosy sanctuary. Similarly, this ideology has been fused with the Japanese notion of “wabi-sabi”; the idea that there is beauty in imperfection. Hence, the marriage of these design styles is both founded on minimalism and comfort; easy-going yet sophisticated. Conversely, whilst Japanese styles can be considered “sleek” and Scandinavian, “rustic”, the richness of the Japanese neutral colour palette aids in preventing the stark, crisp palette of Scandinavian styles from feeling cold and clinical.
Japandi Home’s introspective essence can ultimately be considered quite timely for the pandemic and was the quintessential lockdown project our team needed.
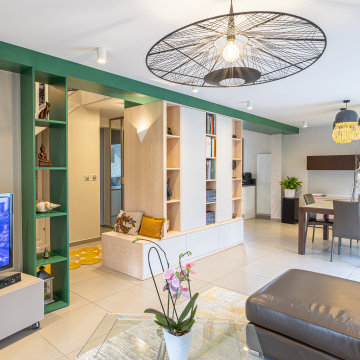
Mission : Aménager, décorer et personnaliser l’ensemble des pièces à vivre et les 3 chambres d’une maison.
Descriptif : Création d’un univers apaisant avec des touches asiatique et un air de vacances pour la retraite de la cliente.
Prestation de Bleu Cerise : Gestion complète du projet de la création d’ambiance en passant par l’élaboration d’aménagement sur mesure, le suivi de chantier, la fourniture de l’éclairage, des revêtements muraux, des éléments de décoration…
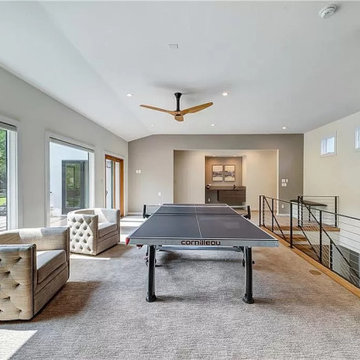
Großes, Offenes Modernes Wohnzimmer ohne Kamin mit weißer Wandfarbe, Teppichboden, freistehendem TV und grauem Boden in Dallas
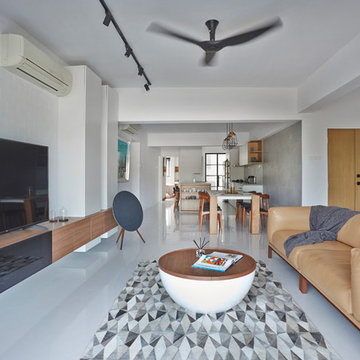
Repräsentatives, Offenes Modernes Wohnzimmer mit weißer Wandfarbe, freistehendem TV und grauem Boden in Singapur
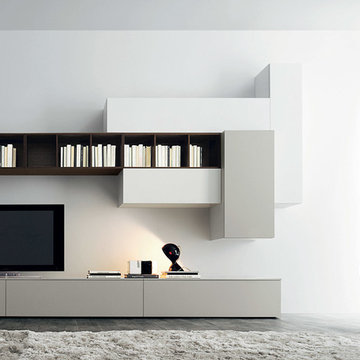
Affianco L2-31 Wall Unit I by Sangiacomo, Italy in brown oak veneer and matt bianco and grigio corda lacquer.
Mittelgroßes, Offenes Modernes Wohnzimmer ohne Kamin mit weißer Wandfarbe, freistehendem TV und grauem Boden in Boston
Mittelgroßes, Offenes Modernes Wohnzimmer ohne Kamin mit weißer Wandfarbe, freistehendem TV und grauem Boden in Boston
Wohnzimmer mit freistehendem TV und grauem Boden Ideen und Design
9
