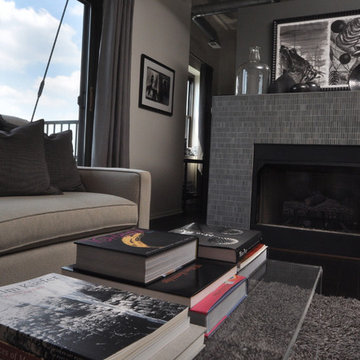Wohnzimmer mit gefliester Kaminumrandung Ideen und Design
Suche verfeinern:
Budget
Sortieren nach:Heute beliebt
121 – 140 von 287 Fotos
1 von 3
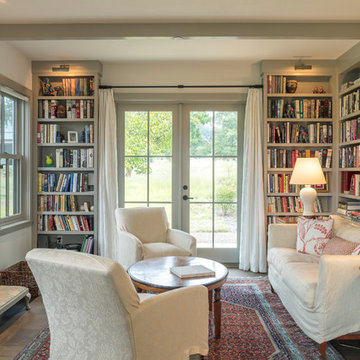
photo by Michael Hospelt
Landhausstil Bibliothek mit weißer Wandfarbe, Kamin und gefliester Kaminumrandung in San Francisco
Landhausstil Bibliothek mit weißer Wandfarbe, Kamin und gefliester Kaminumrandung in San Francisco

Walls in Benjamin Moore’s Spanish White allow the vibrant rug and upholstery to take center stage in the living room. The rug informed the color palette of teal, aqua, sage green and brick red used throughout the house. The fireplace surround was refreshed and given an exciting artsy vibe with the application of Ann Sacks tile.
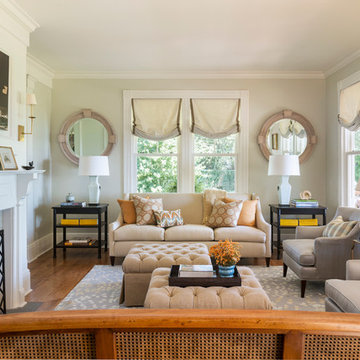
Nat Rea
Repräsentatives Maritimes Wohnzimmer mit braunem Holzboden, Kamin und gefliester Kaminumrandung in Providence
Repräsentatives Maritimes Wohnzimmer mit braunem Holzboden, Kamin und gefliester Kaminumrandung in Providence
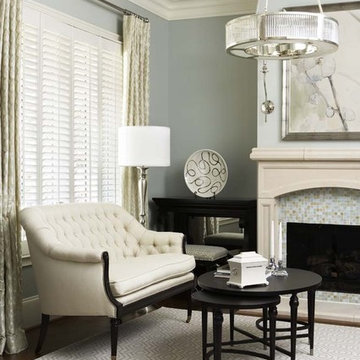
Among the standout elements of this home is the kitchen, featuring Wolf and Sub-Zero appliances.
Materials of Note:
Walker Zanger and Iron Gate tile; Wolf and Sub-Zero appliances; marble and granite countertops throughout home; lighting from Remains; cast-stone mantel in living room; custom stained glass inserts in master bathroom
Rachael Boling Photography
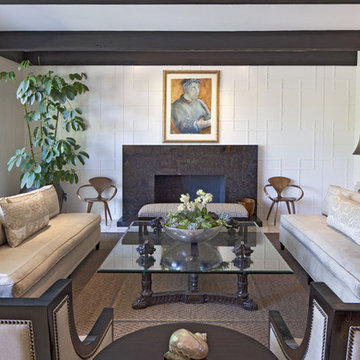
Grey Crawford
Repräsentatives, Fernseherloses, Abgetrenntes, Mittelgroßes Modernes Wohnzimmer mit weißer Wandfarbe, Kamin und gefliester Kaminumrandung in Los Angeles
Repräsentatives, Fernseherloses, Abgetrenntes, Mittelgroßes Modernes Wohnzimmer mit weißer Wandfarbe, Kamin und gefliester Kaminumrandung in Los Angeles
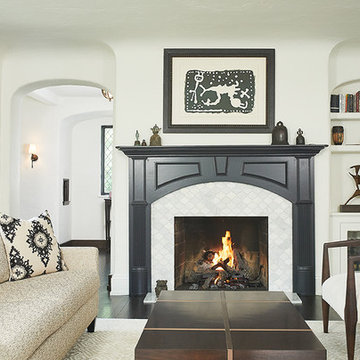
Repräsentatives, Fernseherloses, Abgetrenntes, Großes Klassisches Wohnzimmer mit beiger Wandfarbe, dunklem Holzboden, Kamin, gefliester Kaminumrandung und braunem Boden in Grand Rapids
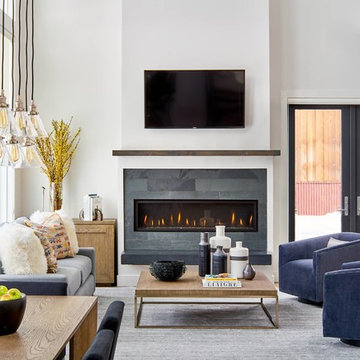
Photo by David Patterson
Offenes Modernes Wohnzimmer mit weißer Wandfarbe, braunem Holzboden, Gaskamin, gefliester Kaminumrandung und TV-Wand in Denver
Offenes Modernes Wohnzimmer mit weißer Wandfarbe, braunem Holzboden, Gaskamin, gefliester Kaminumrandung und TV-Wand in Denver
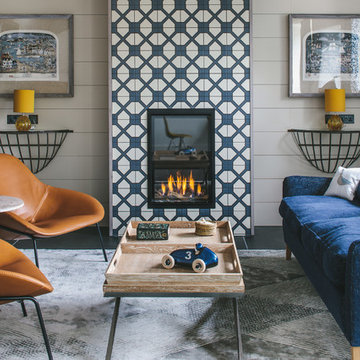
This was a lovely 19th century cottage on the outside, but the interior had been stripped of any original features. We didn't want to create a pastiche of a traditional Cornish cottage. But we incorporated an authentic feel by using local materials like Delabole Slate, local craftsmen to build the amazing feature staircase and local cabinetmakers to make the bespoke kitchen and TV storage unit. This gave the once featureless interior some personality. We had a lucky find in the concealed roof space. We found three original roof trusses and our talented contractor found a way of showing them off. In addition to doing the interior design, we also project managed this refurbishment.
Brett Charles Photography
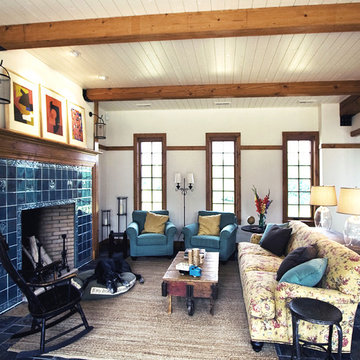
(Photo by SGW Architects)
Eklektisches Wohnzimmer mit gefliester Kaminumrandung in Chicago
Eklektisches Wohnzimmer mit gefliester Kaminumrandung in Chicago
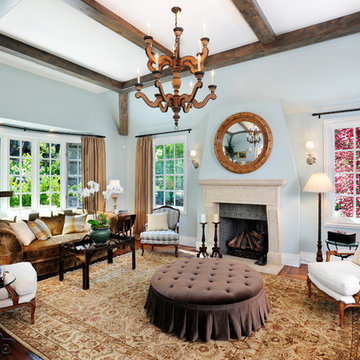
Builder: Markay Johnson Construction
visit: www.mjconstruction.com
Project Details:
Located on a beautiful corner lot of just over one acre, this sumptuous home presents Country French styling – with leaded glass windows, half-timber accents, and a steeply pitched roof finished in varying shades of slate. Completed in 2006, the home is magnificently appointed with traditional appeal and classic elegance surrounding a vast center terrace that accommodates indoor/outdoor living so easily. Distressed walnut floors span the main living areas, numerous rooms are accented with a bowed wall of windows, and ceilings are architecturally interesting and unique. There are 4 additional upstairs bedroom suites with the convenience of a second family room, plus a fully equipped guest house with two bedrooms and two bathrooms. Equally impressive are the resort-inspired grounds, which include a beautiful pool and spa just beyond the center terrace and all finished in Connecticut bluestone. A sport court, vast stretches of level lawn, and English gardens manicured to perfection complete the setting.
Photographer: Bernard Andre Photography
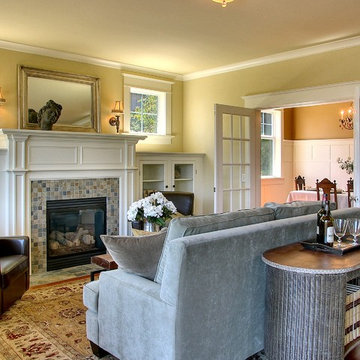
Traditional craftsman home featuring a tile fireplace, built-in cabinets, crown molding and french doors.
Mittelgroßes Klassisches Wohnzimmer mit gefliester Kaminumrandung, gelber Wandfarbe, braunem Holzboden und Kamin in Seattle
Mittelgroßes Klassisches Wohnzimmer mit gefliester Kaminumrandung, gelber Wandfarbe, braunem Holzboden und Kamin in Seattle
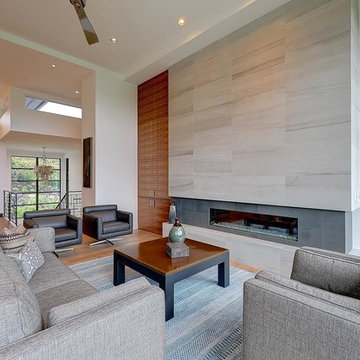
Großes, Repräsentatives, Fernseherloses, Offenes Modernes Wohnzimmer mit Gaskamin, weißer Wandfarbe, hellem Holzboden und gefliester Kaminumrandung in Portland
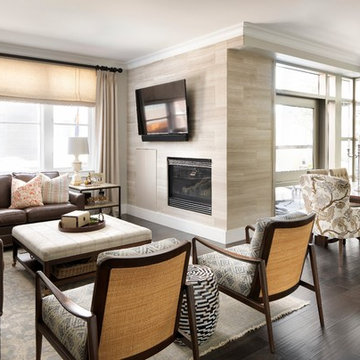
Living Room Open to Dining Room
Offenes, Mittelgroßes Klassisches Wohnzimmer mit beiger Wandfarbe, dunklem Holzboden, Kamin, TV-Wand, gefliester Kaminumrandung und braunem Boden in Denver
Offenes, Mittelgroßes Klassisches Wohnzimmer mit beiger Wandfarbe, dunklem Holzboden, Kamin, TV-Wand, gefliester Kaminumrandung und braunem Boden in Denver

Located on a small infill lot in central Austin, this residence was designed to meet the needs of a growing family and an ambitious program. The program had to address challenging city and neighborhood restrictions while maintaining an open floor plan. The exterior materials are employed to define volumes and translate between the defined forms. This vocabulary continues visually inside the home. On this tight lot, it was important to openly connect the main living areas with the exterior, integrating the rear screened-in terrace with the backyard and pool. The Owner's Suite maintains privacy on the quieter corner of the lot. Natural light was an important factor in design. Glazing works in tandem with the deep overhangs to provide ambient lighting and allows for the most pleasing views. Natural materials and light, which were critical to the clients, help define the house to achieve a simplistic, clean demeanor in this historic neighborhood.
Photography by Adam Steiner
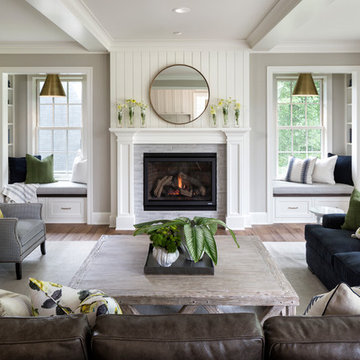
LandMark Photography
Repräsentatives, Fernseherloses Klassisches Wohnzimmer mit grauer Wandfarbe, braunem Holzboden, Kamin und gefliester Kaminumrandung in Minneapolis
Repräsentatives, Fernseherloses Klassisches Wohnzimmer mit grauer Wandfarbe, braunem Holzboden, Kamin und gefliester Kaminumrandung in Minneapolis
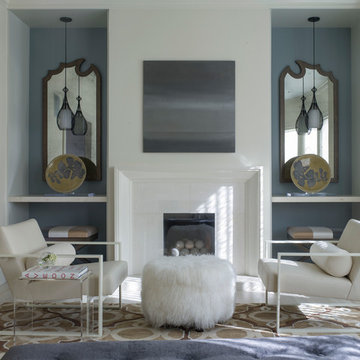
Repräsentatives, Fernseherloses, Abgetrenntes Klassisches Wohnzimmer mit blauer Wandfarbe, hellem Holzboden, Kamin und gefliester Kaminumrandung in San Francisco
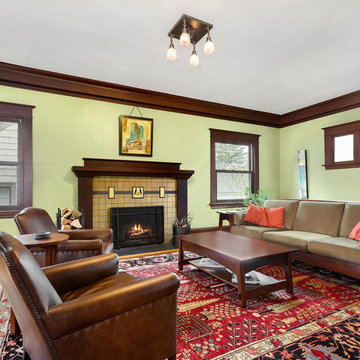
We love the look and feel of this charming, craftsman-style living room!
Großes, Repräsentatives, Fernseherloses Rustikales Wohnzimmer mit grüner Wandfarbe, Kamin und gefliester Kaminumrandung in Portland
Großes, Repräsentatives, Fernseherloses Rustikales Wohnzimmer mit grüner Wandfarbe, Kamin und gefliester Kaminumrandung in Portland
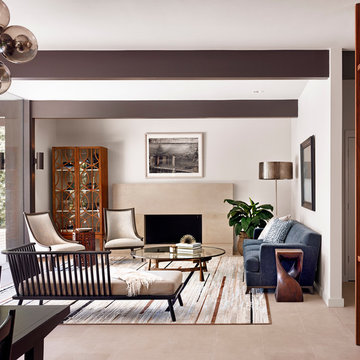
Casey Dunn Photography
Fernseherloses, Repräsentatives, Offenes, Mittelgroßes Modernes Wohnzimmer mit weißer Wandfarbe, Kalkstein, Kamin, gefliester Kaminumrandung und braunem Boden in Austin
Fernseherloses, Repräsentatives, Offenes, Mittelgroßes Modernes Wohnzimmer mit weißer Wandfarbe, Kalkstein, Kamin, gefliester Kaminumrandung und braunem Boden in Austin
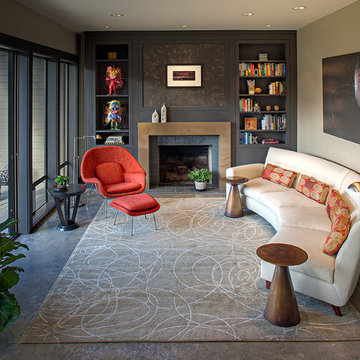
Deering Design Studio, Inc.
Abgetrenntes, Repräsentatives, Fernseherloses Modernes Wohnzimmer mit Betonboden, grauer Wandfarbe, Kamin und gefliester Kaminumrandung in Seattle
Abgetrenntes, Repräsentatives, Fernseherloses Modernes Wohnzimmer mit Betonboden, grauer Wandfarbe, Kamin und gefliester Kaminumrandung in Seattle
Wohnzimmer mit gefliester Kaminumrandung Ideen und Design
7
