Wohnzimmer mit gefliester Kaminumrandung Ideen und Design
Suche verfeinern:
Budget
Sortieren nach:Heute beliebt
41 – 60 von 287 Fotos
1 von 3
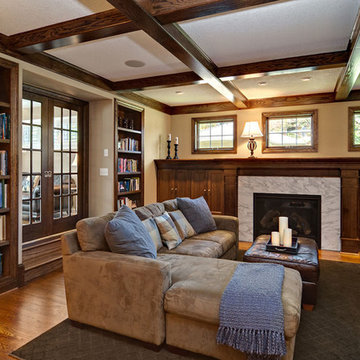
Photography by Mark Ehlen - Ehlen Creative
Questions about this space? Contact Bob Boyer at Boyer Building Corp Bobb@boyerbuilding.com
Mittelgroße, Abgetrennte Klassische Bibliothek mit beiger Wandfarbe, braunem Holzboden, Kamin und gefliester Kaminumrandung in Minneapolis
Mittelgroße, Abgetrennte Klassische Bibliothek mit beiger Wandfarbe, braunem Holzboden, Kamin und gefliester Kaminumrandung in Minneapolis
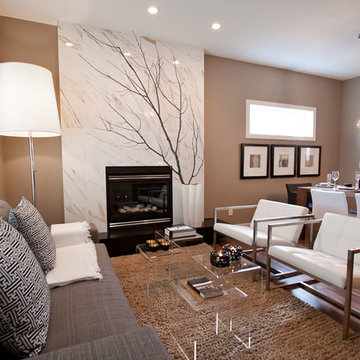
A Hotel Luxe Modern Transitional Home by Natalie Fuglestveit Interior Design, Calgary Interior Design Firm. Photos by Lindsay Nichols Photography.
Interior design includes modern fireplace with 24"x24" calacutta marble tile face, 18 karat vase with tree, black and white geometric prints, modern Gus white Delano armchairs, natural walnut hardwood floors, medium brown wall color, ET2 Lighting linear pendant fixture over dining table with tear drop glass, acrylic coffee table, carmel shag wool area rug, champagne gold Delta Trinsic faucet, charcoal flat panel cabinets, tray ceiling with chandelier in master bedroom, pink floral drapery in girls room with teal linear border.

Repräsentatives, Mittelgroßes, Fernseherloses, Offenes Klassisches Wohnzimmer mit grauer Wandfarbe, dunklem Holzboden, Kamin, gefliester Kaminumrandung und braunem Boden in New York
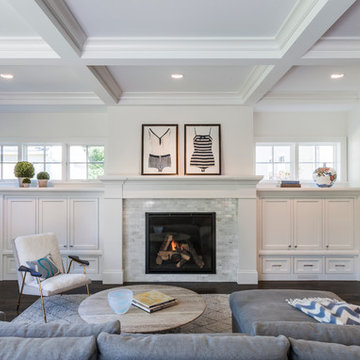
Paul Crosby Architectural Photography
Fernseherloses Klassisches Wohnzimmer mit Kamin und gefliester Kaminumrandung in Minneapolis
Fernseherloses Klassisches Wohnzimmer mit Kamin und gefliester Kaminumrandung in Minneapolis
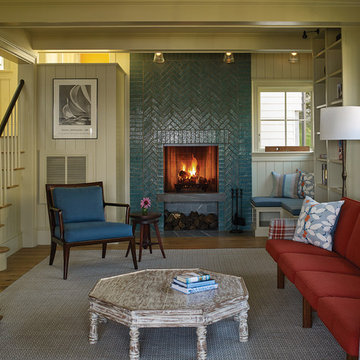
Photo copyright by Darren Setlow | @darrensetlow | darrensetlow.com
Maritimes Wohnzimmer mit weißer Wandfarbe, hellem Holzboden, Kamin und gefliester Kaminumrandung in Portland Maine
Maritimes Wohnzimmer mit weißer Wandfarbe, hellem Holzboden, Kamin und gefliester Kaminumrandung in Portland Maine
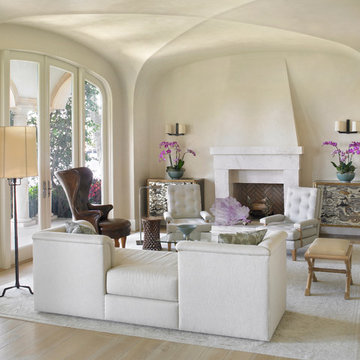
Offenes, Großes, Repräsentatives, Fernseherloses Mediterranes Wohnzimmer mit beiger Wandfarbe, hellem Holzboden, Kamin, gefliester Kaminumrandung und beigem Boden in Miami
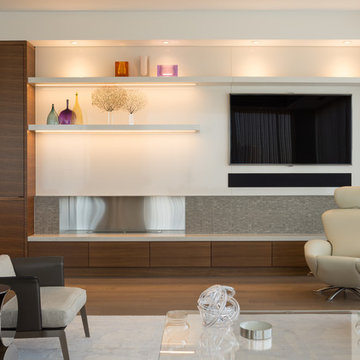
Sergio Sabag
Mittelgroßes Modernes Wohnzimmer mit weißer Wandfarbe, braunem Holzboden, Gaskamin, gefliester Kaminumrandung und Multimediawand in Toronto
Mittelgroßes Modernes Wohnzimmer mit weißer Wandfarbe, braunem Holzboden, Gaskamin, gefliester Kaminumrandung und Multimediawand in Toronto
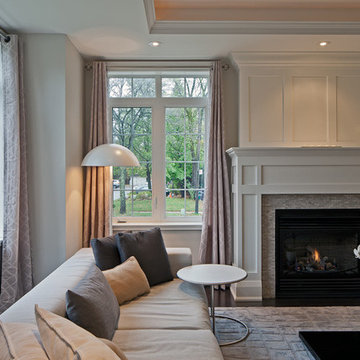
Photography: Peter A. Sellar / www.photoklik.com
Klassisches Wohnzimmer mit gefliester Kaminumrandung in Toronto
Klassisches Wohnzimmer mit gefliester Kaminumrandung in Toronto
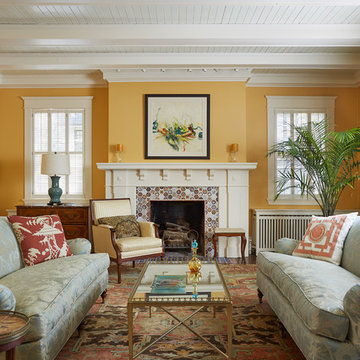
Architecture & Interior Design: David Heide Design Studio
Photos: Susan Gilmore Photography
Repräsentatives, Fernseherloses, Abgetrenntes Klassisches Wohnzimmer mit gelber Wandfarbe, Kamin, gefliester Kaminumrandung und braunem Holzboden in Minneapolis
Repräsentatives, Fernseherloses, Abgetrenntes Klassisches Wohnzimmer mit gelber Wandfarbe, Kamin, gefliester Kaminumrandung und braunem Holzboden in Minneapolis
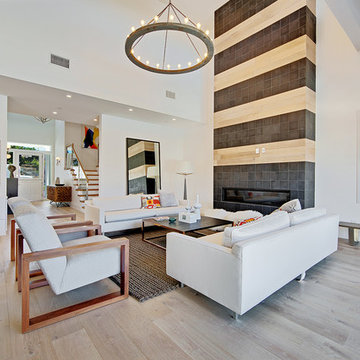
Großes, Offenes, Repräsentatives Modernes Wohnzimmer mit weißer Wandfarbe, hellem Holzboden, gefliester Kaminumrandung, Gaskamin und weißem Boden in Orange County
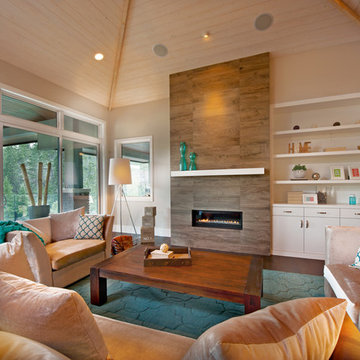
Repräsentatives, Fernseherloses Klassisches Wohnzimmer mit grauer Wandfarbe, dunklem Holzboden, Gaskamin und gefliester Kaminumrandung in Vancouver
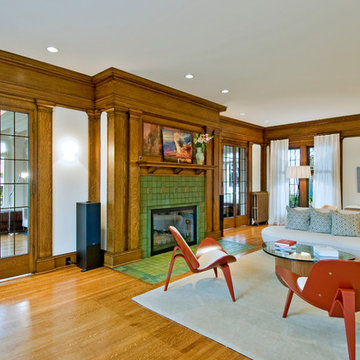
Dan Farmer | seattlehometours.com
Großes, Fernseherloses Rustikales Wohnzimmer mit weißer Wandfarbe, braunem Holzboden, Kamin und gefliester Kaminumrandung in Seattle
Großes, Fernseherloses Rustikales Wohnzimmer mit weißer Wandfarbe, braunem Holzboden, Kamin und gefliester Kaminumrandung in Seattle
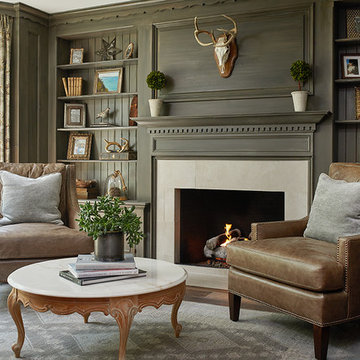
Ashley Avila
Große Klassische Bibliothek mit grauer Wandfarbe, braunem Holzboden, Kamin und gefliester Kaminumrandung in Grand Rapids
Große Klassische Bibliothek mit grauer Wandfarbe, braunem Holzboden, Kamin und gefliester Kaminumrandung in Grand Rapids
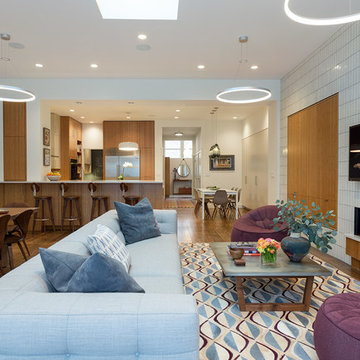
Living Room, Dining Room, Kitchen
Repräsentatives, Offenes Modernes Wohnzimmer mit weißer Wandfarbe, braunem Holzboden, Gaskamin, gefliester Kaminumrandung und TV-Wand in New York
Repräsentatives, Offenes Modernes Wohnzimmer mit weißer Wandfarbe, braunem Holzboden, Gaskamin, gefliester Kaminumrandung und TV-Wand in New York

This redesigned family room was relieved of cumbersome tv cabinetry in favor of a flatscreen over the fireplace. The fireplace was tiled in pastel strip tiles Firecrystals replaced the old logs. This is a favorite gathering place for both family and friends. Photos by Harry Chamberlain.

The Stonebridge Club is a fitness and meeting facility for the residences at The Pinehills. The 7,000 SF building sits on a sloped site. The two-story building appears if it were a one-story structure from the entrance.
The lower level meeting room features accordion doors that span the width of the room and open up to a New England picturesque landscape.
The main "Great Room" is centrally located in the facility. The cathedral ceiling showcase reclaimed wood trusses and custom brackets. The fireplace is a focal element when entering.
The main structure is clad with horizontal “drop" siding, typically found on turn-of-the-century barns. The rear portion of the building is clad with white-washed board-and-batten siding. Finally, the facade is punctuated with thin double hung windows and sits on a stone foundation.
This project received the 2007 Builder’s Choice Award Grand Prize from Builder magazine.
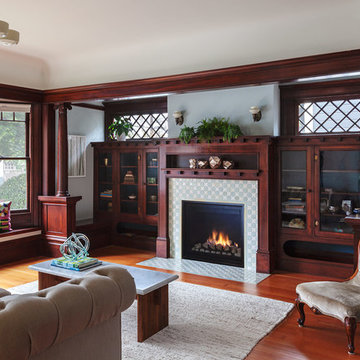
Photo By: Michele Lee Wilson
Klassische Bibliothek mit blauer Wandfarbe, braunem Holzboden, Kamin und gefliester Kaminumrandung in San Francisco
Klassische Bibliothek mit blauer Wandfarbe, braunem Holzboden, Kamin und gefliester Kaminumrandung in San Francisco
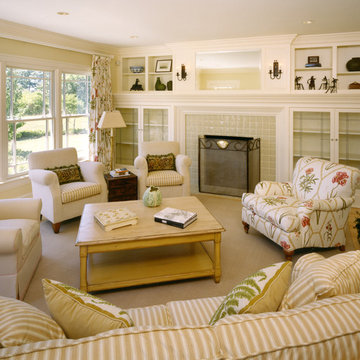
Photography: Aaron Usher III
www.aaronusher.com/
Fernseherloses Klassisches Wohnzimmer mit beiger Wandfarbe, braunem Holzboden, Kamin und gefliester Kaminumrandung in Boston
Fernseherloses Klassisches Wohnzimmer mit beiger Wandfarbe, braunem Holzboden, Kamin und gefliester Kaminumrandung in Boston

Family Room Addition and Remodel featuring patio door, bifold door, tiled fireplace and floating hearth, and floating shelves | Photo: Finger Photography
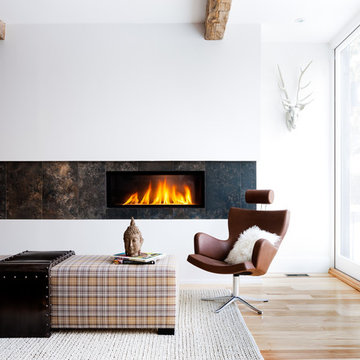
Fernseherloses Modernes Wohnzimmer mit weißer Wandfarbe, braunem Holzboden, Gaskamin und gefliester Kaminumrandung in Toronto
Wohnzimmer mit gefliester Kaminumrandung Ideen und Design
3