Wohnzimmer mit gelbem Boden Ideen und Design
Suche verfeinern:
Budget
Sortieren nach:Heute beliebt
141 – 160 von 1.321 Fotos
1 von 2
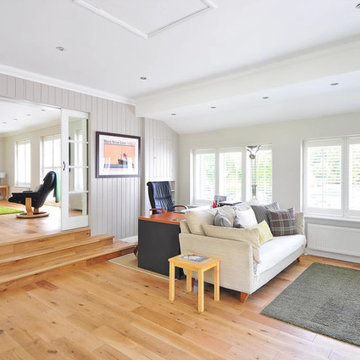
Mittelgroßes, Abgetrenntes Modernes Wohnzimmer ohne Kamin mit weißer Wandfarbe, hellem Holzboden und gelbem Boden in San Francisco

Most of our clients come to us seeking an open concept floor plan, but in this case our client wanted to keep certain areas contained and clearly distinguished in its function. The main floor needed to be transformed into a home office that could welcome clientele yet still feel like a comfortable home during off hours. Adding pocket doors is a great way to achieve a balance between open and closed space. Introducing glass is another way to create the illusion of a window on what would have otherwise been a solid wall plus there is the added bonus for natural light to filter in between the two rooms.
Photographer: Stephani Buchman
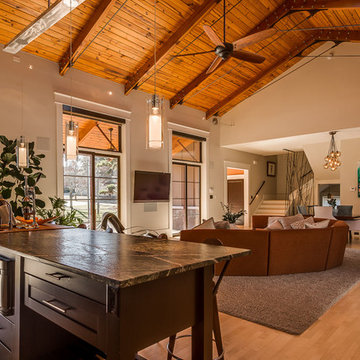
Große Moderne Bibliothek mit hellem Holzboden, TV-Wand und gelbem Boden in Charlotte
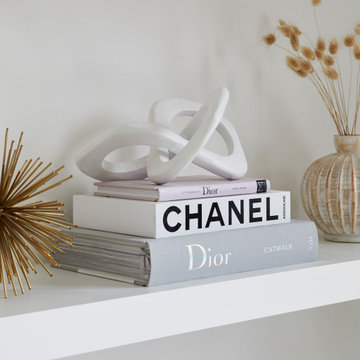
The existing family room space was reorganized. The wood burning fireplace was converted to gas with suspended Miralis cabinets on either side with some display space via floating shelves. Overall space is kept light and monochromatic with slight colour through decor.
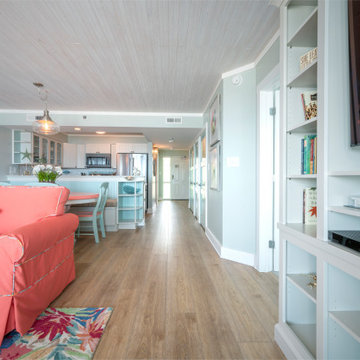
Sutton Signature from the Modin Rigid LVP Collection: Refined yet natural. A white wire-brush gives the natural wood tone a distinct depth, lending it to a variety of spaces.
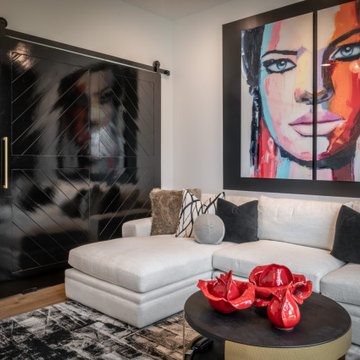
Less formal and more comfortable than a living room, and ,more importantly, optimized for family fun and social gatherings—there's a reason the family room is the most popular spot in the house. To ensure that the family room was a space everyone could use and relax in, The Design Firm decorated with grownup accents, kid-friendly colors, and durable staples. The result? A space that is both cozy and timeless, yet fun and contemporary.
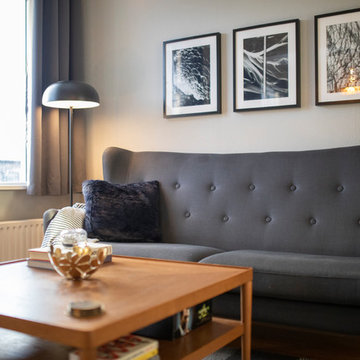
Built in 1930, this three story building in the center of Reykjavik is the home away from home for our clients.
The new home design is rooted in the Scandinavian Style, with a variety of textures, gray tones and a pop of color in the art work and accessories. The living room, bedroom and eating area speak together impeccably, with very clear definition of spaces and functionality.
Photography by Leszek Nowakowski
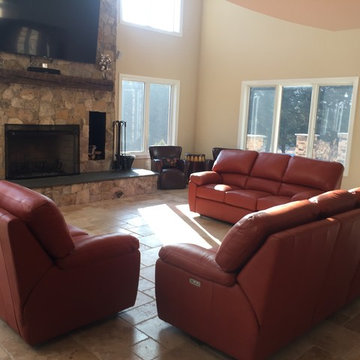
A large room perfect for family gatherings. Features a bar area and outdoor access. A great use of space for maximum seating. These pieces feature a mix of stationary and power recline.
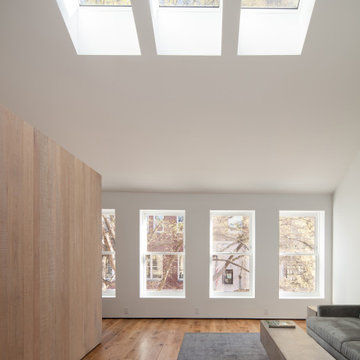
Virginia AIA Merit Award for Excellence in Interior Design | The renovated apartment is located on the third floor of the oldest building on the downtown pedestrian mall in Charlottesville. The existing structure built in 1843 was in sorry shape — framing, roof, insulation, windows, mechanical systems, electrical and plumbing were all completely renewed to serve for another century or more.
What used to be a dark commercial space with claustrophobic offices on the third floor and a completely separate attic was transformed into one spacious open floor apartment with a sleeping loft. Transparency through from front to back is a key intention, giving visual access to the street trees in front, the play of sunlight in the back and allowing multiple modes of direct and indirect natural lighting. A single cabinet “box” with hidden hardware and secret doors runs the length of the building, containing kitchen, bathroom, services and storage. All kitchen appliances are hidden when not in use. Doors to the left and right of the work surface open fully for access to wall oven and refrigerator. Functional and durable stainless-steel accessories for the kitchen and bath are custom designs and fabricated locally.
The sleeping loft stair is both foreground and background, heavy and light: the white guardrail is a single 3/8” steel plate, the treads and risers are folded perforated steel.
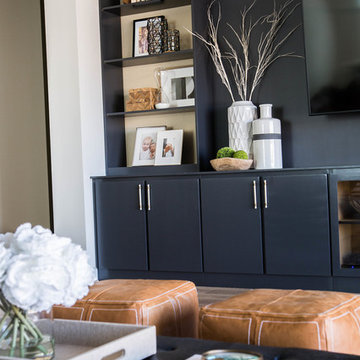
Custom Built in with Sherwin Williams Chelsea Gray cabinet color and bone/Brass CB2 Cabinet Hardware.
Großes, Offenes Klassisches Wohnzimmer mit weißer Wandfarbe, hellem Holzboden, Multimediawand und gelbem Boden in Phoenix
Großes, Offenes Klassisches Wohnzimmer mit weißer Wandfarbe, hellem Holzboden, Multimediawand und gelbem Boden in Phoenix
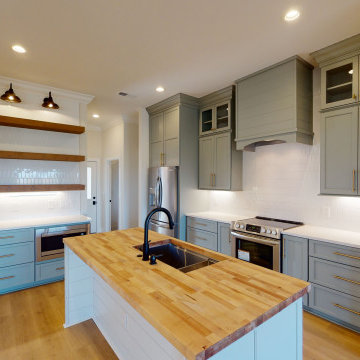
Mittelgroßes, Offenes Maritimes Wohnzimmer mit weißer Wandfarbe, hellem Holzboden und gelbem Boden in Nashville

The request was to create a space that was light, airy, and suitable for entertaining, with no television. The need was to create a focal point. Use the existing red arm chairs if possible, and display the homeowner's meticulously crafted quilt. A picture mold design was created to tie the quarter-round upper windows with the lower windows. A large piece of art was selected to start bringing in the blues of the quilt. A large area rug was the next design element. Child friendly fabric was selected for the new upholstery. A geometric woven fabric was chosen to recover the chairs.
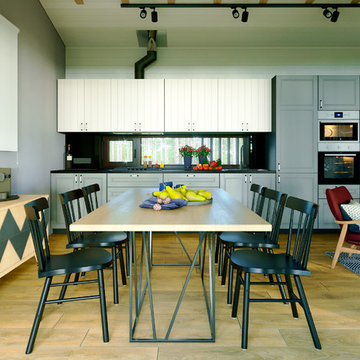
Кухня-гостиная в скандинавском стиле
Mittelgroße, Offene Skandinavische Bibliothek mit weißer Wandfarbe, Porzellan-Bodenfliesen, Kaminofen, Kaminumrandung aus Metall, TV-Wand und gelbem Boden in Novosibirsk
Mittelgroße, Offene Skandinavische Bibliothek mit weißer Wandfarbe, Porzellan-Bodenfliesen, Kaminofen, Kaminumrandung aus Metall, TV-Wand und gelbem Boden in Novosibirsk
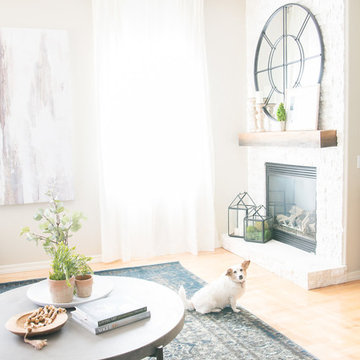
Family room got a new fireplace with stacked stone and a the blue and gray hues offer a light, bright and clean looking new family room!
Mittelgroßes, Offenes Shabby-Chic Wohnzimmer mit grauer Wandfarbe, hellem Holzboden, Kamin, Kaminumrandung aus Stein, TV-Wand und gelbem Boden in Phoenix
Mittelgroßes, Offenes Shabby-Chic Wohnzimmer mit grauer Wandfarbe, hellem Holzboden, Kamin, Kaminumrandung aus Stein, TV-Wand und gelbem Boden in Phoenix
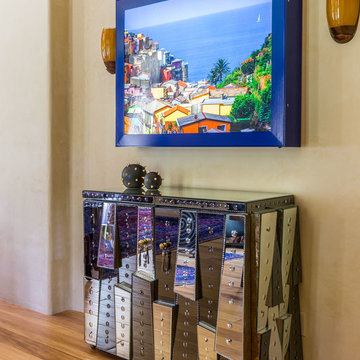
Custom light box with photo by client's daughter, over vintage Deco mirrored French cabinet.
Photos by David Duncan Livingston
Geräumiges, Repräsentatives, Fernseherloses, Offenes Eklektisches Wohnzimmer mit gelber Wandfarbe, hellem Holzboden, Kamin, Kaminumrandung aus Beton und gelbem Boden in San Francisco
Geräumiges, Repräsentatives, Fernseherloses, Offenes Eklektisches Wohnzimmer mit gelber Wandfarbe, hellem Holzboden, Kamin, Kaminumrandung aus Beton und gelbem Boden in San Francisco
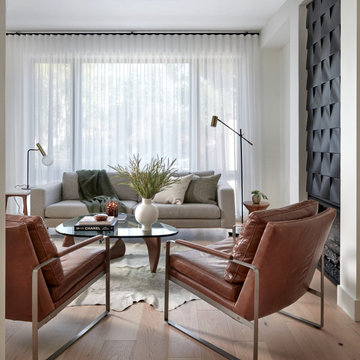
Mittelgroßes, Abgetrenntes Modernes Wohnzimmer mit weißer Wandfarbe, Gaskamin, gefliester Kaminumrandung und gelbem Boden in Toronto
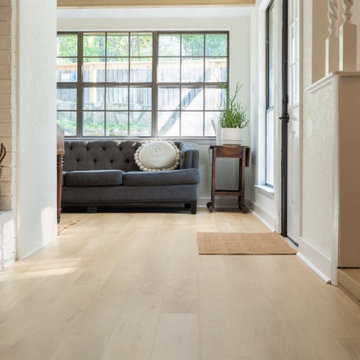
A classic select grade natural oak. Timeless and versatile. With the Modin Collection, we have raised the bar on luxury vinyl plank. The result: a new standard in resilient flooring. Our Base line features smaller planks and less prominent bevels, at an even lower price point. Both offer true embossed-in-register texture, a low sheen level, a commercial-grade wear-layer, a pre-attached underlayment, a rigid SPC core, and are 100% waterproof.
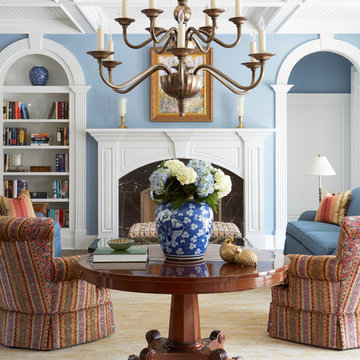
Formal living room features a built in bookcase with an identical opening to the master bedroom suite. Photo by Mike Kaskel
Großes, Repräsentatives, Fernseherloses, Offenes Klassisches Wohnzimmer mit blauer Wandfarbe, dunklem Holzboden, Kamin, Kaminumrandung aus Stein und gelbem Boden in Milwaukee
Großes, Repräsentatives, Fernseherloses, Offenes Klassisches Wohnzimmer mit blauer Wandfarbe, dunklem Holzboden, Kamin, Kaminumrandung aus Stein und gelbem Boden in Milwaukee
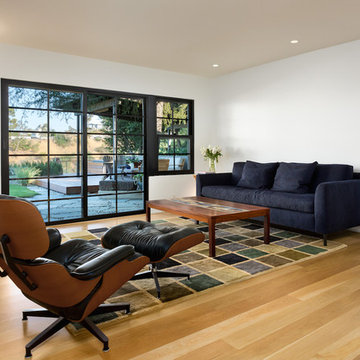
Den with view of canyon and rear yard deck. Photo by Clark Dugger. Furnishings by Susan Deneau Interior Design
Mittelgroßes, Abgetrenntes Retro Wohnzimmer ohne Kamin mit weißer Wandfarbe, hellem Holzboden und gelbem Boden in Los Angeles
Mittelgroßes, Abgetrenntes Retro Wohnzimmer ohne Kamin mit weißer Wandfarbe, hellem Holzboden und gelbem Boden in Los Angeles
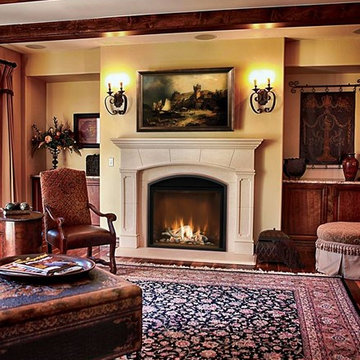
Mittelgroßes, Repräsentatives, Fernseherloses, Abgetrenntes Klassisches Wohnzimmer mit Kamin, gelber Wandfarbe, braunem Holzboden, Kaminumrandung aus Stein und gelbem Boden in Raleigh
Wohnzimmer mit gelbem Boden Ideen und Design
8