Wohnzimmer mit grauem Boden und Holzdecke Ideen und Design
Suche verfeinern:
Budget
Sortieren nach:Heute beliebt
21 – 40 von 688 Fotos
1 von 3

天井の板張りが空間を引き締める、開放的なLDK。リビング空間を1段下げて大判のタイルを使用することで、ダイニングキッチンと視覚的に分けました。視線が外へ抜ける大窓もポイントです。
Offenes Mid-Century Wohnzimmer mit weißer Wandfarbe, Porzellan-Bodenfliesen, TV-Wand, grauem Boden, Holzdecke und Tapetenwänden in Sonstige
Offenes Mid-Century Wohnzimmer mit weißer Wandfarbe, Porzellan-Bodenfliesen, TV-Wand, grauem Boden, Holzdecke und Tapetenwänden in Sonstige

A custom walnut cabinet conceals the living room television. New floor-to-ceiling sliding window walls open the room to the adjacent patio.
Sky-Frame sliding doors/windows via Dover Windows and Doors; Kolbe VistaLuxe fixed and casement windows via North American Windows and Doors; Element by Tech Lighting recessed lighting; Lea Ceramiche Waterfall porcelain stoneware tiles

Mittelgroßes, Offenes Retro Wohnzimmer mit Betonboden, Tunnelkamin, gefliester Kaminumrandung, grauem Boden, Holzdecke und Holzwänden in San Francisco
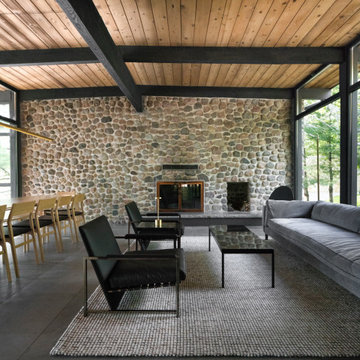
Offenes Mid-Century Wohnzimmer mit grauer Wandfarbe, Kamin, Kaminumrandung aus Stein, grauem Boden, freigelegten Dachbalken und Holzdecke in Montreal

A cozy reading nook with deep storage benches is tucked away just off the main living space. Its own operable windows bring in plenty of natural light, although the anglerfish-like wall mounted reading lamp is a welcome addition. Photography: Andrew Pogue Photography.
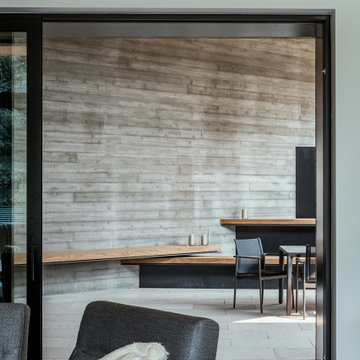
The living, dining, and kitchen opt for views rather than walls. The living room is encircled by three, 16’ lift and slide doors, creating a room that feels comfortable sitting amongst the trees. Because of this the love and appreciation for the location are felt throughout the main floor. The emphasis on larger-than-life views is continued into the main sweet with a door for a quick escape to the wrap-around two-story deck.
The Glo A5 triple-pane windows and doors were utilized for their advanced performance capabilities. Year-round comfort is achieved by the thermally-broken aluminum frame, low iron glass, multiple air seals, and argon-filled glazing. Advanced thermal technology was pivotal for the home’s design considering the amount of glazing that is used throughout the home. The windows and multiple 16’ sliding doors are one of the main features of the home’s design, focusing heavily on the beauty of Idaho.

Großes, Offenes Modernes Wohnzimmer mit brauner Wandfarbe, Keramikboden, TV-Wand, grauem Boden, Holzdecke und Wandpaneelen in Dallas

Offenes Wohnzimmer mit weißer Wandfarbe, Betonboden, Tunnelkamin, Kaminumrandung aus Backstein, grauem Boden und Holzdecke in Salt Lake City
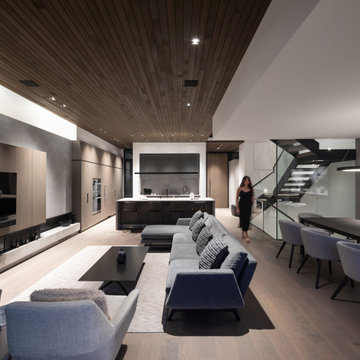
Mittelgroßes, Offenes Modernes Wohnzimmer mit braunem Holzboden, Gaskamin, verputzter Kaminumrandung, Multimediawand, grauem Boden und Holzdecke in Vancouver
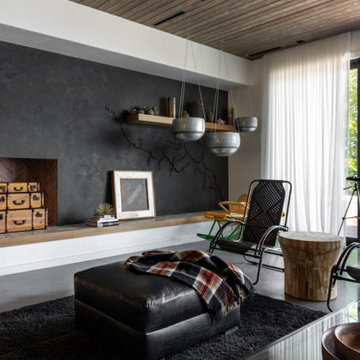
Mittelgroßes Uriges Wohnzimmer mit schwarzer Wandfarbe, Betonboden, Kamin, Kaminumrandung aus Backstein, grauem Boden und Holzdecke in Los Angeles
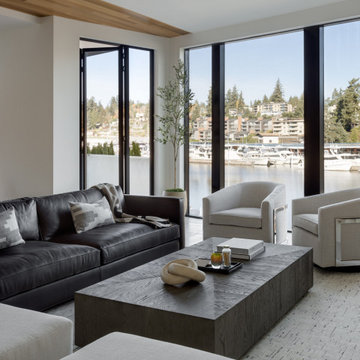
PNW Modern lake front remodel located in Bellevue, WA.
Mittelgroßes Modernes Wohnzimmer mit Porzellan-Bodenfliesen, grauem Boden und Holzdecke in Seattle
Mittelgroßes Modernes Wohnzimmer mit Porzellan-Bodenfliesen, grauem Boden und Holzdecke in Seattle
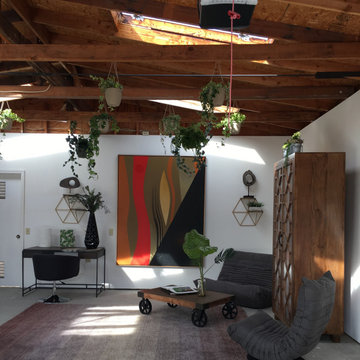
One of our recent home stagings in Willow Glen, California. This is an Eichler, a quintessential style of architecture in the California Bay Area.
We do the Feng Shui, and work out the design plan with our partner, Val, of No. 1. Staging, who also has access to custom furniture, and her own lighting company, No Ordinary Light.

Ochre plaster fireplace design with stone mosaic tile mantle and hearth. Exposed wood beams and wood ceiling treatment for a warm look.
Mediterranes Wohnzimmer mit gelber Wandfarbe, Betonboden, Eckkamin, gefliester Kaminumrandung, grauem Boden und Holzdecke in Los Angeles
Mediterranes Wohnzimmer mit gelber Wandfarbe, Betonboden, Eckkamin, gefliester Kaminumrandung, grauem Boden und Holzdecke in Los Angeles
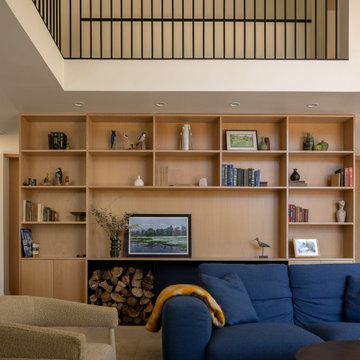
Offenes Modernes Wohnzimmer mit Keramikboden, Holzdecke, weißer Wandfarbe und grauem Boden in Seattle

Offenes Klassisches Wohnzimmer mit weißer Wandfarbe, braunem Holzboden, Kamin, Kaminumrandung aus Backstein, TV-Wand, grauem Boden, Kassettendecke, Holzdecke und Holzdielenwänden in Providence
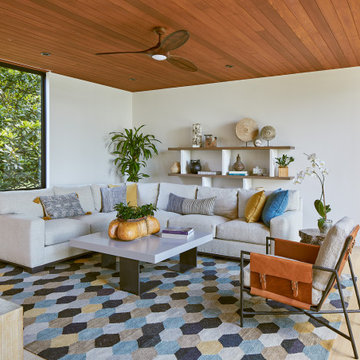
Family room with entry into downstairs guest bedroom with bath.
Großes, Offenes Uriges Wohnzimmer ohne Kamin mit beiger Wandfarbe, Keramikboden, TV-Wand, grauem Boden und Holzdecke in Washington, D.C.
Großes, Offenes Uriges Wohnzimmer ohne Kamin mit beiger Wandfarbe, Keramikboden, TV-Wand, grauem Boden und Holzdecke in Washington, D.C.
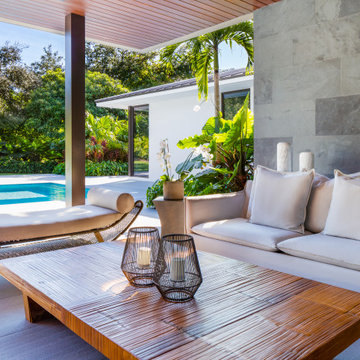
Großes, Offenes Modernes Wohnzimmer mit grauer Wandfarbe, Porzellan-Bodenfliesen, grauem Boden und Holzdecke in Miami
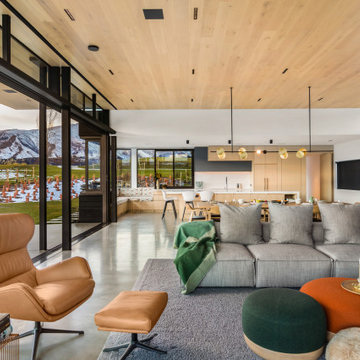
Geräumiges, Offenes Modernes Wohnzimmer mit weißer Wandfarbe, Betonboden, Kamin, grauem Boden und Holzdecke in Sonstige

Interior Design by Materials + Methods Design.
Offenes Industrial Wohnzimmer mit roter Wandfarbe, Betonboden, freistehendem TV, grauem Boden, freigelegten Dachbalken, Holzdecke und Ziegelwänden in New York
Offenes Industrial Wohnzimmer mit roter Wandfarbe, Betonboden, freistehendem TV, grauem Boden, freigelegten Dachbalken, Holzdecke und Ziegelwänden in New York

Offenes Modernes Wohnzimmer mit brauner Wandfarbe, Betonboden, Kamin, Kaminumrandung aus Stein, grauem Boden, freigelegten Dachbalken, gewölbter Decke, Holzdecke und Holzwänden in Sonstige
Wohnzimmer mit grauem Boden und Holzdecke Ideen und Design
2