Wohnzimmer mit grauem Boden und Holzdielenwänden Ideen und Design
Suche verfeinern:
Budget
Sortieren nach:Heute beliebt
141 – 160 von 197 Fotos
1 von 3
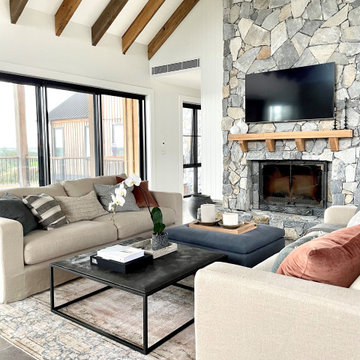
Open plan formal living space.
Geräumiges, Repräsentatives, Offenes Modernes Wohnzimmer mit weißer Wandfarbe, Kamin, Kaminumrandung aus gestapelten Steinen, TV-Wand, grauem Boden, gewölbter Decke und Holzdielenwänden in Sydney
Geräumiges, Repräsentatives, Offenes Modernes Wohnzimmer mit weißer Wandfarbe, Kamin, Kaminumrandung aus gestapelten Steinen, TV-Wand, grauem Boden, gewölbter Decke und Holzdielenwänden in Sydney
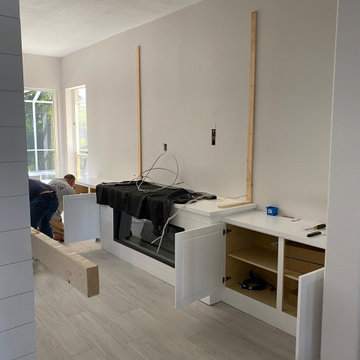
Design and construction of large entertainment unit with electric fireplace, storage cabinets and floating shelves. This remodel also included new tile floor and entire home paint
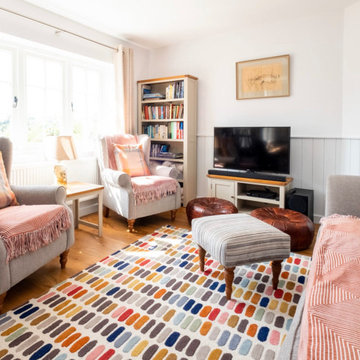
Cosy/practical Living room created using warm colours and comfortable furniture. All the original pictures were uesd to keep the family history of the house.
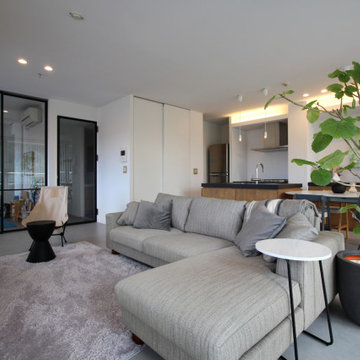
Mittelgroßes, Offenes Skandinavisches Wohnzimmer mit weißer Wandfarbe, Porzellan-Bodenfliesen, grauem Boden, Holzdielendecke und Holzdielenwänden in Yokohama
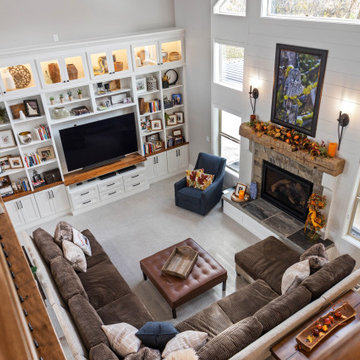
Great Room
Großes, Offenes Klassisches Wohnzimmer mit grauer Wandfarbe, Teppichboden, Kamin, Kaminumrandung aus Stein, Multimediawand, grauem Boden, Kassettendecke und Holzdielenwänden in Sonstige
Großes, Offenes Klassisches Wohnzimmer mit grauer Wandfarbe, Teppichboden, Kamin, Kaminumrandung aus Stein, Multimediawand, grauem Boden, Kassettendecke und Holzdielenwänden in Sonstige
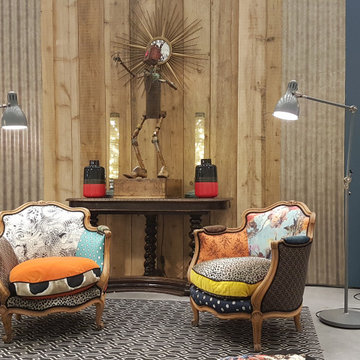
Petit coin salon mettant en scène 2 bergères recouvertes de 17 tissus différents ( pièces uniques création Grand Duc), dans un espace typé industriel
Exemple typique du Mix and Match !
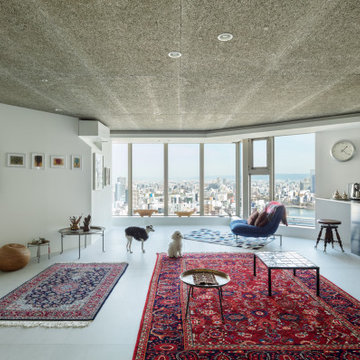
3LDKのマンションを開放的なワンルーム空間にしました。TVは壁掛けとし、レコーダーなどの機器は壁にインストールしています。
photo:Yohei Sasakura
Mittelgroßes, Offenes Modernes Wohnzimmer ohne Kamin mit weißer Wandfarbe, Betonboden, TV-Wand, grauem Boden, Holzdecke und Holzdielenwänden in Osaka
Mittelgroßes, Offenes Modernes Wohnzimmer ohne Kamin mit weißer Wandfarbe, Betonboden, TV-Wand, grauem Boden, Holzdecke und Holzdielenwänden in Osaka
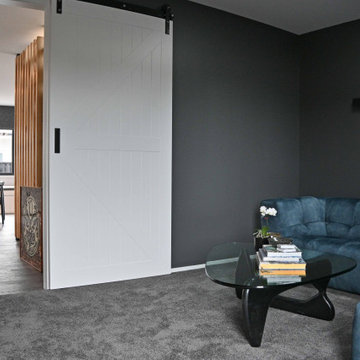
This two storey architecturally designed home was designed with ultimate family living in mind. It features two separate living areas, three designer bathrooms and four generously sized bedrooms, each with views of Lake Taupo and/or Mt Tauhara. The stylish Kitchen, Scullery, Bar and Media room are an entertainer’s dream. The kitchen takes advantage of the sunny outlook with sliding doors opening onto a wraparound deck, complete with louvre system providing shade and shelter.
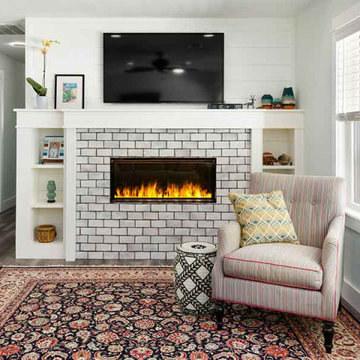
Our design for the living incorporated a complete rebuild of the fireplace facade.
This massive masonry demolition required us to completely disassemble the chimney and remove it. We replaced the traditional gas log with an easier-to-maintain water-vapor fireplace.
We installed plumbing for a recessed water line behind the wall and built a custom mantel with shelving to house the heater. The result is a stunning and realistic flame with much lighter finishes that brighten a once-dark space.
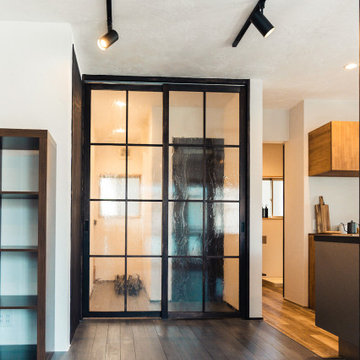
Uriges Wohnzimmer mit weißer Wandfarbe, dunklem Holzboden, grauem Boden, Holzdielendecke und Holzdielenwänden in Osaka
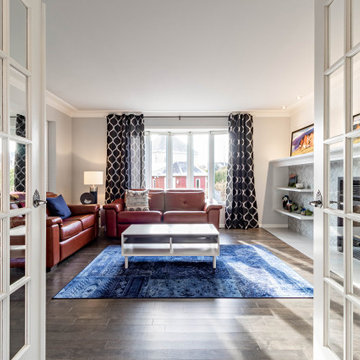
Sylvie Caron Design
Rébéka Richard Photographe
Großes, Repräsentatives, Offenes Klassisches Wohnzimmer mit weißer Wandfarbe, dunklem Holzboden, Kamin, gefliester Kaminumrandung, Multimediawand, grauem Boden, Holzdielendecke und Holzdielenwänden in Montreal
Großes, Repräsentatives, Offenes Klassisches Wohnzimmer mit weißer Wandfarbe, dunklem Holzboden, Kamin, gefliester Kaminumrandung, Multimediawand, grauem Boden, Holzdielendecke und Holzdielenwänden in Montreal
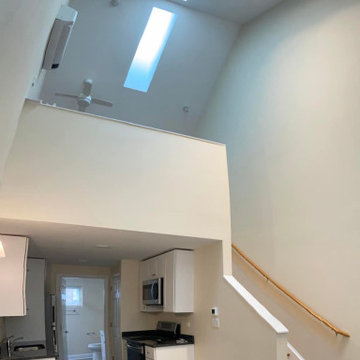
Interior View | Center Unit
Kleines Wohnzimmer im Loft-Stil mit Betonboden, grauem Boden, gewölbter Decke und Holzdielenwänden in Chicago
Kleines Wohnzimmer im Loft-Stil mit Betonboden, grauem Boden, gewölbter Decke und Holzdielenwänden in Chicago

吹抜けから土間を見下ろす。
引戸をあけると内土間と外土間が繋がります。
photo by Masao Nishikawa
Mittelgroßes, Offenes Modernes Wohnzimmer ohne Kamin mit weißer Wandfarbe, Betonboden, TV-Wand, grauem Boden, freigelegten Dachbalken und Holzdielenwänden in Tokio
Mittelgroßes, Offenes Modernes Wohnzimmer ohne Kamin mit weißer Wandfarbe, Betonboden, TV-Wand, grauem Boden, freigelegten Dachbalken und Holzdielenwänden in Tokio
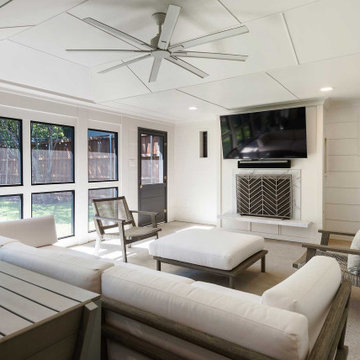
The new screened-in porch was designed as an indoor/outdoor living space complete with a beautiful fireplace with a floating stone hearth and built-in bar. The screened windows are designed purposely so that the homeowners would have privacy on the alley side. An open line of site was created in the backyard to the future pool and home beyond. Polished concrete flooring and crisp white walls complete the look accented by the black screen tracks. The wide Hardie lap siding is durable and creates a homey yet modern feel for the indoor/outdoor living space.
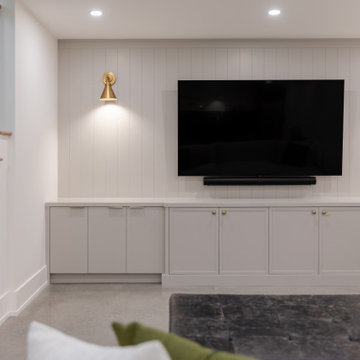
A classic, modern farmhouse custom home located in Calgary, Canada.
Offenes Landhaus Wohnzimmer mit Hausbar, weißer Wandfarbe, Betonboden, TV-Wand, grauem Boden und Holzdielenwänden in Calgary
Offenes Landhaus Wohnzimmer mit Hausbar, weißer Wandfarbe, Betonboden, TV-Wand, grauem Boden und Holzdielenwänden in Calgary
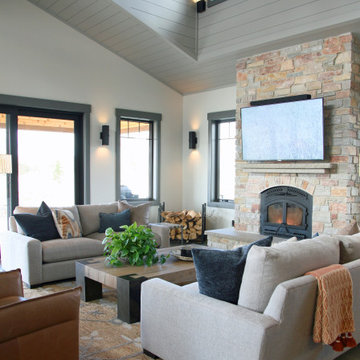
A full height stone fireplace has a wood burning stove that heats the space and keeps the winter chill outside.
Mittelgroßes Uriges Wohnzimmer mit Betonboden, Kaminofen, grauem Boden, gewölbter Decke und Holzdielenwänden in Milwaukee
Mittelgroßes Uriges Wohnzimmer mit Betonboden, Kaminofen, grauem Boden, gewölbter Decke und Holzdielenwänden in Milwaukee
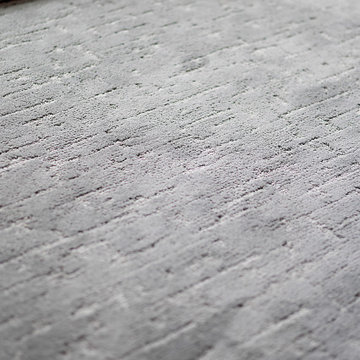
Cabinetry: Showplace Framed
Style: Sonoma w/ Matching Five Piece Drawer Headers
Finish: Laundry in Simpli Gray
Countertops & Fireplace Mantel: (Solid Surfaces Unlimited) Elgin Quartz
Plumbing: (Progressive Plumbing) Laundry - Blanco Precis Super/Liven/Precis 21” in Concrete; Delta Mateo Pull-Down faucet in Stainless
Hardware: (Top Knobs) Ellis Cabinetry & Appliance Pulls in Brushed Satin Nickel
Tile: (Beaver Tile) Laundry Splash – Robins Egg 3” x 12” Glossy; Fireplace – 2” x 12” Island Stone Craftline Strip Cladding in Volcano Gray (Genesee Tile) Laundry and Stair Walk Off Floor – 12” x 24” Matrix Bright;
Flooring: (Krauseneck) Living Room Bound Rugs, Stair Runners, and Family Room Carpeting – Cedarbrook Seacliff
Drapery/Electric Roller Shades/Cushion – Mariella’s Custom Drapery
Interior Design/Furniture, Lighting & Fixture Selection: Devon Moore
Cabinetry Designer: Devon Moore
Contractor: Stonik Services
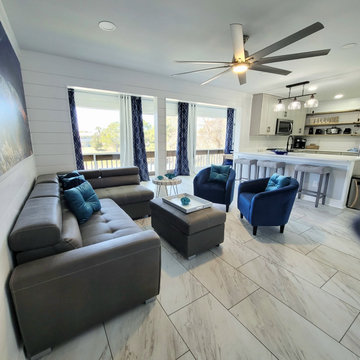
Maritimes Wohnzimmer mit Vinylboden, grauem Boden und Holzdielenwänden in Sonstige
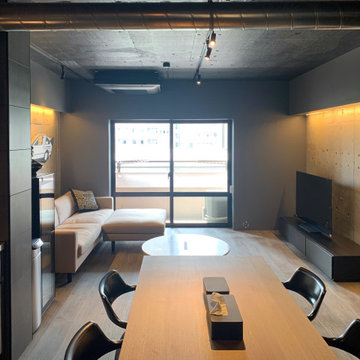
Mittelgroßes, Offenes Modernes Wohnzimmer ohne Kamin mit gebeiztem Holzboden, freistehendem TV, grauem Boden, freigelegten Dachbalken und Holzdielenwänden in Tokio
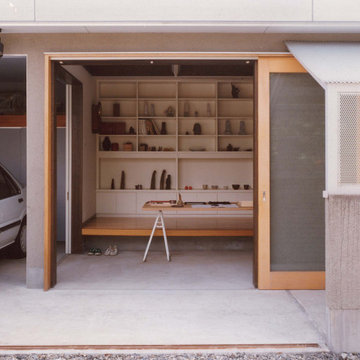
Kleines, Abgetrenntes Modernes Wohnzimmer mit weißer Wandfarbe, Betonboden, grauem Boden, Holzdielendecke und Holzdielenwänden in Tokio
Wohnzimmer mit grauem Boden und Holzdielenwänden Ideen und Design
8