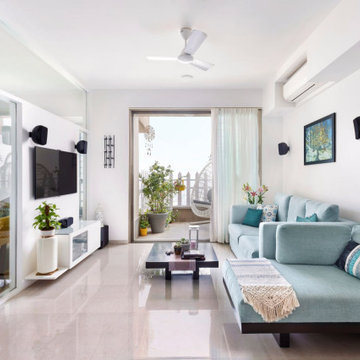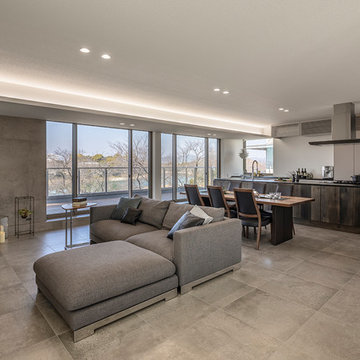Wohnzimmer mit grauem Boden und lila Boden Ideen und Design
Suche verfeinern:
Budget
Sortieren nach:Heute beliebt
181 – 200 von 40.078 Fotos
1 von 3
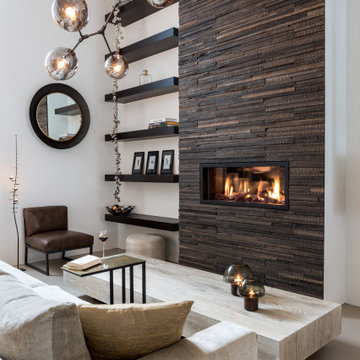
Großes, Repräsentatives, Fernseherloses, Offenes Modernes Wohnzimmer mit weißer Wandfarbe, Gaskamin, Kaminumrandung aus Holz und grauem Boden in Montreal
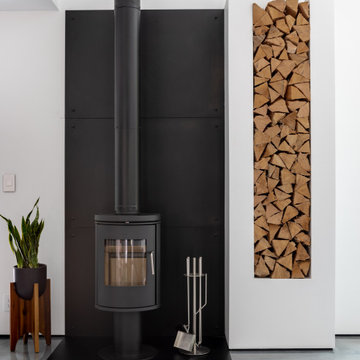
Morso woodstove
Modernes Wohnzimmer mit Betonboden, Kaminofen, Multimediawand und grauem Boden in Boston
Modernes Wohnzimmer mit Betonboden, Kaminofen, Multimediawand und grauem Boden in Boston
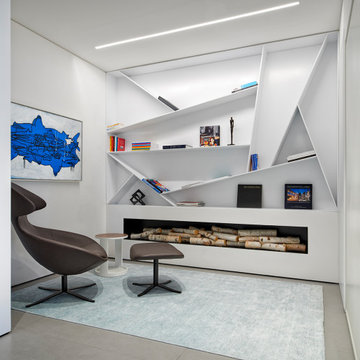
Kleines, Offenes, Fernseherloses Modernes Wohnzimmer mit weißer Wandfarbe und grauem Boden in San Francisco

semi open living area with warm timber cladding and concealed ambient lighting
Kleines, Offenes Modernes Wohnzimmer mit Betonboden, grauem Boden, beiger Wandfarbe und Holzwänden in Perth
Kleines, Offenes Modernes Wohnzimmer mit Betonboden, grauem Boden, beiger Wandfarbe und Holzwänden in Perth

Extra Large sectional with performance fabrics make this family room very comfortable and kid friendly. Large stack back sliding doors opens up the family room and outdoor living space to make this space great for large family parties.

The bookcases and mantle are painted white. Fireplace surround is engineered stone, the bookcases have a painted wood top.
Mittelgroßes, Offenes Klassisches Wohnzimmer mit weißer Wandfarbe, Keramikboden, Kamin, Kaminumrandung aus Stein, TV-Wand und grauem Boden in Sonstige
Mittelgroßes, Offenes Klassisches Wohnzimmer mit weißer Wandfarbe, Keramikboden, Kamin, Kaminumrandung aus Stein, TV-Wand und grauem Boden in Sonstige

This residence was designed to be a rural weekend getaway for a city couple and their children. The idea of ‘The Barn’ was embraced, as the building was intended to be an escape for the family to go and enjoy their horses. The ground floor plan has the ability to completely open up and engage with the sprawling lawn and grounds of the property. This also enables cross ventilation, and the ability of the family’s young children and their friends to run in and out of the building as they please. Cathedral-like ceilings and windows open up to frame views to the paddocks and bushland below.
As a weekend getaway and when other families come to stay, the bunkroom upstairs is generous enough for multiple children. The rooms upstairs also have skylights to watch the clouds go past during the day, and the stars by night. Australian hardwood has been used extensively both internally and externally, to reference the rural setting.
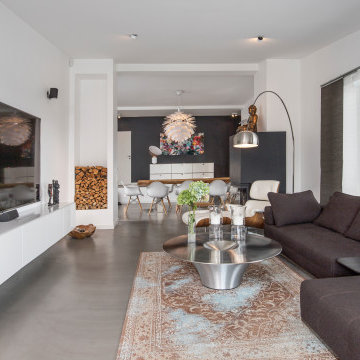
Großes Modernes Wohnzimmer mit weißer Wandfarbe, TV-Wand und grauem Boden in Dortmund
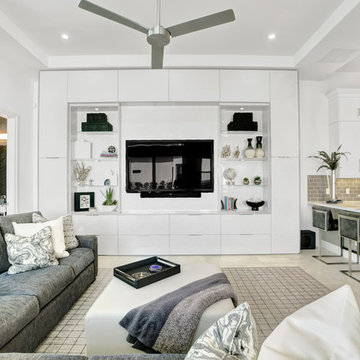
We are obsessed with this clean, contemporary and COZY family room. We created a space that the the family can hang out, without concern for practicalities of everyday life getting in the way. Child friendly fabric and forgiving colors are essential when designing a family space.

This project is a precedent for beautiful and sustainable design. The dwelling is a spatially efficient 155m2 internal with 27m2 of decks. It is entirely at one level on a polished eco friendly concrete slab perched high on an acreage with expansive views on all sides. It is fully off grid and has rammed earth walls with all other materials sustainable and zero maintenance.

A lovingly restored Georgian farmhouse in the heart of the Lake District.
Our shared aim was to deliver an authentic restoration with high quality interiors, and ingrained sustainable design principles using renewable energy.
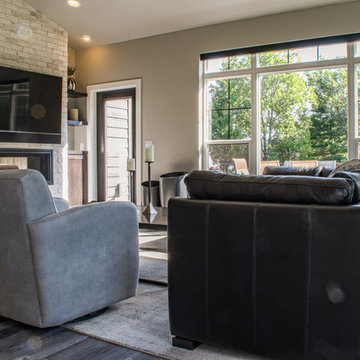
Mittelgroßes, Offenes Industrial Wohnzimmer mit grauer Wandfarbe, hellem Holzboden, Gaskamin, Kaminumrandung aus Backstein, TV-Wand und grauem Boden in Sonstige
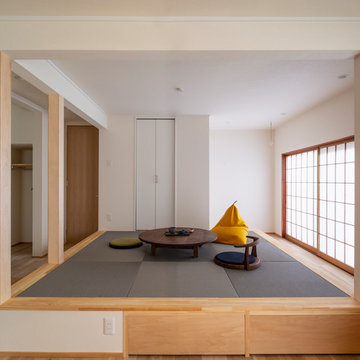
リビングの和室はご主人たっての希望であるゴロ寝のできるリラックス空間に。
まるで縁側のような窓際のスペースからは自慢の庭をゆっくり眺めることが出来ます。
Kleines, Offenes Asiatisches Wohnzimmer mit weißer Wandfarbe, Tatami-Boden und grauem Boden in Sonstige
Kleines, Offenes Asiatisches Wohnzimmer mit weißer Wandfarbe, Tatami-Boden und grauem Boden in Sonstige
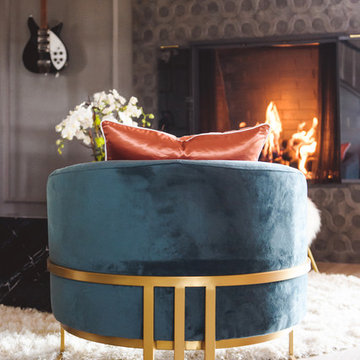
A bit of bling in the lounge! These Four Hands chairs add pop of color and luxury to this customized space. Designed as a conversation space, Tamra combined textures to make it cozy and the fireplace tiled to the ceiling creates a unique centerpiece. Museum lighting is a great way to display collectible items, such as guitars!
Photo by Melissa Au
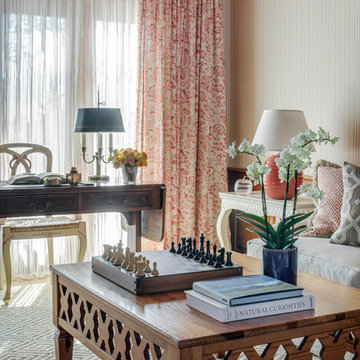
The clients wanted an elegant, sophisticated, and comfortable style that served their lives but also required a design that would preserve and enhance various existing details. To modernize the interior, we looked to the home's gorgeous water views, bringing in colors and textures that related to sand, sea, and sky.
Project designed by Boston interior design studio Dane Austin Design. They serve Boston, Cambridge, Hingham, Cohasset, Newton, Weston, Lexington, Concord, Dover, Andover, Gloucester, as well as surrounding areas.
For more about Dane Austin Design, click here: https://daneaustindesign.com/
To learn more about this project, click here:
https://daneaustindesign.com/oyster-harbors-estate

Nathalie Priem photography
Geräumiges, Offenes Modernes Wohnzimmer mit weißer Wandfarbe, Betonboden, grauem Boden und TV-Wand in London
Geräumiges, Offenes Modernes Wohnzimmer mit weißer Wandfarbe, Betonboden, grauem Boden und TV-Wand in London

CJ South
Mittelgroßes Mid-Century Wohnzimmer mit weißer Wandfarbe, Teppichboden, Kaminofen und grauem Boden in Detroit
Mittelgroßes Mid-Century Wohnzimmer mit weißer Wandfarbe, Teppichboden, Kaminofen und grauem Boden in Detroit

Großes, Abgetrenntes Modernes Wohnzimmer ohne Kamin mit grauer Wandfarbe, braunem Holzboden, TV-Wand und grauem Boden in Miami
Wohnzimmer mit grauem Boden und lila Boden Ideen und Design
10
