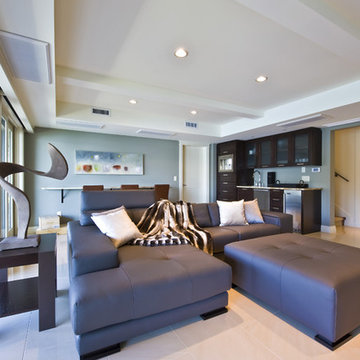Wohnzimmer mit grauer Wandfarbe Ideen und Design
Suche verfeinern:
Budget
Sortieren nach:Heute beliebt
21 – 40 von 60 Fotos

©Finished Basement Company
Großes Klassisches Wohnzimmer ohne Kamin mit grauer Wandfarbe, braunem Holzboden und beigem Boden in Denver
Großes Klassisches Wohnzimmer ohne Kamin mit grauer Wandfarbe, braunem Holzboden und beigem Boden in Denver

Martha O'Hara Interiors, Interior Selections & Furnishings | Charles Cudd De Novo, Architecture | Troy Thies Photography | Shannon Gale, Photo Styling
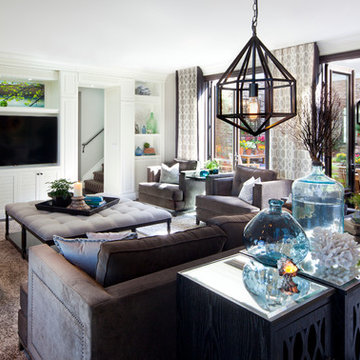
This beautiful family room has a neutral palette with coastal pops of color added in throughout to keep it fresh. Adding to the coastal feel, the modern geometric pendant lights add an element of structure but keep an atmospheric feeling. The space connects to bright and cheery outdoor courtyard outfitted for gathering and entertaining. This is indoor outdoor living at its finest!
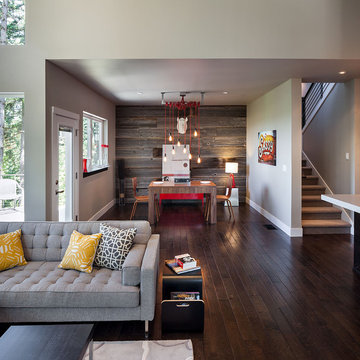
2012 KaDa Photography
Großes, Offenes Modernes Wohnzimmer mit grauer Wandfarbe, dunklem Holzboden und braunem Boden in Portland
Großes, Offenes Modernes Wohnzimmer mit grauer Wandfarbe, dunklem Holzboden und braunem Boden in Portland
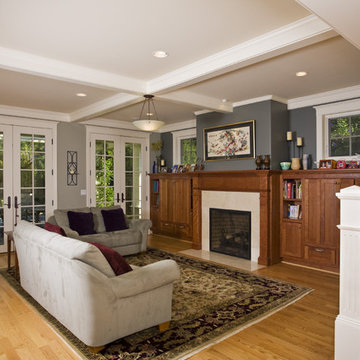
photography by Frank Paul Perez - Red Lily Studios
Fernseherloses Uriges Wohnzimmer mit grauer Wandfarbe und Kamin in San Francisco
Fernseherloses Uriges Wohnzimmer mit grauer Wandfarbe und Kamin in San Francisco
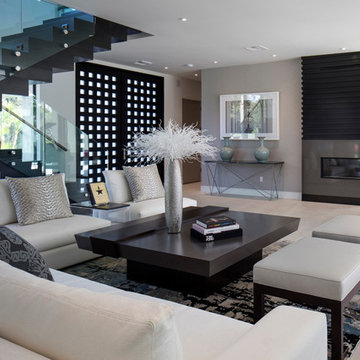
This custom home is derived from Chinese symbolism. The color red symbolizes luck, happiness and joy in the Chinese culture. The number 8 is the most prosperous number in Chinese culture. A custom 8 branch tree is showcased on an island in the pool and a red wall serves as the background for this piece of art. The home was designed in a L-shape to take advantage of the lake view from all areas of the home. The open floor plan features indoor/outdoor living with a generous lanai, three balconies and sliding glass walls that transform the home into a single indoor/outdoor space.
An ARDA for Custom Home Design goes to
Phil Kean Design Group
Designer: Phil Kean Design Group
From: Winter Park, Florida
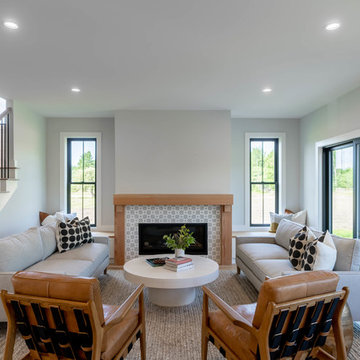
Repräsentatives, Fernseherloses, Offenes Country Wohnzimmer mit grauer Wandfarbe, hellem Holzboden, Gaskamin und gefliester Kaminumrandung in Portland Maine
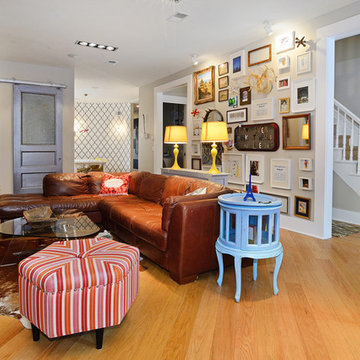
Property Marketed by Hudson Place Realty - Style meets substance in this circa 1875 townhouse. Completely renovated & restored in a contemporary, yet warm & welcoming style, 295 Pavonia Avenue is the ultimate home for the 21st century urban family. Set on a 25’ wide lot, this Hamilton Park home offers an ideal open floor plan, 5 bedrooms, 3.5 baths and a private outdoor oasis.
With 3,600 sq. ft. of living space, the owner’s triplex showcases a unique formal dining rotunda, living room with exposed brick and built in entertainment center, powder room and office nook. The upper bedroom floors feature a master suite separate sitting area, large walk-in closet with custom built-ins, a dream bath with an over-sized soaking tub, double vanity, separate shower and water closet. The top floor is its own private retreat complete with bedroom, full bath & large sitting room.
Tailor-made for the cooking enthusiast, the chef’s kitchen features a top notch appliance package with 48” Viking refrigerator, Kuppersbusch induction cooktop, built-in double wall oven and Bosch dishwasher, Dacor espresso maker, Viking wine refrigerator, Italian Zebra marble counters and walk-in pantry. A breakfast nook leads out to the large deck and yard for seamless indoor/outdoor entertaining.
Other building features include; a handsome façade with distinctive mansard roof, hardwood floors, Lutron lighting, home automation/sound system, 2 zone CAC, 3 zone radiant heat & tremendous storage, A garden level office and large one bedroom apartment with private entrances, round out this spectacular home.
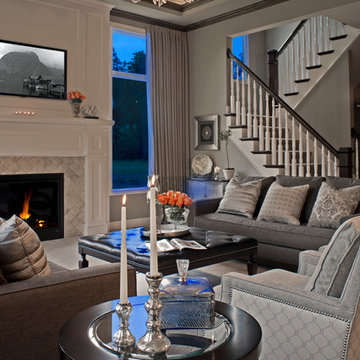
Soft grey and Charcoal palette. Drapery adorned with mixed use fabrics. Chairs were carefully selected with a combination of solid and geometric patterned fabrics. Full design of all Architectural details and finishes with turn-key furnishings and styling throughout.
Carslon Productions, LLC
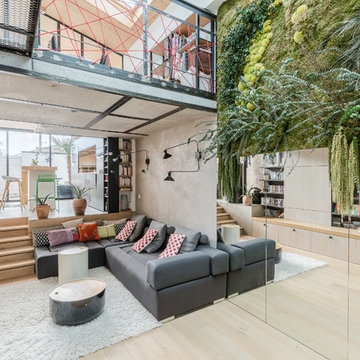
Stanislas Ledoux © 2016 - Houzz
Mittelgroße, Fernseherlose, Offene Moderne Bibliothek mit grauer Wandfarbe, hellem Holzboden und Kaminofen in Nantes
Mittelgroße, Fernseherlose, Offene Moderne Bibliothek mit grauer Wandfarbe, hellem Holzboden und Kaminofen in Nantes
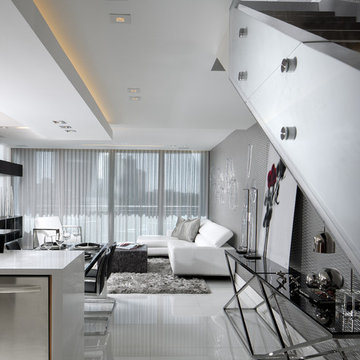
This is the overall view of the common spaces and living room. White glass floors are from Opustone. Black glass console tables with chrome frames are from Sharron Lewis. Accessories are from Michael Dawkins.
The custom-built stair case features white lacquered wood, wenge steps and glass railings (designed by RS3). Fabricated by Arlican Wood + MDV Glass. Modern dropped ceiling features contempoary recessed lighting and hidden LED strips. The silver metallic, wave-like wallpaper is from ROMO.
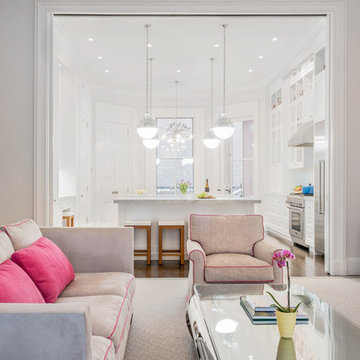
Sabrina Baloun Photography
Repräsentatives, Offenes, Mittelgroßes, Fernseherloses Klassisches Wohnzimmer ohne Kamin mit grauer Wandfarbe und braunem Holzboden in Boston
Repräsentatives, Offenes, Mittelgroßes, Fernseherloses Klassisches Wohnzimmer ohne Kamin mit grauer Wandfarbe und braunem Holzboden in Boston
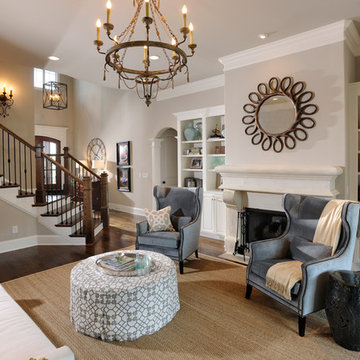
David Martin
Repräsentatives, Fernseherloses, Offenes Klassisches Wohnzimmer mit grauer Wandfarbe, dunklem Holzboden und Kamin in Nashville
Repräsentatives, Fernseherloses, Offenes Klassisches Wohnzimmer mit grauer Wandfarbe, dunklem Holzboden und Kamin in Nashville
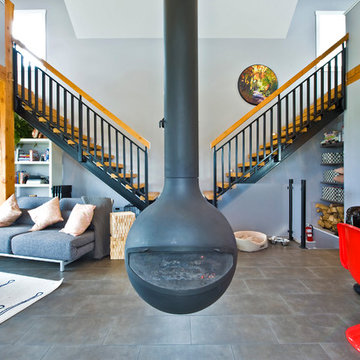
Our clients approached us with what appeared to be a short and simple wish list for their custom build. They required a contemporary cabin of less than 950 square feet with space for their family, including three children, room for guests – plus, a detached building to house their 28 foot sailboat. The challenge was the available 2500 square foot building envelope. Fortunately, the land backed onto a communal green space allowing us to place the cabin up against the rear property line, providing room at the front of the lot for the 37 foot-long boat garage with loft above. The open plan of the home’s main floor complements the upper lofts that are accessed by sleek wood and steel stairs. The parents and the children’s area overlook the living spaces below including an impressive wood-burning fireplace suspended from a 16 foot chimney.
http://www.lipsettphotographygroup.com/
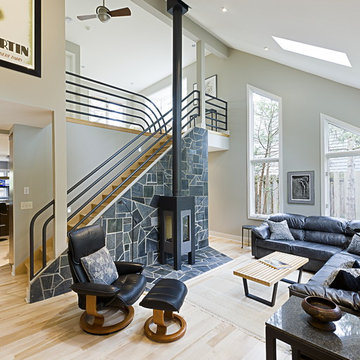
Rat Race Studios
Modernes Wohnzimmer mit grauer Wandfarbe und Kaminofen in Minneapolis
Modernes Wohnzimmer mit grauer Wandfarbe und Kaminofen in Minneapolis
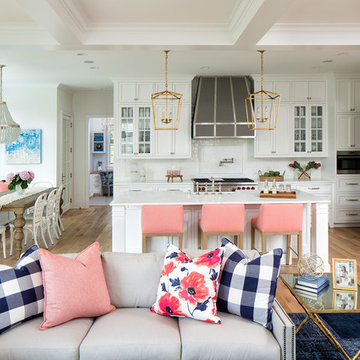
Builder: John Kraemer & Sons | Designer: Ben Nelson | Furnishings: Martha O'Hara Interiors | Photography: Landmark Photography
Mittelgroßes, Offenes Klassisches Wohnzimmer mit hellem Holzboden, grauer Wandfarbe, Kamin und gefliester Kaminumrandung in Minneapolis
Mittelgroßes, Offenes Klassisches Wohnzimmer mit hellem Holzboden, grauer Wandfarbe, Kamin und gefliester Kaminumrandung in Minneapolis
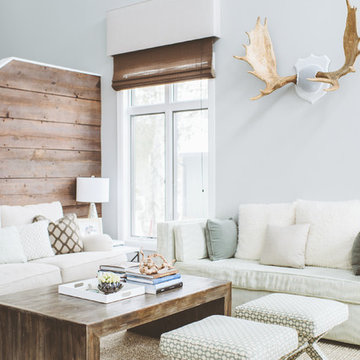
Offenes, Großes, Repräsentatives, Fernseherloses Skandinavisches Wohnzimmer mit grauer Wandfarbe, dunklem Holzboden, Kamin, Kaminumrandung aus Stein und braunem Boden in Sonstige
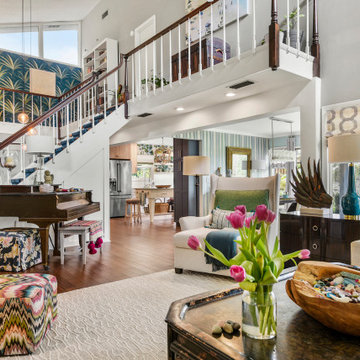
Großes, Offenes Eklektisches Musikzimmer mit grauer Wandfarbe, braunem Holzboden und braunem Boden in Jacksonville
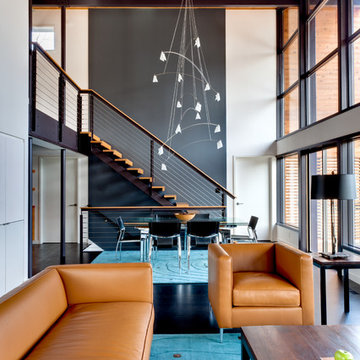
Andrea Hubbell
Repräsentatives Modernes Wohnzimmer mit grauer Wandfarbe in Sonstige
Repräsentatives Modernes Wohnzimmer mit grauer Wandfarbe in Sonstige
Wohnzimmer mit grauer Wandfarbe Ideen und Design
2
