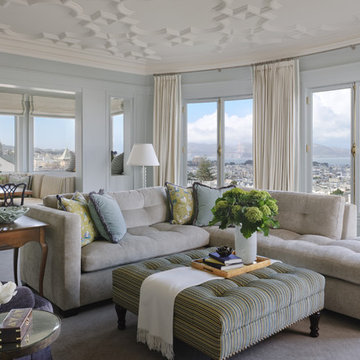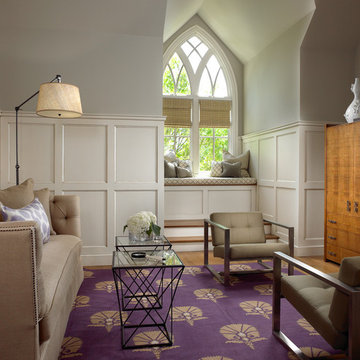Wohnzimmer mit grauer Wandfarbe Ideen und Design
Suche verfeinern:
Budget
Sortieren nach:Heute beliebt
381 – 400 von 117.918 Fotos
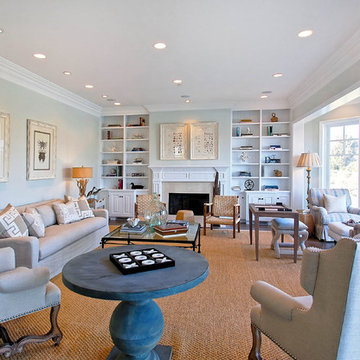
Family room with Coastal theme in Pacific Palisades, Ca
Interiors by Aimee Miller - DTM Interiors
Photography by Michael McCreary
@dtminteriors
www.dtminteriors.com
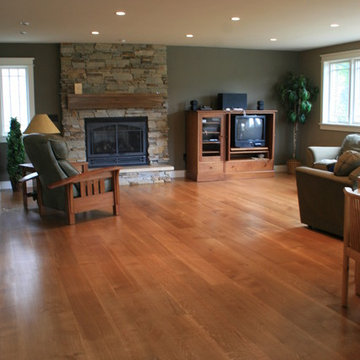
The mill we used for this flooring project supplied us with long, wide plank white oak boards that we stained.
Elizabeth Hagen Photography
Mittelgroßes, Repräsentatives, Fernseherloses, Abgetrenntes Klassisches Wohnzimmer mit braunem Holzboden, grauer Wandfarbe, Kamin, Kaminumrandung aus Stein und braunem Boden in Denver
Mittelgroßes, Repräsentatives, Fernseherloses, Abgetrenntes Klassisches Wohnzimmer mit braunem Holzboden, grauer Wandfarbe, Kamin, Kaminumrandung aus Stein und braunem Boden in Denver

Complete interior renovation of a 1980s split level house in the Virginia suburbs. Main level includes reading room, dining, kitchen, living and master bedroom suite. New front elevation at entry, new rear deck and complete re-cladding of the house. Interior: The prototypical layout of the split level home tends to separate the entrance, and any other associated space, from the rest of the living spaces one half level up. In this home the lower level "living" room off the entry was physically isolated from the dining, kitchen and family rooms above, and was only connected visually by a railing at dining room level. The owner desired a stronger integration of the lower and upper levels, in addition to an open flow between the major spaces on the upper level where they spend most of their time. ExteriorThe exterior entry of the house was a fragmented composition of disparate elements. The rear of the home was blocked off from views due to small windows, and had a difficult to use multi leveled deck. The owners requested an updated treatment of the entry, a more uniform exterior cladding, and an integration between the interior and exterior spaces. SOLUTIONS The overriding strategy was to create a spatial sequence allowing a seamless flow from the front of the house through the living spaces and to the exterior, in addition to unifying the upper and lower spaces. This was accomplished by creating a "reading room" at the entry level that responds to the front garden with a series of interior contours that are both steps as well as seating zones, while the orthogonal layout of the main level and deck reflects the pragmatic daily activities of cooking, eating and relaxing. The stairs between levels were moved so that the visitor could enter the new reading room, experiencing it as a place, before moving up to the main level. The upper level dining room floor was "pushed" out into the reading room space, thus creating a balcony over and into the space below. At the entry, the second floor landing was opened up to create a double height space, with enlarged windows. The rear wall of the house was opened up with continuous glass windows and doors to maximize the views and light. A new simplified single level deck replaced the old one.
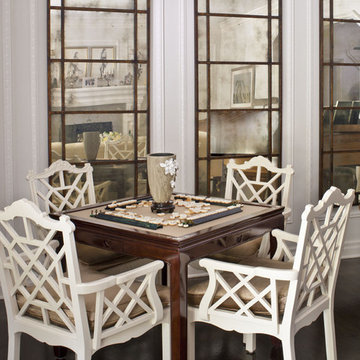
Photo by Grey Crawford
Mittelgroßer Klassischer Hobbyraum mit grauer Wandfarbe, dunklem Holzboden und braunem Boden in Los Angeles
Mittelgroßer Klassischer Hobbyraum mit grauer Wandfarbe, dunklem Holzboden und braunem Boden in Los Angeles

Fernseherloses, Offenes Modernes Wohnzimmer mit grauer Wandfarbe, dunklem Holzboden, Kamin, Kaminumrandung aus gestapelten Steinen und freigelegten Dachbalken in Kolumbus
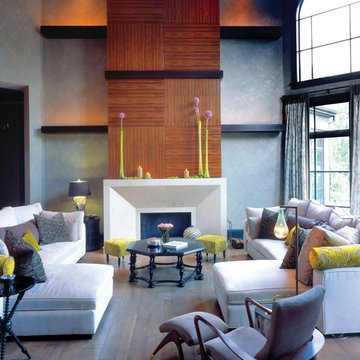
A contemporary, organic and simultaneously glamorous transformation of a home in Nashville, TN.
Modernes Wohnzimmer mit grauer Wandfarbe in Nashville
Modernes Wohnzimmer mit grauer Wandfarbe in Nashville
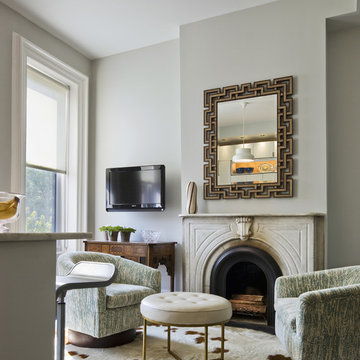
Kleines Modernes Wohnzimmer mit grauer Wandfarbe, Kamin, TV-Wand, dunklem Holzboden und braunem Boden in New York
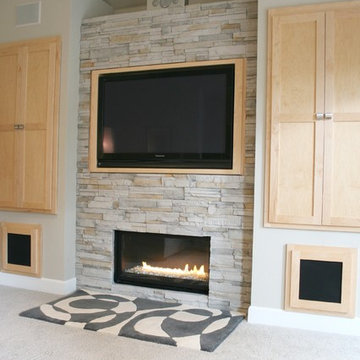
This is a living room, feature wall I designed/built. It is ledgestone, with a ribbon flame, gas fireplace and built-in TV cabinet door, which actually swings open to reveal an abundance of built-in storage behind. The built-in cabinets that flank it also offer additional storage and built-in speakers. The square cabinets below hold the subwoofers for the Dolby 7.1, movie theater surround sound.
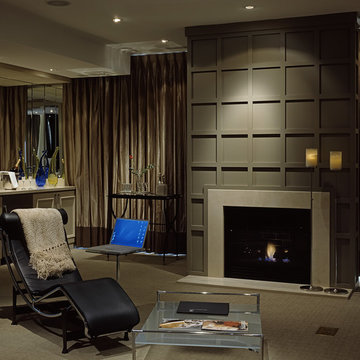
Photography: Peter A. Sellar / www.photoklik.com
Modernes Wohnzimmer mit grauer Wandfarbe, Kamin und Hausbar in Toronto
Modernes Wohnzimmer mit grauer Wandfarbe, Kamin und Hausbar in Toronto
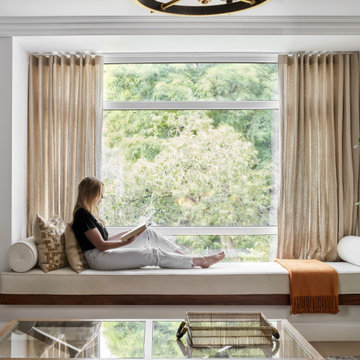
Mittelgroßes, Repräsentatives, Offenes Klassisches Wohnzimmer mit grauer Wandfarbe, hellem Holzboden und TV-Wand in London
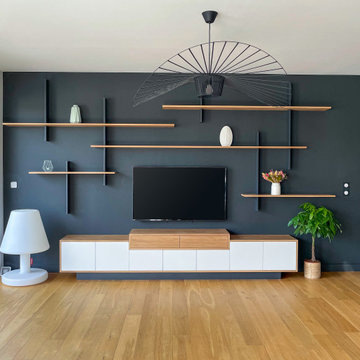
Mittelgroße, Offene Moderne Bibliothek ohne Kamin mit grauer Wandfarbe, hellem Holzboden, TV-Wand und beigem Boden in Bordeaux

Mittelgroßes Klassisches Wohnzimmer mit Hausbar, grauer Wandfarbe, Teppichboden, grauem Boden und Holzwänden in Denver

Modern farmhouse fireplace with stacked stone and a distressed raw edge beam for the mantle.
Großes, Offenes Country Wohnzimmer mit grauer Wandfarbe, braunem Holzboden, Eckkamin, Kaminumrandung aus gestapelten Steinen und braunem Boden in Detroit
Großes, Offenes Country Wohnzimmer mit grauer Wandfarbe, braunem Holzboden, Eckkamin, Kaminumrandung aus gestapelten Steinen und braunem Boden in Detroit
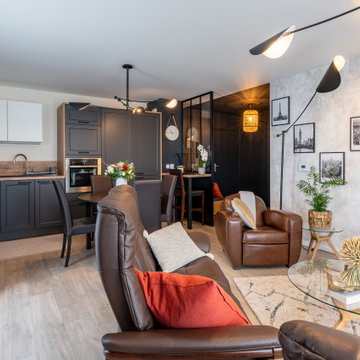
Mon client venait d'acquérir un appartement sur plan, non loin de Rouen.
Il désirait être accompagné pour créer un intérieur à son image, un esprit industriel, masculin. Il tenait à intégrer dans l'aménagement, ses meubles déjà en sa possession.
L'entrée assez vaste a été délimitée grâce à une verrière et une mise en peinture totale ( murs et plafond) noir. Côté mobilier, j'ai conseillé à mon client de placer son armoire classeur vintage en complément d'un banc habillé de coussins couleur terracotta.
La cuisine sur mesure a été choisie en noire et chêne naturel pour une continuité harmonieuse. L'espace de vie avec la vue sur la terrasse est chaleureux et masculin, avec l'alliance du cuir marron, du chêne des tables basses et métal du meuble tv.
Nous avons créé un espace bibliothèque délimité par du color zoning, en terracotta, mettant ainsi en valeur des étagères suspendues en métal et bois.
Côté chambre, nous avons conservé l'harmonie couleur de l'appartement, gris et terracotta. Je tenais vraiment à traiter cette pièce comme une chambre d'hôtel, j'ai donc créé un sousbassement gris en accord avec la tête de lit. Le reste des murs ont été peint en beige clair. Les rideaux ont été choisi lourds et épais afin de créer une ambiance chaleureuse et cossue.
Un espace dressing a été crée sur mesure, avec des portes miroirs pour agrandir la pièce. Nous retrouvons ici aussi, l'harmonie couleurs, fil conducteur du projet.
Une page blanche, et quelques mois nous ont suffi pour créer une ambiance industrielle et répondant aux désirs de mon client.

Featured in the Winter 2019 issue of Modern Luxury Interiors Boston!
Photo credit: Michael J. Lee
Klassisches Wohnzimmer mit grauer Wandfarbe in Boston
Klassisches Wohnzimmer mit grauer Wandfarbe in Boston
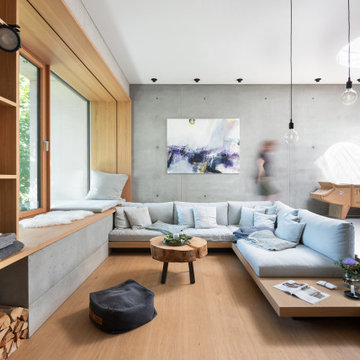
Repräsentatives, Großes, Fernseherloses Modernes Wohnzimmer mit grauer Wandfarbe, Kaminumrandung aus Metall und beigem Boden in München
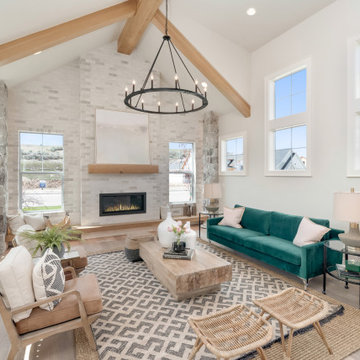
Großes, Fernseherloses, Offenes Landhaus Wohnzimmer mit grauer Wandfarbe, hellem Holzboden, Kamin, Kaminumrandung aus Stein und beigem Boden in Boise
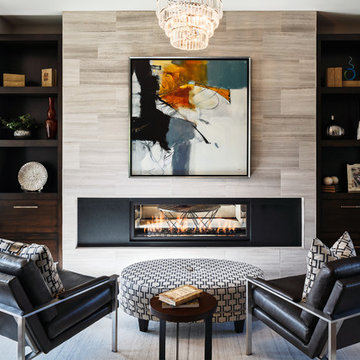
Modernes Wohnzimmer mit grauer Wandfarbe, dunklem Holzboden, Gaskamin und braunem Boden in Grand Rapids
Wohnzimmer mit grauer Wandfarbe Ideen und Design
20
