Wohnzimmer mit grauer Wandfarbe und braunem Holzboden Ideen und Design
Suche verfeinern:
Budget
Sortieren nach:Heute beliebt
181 – 200 von 32.000 Fotos
1 von 3
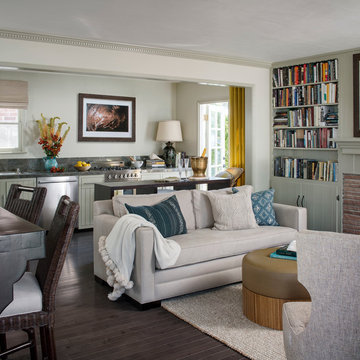
Kleines, Offenes Maritimes Wohnzimmer mit grauer Wandfarbe, braunem Holzboden, Kamin und Kaminumrandung aus Backstein in Orange County
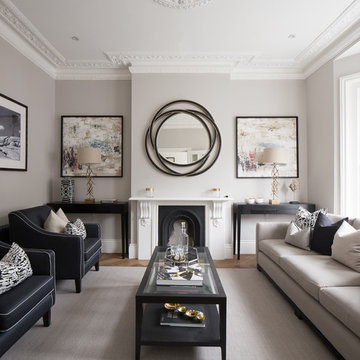
Adam Scott http://www.adscott.net/
Repräsentatives, Fernseherloses Klassisches Wohnzimmer mit grauer Wandfarbe, braunem Holzboden und Kamin in London
Repräsentatives, Fernseherloses Klassisches Wohnzimmer mit grauer Wandfarbe, braunem Holzboden und Kamin in London
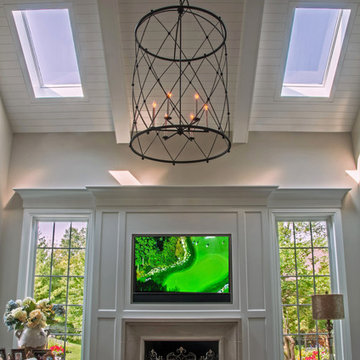
The custom foyer lantern Bakers Cage highlights the two story family room, bringing drama and warmth to the transitional decor. Also a great piece for the two-store foyer. This design can be customized to fit your space. Bob Briskey Photography.
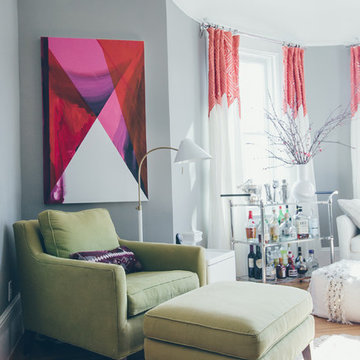
Interior Design & Painting by Rachel Blindauer
Photography by Paco & Betty
Kleines Eklektisches Wohnzimmer ohne Kamin mit grauer Wandfarbe, braunem Holzboden und freistehendem TV in Miami
Kleines Eklektisches Wohnzimmer ohne Kamin mit grauer Wandfarbe, braunem Holzboden und freistehendem TV in Miami
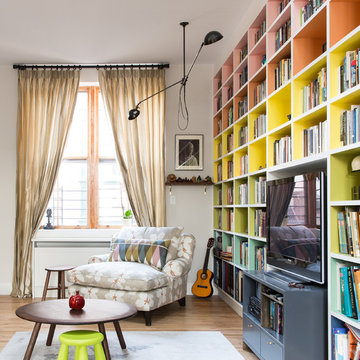
Photo by Alice Gao
Retro Bibliothek mit grauer Wandfarbe, braunem Holzboden und Multimediawand in New York
Retro Bibliothek mit grauer Wandfarbe, braunem Holzboden und Multimediawand in New York
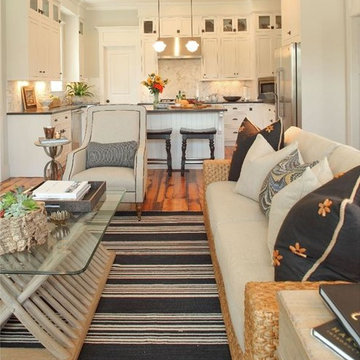
Mittelgroßes, Repräsentatives, Offenes, Fernseherloses Maritimes Wohnzimmer mit grauer Wandfarbe, braunem Holzboden, Kamin und gefliester Kaminumrandung in Toronto
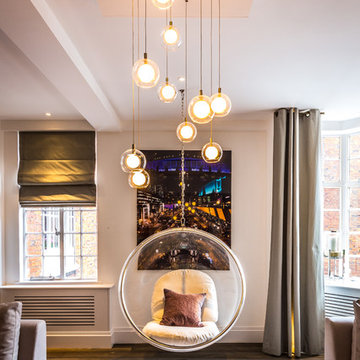
Repräsentatives, Mittelgroßes Modernes Wohnzimmer mit braunem Holzboden und grauer Wandfarbe in London
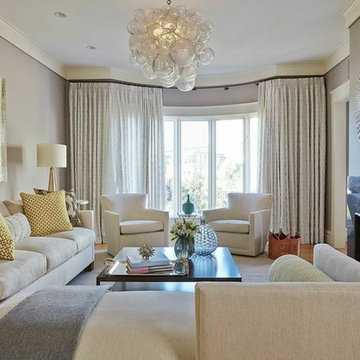
Photography by Marija Vidal,
Custom Furnishings Faiella Design
Mittelgroßes, Repräsentatives, Abgetrenntes, Fernseherloses Klassisches Wohnzimmer mit grauer Wandfarbe, braunem Holzboden, Kamin und Kaminumrandung aus Stein in San Francisco
Mittelgroßes, Repräsentatives, Abgetrenntes, Fernseherloses Klassisches Wohnzimmer mit grauer Wandfarbe, braunem Holzboden, Kamin und Kaminumrandung aus Stein in San Francisco
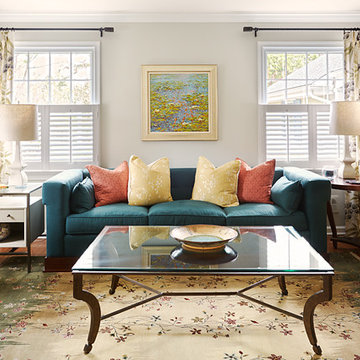
Repräsentatives, Mittelgroßes, Abgetrenntes Klassisches Wohnzimmer ohne Kamin mit grauer Wandfarbe, braunem Holzboden und braunem Boden in Philadelphia
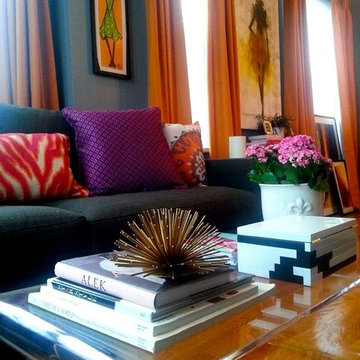
Inquire About Our Design Services
This homeowner loved color. In order to bring in more color, I ditched her yellow and orange walls by painting the room gray, with charcoal trim. I often tell folks in order to pump up the color, we have to bring down the backdrop, and Lori’s condo was my case in point.
And then we proceeded with construction. Yep, construction. I had to figure out a way around the awkward floor plan, and where to put that TV. We decided to rebuild her fireplace to house her TV - it was great way to utilize the unused space.
Marcel Page
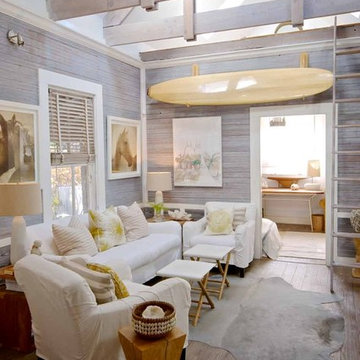
Furnishings and accents provided by Pearl Home (Jax Beach) among other resources
www.pearlhome.biz
Wally Sears (photographer) / Julia Starr Sanford (designer)
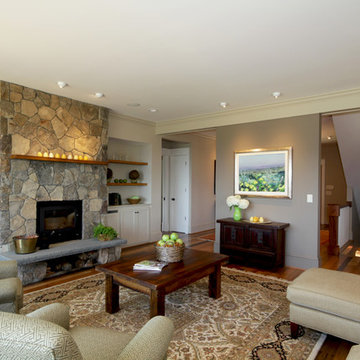
Contemporary styled Craftsman home on a sloping lot with full basement and partial upstairs. Silver Certified Green home by National Green Building Standard.
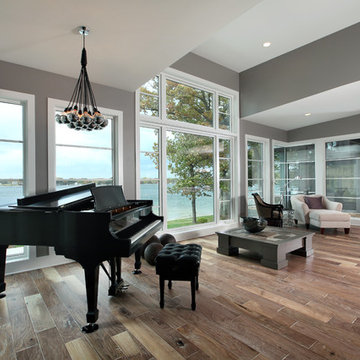
The Hasserton is a sleek take on the waterfront home. This multi-level design exudes modern chic as well as the comfort of a family cottage. The sprawling main floor footprint offers homeowners areas to lounge, a spacious kitchen, a formal dining room, access to outdoor living, and a luxurious master bedroom suite. The upper level features two additional bedrooms and a loft, while the lower level is the entertainment center of the home. A curved beverage bar sits adjacent to comfortable sitting areas. A guest bedroom and exercise facility are also located on this floor.
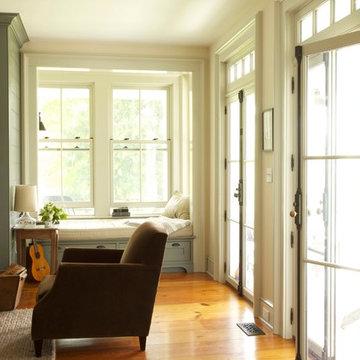
Close up of family room window seat and fireplace and French doors onto wrap around porch. The wood floors are salvaged antique pine.
Fernseherloses, Offenes Country Wohnzimmer mit grauer Wandfarbe, braunem Holzboden, Kamin und Kaminumrandung aus Backstein in Boston
Fernseherloses, Offenes Country Wohnzimmer mit grauer Wandfarbe, braunem Holzboden, Kamin und Kaminumrandung aus Backstein in Boston

The living room is home to a custom, blush-velvet Chesterfield sofa and pale-pink silk drapes. The clear, waterfall coffee table was selected to keep the space open, while the Moroccan storage ottomans were used to store toys and provide additional seating.
Photo: Caren Alpert
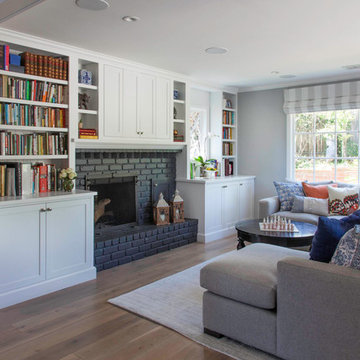
Klassisches Wohnzimmer mit grauer Wandfarbe, braunem Holzboden, Kamin, Kaminumrandung aus Backstein und braunem Boden in San Diego
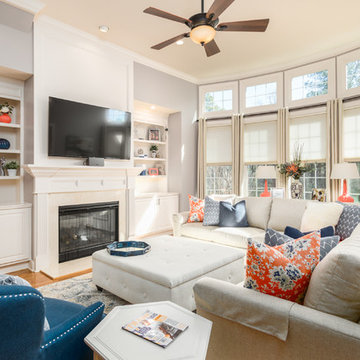
A family room, that is created to entertain but still be used on a daily basis. My client wanted this room to be elegant but functional, this is a space that her family uses daily. She also wanted the space to be pet friendly. She loves coral and wanted to incorporate this color in the room without it being overwhelming. We included navy blue to complement the accent color and neutrals to ground everything. Photo done by C&J Studios.
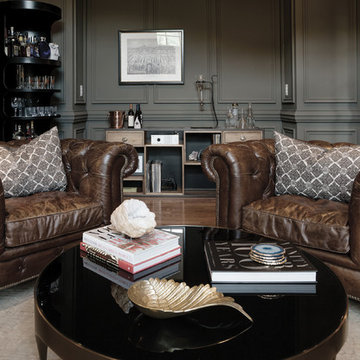
Whiskey Lounge / Sitting Room
Featured in Nashville Lifestyles AT HOME Magazine
2015
Photo: Shannon Fontaine
Mittelgroßes, Fernseherloses, Abgetrenntes Klassisches Wohnzimmer mit Hausbar, grauer Wandfarbe und braunem Holzboden in Nashville
Mittelgroßes, Fernseherloses, Abgetrenntes Klassisches Wohnzimmer mit Hausbar, grauer Wandfarbe und braunem Holzboden in Nashville
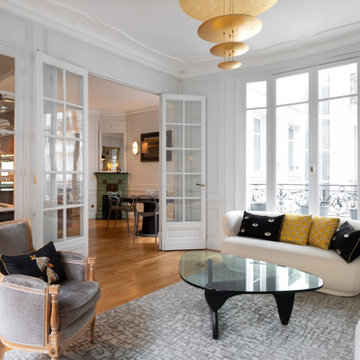
Porte Dauphine - Réaménagement et décoration d'un appartement, Paris XVIe - Salon. Le salon en double exposition est très lumineux et ouvert sur l'espace cuisine / salle à manger. Les murs gris très clairs contrastent discrètement avec le plafond , faisant ressortir les moulures. Photo Arnaud Rinuccini
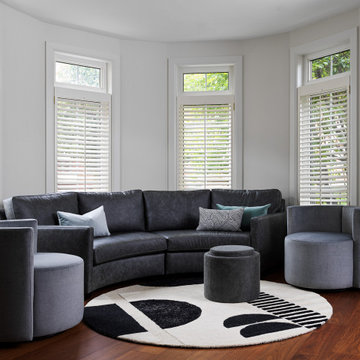
A fully opened main floor renovation in this once traditional Toronto Townhome.
A young chef wanted this kitchen to be modern, fully functional, innovative and cool. A little industrial meets a lot contemporary, meets warm wood and cold quartz.
As one wall came down, we did our best to create an island, but with the narrow space, it truly made no sense. So to save as much counter space as we could, yet be able to seat as many people as possible, we created a walnut topped peninsula with a waterfall drop leaf. The leaf lifts up, to reveal a waterfall that matches the rest of the kitchen. It was one of the most difficult things we have ever done, as the leaf and counter are solid walnut and very heavy. A hidden leg helps to bear the weight when the leaf is opened up.
The rest of this main floor, open to the kitchen, boasts many modern design elemends, such as sleek, curved furnishings, and fun lighting fixtures.
A deature wall in the living area houses a tv and is clad in a custom tile and walnut design. Just look at how they dealt with the air return on the wall! This project was a total renovation from basement to upper level, a total of four floors, with the goal of really outdoing ourselves for this young client.
Wohnzimmer mit grauer Wandfarbe und braunem Holzboden Ideen und Design
10