Wohnzimmer mit grauer Wandfarbe und Eckkamin Ideen und Design
Suche verfeinern:
Budget
Sortieren nach:Heute beliebt
101 – 120 von 2.938 Fotos
1 von 3
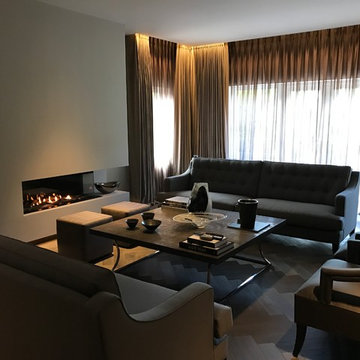
A newly created stylish, Contemporary Formal Sitting Room / Living Room for our stylish clients family home. We proposed the total renovation of this sitting area, with all new contemporary floating fireplace design, and dropped down ceiling with John Cullen Lighting. The newly created 'dropped' ceiling allowed us to recess the elegant Home Automated Eric Kuster fabric curtains with concealed John Cullen LED lighting. Beautifully made elegant Curtains by our specialist curtain designers. The curtains have been designed on a Lutron Home Automation system allowing touch button opening and closing. All new Herringbone hardwood flooring throughout with under floor heating, and Bang and Olufsen Music / Sound System. Origninal contemporary Art Work and stylish Contemporary Furniture Design. The floating Fireplace is the now stylish focal point of this stunning room, which exudes luxury and style. Before Images are at the end of the album showing just what a great job the talented Llama Group team have done in transforming this now beautiful room from its former self.

Geräumiges, Offenes Mid-Century Wohnzimmer mit grauer Wandfarbe, Betonboden, Eckkamin, gefliester Kaminumrandung, Multimediawand und grauem Boden in Detroit
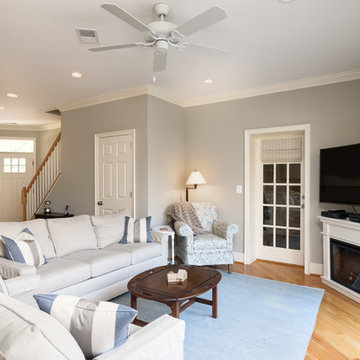
Danny DanSoy Photography
Großes, Abgetrenntes Klassisches Wohnzimmer mit grauer Wandfarbe, hellem Holzboden, Eckkamin, Kaminumrandung aus Holz, freistehendem TV und braunem Boden in Washington, D.C.
Großes, Abgetrenntes Klassisches Wohnzimmer mit grauer Wandfarbe, hellem Holzboden, Eckkamin, Kaminumrandung aus Holz, freistehendem TV und braunem Boden in Washington, D.C.
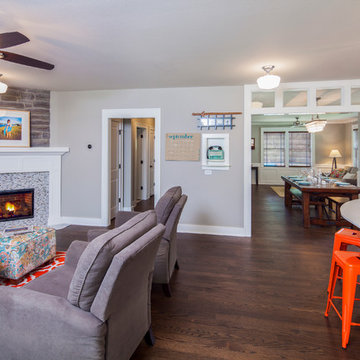
The new design expanded the footprint of the home to 1,271 square feet for the first level and 1,156 for the new second level. A new entry with a quarter turn stair leads you into the original living space. The old guest bedroom that was once accessed through the dining room is now connected to the front living space by pocket doors. The new open concept creates a continuous flow from the living space through the dining into the kitchen.
The new bright, crisp kitchen features CaesarStone counters and white cabinets. New appliances and a large central island with seating is perfect for cooking and entertaining.
Photography by Tre Dunham
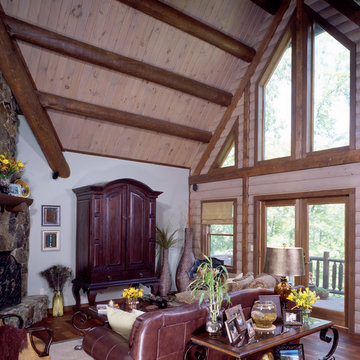
home by: Katahdin Cedar Log Homes
photos by: James Ray Spahn
Mittelgroßes Uriges Wohnzimmer im Loft-Stil mit grauer Wandfarbe, braunem Holzboden, Eckkamin und Kaminumrandung aus Stein in Charlotte
Mittelgroßes Uriges Wohnzimmer im Loft-Stil mit grauer Wandfarbe, braunem Holzboden, Eckkamin und Kaminumrandung aus Stein in Charlotte
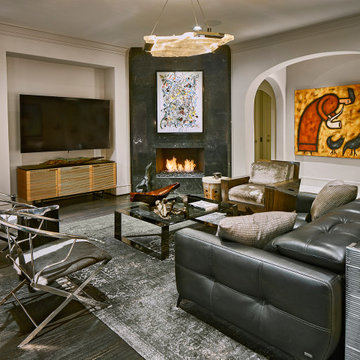
Modernes Wohnzimmer mit grauer Wandfarbe, dunklem Holzboden, Eckkamin, Kaminumrandung aus Stein, schwarzem Boden und TV-Wand in Dallas
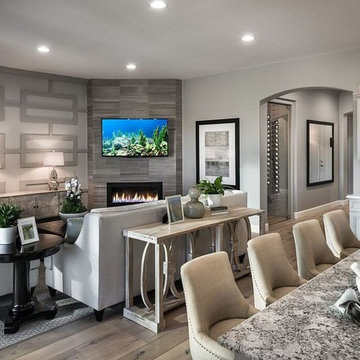
Großes, Offenes Mediterranes Wohnzimmer mit grauer Wandfarbe, hellem Holzboden, Eckkamin, Kaminumrandung aus Stein, TV-Wand und beigem Boden in Phoenix
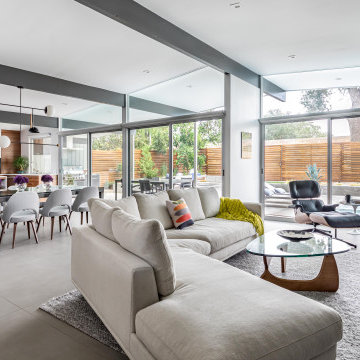
Offenes Mid-Century Wohnzimmer mit grauer Wandfarbe, Porzellan-Bodenfliesen, Eckkamin, gefliester Kaminumrandung, TV-Wand und grauem Boden in Sacramento
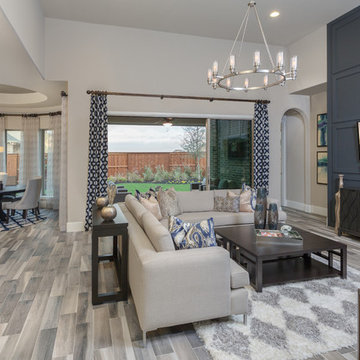
Large open family room overlooking backyard accented with dark grey walls. Grey walls are accentuated with square molding details to create interest and depth. Wood Tiles on the floors have grey and beige tones to pull in the colors and add warmth. Model Home is staged by Linfield Design to show ample seating with a large light beige sectional and brown accent chair. The entertainment piece is situated on one wall with a flat TV above. The back sliding door windows framed with blue geometric drapery panels bring light to the room. Accessories, pillows and art in blue add touches of color and interest to the family room. Large dark wood coffee table fits the oversized sectional perfectly and a light gey and white shag area rug soften the space. Shop for pieces at ModelDeco.com
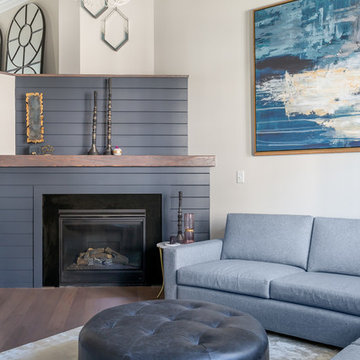
This redesigned, previously awkward, fireplace has now become the focal point of the living room. A large art piece hangs above a large sectional making this room feel more like the right scale in an open space.
Photo Credit: Bob Fortner
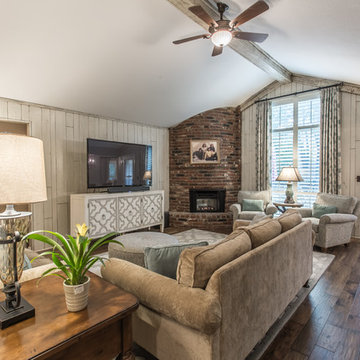
Loveleigh Photography
Großes, Abgetrenntes Klassisches Wohnzimmer mit grauer Wandfarbe, dunklem Holzboden, Eckkamin, Kaminumrandung aus Backstein, freistehendem TV und braunem Boden in Kansas City
Großes, Abgetrenntes Klassisches Wohnzimmer mit grauer Wandfarbe, dunklem Holzboden, Eckkamin, Kaminumrandung aus Backstein, freistehendem TV und braunem Boden in Kansas City
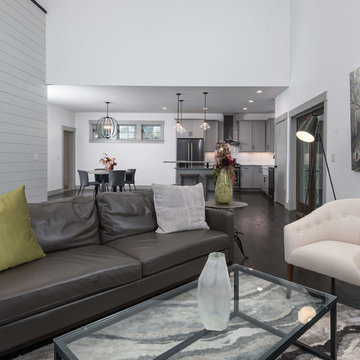
Photographer: Ryan Theede
Mittelgroßes, Offenes Modernes Wohnzimmer mit grauer Wandfarbe, dunklem Holzboden, Eckkamin, gefliester Kaminumrandung, TV-Wand und braunem Boden in Sonstige
Mittelgroßes, Offenes Modernes Wohnzimmer mit grauer Wandfarbe, dunklem Holzboden, Eckkamin, gefliester Kaminumrandung, TV-Wand und braunem Boden in Sonstige
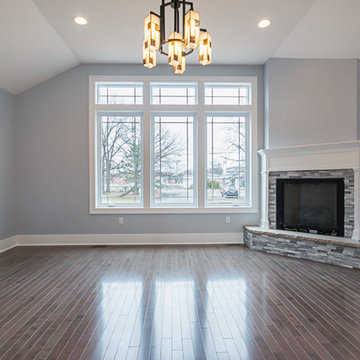
This custom craftsman home located in Flemington, NJ was created for our client who wanted to find the perfect balance of accommodating the needs of their family, while being conscientious of not compromising on quality.
The heart of the home was designed around an open living space and functional kitchen that would accommodate entertaining, as well as every day life. Our team worked closely with the client to choose a a home design and floor plan that was functional and of the highest quality.
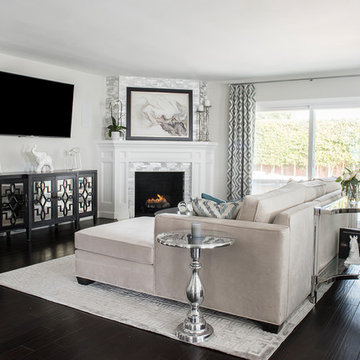
Design by 27 Diamonds Interior Design
www.27diamonds.com
Mittelgroßes, Offenes Klassisches Wohnzimmer mit grauer Wandfarbe, dunklem Holzboden, Eckkamin, Kaminumrandung aus Metall, TV-Wand und braunem Boden in Los Angeles
Mittelgroßes, Offenes Klassisches Wohnzimmer mit grauer Wandfarbe, dunklem Holzboden, Eckkamin, Kaminumrandung aus Metall, TV-Wand und braunem Boden in Los Angeles

© Lassiter Photography | ReVisionCharlotte.com
Mittelgroßes, Offenes Mid-Century Wohnzimmer mit grauer Wandfarbe, braunem Holzboden, Eckkamin, Kaminumrandung aus Backstein, braunem Boden und Wandpaneelen in Charlotte
Mittelgroßes, Offenes Mid-Century Wohnzimmer mit grauer Wandfarbe, braunem Holzboden, Eckkamin, Kaminumrandung aus Backstein, braunem Boden und Wandpaneelen in Charlotte
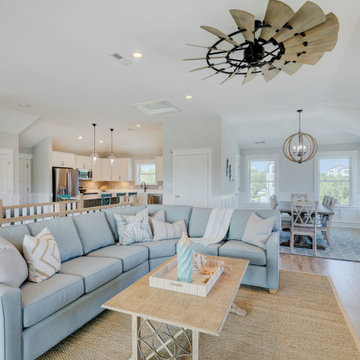
From easy, breezy materials like seagrass and Sunbrella to accessories with an ocean feel, it's impossible to not perk up the minute you enter this bright beach home. Let these rooms with coastal style lift all your worries away.
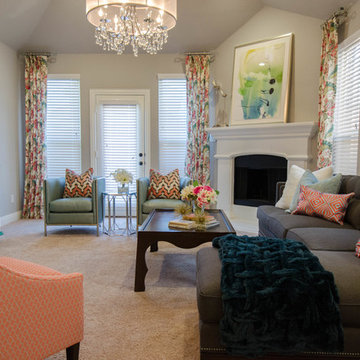
In this open concept living room, we decided to add a larger sofa with a chaise into the room for more comfortable usability. What I love about a chaises is it doesn't visibly block the line of sight but still allows you a place to lay down.

DJZ Photography
This comfortable gathering room exhibits 11 foot ceilings as well as an alluring corner stone to ceiling fireplace. The home is complete with 5 bedrooms, 3.5-bathrooms, a 3-stall garage and multiple custom features giving you and your family over 3,000 sq ft of elegant living space with plenty of room to move about, or relax.
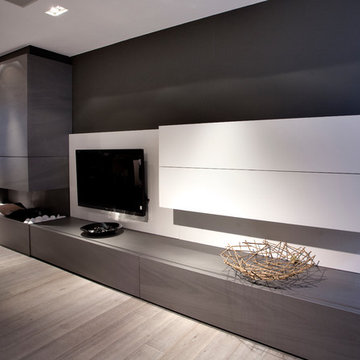
Porcelain Slab Fireplace
Großes, Offenes Modernes Wohnzimmer mit grauer Wandfarbe, hellem Holzboden, Kaminumrandung aus Beton, TV-Wand und Eckkamin in Vancouver
Großes, Offenes Modernes Wohnzimmer mit grauer Wandfarbe, hellem Holzboden, Kaminumrandung aus Beton, TV-Wand und Eckkamin in Vancouver
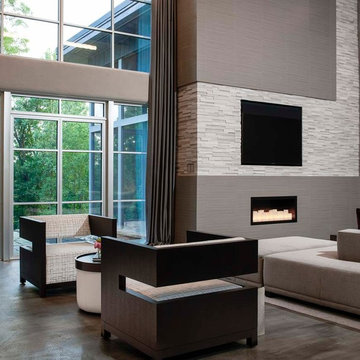
Geräumiges, Offenes Mid-Century Wohnzimmer mit grauer Wandfarbe, Betonboden, Eckkamin, gefliester Kaminumrandung, Multimediawand und grauem Boden in Detroit
Wohnzimmer mit grauer Wandfarbe und Eckkamin Ideen und Design
6