Wohnzimmer mit grauer Wandfarbe und Hängekamin Ideen und Design
Suche verfeinern:
Budget
Sortieren nach:Heute beliebt
101 – 120 von 1.031 Fotos
1 von 3
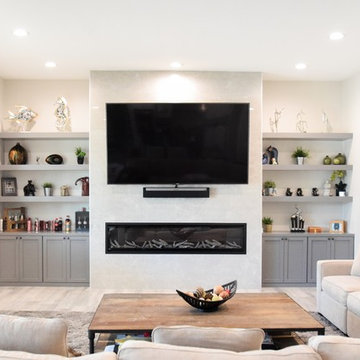
Großes, Offenes Modernes Wohnzimmer mit grauer Wandfarbe, Porzellan-Bodenfliesen, Hängekamin, gefliester Kaminumrandung, Multimediawand und grauem Boden in Los Angeles
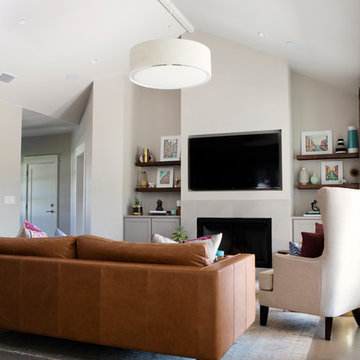
Photography by Mia Baxter
www.miabaxtersmail.com
Großes, Offenes Klassisches Wohnzimmer mit grauer Wandfarbe, Betonboden, Hängekamin, Kaminumrandung aus Stein und Multimediawand in Austin
Großes, Offenes Klassisches Wohnzimmer mit grauer Wandfarbe, Betonboden, Hängekamin, Kaminumrandung aus Stein und Multimediawand in Austin
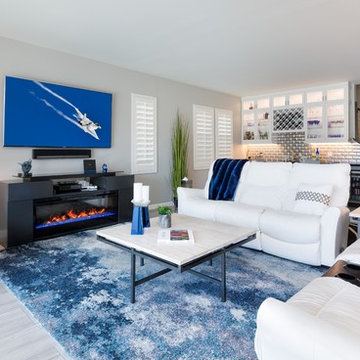
Kleines, Offenes Modernes Wohnzimmer mit grauer Wandfarbe, Porzellan-Bodenfliesen, Hängekamin, Kaminumrandung aus Holz, TV-Wand und grauem Boden in Phoenix
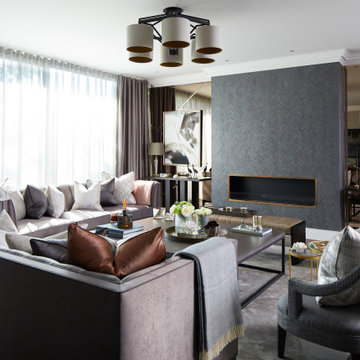
Lounge
Großes, Abgetrenntes, Repräsentatives, Fernseherloses Klassisches Wohnzimmer mit grauer Wandfarbe, Hängekamin, Kaminumrandung aus Metall, schwarzem Boden und braunem Holzboden in London
Großes, Abgetrenntes, Repräsentatives, Fernseherloses Klassisches Wohnzimmer mit grauer Wandfarbe, Hängekamin, Kaminumrandung aus Metall, schwarzem Boden und braunem Holzboden in London
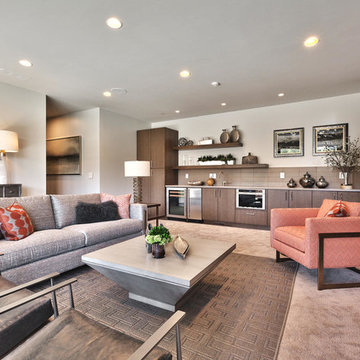
Großes, Fernseherloses, Offenes Modernes Wohnzimmer mit Hausbar, grauer Wandfarbe, Teppichboden, Hängekamin, grauem Boden und Kaminumrandung aus Stein in Salt Lake City
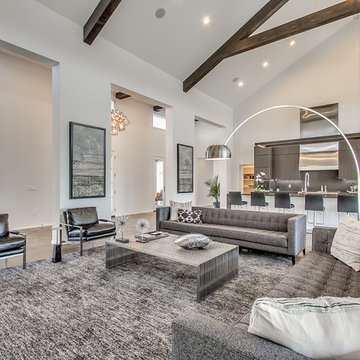
Open concept living room.Kitchen with custom cabinets! Large 20 foot island! Custom made LED light fixture above the island.
Geräumiges, Offenes Modernes Wohnzimmer mit grauer Wandfarbe, Betonboden, Hängekamin und TV-Wand in Oklahoma City
Geräumiges, Offenes Modernes Wohnzimmer mit grauer Wandfarbe, Betonboden, Hängekamin und TV-Wand in Oklahoma City
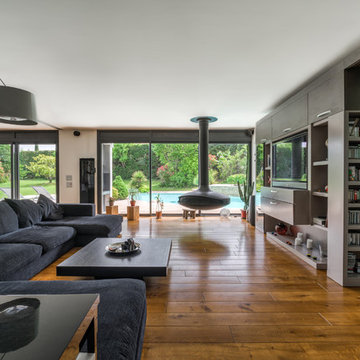
Modernes Wohnzimmer mit Hängekamin, grauer Wandfarbe, braunem Holzboden, Kaminumrandung aus Metall, Multimediawand und braunem Boden in Toulouse

For the living room, we chose to keep it open and airy. The large fan adds visual interest while all of the furnishings remained neutral. The wall color is Functional Gray from Sherwin Williams. The fireplace was covered in American Clay in order to give it the look of concrete. We had custom benches made out of reclaimed barn wood that flank either side of the fireplace. The TV is on a mount that can be pulled out from the wall and swivels, when the TV is not being watched, it can easily be pushed back away.
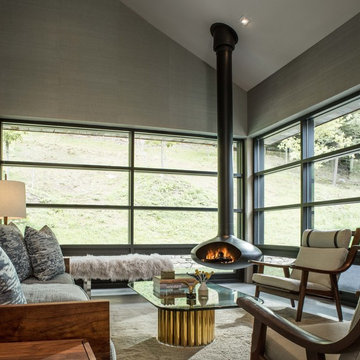
Mittelgroßes, Repräsentatives, Abgetrenntes Modernes Wohnzimmer mit grauer Wandfarbe, Betonboden und Hängekamin in Burlington
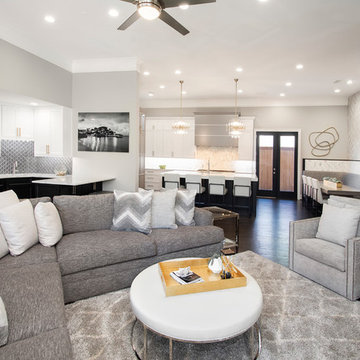
Our clients came to us wanting to update and open up their kitchen, breakfast nook, wet bar, and den. They wanted a cleaner look without clutter but didn’t want to go with an all-white kitchen, fearing it’s too trendy. Their kitchen was not utilized well and was not aesthetically appealing; it was very ornate and dark. The cooktop was too far back in the kitchen towards the butler’s pantry, making it awkward when cooking, so they knew they wanted that moved. The rest was left up to our designer to overcome these obstacles and give them their dream kitchen.
We gutted the kitchen cabinets, including the built-in china cabinet and all finishes. The pony wall that once separated the kitchen from the den (and also housed the sink, dishwasher, and ice maker) was removed, and those appliances were relocated to the new large island, which had a ton of storage and a 15” overhang for bar seating. Beautiful aged brass Quebec 6-light pendants were hung above the island.
All cabinets were replaced and drawers were designed to maximize storage. The Eclipse “Greensboro” cabinetry was painted gray with satin brass Emtek Mod Hex “Urban Modern” pulls. A large banquet seating area was added where the stand-alone kitchen table once sat. The main wall was covered with 20x20 white Golwoo tile. The backsplash in the kitchen and the banquette accent tile was a contemporary coordinating Tempesta Neve polished Wheaton mosaic marble.
In the wet bar, they wanted to completely gut and replace everything! The overhang was useless and it was closed off with a large bar that they wanted to be opened up, so we leveled out the ceilings and filled in the original doorway into the bar in order for the flow into the kitchen and living room more natural. We gutted all cabinets, plumbing, appliances, light fixtures, and the pass-through pony wall. A beautiful backsplash was installed using Nova Hex Graphite ceramic mosaic 5x5 tile. A 15” overhang was added at the counter for bar seating.
In the den, they hated the brick fireplace and wanted a less rustic look. The original mantel was very bulky and dark, whereas they preferred a more rectangular firebox opening, if possible. We removed the fireplace and surrounding hearth, brick, and trim, as well as the built-in cabinets. The new fireplace was flush with the wall and surrounded with Tempesta Neve Polished Marble 8x20 installed in a Herringbone pattern. The TV was hung above the fireplace and floating shelves were added to the surrounding walls for photographs and artwork.
They wanted to completely gut and replace everything in the powder bath, so we started by adding blocking in the wall for the new floating cabinet and a white vessel sink. Black Boardwalk Charcoal Hex Porcelain mosaic 2x2 tile was used on the bathroom floor; coordinating with a contemporary “Cleopatra Silver Amalfi” black glass 2x4 mosaic wall tile. Two Schoolhouse Electric “Isaac” short arm brass sconces were added above the aged brass metal framed hexagon mirror. The countertops used in here, as well as the kitchen and bar, were Elements quartz “White Lightning.” We refinished all existing wood floors downstairs with hand scraped with the grain. Our clients absolutely love their new space with its ease of organization and functionality.
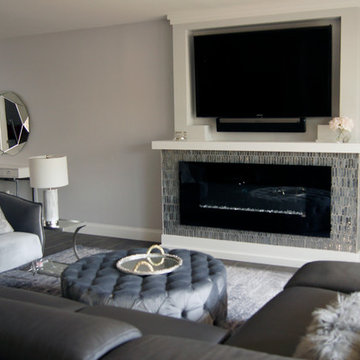
Modern style living room with neutral colors. Ribbon flame fireplace with tile surround and wall mounted tv above. Velvet seating with round tufted coffee table.
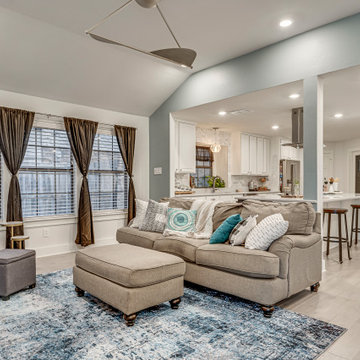
A cozy and glamorous living space complete with an electric fireplace from Napoleon. The hexagon tile accent wall adds a beautiful backdrop for the wall-mounted television, floating shelves, and fireplace.
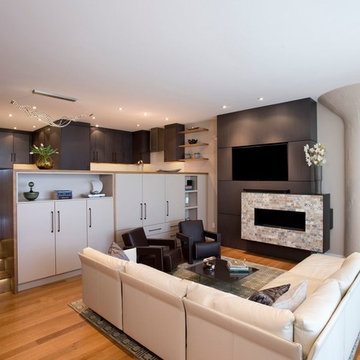
Designed by Judy Whalen
Photography by Shelly Harrison
Mittelgroßes, Offenes Modernes Wohnzimmer mit grauer Wandfarbe, braunem Holzboden, Hängekamin, gefliester Kaminumrandung, Multimediawand und braunem Boden in Boston
Mittelgroßes, Offenes Modernes Wohnzimmer mit grauer Wandfarbe, braunem Holzboden, Hängekamin, gefliester Kaminumrandung, Multimediawand und braunem Boden in Boston
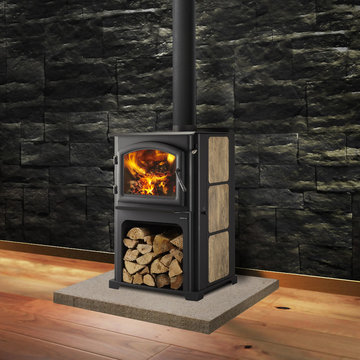
Mittelgroßes, Fernseherloses, Abgetrenntes Uriges Wohnzimmer mit grauer Wandfarbe, hellem Holzboden, Hängekamin und braunem Boden in Seattle
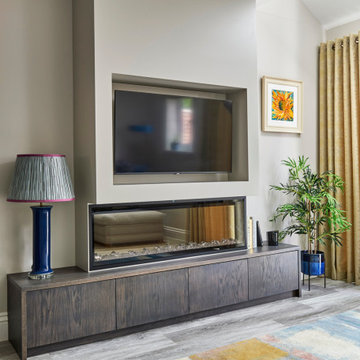
A colourful living room with pops of yellow and blue
Mittelgroßes, Offenes Modernes Wohnzimmer mit grauer Wandfarbe, Vinylboden, Hängekamin, Kaminumrandung aus Holz, Multimediawand, grauem Boden und gewölbter Decke in Essex
Mittelgroßes, Offenes Modernes Wohnzimmer mit grauer Wandfarbe, Vinylboden, Hängekamin, Kaminumrandung aus Holz, Multimediawand, grauem Boden und gewölbter Decke in Essex
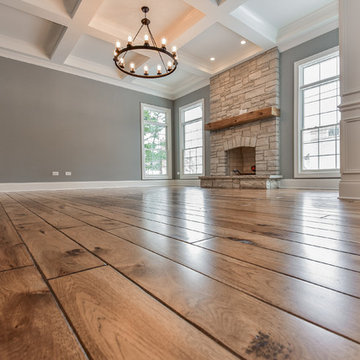
Wide plank 6" Hand shaped hickory hardwood flooring, stained Min-wax "Special Walnut"
Fireplace stone "Fon Du Lac: Country Squire"
Mantel 6" x 8" Reclaimed barn beam
11' raised ceiling with our "Coffered Beam" option
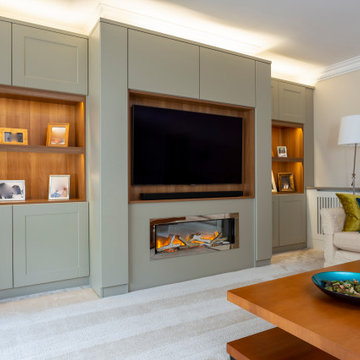
A bespoke media storage unit was designed to house the T.V, photographs and fireplace. Integrated lighting completes the look.
Großes, Abgetrenntes Modernes Musikzimmer mit grauer Wandfarbe, Teppichboden, Hängekamin, Kaminumrandung aus Holz, Multimediawand und beigem Boden in Hertfordshire
Großes, Abgetrenntes Modernes Musikzimmer mit grauer Wandfarbe, Teppichboden, Hängekamin, Kaminumrandung aus Holz, Multimediawand und beigem Boden in Hertfordshire
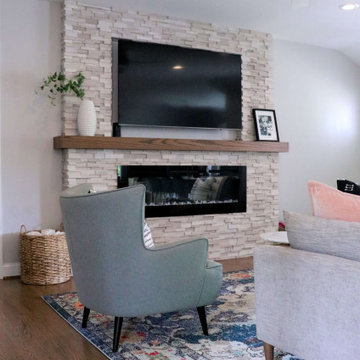
a classic city home, built in the 50’s. Her family moved in August of ’18, and in less than a year, she’s already completed a number of remodel projects including additions to the master bedroom and 2-bedroom + bath “kids’ wing.” She’s opened walls from the kitchen to the living and dining rooms creating a massive open floor plan and refinished all the original hardwood floors. After seeing her beautifully furnished space and hearing her listing everything she’s done to get her house the way it looks today, I had so many exciting ideas to help her add the finishing touches she was needing and to give her the look she was going for.
Referencing her inspiration pics saved to Houzz and Pinterest, the first item on the list was to add window treatments. These were presented in a soft, crisp white fabric which maintains the brightness for each room, diffusing the sunlight throughout, keeping each space light and airy. The simple functional panels give her the privacy she wanted from all the passersby walking the park, which are lined to help regulate the temperature differences she needed. The hardware for these panels is something to mention –simple, modern, matte black rods and brackets, highlighted with acrylic finials and gold rings. This combination is an exclamation point showcasing what custom window treatments can really do for a room. The main dining room window boasts a striking contrast of rich black wide leather tape, drawing your eye right to the beautiful picture window, which in and of itself is a perfect accent to this space.
From there, adding the right wall hangings and artwork, task lighting, accessories, and accents layered throughout, mixing lots of textures, metal finishes, and varying shades of color synchronizes one room to the next buttoning up the entire design concept she was striving to achieve.
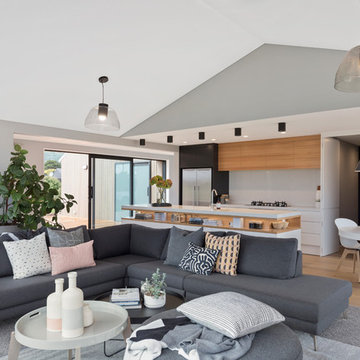
Set within the picturesque eco-subdivision of Ferndale, this single level pavilion style property can double as either a family home or relaxing getaway destination. Encapsulating easy living in a compact, yet well considered floor plan, the home perfects style and functionality. Built with relaxed entertaining in mind, the mix of neutral colour tones, textures and natural materials combine to create a modern, lodge-like feel.
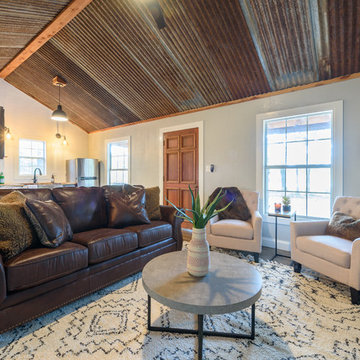
Jennifer Egoavil Design
All photos © Mike Healey Photography
Kleines, Repräsentatives, Fernseherloses, Offenes Rustikales Wohnzimmer mit grauer Wandfarbe, dunklem Holzboden, Hängekamin, gefliester Kaminumrandung und braunem Boden in Dallas
Kleines, Repräsentatives, Fernseherloses, Offenes Rustikales Wohnzimmer mit grauer Wandfarbe, dunklem Holzboden, Hängekamin, gefliester Kaminumrandung und braunem Boden in Dallas
Wohnzimmer mit grauer Wandfarbe und Hängekamin Ideen und Design
6