Wohnzimmer mit grauer Wandfarbe und Tunnelkamin Ideen und Design
Suche verfeinern:
Budget
Sortieren nach:Heute beliebt
201 – 220 von 2.710 Fotos
1 von 3
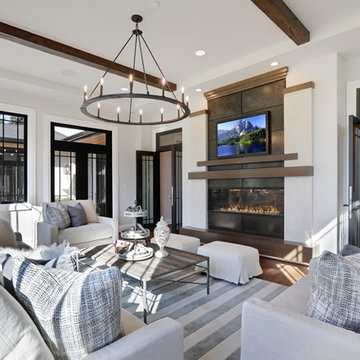
Großes, Abgetrenntes Modernes Wohnzimmer mit braunem Holzboden, Kaminumrandung aus Metall, TV-Wand, braunem Boden, grauer Wandfarbe und Tunnelkamin in Seattle
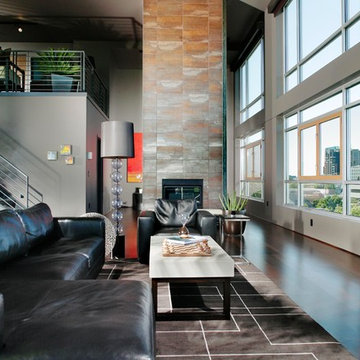
Dave Adams Photography
Offenes Modernes Wohnzimmer mit grauer Wandfarbe, freistehendem TV, dunklem Holzboden, Tunnelkamin und gefliester Kaminumrandung in Sacramento
Offenes Modernes Wohnzimmer mit grauer Wandfarbe, freistehendem TV, dunklem Holzboden, Tunnelkamin und gefliester Kaminumrandung in Sacramento
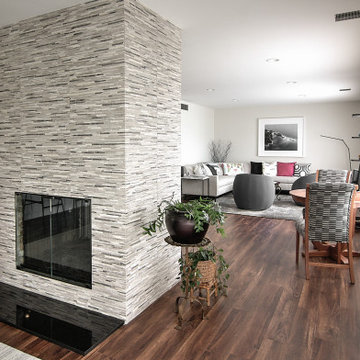
Complete remodel of a North Fork vacation house.By removing walls a light open and airy space was created for entertaining family and friends.
Mittelgroßes, Fernseherloses, Offenes Modernes Wohnzimmer mit grauer Wandfarbe, Vinylboden, Tunnelkamin und braunem Boden in Sonstige
Mittelgroßes, Fernseherloses, Offenes Modernes Wohnzimmer mit grauer Wandfarbe, Vinylboden, Tunnelkamin und braunem Boden in Sonstige
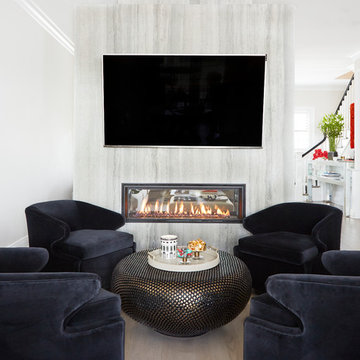
Mittelgroßes, Offenes Modernes Wohnzimmer mit grauer Wandfarbe, braunem Holzboden, Tunnelkamin, Kaminumrandung aus Stein und TV-Wand in New York
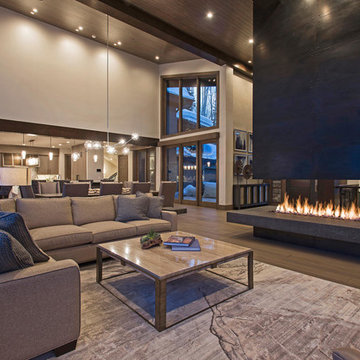
Creating cohesive spaces in a large space requires excellent design, which is created here with fireplaces, dropped ceilings, and carefully placed furniture.
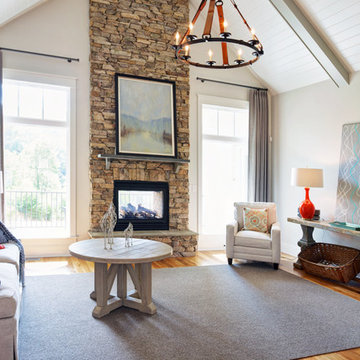
J. Sinclair
Offenes, Mittelgroßes, Repräsentatives, Fernseherloses Uriges Wohnzimmer mit grauer Wandfarbe, braunem Holzboden, Tunnelkamin und Kaminumrandung aus Stein in Sonstige
Offenes, Mittelgroßes, Repräsentatives, Fernseherloses Uriges Wohnzimmer mit grauer Wandfarbe, braunem Holzboden, Tunnelkamin und Kaminumrandung aus Stein in Sonstige
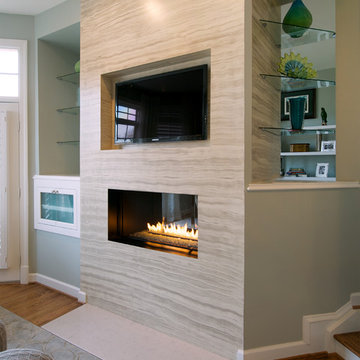
This condo in Sterling, VA belongs to a couple about to enter into retirement. They own this home in Sterling, along with a weekend home in West Virginia, a vacation home on Emerald Isle in North Carolina and a vacation home in St. John. They want to use this home as their "home-base" during their retirement, when they need to be in the metro area for business or to see family. The condo is small and they felt it was too "choppy," it didn't have good flow and the rooms were too separated and confined. They wondered if it could have more of an open concept feel but were doubtful due to the size and layout of the home. The furnishings they owned from their previous home were very traditional and heavy. They wanted a much lighter, more open and more contemporary feel to this home. They wanted it to feel clean, light, airy and much bigger then it is.
The first thing we tackled was an unsightly, and very heavy stone veneered fireplace wall that separated the family room from the office space. It made both rooms look heavy and dark. We took down the stone and opened up parts of the wall so that the two spaces would flow into each other.
We added a view thru fireplace and gave the fireplace wall a faux marble finish to lighten it and make it much more contemporary. Glass shelves bounce light and keep the wall feeling light and streamlined. Custom built ins add hidden storage and make great use of space in these small rooms.
Our strategy was to open as much as possible and to lighten the space through the use of color, fabric and glass. New furnishings in lighter colors and soft textures help keep the feeling light and modernize the space. Sheer linen draperies soften the hard lines and add to the light, airy feel. Tinius Photography
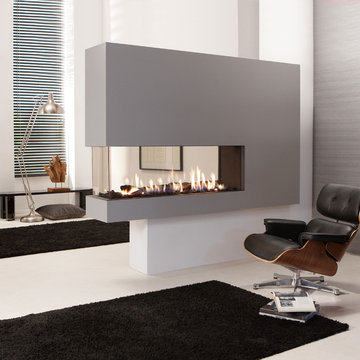
A gas fireplace can help provide heat and bring the look of a wood burning fireplace into your home. Okell's Fireplace carries a wide variety of styles, from contemporary to more traditional designs. With a gas fireplace, you can choose to have the appearance of burning logs, burning stones, or colored glass. Another great convenience to owning a gas fireplace is that it can be turned on and regulated with a remote control!
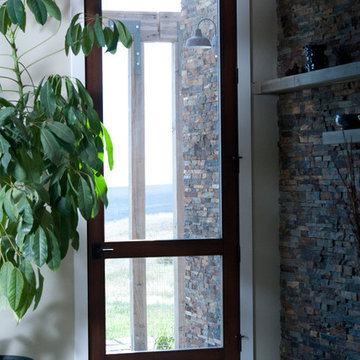
Salvaged 10' tall doors
Photography by Lynn Donaldson
Großes, Fernseherloses, Offenes Industrial Wohnzimmer mit grauer Wandfarbe, Betonboden, Tunnelkamin und Kaminumrandung aus Stein in Sonstige
Großes, Fernseherloses, Offenes Industrial Wohnzimmer mit grauer Wandfarbe, Betonboden, Tunnelkamin und Kaminumrandung aus Stein in Sonstige
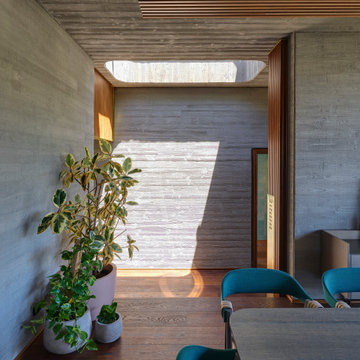
The living room provides direct access to the covered outdoor area. The living room is open both to the street and to the owners privacy of their back yard. The room is served by the warmth of winter sun penetration and the coll breeze cross ventilating the room.
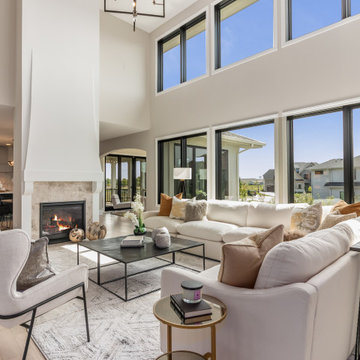
Two-story Family Room with upstairs hallway overlook on both sides and a modern looking stair railings and balusters. Very open concept with large windows overlooking the yard and the focal point is a gorgeous two-sided fireplace.
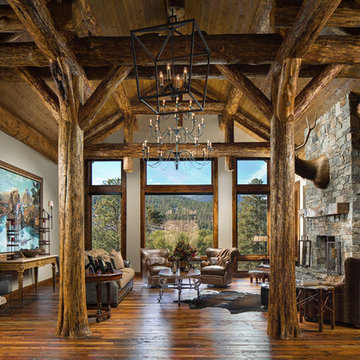
Großes, Offenes Uriges Wohnzimmer mit grauer Wandfarbe, dunklem Holzboden, Tunnelkamin und Kaminumrandung aus Stein in Sonstige
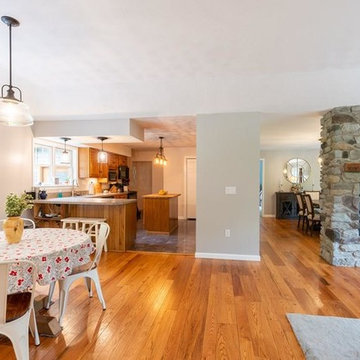
The chopped up interiors were replaced with an open floor plan, and we used a double-sided fireplace between the living and dining rooms. The kitchen was not remodeled.
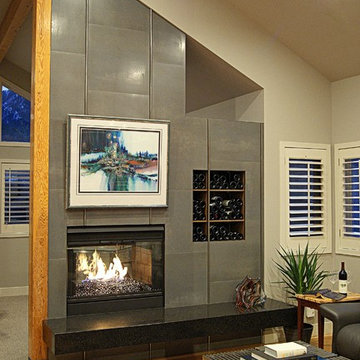
A new fireplace design made of thin rustic metal tile juxtaposed with a thick, highly polished granite hearth, and punctuated by a built-in walnut and glass wine rack, creates the framework for the client's original watercolor, and an artistic focal point for this large-scale Great Room and open floor plan.
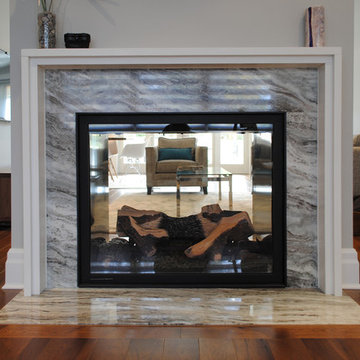
Double-Sided Fireplace, by SUSTAINABLE.TO
Modernes Wohnzimmer mit grauer Wandfarbe, dunklem Holzboden, Tunnelkamin, Kaminumrandung aus Stein und TV-Wand in Toronto
Modernes Wohnzimmer mit grauer Wandfarbe, dunklem Holzboden, Tunnelkamin, Kaminumrandung aus Stein und TV-Wand in Toronto
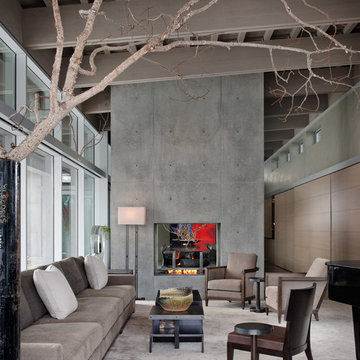
River House, living room with concrete fireplace.
Photo credit: Aaron Leitz
Repräsentatives, Fernseherloses, Offenes Modernes Wohnzimmer mit Teppichboden, Tunnelkamin, Kaminumrandung aus Beton und grauer Wandfarbe in Seattle
Repräsentatives, Fernseherloses, Offenes Modernes Wohnzimmer mit Teppichboden, Tunnelkamin, Kaminumrandung aus Beton und grauer Wandfarbe in Seattle
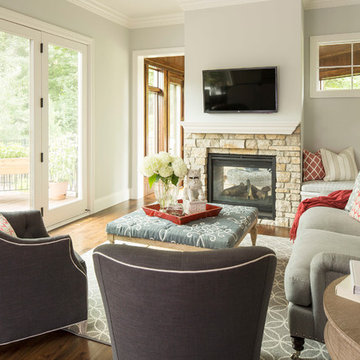
Martha O'Hara Interiors, Interior Design | John Kraemer & Sons, Builder | Troy Thies, Photography | Shannon Gale, Photo Styling
Klassisches Wohnzimmer mit grauer Wandfarbe, braunem Holzboden, Tunnelkamin und Kaminumrandung aus Stein in Minneapolis
Klassisches Wohnzimmer mit grauer Wandfarbe, braunem Holzboden, Tunnelkamin und Kaminumrandung aus Stein in Minneapolis

The design of this refined mountain home is rooted in its natural surroundings. Boasting a color palette of subtle earthy grays and browns, the home is filled with natural textures balanced with sophisticated finishes and fixtures. The open floorplan ensures visibility throughout the home, preserving the fantastic views from all angles. Furnishings are of clean lines with comfortable, textured fabrics. Contemporary accents are paired with vintage and rustic accessories.
To achieve the LEED for Homes Silver rating, the home includes such green features as solar thermal water heating, solar shading, low-e clad windows, Energy Star appliances, and native plant and wildlife habitat.
All photos taken by Rachael Boling Photography
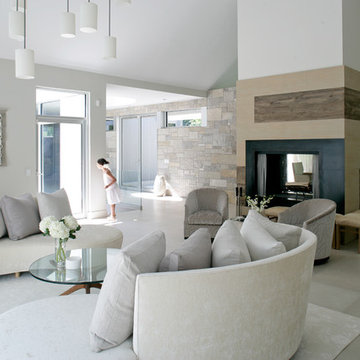
Modernes Wohnzimmer mit grauer Wandfarbe und Tunnelkamin in New York
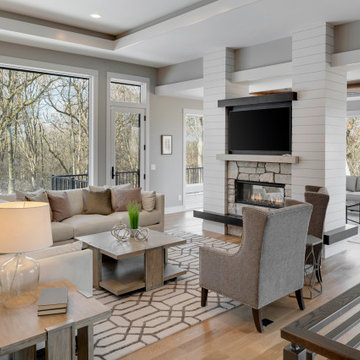
Offenes Klassisches Wohnzimmer mit grauer Wandfarbe, braunem Holzboden, Tunnelkamin, Kaminumrandung aus Stein, TV-Wand, beigem Boden und eingelassener Decke in Minneapolis
Wohnzimmer mit grauer Wandfarbe und Tunnelkamin Ideen und Design
11