Wohnzimmer mit grüner Wandfarbe und braunem Boden Ideen und Design
Suche verfeinern:
Budget
Sortieren nach:Heute beliebt
161 – 180 von 3.527 Fotos
1 von 3
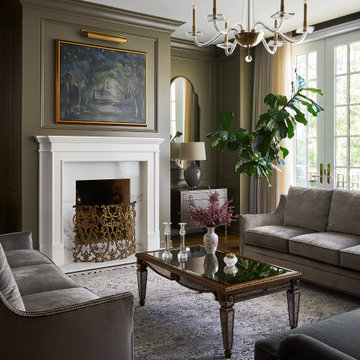
Repräsentatives Klassisches Wohnzimmer mit grüner Wandfarbe, dunklem Holzboden, Kamin und braunem Boden in Chicago
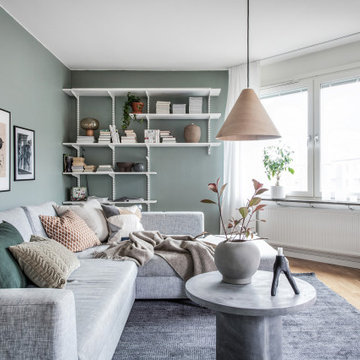
Skandinavisches Wohnzimmer mit grüner Wandfarbe, braunem Holzboden und braunem Boden in Göteborg
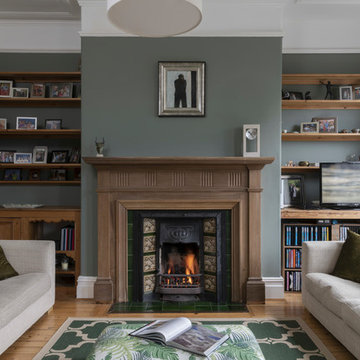
Klassisches Wohnzimmer mit grüner Wandfarbe, braunem Holzboden, Kamin, gefliester Kaminumrandung und braunem Boden in Sonstige
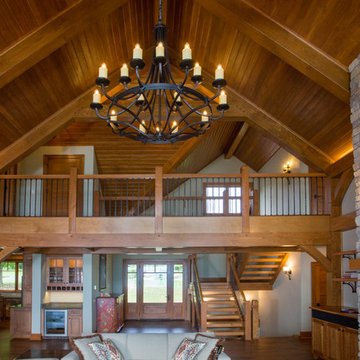
Our clients already had a cottage on Torch Lake that they loved to visit. It was a 1960s ranch that worked just fine for their needs. However, the lower level walkout became entirely unusable due to water issues. After purchasing the lot next door, they hired us to design a new cottage. Our first task was to situate the home in the center of the two parcels to maximize the view of the lake while also accommodating a yard area. Our second task was to take particular care to divert any future water issues. We took necessary precautions with design specifications to water proof properly, establish foundation and landscape drain tiles / stones, set the proper elevation of the home per ground water height and direct the water flow around the home from natural grade / drive. Our final task was to make appealing, comfortable, living spaces with future planning at the forefront. An example of this planning is placing a master suite on both the main level and the upper level. The ultimate goal of this home is for it to one day be at least a 3/4 of the year home and designed to be a multi-generational heirloom.
- Jacqueline Southby Photography
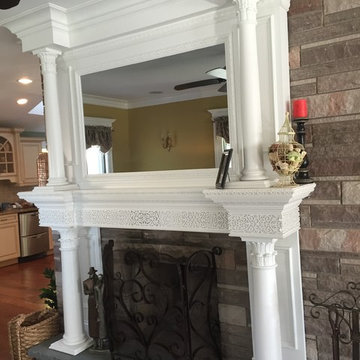
this client owns a Victorian Home in Essex county NJ and asked me to design a fireplace surround that was appropriate for the space and hid the television. The mirror you see in the photo is actually a 2-way mirror and if you look closely at the center section of the mantle, the remote speaker for the TV is built in. The fretwork pattern adds a lovely detail and the super columns (column on top of column) fit perfectly in the design scheme.
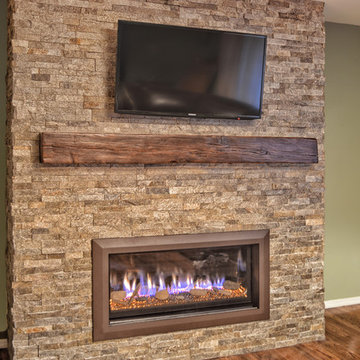
New contemporary linear/ribbon fireplace creating a focal point for the family where once there was a blank wall. The warm tones of the stone and the reclaimed wood mantel are enhanced by the burnished copper frame around the fireplace and the amber glass media in the firebox.
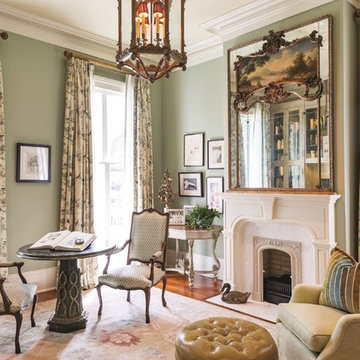
Library sitting room with antique trumeau mirror over custom wood fireplace mantel. Custom drapery panels, antique marble table with antique French armchairs. Lee Industries upholstered chair and leather ottoman.
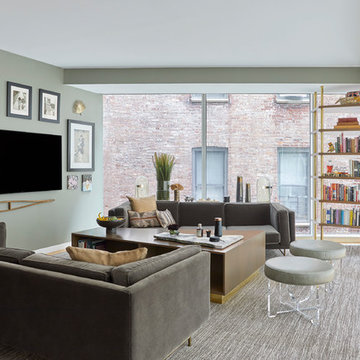
"The inspiration was the building itself and the strange shape of the room. The launching point was the two pieces that started the overall design: the coffee table and the shelving unit. There is a large column right in front of the window that we built the shelving unit around. Figuring that part out was tricky. I wanted to take advantage of the beautiful windows, which previously had a lot of things in front of them, including track lighting. I wanted to open that up so that it could feel like they are living on the inside and the outside at the same time."- Elizabeth Mercer
Interior Desing by mercer INTERIOR
Photography by Emily Gilbert Photo

Mittelgroße, Offene Mid-Century Bibliothek mit grüner Wandfarbe, Korkboden, Kamin, Kaminumrandung aus Backstein und braunem Boden in New York

Progetto di riqualificazione di uno spazio abitativo, il quale comprende una zona openspace tra zona living e Cucina. Abbiamo utilizzato delle finiture accoglienti e determinate a rispecchiare lo stile e la personalità di chi abiterà al suo interno.
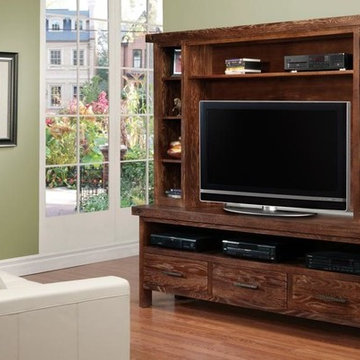
Abgetrenntes, Mittelgroßes Rustikales Wohnzimmer ohne Kamin mit grüner Wandfarbe, dunklem Holzboden, freistehendem TV und braunem Boden in Calgary
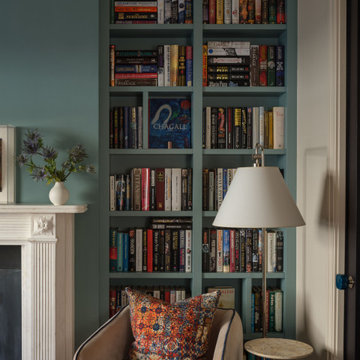
Fitted bookshelves either side of the fireplace create a cosy library space in the front reception room
Mittelgroße, Abgetrennte Moderne Bibliothek mit grüner Wandfarbe, dunklem Holzboden, Kamin, Kaminumrandung aus Stein, braunem Boden und Kassettendecke in London
Mittelgroße, Abgetrennte Moderne Bibliothek mit grüner Wandfarbe, dunklem Holzboden, Kamin, Kaminumrandung aus Stein, braunem Boden und Kassettendecke in London
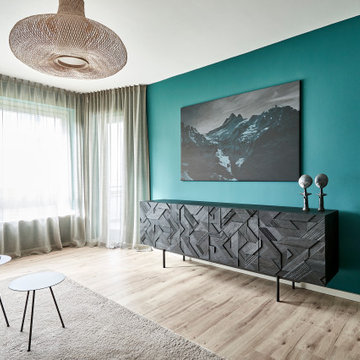
Wohnzimmer in kräftigen Farben mit viel Schwarz und warmen Naturtönen.
Pendelleuchte Ay Illuminate
Sideboard Ethnicraft
Beistelltische Metall von more
Teppich Jab Anstoetz
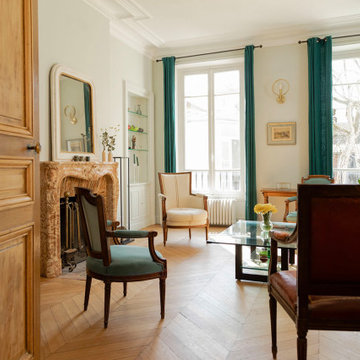
Le défi de cette maison de 180 m² était de la moderniser et de la rendre plus fonctionnelle pour la vie de cette famille nombreuse.
Au rez-de chaussée, nous avons réaménagé l’espace pour créer des toilettes et un dressing avec rangements.
La cuisine a été entièrement repensée pour pouvoir accueillir 8 personnes.
Le palier du 1er étage accueille désormais une grande bibliothèque sur mesure.
La rénovation s’inscrit dans des tons naturels et clairs, notamment avec du bois brut, des teintes vert d’eau, et un superbe papier peint panoramique dans la chambre parentale. Un projet de taille qu’on adore !
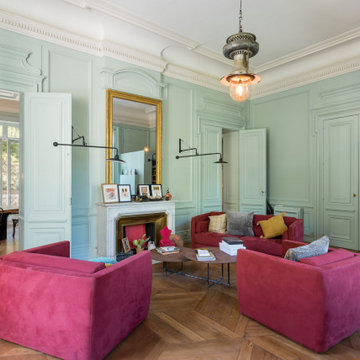
Großes, Repräsentatives, Abgetrenntes Modernes Wohnzimmer mit grüner Wandfarbe, braunem Holzboden, Kamin, Kaminumrandung aus Metall und braunem Boden in Lyon
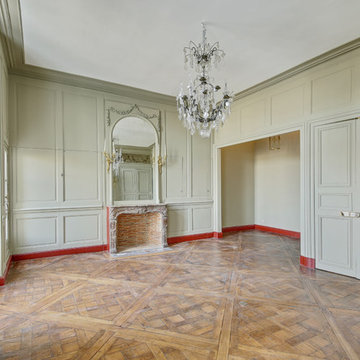
shoootin
Geräumiges, Offenes Klassisches Wohnzimmer mit grüner Wandfarbe, braunem Holzboden, Kamin, Kaminumrandung aus Stein und braunem Boden in Paris
Geräumiges, Offenes Klassisches Wohnzimmer mit grüner Wandfarbe, braunem Holzboden, Kamin, Kaminumrandung aus Stein und braunem Boden in Paris
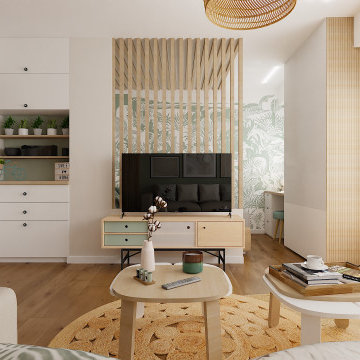
Kleines, Offenes Nordisches Wohnzimmer mit grüner Wandfarbe, freistehendem TV und braunem Boden in Paris
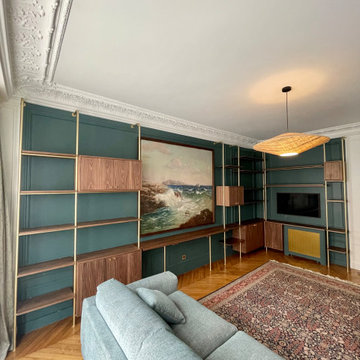
Bibliothèque en placage noyer avec structure aluminium anodisé laiton.
Moderne Bibliothek ohne Kamin mit grüner Wandfarbe, dunklem Holzboden, TV-Wand, braunem Boden und vertäfelten Wänden
Moderne Bibliothek ohne Kamin mit grüner Wandfarbe, dunklem Holzboden, TV-Wand, braunem Boden und vertäfelten Wänden

Mittelgroßes, Repräsentatives, Fernseherloses, Abgetrenntes Shabby-Chic Wohnzimmer ohne Kamin mit grüner Wandfarbe, braunem Holzboden, braunem Boden, freigelegten Dachbalken und vertäfelten Wänden in Chicago
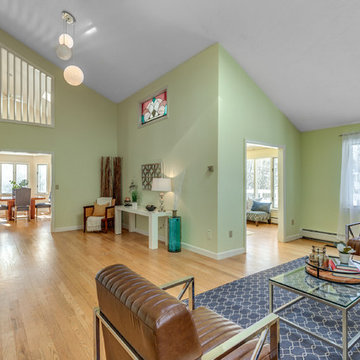
Mittelgroßes, Offenes Klassisches Wohnzimmer mit grüner Wandfarbe, braunem Holzboden und braunem Boden in Boston
Wohnzimmer mit grüner Wandfarbe und braunem Boden Ideen und Design
9