Wohnzimmer mit grüner Wandfarbe und dunklem Holzboden Ideen und Design
Suche verfeinern:
Budget
Sortieren nach:Heute beliebt
81 – 100 von 2.160 Fotos
1 von 3
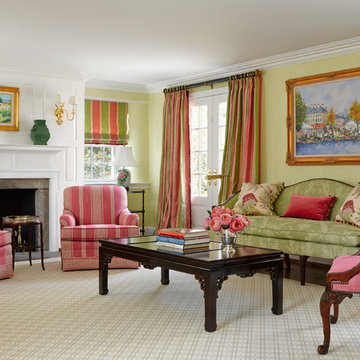
Klassisches Wohnzimmer mit grüner Wandfarbe, dunklem Holzboden, Kamin und Kaminumrandung aus Stein in Philadelphia
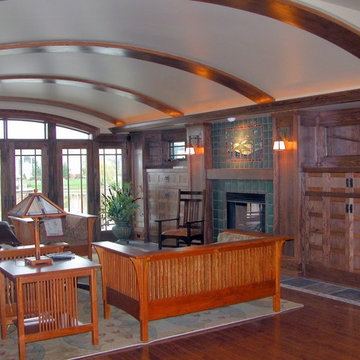
Craftsman tile fireplace
oak barrel ceilings
custom cabinets
Mittelgroßes, Repräsentatives, Fernseherloses, Abgetrenntes Mediterranes Wohnzimmer mit grüner Wandfarbe, dunklem Holzboden, Kamin und gefliester Kaminumrandung in New York
Mittelgroßes, Repräsentatives, Fernseherloses, Abgetrenntes Mediterranes Wohnzimmer mit grüner Wandfarbe, dunklem Holzboden, Kamin und gefliester Kaminumrandung in New York
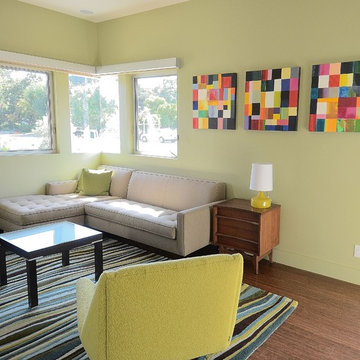
Carole Whitacre Photography
Mittelgroßes, Fernseherloses, Abgetrenntes Retro Wohnzimmer ohne Kamin mit grüner Wandfarbe, dunklem Holzboden und braunem Boden in San Francisco
Mittelgroßes, Fernseherloses, Abgetrenntes Retro Wohnzimmer ohne Kamin mit grüner Wandfarbe, dunklem Holzboden und braunem Boden in San Francisco
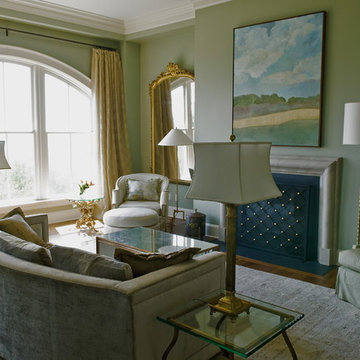
Großes, Repräsentatives Eklektisches Wohnzimmer mit grüner Wandfarbe, dunklem Holzboden und Kamin in Charleston
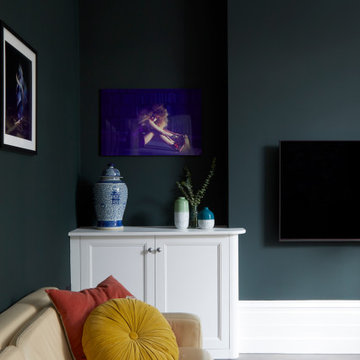
This reception room, bathed in the rich, deep hue of Obsidian Green, exudes a sense of sophistication and modernity. The color choice is bold and enveloping, creating a striking backdrop for the white ceiling and intricate cornicing that adds a classical touch. The room is thoughtfully curated with a mix of contemporary and traditional elements.
In the first view, the plush, off-white sofa adorned with velvet cushions in mustard and rust invites relaxation and comfort. The sideboard, a crisp white, contrasts with the dark walls, topped with a blue-and-white porcelain urn that echoes classic aesthetics. The flat-screen television is mounted unobtrusively, blending seamlessly into the modern lifestyle.
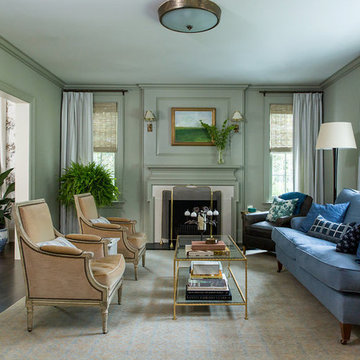
Anna Routh Photography
Klassisches Wohnzimmer mit grüner Wandfarbe, dunklem Holzboden und Kamin in New York
Klassisches Wohnzimmer mit grüner Wandfarbe, dunklem Holzboden und Kamin in New York
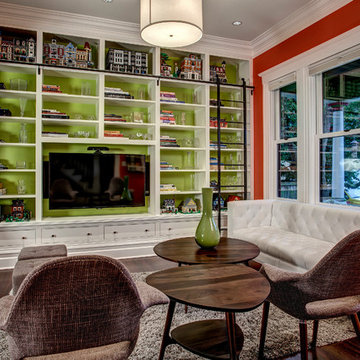
The ionic column and millwork underneath are original to the house; look how well the detail was matched in the all-new cabinetry, built-in bookcases, and crown molding! The bright green accent wall at the back of the bookcases is the perfect foil for the owners' lego models, glassware, and books. Architectural design by Board & Vellum. Photo by John G. Wilbanks.
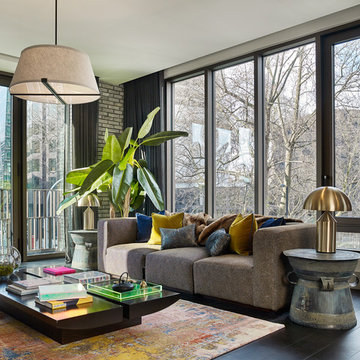
A vintage Norell safari chair sits alongside primitive drum tables and brass Atollo lamps. Textures like linen, mohair and woven silk create a tactile environment enhancing the exposed brick against all the glass.
Nick Rochowski photography
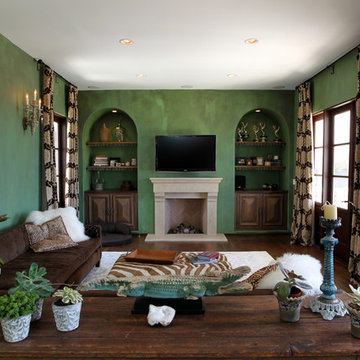
Nature inspired living room with green walls
Custom Design & Construction
Großes, Repräsentatives, Abgetrenntes Mediterranes Wohnzimmer mit grüner Wandfarbe, dunklem Holzboden, TV-Wand, Kamin, Kaminumrandung aus Stein und braunem Boden in Los Angeles
Großes, Repräsentatives, Abgetrenntes Mediterranes Wohnzimmer mit grüner Wandfarbe, dunklem Holzboden, TV-Wand, Kamin, Kaminumrandung aus Stein und braunem Boden in Los Angeles
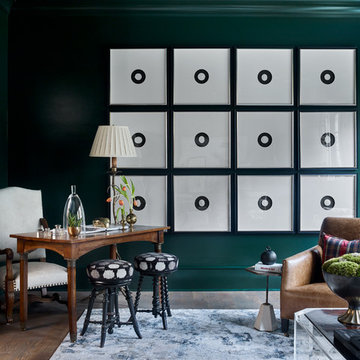
Emily Followill Photography
Stilmix Wohnzimmer mit grüner Wandfarbe, dunklem Holzboden und braunem Boden in Atlanta
Stilmix Wohnzimmer mit grüner Wandfarbe, dunklem Holzboden und braunem Boden in Atlanta
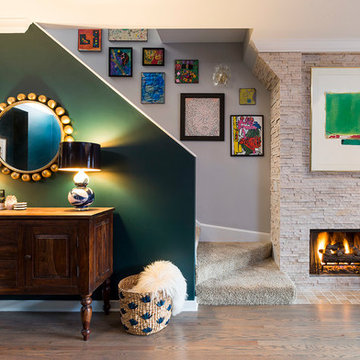
Jacob Hand Photography + Motion- Photographer
Mittelgroßes, Offenes Eklektisches Wohnzimmer mit grüner Wandfarbe, dunklem Holzboden, Kamin, Kaminumrandung aus Stein und TV-Wand in Chicago
Mittelgroßes, Offenes Eklektisches Wohnzimmer mit grüner Wandfarbe, dunklem Holzboden, Kamin, Kaminumrandung aus Stein und TV-Wand in Chicago
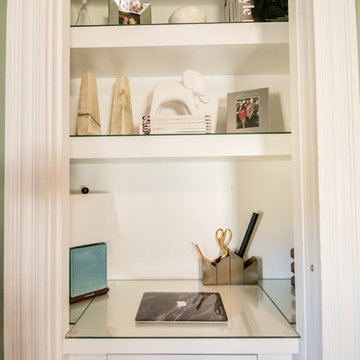
Complete Living Room Remodel Designed by Interior Designer Nathan J. Reynolds.
phone: (508) 837 - 3972
email: nathan@insperiors.com
www.insperiors.com
Photography Courtesy of © 2015 C. Shaw Photography.
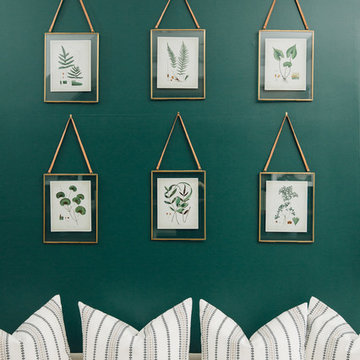
Simple doesn’t have to be boring, especially when your backyard is a lush ravine. This was the name of the game when it came to this traditional cottage-style house, with a contemporary flare. Emphasizing the great bones of the house with a simple pallet and contrasting trim helps to accentuate the high ceilings and classic mouldings, While adding saturated colours, and bold graphic wall murals brings lots of character to the house. This growing family now has the perfectly layered home, with plenty of their personality shining through.
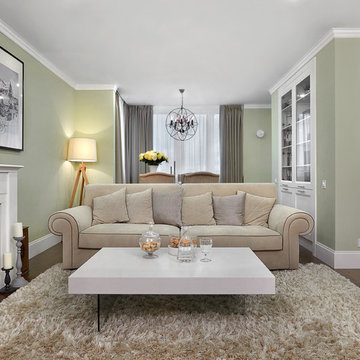
Одним из условий был зеленый цвет стен. Хозяйке квартиры непременно нужен был именно зеленый цвет, Поэтому мы долго подбирали гамму цвета, чтобы он не напрягал людей. т.к. не каждый человек может успокоится в зеленых стенах
Гостинная кстати самая популярная комната в квартире. Тут и родители все время проводят и дети играют именно тут
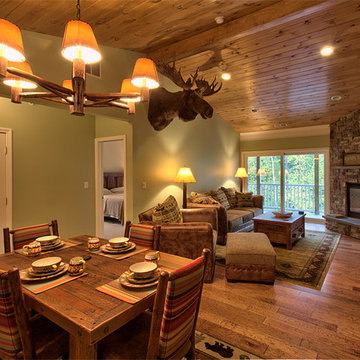
New flooring, paint, furniture, lighting, and a knotty pine ceiling amongst other things.
Mittelgroßes, Offenes Klassisches Wohnzimmer mit grüner Wandfarbe, dunklem Holzboden, Eckkamin, Kaminumrandung aus Stein, TV-Wand und braunem Boden in Burlington
Mittelgroßes, Offenes Klassisches Wohnzimmer mit grüner Wandfarbe, dunklem Holzboden, Eckkamin, Kaminumrandung aus Stein, TV-Wand und braunem Boden in Burlington
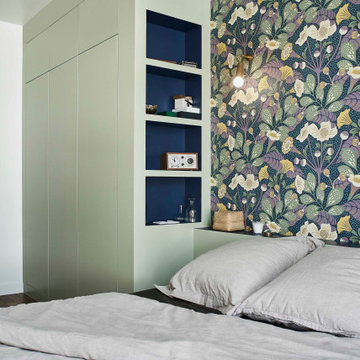
Une rénovation complète de style Art Déco, pour ce duplex parisien.
Depuis l'entrée, la cuisine se révèle après l'arche, élément fonctionnel intégrant de nombreux rangements ainsi que l'électroménager.
La verrière sur mesure, pièce maîtresse du projet, permet de moduler le séjour en chambre d'amis. Le papier peint Art Déco encadré d'un bleu profond, donne le ton.
L'escalier, muni d'un garde-corps au design sobre et élégant, permet d'accéder à l'étage où se déploie les WC, la salle de bain et la chambre.
Dans le chambre, le lit trouve sa place sous "l'arche" intégrant un dressing sur mesure. L'utilisation d'un papier peint floral associé aux couleurs apporte une touche raffinée à l'ensemble.
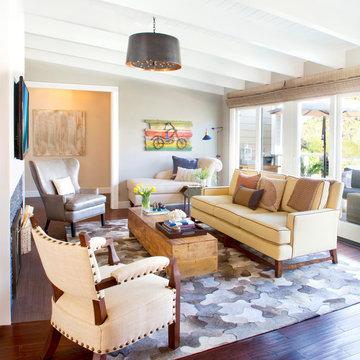
Photo Credit: Nicole Leone
Offenes Klassisches Wohnzimmer mit dunklem Holzboden, TV-Wand, braunem Boden, grüner Wandfarbe, gefliester Kaminumrandung und Tunnelkamin in Los Angeles
Offenes Klassisches Wohnzimmer mit dunklem Holzboden, TV-Wand, braunem Boden, grüner Wandfarbe, gefliester Kaminumrandung und Tunnelkamin in Los Angeles
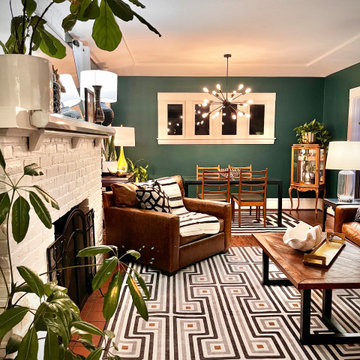
Une magnifique maison de style "Craftsman" des années 1920 à Portland avait besoin d'une transition du style "farm-house" démodé à son aspect actuel funky et fabuleux ! Consultez les photos avant dans la galerie photo pour voir le changement impressionnant !
L'espace était un long rectangle avec deux ouvertures, une depuis l'entrée et une depuis la cuisine. Ces ouvertures ont créé involontairement trois sections. La partie délicate du projet consistait à créer trois zones distinctes, chacune ayant sa propre fonctionnalité et son propre style, tout en faisant de la pièce un ensemble cohérent.
Nous avons choisi d'adopter une palette de couleurs vert foncé, inspirée des couleurs veloutées des années 1920, année d'origine de la maison. Les caractéristiques architecturales typiques du style "Craftsman", telles que les larges encadrements de fenêtres et de portes et les plinthes, ont été peintes en blanc pur pour créer un contraste saisissant avec le vert foncé.
La cliente souhaitait un espace créatif et éclectique, quelque chose de funky mais élégant... Nous avons donc opté pour une palette de couleurs comprenant le vert foncé, le noir, le blanc, la crème et l'or. Le style est éclectique, mêlant des pièces inspirées du milieu du siècle et du design MCM, quelques antiquités japonaises et chinoises, des éléments de décoration funky inspirés des années 70, des éléments de design Art Déco, ainsi que quelques pièces industrielles... Le résultat final est une pièce fabuleuse, amusante et funky, pleine de caractère et de clins d'œil au passé de la maison.
La pièce se compose d'une salle à manger, d'un salon/salle familiale et d'un “coin cocktail"...
La salle à manger est dotée d'un luminaire d'inspiration MCM "Sputnik", d'un tapis Johnathan Adler noir et blanc tourbillonnant, ainsi que d'un ensemble fabuleux de chaises à dossier échelle d'Arne Vodder, fabriquées en Suède dans les années 1960.
Le salon familial présente une immense cheminée en briques qui a été peinte en blanc, avec un écran de projection installé sous le manteau (une solution esthétique, plus élégante qu'une télévision placée au-dessus du manteau) ; un autre tapis Johnathan Adler, cette fois-ci avec un motif inspiré de l'Art déco ; ainsi qu'un grand canapé en cuir couleur cigare, qui contraste magnifiquement avec les murs verts foncés. Et si vous ne l'aviez pas déjà remarqué, la cliente était une grande amatrice de plantes, alors nous en avons mis partout !
Le troisième espace est le “coin cocktail", comme nous aimions l'appeler... Cet espace comprend de superbes chaises en cuir noir inspirées des années 60, un tapis tigre amusant, toujours signé Johnathan Adler, une magnifique table de thé antiquité et une lampe arquée. Cet espace cosy invite à déguster des cocktails !
La recherche de pièces pour ce projet a été sans aucun doute la partie la plus amusante, avec des éléments provenant du monde entier. L’espace offre également la possibilité d’évoluer, car la cliente est une collectionneuse passionnée d’antiquités et d’articles funky !
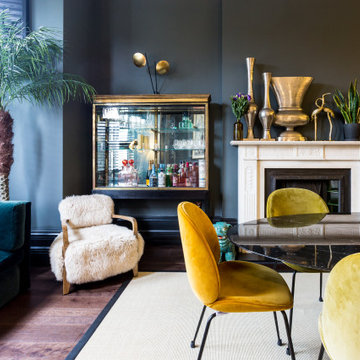
This elegant room with its dark walls is a sumptuous space that also incorporates an oval dining table.
Großes, Repräsentatives, Abgetrenntes Klassisches Wohnzimmer mit grüner Wandfarbe, dunklem Holzboden, Kamin, Kaminumrandung aus Stein und braunem Boden in London
Großes, Repräsentatives, Abgetrenntes Klassisches Wohnzimmer mit grüner Wandfarbe, dunklem Holzboden, Kamin, Kaminumrandung aus Stein und braunem Boden in London
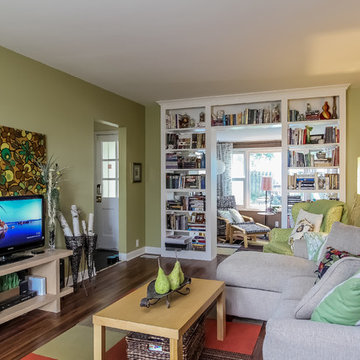
PlanOMatic
Mittelgroßes, Offenes Eklektisches Wohnzimmer ohne Kamin mit grüner Wandfarbe, dunklem Holzboden und freistehendem TV in Grand Rapids
Mittelgroßes, Offenes Eklektisches Wohnzimmer ohne Kamin mit grüner Wandfarbe, dunklem Holzboden und freistehendem TV in Grand Rapids
Wohnzimmer mit grüner Wandfarbe und dunklem Holzboden Ideen und Design
5