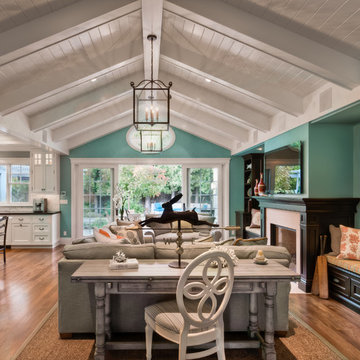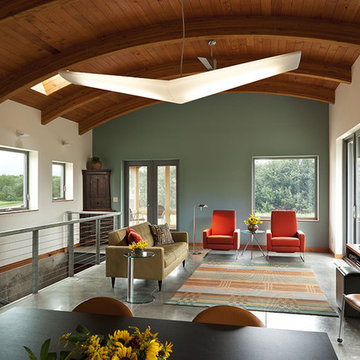Wohnzimmer mit grüner Wandfarbe und Fernsehgerät Ideen und Design
Suche verfeinern:
Budget
Sortieren nach:Heute beliebt
1 – 20 von 6.169 Fotos
1 von 3

Located in Manhattan, this beautiful three-bedroom, three-and-a-half-bath apartment incorporates elements of mid-century modern, including soft greys, subtle textures, punchy metals, and natural wood finishes. Throughout the space in the living, dining, kitchen, and bedroom areas are custom red oak shutters that softly filter the natural light through this sun-drenched residence. Louis Poulsen recessed fixtures were placed in newly built soffits along the beams of the historic barrel-vaulted ceiling, illuminating the exquisite décor, furnishings, and herringbone-patterned white oak floors. Two custom built-ins were designed for the living room and dining area: both with painted-white wainscoting details to complement the white walls, forest green accents, and the warmth of the oak floors. In the living room, a floor-to-ceiling piece was designed around a seating area with a painting as backdrop to accommodate illuminated display for design books and art pieces. While in the dining area, a full height piece incorporates a flat screen within a custom felt scrim, with integrated storage drawers and cabinets beneath. In the kitchen, gray cabinetry complements the metal fixtures and herringbone-patterned flooring, with antique copper light fixtures installed above the marble island to complete the look. Custom closets were also designed by Studioteka for the space including the laundry room.

Großes, Offenes Modernes Wohnzimmer mit grüner Wandfarbe, Keramikboden, Kamin, verputzter Kaminumrandung, freistehendem TV, beigem Boden und Holzdielendecke in Paris
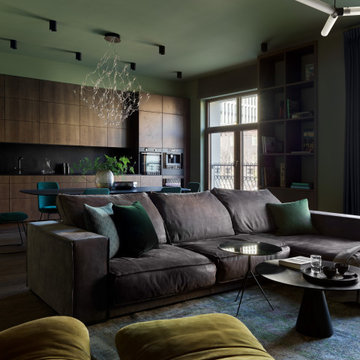
Großes, Offenes Modernes Wohnzimmer mit grüner Wandfarbe, dunklem Holzboden, TV-Wand und braunem Boden in Moskau

Lovely calming pallete of soft olive green, light navy blue and a powdery pink sharpened with black furniture and brass accents gives this small but perfectly formed living room a boutique drawing room vibe. Luxurious but practical for family use.
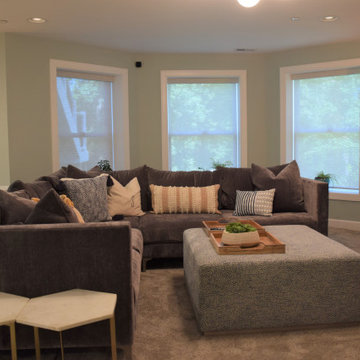
Mittelgroßes, Offenes Klassisches Wohnzimmer ohne Kamin mit grüner Wandfarbe, Teppichboden, TV-Wand und grauem Boden in Baltimore
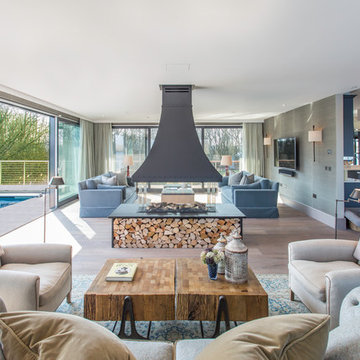
Repräsentatives, Offenes Modernes Wohnzimmer mit grüner Wandfarbe, braunem Holzboden, TV-Wand, Tunnelkamin und braunem Boden in Gloucestershire

Großes, Offenes Klassisches Wohnzimmer mit grüner Wandfarbe, braunem Holzboden, Gaskamin, Kaminumrandung aus Stein, TV-Wand und braunem Boden in Washington, D.C.
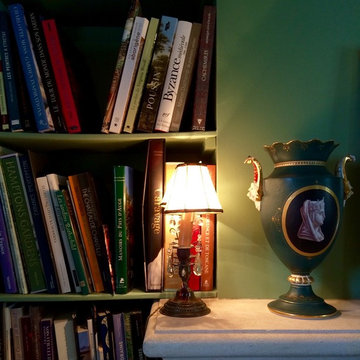
Rénovation & aménagement d'une maison de campagne en normandie
Crédit: Julien Aupetit & Rose Houillon
Mittelgroße, Abgetrennte Landhausstil Bibliothek mit grüner Wandfarbe, Kaminofen, Kaminumrandung aus Stein, freistehendem TV und Terrakottaboden
Mittelgroße, Abgetrennte Landhausstil Bibliothek mit grüner Wandfarbe, Kaminofen, Kaminumrandung aus Stein, freistehendem TV und Terrakottaboden
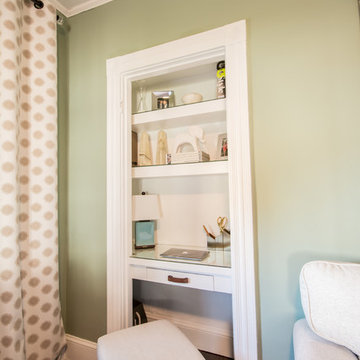
Complete Living Room Remodel Designed by Interior Designer Nathan J. Reynolds.
phone: (508) 837 - 3972
email: nathan@insperiors.com
www.insperiors.com
Photography Courtesy of © 2015 C. Shaw Photography.

log cabin mantel wall design
Integrated Wall 2255.1
The skilled custom design cabinetmaker can help a small room with a fireplace to feel larger by simplifying details, and by limiting the number of disparate elements employed in the design. A wood storage room, and a general storage area are incorporated on either side of this fireplace, in a manner that expands, rather than interrupts, the limited wall surface. Restrained design makes the most of two storage opportunities, without disrupting the focal area of the room. The mantel is clean and a strong horizontal line helping to expand the visual width of the room.
The renovation of this small log cabin was accomplished in collaboration with architect, Bethany Puopolo. A log cabin’s aesthetic requirements are best addressed through simple design motifs. Different styles of log structures suggest different possibilities. The eastern seaboard tradition of dovetailed, square log construction, offers us cabin interiors with a different feel than typically western, round log structures.
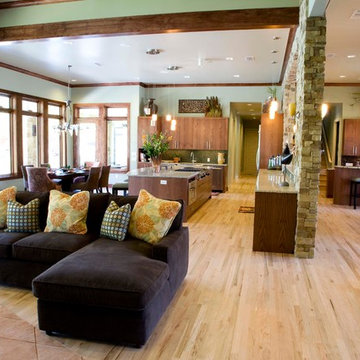
Geräumiges, Offenes Maritimes Wohnzimmer mit Hausbar, grüner Wandfarbe, hellem Holzboden, Kamin, Kaminumrandung aus Stein und TV-Wand in Dallas
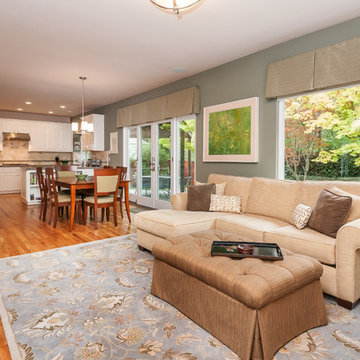
Ian Coleman
Mittelgroßes, Offenes Klassisches Wohnzimmer mit grüner Wandfarbe, hellem Holzboden, Kaminumrandung aus Stein und Multimediawand in San Francisco
Mittelgroßes, Offenes Klassisches Wohnzimmer mit grüner Wandfarbe, hellem Holzboden, Kaminumrandung aus Stein und Multimediawand in San Francisco
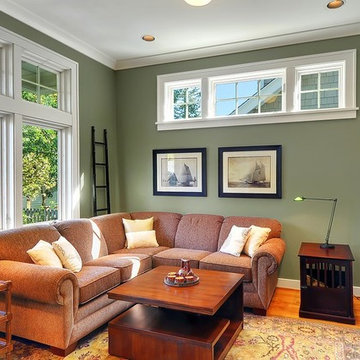
Uriges Wohnzimmer mit grüner Wandfarbe, braunem Holzboden und freistehendem TV in Seattle

photo by jim westphalen
Offenes, Mittelgroßes Modernes Wohnzimmer mit grüner Wandfarbe, Betonboden, Kaminofen und TV-Wand in Burlington
Offenes, Mittelgroßes Modernes Wohnzimmer mit grüner Wandfarbe, Betonboden, Kaminofen und TV-Wand in Burlington

Große, Offene Moderne Bibliothek mit grüner Wandfarbe, hellem Holzboden, Kamin, Kaminumrandung aus Holz, Multimediawand und vertäfelten Wänden in Paris

Großes, Offenes Modernes Wohnzimmer mit grüner Wandfarbe, hellem Holzboden, Kamin, Kaminumrandung aus Stein, TV-Wand, braunem Boden und vertäfelten Wänden in Paris

When the homeowners purchased this sprawling 1950’s rambler, the aesthetics would have discouraged all but the most intrepid. The décor was an unfortunate time capsule from the early 70s. And not in the cool way - in the what-were-they-thinking way. When unsightly wall-to-wall carpeting and heavy obtrusive draperies were removed, they discovered the room rested on a slab. Knowing carpet or vinyl was not a desirable option, they selected honed marble. Situated between the formal living room and kitchen, the family room is now a perfect spot for casual lounging in front of the television. The space proffers additional duty for hosting casual meals in front of the fireplace and rowdy game nights. The designer’s inspiration for a room resembling a cozy club came from an English pub located in the countryside of Cotswold. With extreme winters and cold feet, they installed radiant heat under the marble to achieve year 'round warmth. The time-honored, existing millwork was painted the same shade of British racing green adorning the adjacent kitchen's judiciously-chosen details. Reclaimed light fixtures both flanking the walls and suspended from the ceiling are dimmable to add to the room's cozy charms. Floor-to-ceiling windows on either side of the space provide ample natural light to provide relief to the sumptuous color palette. A whimsical collection of art, artifacts and textiles buttress the club atmosphere.
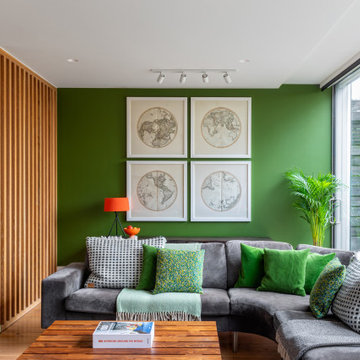
The clients of the Blackheath Project wanted to add colour and interest to the existing living space in their modern home. A bold green feature wall sits together beautifully with the stunning timber joinery and flooring. The green theme is continued with the addition of the cushions and lounge chairs, while contrasting accessories and art tie the space together.
Wohnzimmer mit grüner Wandfarbe und Fernsehgerät Ideen und Design
1
