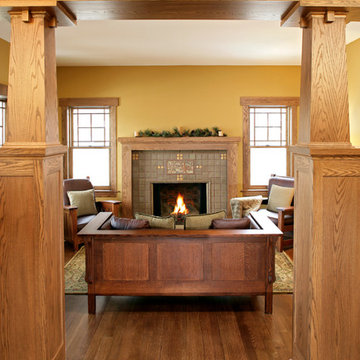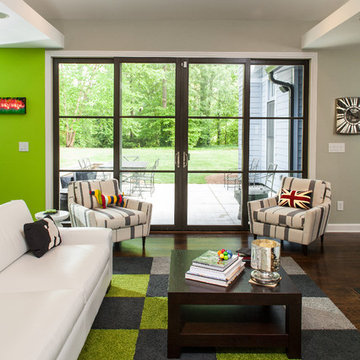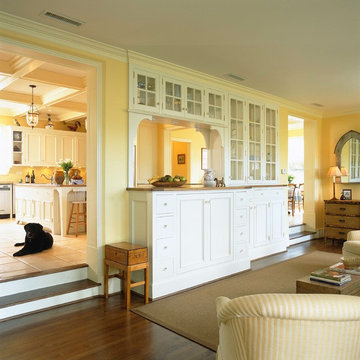Wohnzimmer mit grüner Wandfarbe und gelber Wandfarbe Ideen und Design
Suche verfeinern:
Budget
Sortieren nach:Heute beliebt
61 – 80 von 30.775 Fotos
1 von 3
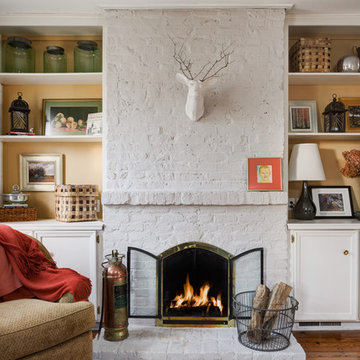
Photo by Dale Clark: Arc Photography
Listing Agent: Vutech & Ruff-HER
Repräsentatives, Fernseherloses, Abgetrenntes Klassisches Wohnzimmer mit braunem Holzboden, Kaminumrandung aus Backstein, gelber Wandfarbe und Kamin in Kolumbus
Repräsentatives, Fernseherloses, Abgetrenntes Klassisches Wohnzimmer mit braunem Holzboden, Kaminumrandung aus Backstein, gelber Wandfarbe und Kamin in Kolumbus
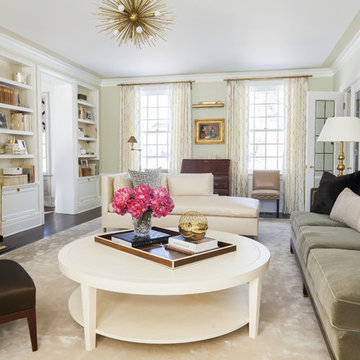
Classic living room in soothing pastel tones. Silk area rug, mohair sofa, linen coffee table and brass accents.
Repräsentatives, Fernseherloses, Großes Klassisches Wohnzimmer mit Kamin, grüner Wandfarbe, braunem Holzboden, Kaminumrandung aus Holz und beigem Boden in Dallas
Repräsentatives, Fernseherloses, Großes Klassisches Wohnzimmer mit Kamin, grüner Wandfarbe, braunem Holzboden, Kaminumrandung aus Holz und beigem Boden in Dallas
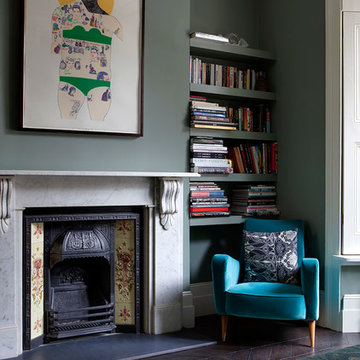
Ed Reeve / EDIT
Fernseherloses Klassisches Wohnzimmer mit grüner Wandfarbe und dunklem Holzboden in London
Fernseherloses Klassisches Wohnzimmer mit grüner Wandfarbe und dunklem Holzboden in London

Built from the ground up on 80 acres outside Dallas, Oregon, this new modern ranch house is a balanced blend of natural and industrial elements. The custom home beautifully combines various materials, unique lines and angles, and attractive finishes throughout. The property owners wanted to create a living space with a strong indoor-outdoor connection. We integrated built-in sky lights, floor-to-ceiling windows and vaulted ceilings to attract ample, natural lighting. The master bathroom is spacious and features an open shower room with soaking tub and natural pebble tiling. There is custom-built cabinetry throughout the home, including extensive closet space, library shelving, and floating side tables in the master bedroom. The home flows easily from one room to the next and features a covered walkway between the garage and house. One of our favorite features in the home is the two-sided fireplace – one side facing the living room and the other facing the outdoor space. In addition to the fireplace, the homeowners can enjoy an outdoor living space including a seating area, in-ground fire pit and soaking tub.

Matt Bolt, Charleston Home + Design Magazine
Kleine, Abgetrennte Klassische Bibliothek mit gelber Wandfarbe und braunem Holzboden in Charleston
Kleine, Abgetrennte Klassische Bibliothek mit gelber Wandfarbe und braunem Holzboden in Charleston

Modernes Wohnzimmer mit grüner Wandfarbe, braunem Holzboden, Gaskamin und orangem Boden in Atlanta

The living room pavilion is deliberately separated from the existing building by a central courtyard to create a private outdoor space that is accessed directly from the kitchen allowing solar access to the rear rooms of the original heritage-listed Victorian Regency residence.

The site for this new house was specifically selected for its proximity to nature while remaining connected to the urban amenities of Arlington and DC. From the beginning, the homeowners were mindful of the environmental impact of this house, so the goal was to get the project LEED certified. Even though the owner’s programmatic needs ultimately grew the house to almost 8,000 square feet, the design team was able to obtain LEED Silver for the project.
The first floor houses the public spaces of the program: living, dining, kitchen, family room, power room, library, mudroom and screened porch. The second and third floors contain the master suite, four bedrooms, office, three bathrooms and laundry. The entire basement is dedicated to recreational spaces which include a billiard room, craft room, exercise room, media room and a wine cellar.
To minimize the mass of the house, the architects designed low bearing roofs to reduce the height from above, while bringing the ground plain up by specifying local Carder Rock stone for the foundation walls. The landscape around the house further anchored the house by installing retaining walls using the same stone as the foundation. The remaining areas on the property were heavily landscaped with climate appropriate vegetation, retaining walls, and minimal turf.
Other LEED elements include LED lighting, geothermal heating system, heat-pump water heater, FSA certified woods, low VOC paints and high R-value insulation and windows.
Hoachlander Davis Photography

We loved staging this room. We expected a white room, but when we walked in, we saw this accent wall color. By adding black and white wall art pieces, we managed to pull it off. These are real MCM furniture pieces and they fit into this new remodel beautifully.
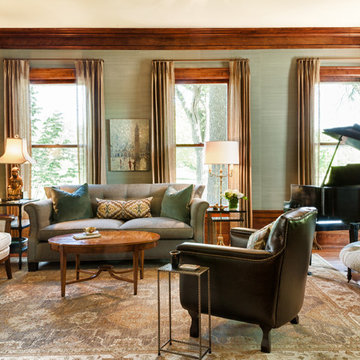
Interior Design by Herrick Design Group and photos by SMHerrick Photography
Mittelgroßes, Abgetrenntes Klassisches Musikzimmer mit grüner Wandfarbe, braunem Holzboden, braunem Boden und Tapetenwänden in Minneapolis
Mittelgroßes, Abgetrenntes Klassisches Musikzimmer mit grüner Wandfarbe, braunem Holzboden, braunem Boden und Tapetenwänden in Minneapolis
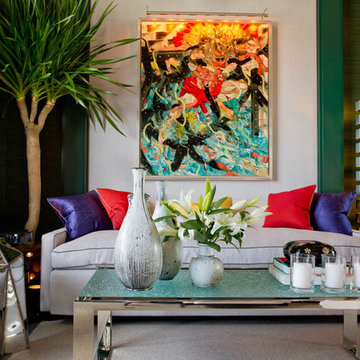
Library: Jamie Drake/ Drake Design Associates
Photo by: Rikki Snyder © 2012 Houzz
Modernes Wohnzimmer mit grüner Wandfarbe in New York
Modernes Wohnzimmer mit grüner Wandfarbe in New York
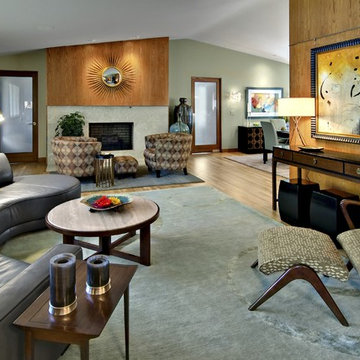
2009 ASID Showcase House
Award Winning Mid-Century Modern Interpretation
Modernes Wohnzimmer mit grüner Wandfarbe und Kamin in Minneapolis
Modernes Wohnzimmer mit grüner Wandfarbe und Kamin in Minneapolis
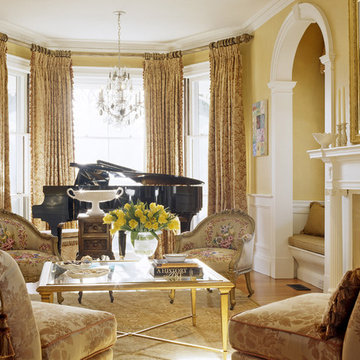
The client admired this Victorian home from afar for many years before purchasing it. The extensive rehabilitation restored much of the house to its original style and grandeur; interior spaces were transformed in function while respecting the elaborate details of the era. A new kitchen, breakfast area, study and baths make the home fully functional and comfortably livable.
Photo Credit: Sam Gray
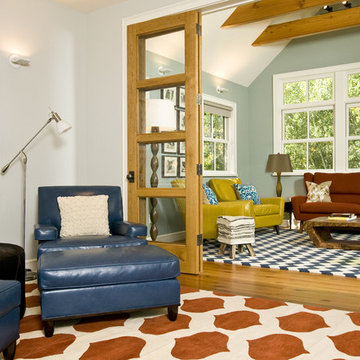
Vibrant Family Room
Tuck Faunterloy
Abgetrenntes Eklektisches Wohnzimmer mit grüner Wandfarbe in Sonstige
Abgetrenntes Eklektisches Wohnzimmer mit grüner Wandfarbe in Sonstige
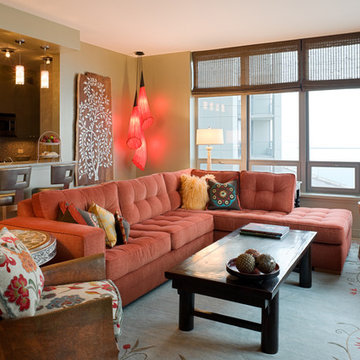
Repräsentatives, Offenes, Mittelgroßes Stilmix Wohnzimmer mit hellem Holzboden, Multimediawand und grüner Wandfarbe in Chicago
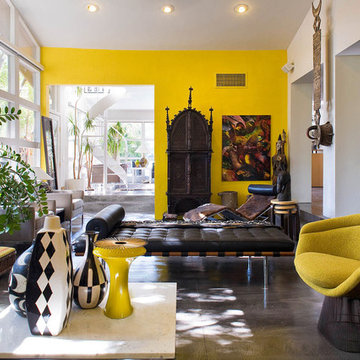
Private residence. Designed by Derrell Parker. Photo by KuDa Photography.
Eklektisches Wohnzimmer mit gelber Wandfarbe und Betonboden in Portland
Eklektisches Wohnzimmer mit gelber Wandfarbe und Betonboden in Portland
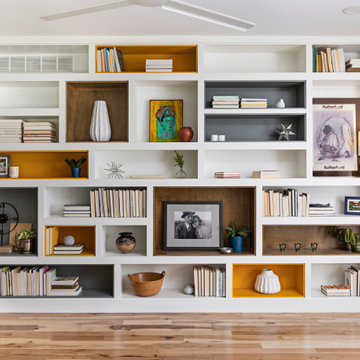
Our plan was to create an addition on the north and east side of the house to increase the kitchen footprint, add a family room, mudroom, powder room and first floor laundry.
We also added a new second floor addition with three bedrooms and two full bathrooms over the existing living room and kitchen addition below. We built a large two car garage attached by the new mudroom.
In order to maximize the footprint and add a modern element to the design, the garage was designed parallel to the property line. We created a large front porch where they could gather and hangout with their neighbors, which was important to them.
Wohnzimmer mit grüner Wandfarbe und gelber Wandfarbe Ideen und Design
4
