Wohnzimmer mit grüner Wandfarbe und Kaminumrandung aus Holz Ideen und Design
Suche verfeinern:
Budget
Sortieren nach:Heute beliebt
161 – 180 von 792 Fotos
1 von 3
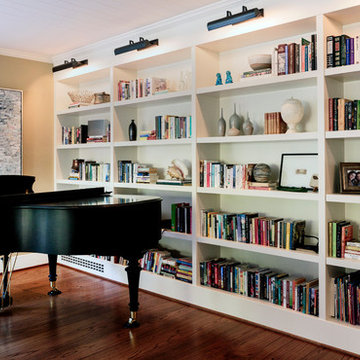
ilumus photography and marketing
Große, Fernseherlose, Offene Klassische Bibliothek mit grüner Wandfarbe, braunem Holzboden, Kamin und Kaminumrandung aus Holz in San Francisco
Große, Fernseherlose, Offene Klassische Bibliothek mit grüner Wandfarbe, braunem Holzboden, Kamin und Kaminumrandung aus Holz in San Francisco
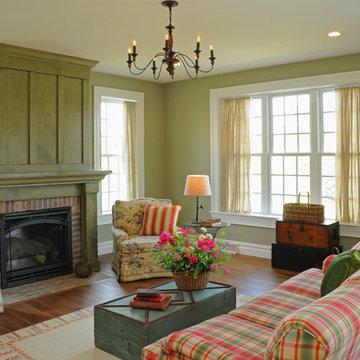
Mittelgroßes, Offenes Country Wohnzimmer mit grüner Wandfarbe, braunem Holzboden, Kamin und Kaminumrandung aus Holz in Sonstige
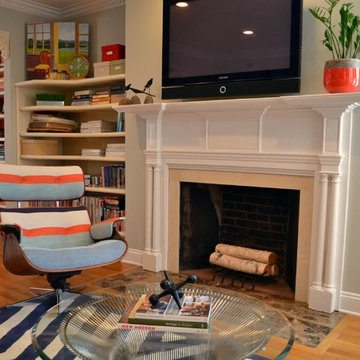
Großes, Offenes Modernes Wohnzimmer mit braunem Holzboden, Kamin, grüner Wandfarbe, Kaminumrandung aus Holz und TV-Wand in Boston
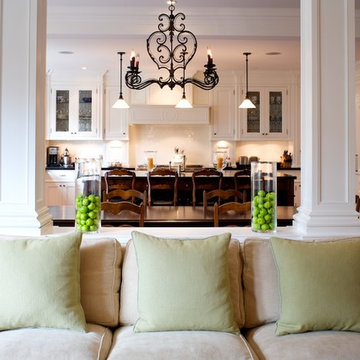
Mittelgroße, Offene Klassische Bibliothek mit grüner Wandfarbe, braunem Holzboden, Kamin, Kaminumrandung aus Holz, TV-Wand und braunem Boden in Toronto

In this view from above, authentic Moroccan brass teardrop pendants fill the high space above the custom-designed curved fireplace, and dramatic 18-foot-high golden draperies emphasize the room height and capture sunlight with a backlit glow. Hanging the hand-pierced brass pendants down to the top of the fireplace lowers the visual focus and adds a stunning design element.
To create a more intimate space in the living area, long white glass pendants visually lower the ceiling directly over the seating. The global-patterned living room rug was custom-cut at an angle to echo the lines of the sofa, creating room for the adjacent pivoting bookcase on floor casters. By customizing the shape and size of the rug, we’ve defined the living area zone and created an inviting and intimate space. We juxtaposed the mid-century elements with stylish global pieces like the Chinese-inspired red lacquer sideboard, used as a media unit below the TV.

Our client’s charming cottage was no longer meeting the needs of their family. We needed to give them more space but not lose the quaint characteristics that make this little historic home so unique. So we didn’t go up, and we didn’t go wide, instead we took this master suite addition straight out into the backyard and maintained 100% of the original historic façade.
Master Suite
This master suite is truly a private retreat. We were able to create a variety of zones in this suite to allow room for a good night’s sleep, reading by a roaring fire, or catching up on correspondence. The fireplace became the real focal point in this suite. Wrapped in herringbone whitewashed wood planks and accented with a dark stone hearth and wood mantle, we can’t take our eyes off this beauty. With its own private deck and access to the backyard, there is really no reason to ever leave this little sanctuary.
Master Bathroom
The master bathroom meets all the homeowner’s modern needs but has plenty of cozy accents that make it feel right at home in the rest of the space. A natural wood vanity with a mixture of brass and bronze metals gives us the right amount of warmth, and contrasts beautifully with the off-white floor tile and its vintage hex shape. Now the shower is where we had a little fun, we introduced the soft matte blue/green tile with satin brass accents, and solid quartz floor (do you see those veins?!). And the commode room is where we had a lot fun, the leopard print wallpaper gives us all lux vibes (rawr!) and pairs just perfectly with the hex floor tile and vintage door hardware.
Hall Bathroom
We wanted the hall bathroom to drip with vintage charm as well but opted to play with a simpler color palette in this space. We utilized black and white tile with fun patterns (like the little boarder on the floor) and kept this room feeling crisp and bright.
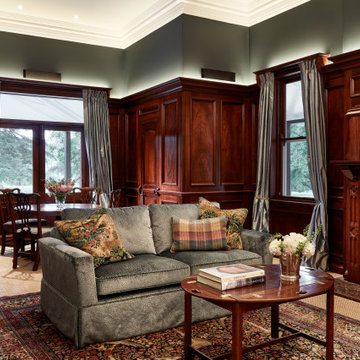
Classic country manor library with fireplace, projector TV, built in joinery and cosy seating.
Große, Offene Klassische Bibliothek mit grüner Wandfarbe, Teppichboden, Kamin, Kaminumrandung aus Holz, verstecktem TV, beigem Boden und Wandpaneelen in Sonstige
Große, Offene Klassische Bibliothek mit grüner Wandfarbe, Teppichboden, Kamin, Kaminumrandung aus Holz, verstecktem TV, beigem Boden und Wandpaneelen in Sonstige
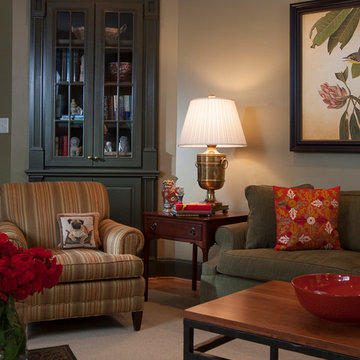
Beautiful corner cabinet replaced a dated and unused wet-bar, D. Randolph Foulds Photography
Großes, Repräsentatives, Fernseherloses, Offenes Klassisches Wohnzimmer mit grüner Wandfarbe, braunem Holzboden, Eckkamin und Kaminumrandung aus Holz in Washington, D.C.
Großes, Repräsentatives, Fernseherloses, Offenes Klassisches Wohnzimmer mit grüner Wandfarbe, braunem Holzboden, Eckkamin und Kaminumrandung aus Holz in Washington, D.C.
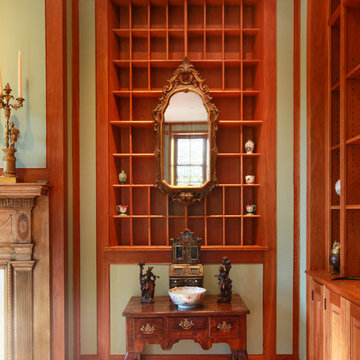
This is a total renovation of an existing building. The walls are composed of inset cherry trim with drywall panels opposed to plaster. This reduced the cost and added the original look of the building. Built-in bookcases are made of natural cherry and the floors are random width pine.
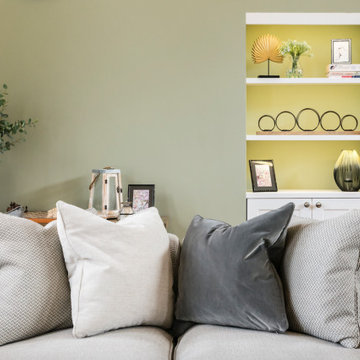
This beautiful calm formal living room was recently redecorated and styled by IH Interiors, check out our other projects here: https://www.ihinteriors.co.uk/portfolio
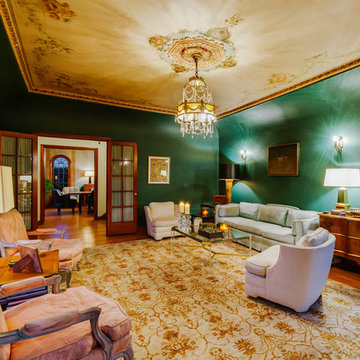
Großes, Repräsentatives, Fernseherloses, Abgetrenntes Klassisches Wohnzimmer mit grüner Wandfarbe, braunem Holzboden, Kamin und Kaminumrandung aus Holz in Los Angeles
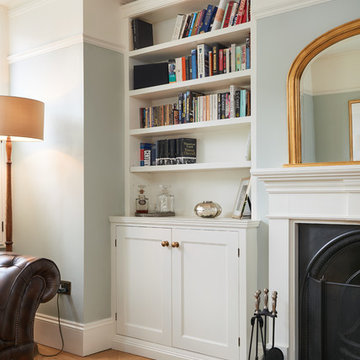
Gabor Hevesi
Großes, Abgetrenntes Country Wohnzimmer mit grüner Wandfarbe, hellem Holzboden, Kamin und Kaminumrandung aus Holz in London
Großes, Abgetrenntes Country Wohnzimmer mit grüner Wandfarbe, hellem Holzboden, Kamin und Kaminumrandung aus Holz in London
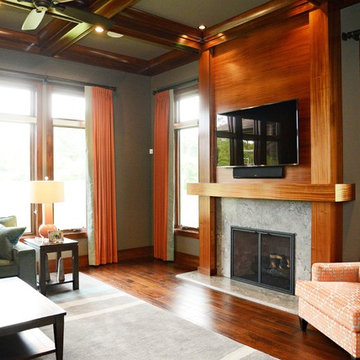
This modern prairie-style home features strong horizontal lines complimented by natural stone and stucco. Inside, the open floor plan and contemporary finishes create a warm and inviting space. The expansive outdoor living area is truly an extension of the interior space; perfect for lounging or entertaining.
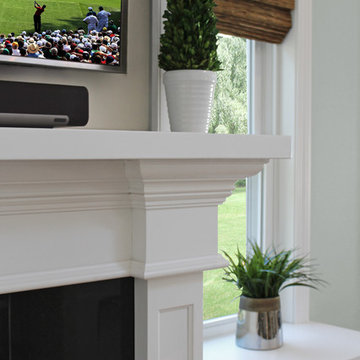
These South Shore clients approached Renovisions after seeing a custom fireplace with mantel and bookcase project they recently built for their family member and were awestruck with the completed details. They wanted a WOW look to fill in an empty wall space in their own family room and Renovisions was up for the challenge.
A more transitional approach was maintained in the design of this fireplace surround and mantel to accommodate the clients’ large screen TV, gas fireplace with decorative wood and stone accents and storage cabinetry. It was a great feature that pulled together the interior design of the large open family room with adjoining kitchen.
For a cohesive look, Renovisions matched the molding on the fireplace surround and mantel to the existing trim work in the room. The millwork on the kitchen island legs was the inspiration for the style of this custom piece. The mantle and pilasters in a white painted finish matched the existing woodwork which stands out against the polished black granite surround and the light seafoam green walls.
As you can see, a minimum amount of accessorizing is perfect on this mantel and cabinetry. This mantle and fireplace surround serves as both an architectural element and as a focal point!
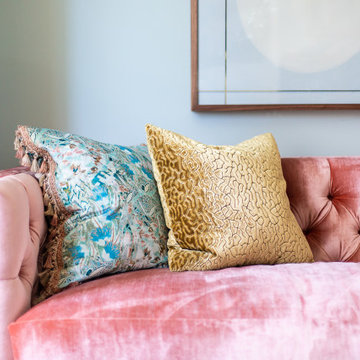
This velvet sofa adds tons of texture and color.
Kleines, Abgetrenntes Klassisches Wohnzimmer mit grüner Wandfarbe, braunem Holzboden, Kamin, Kaminumrandung aus Holz, Multimediawand und braunem Boden in Philadelphia
Kleines, Abgetrenntes Klassisches Wohnzimmer mit grüner Wandfarbe, braunem Holzboden, Kamin, Kaminumrandung aus Holz, Multimediawand und braunem Boden in Philadelphia
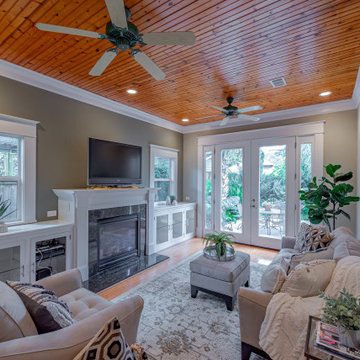
Craftsman family room with wooden ceiling and French doors.
Kleiner, Abgetrennter Rustikaler Hobbyraum mit grüner Wandfarbe, Kamin, Kaminumrandung aus Holz, Holzdecke und braunem Holzboden in Houston
Kleiner, Abgetrennter Rustikaler Hobbyraum mit grüner Wandfarbe, Kamin, Kaminumrandung aus Holz, Holzdecke und braunem Holzboden in Houston
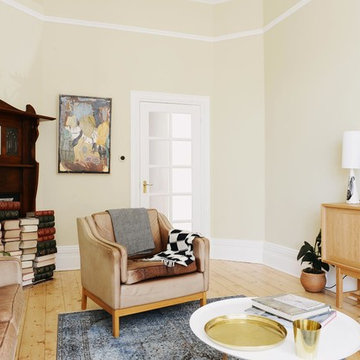
Lauren Bamford
Mittelgroßes, Repräsentatives, Fernseherloses, Abgetrenntes Modernes Wohnzimmer mit grüner Wandfarbe, hellem Holzboden, Eckkamin und Kaminumrandung aus Holz in Melbourne
Mittelgroßes, Repräsentatives, Fernseherloses, Abgetrenntes Modernes Wohnzimmer mit grüner Wandfarbe, hellem Holzboden, Eckkamin und Kaminumrandung aus Holz in Melbourne
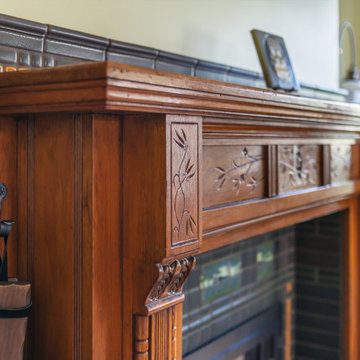
Photo by Tina Witherspoon.
Mittelgroßes Uriges Wohnzimmer mit grüner Wandfarbe, hellem Holzboden, Kaminumrandung aus Holz und Kamin in Seattle
Mittelgroßes Uriges Wohnzimmer mit grüner Wandfarbe, hellem Holzboden, Kaminumrandung aus Holz und Kamin in Seattle
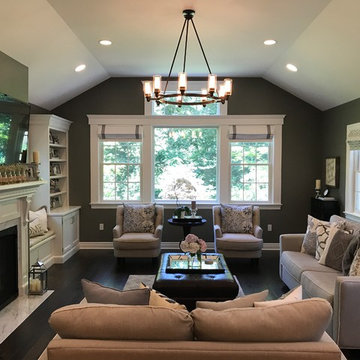
Großes, Offenes Klassisches Wohnzimmer mit grüner Wandfarbe, dunklem Holzboden, Kamin, Kaminumrandung aus Holz, TV-Wand und braunem Boden in New York
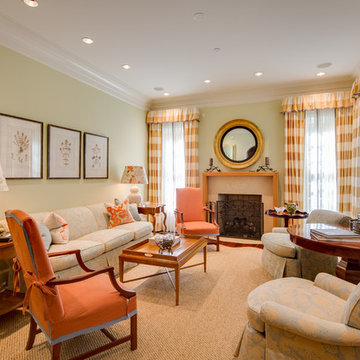
Maryland Photography, Inc.
Großes, Repräsentatives, Fernseherloses, Abgetrenntes Klassisches Wohnzimmer mit grüner Wandfarbe, braunem Holzboden, Kamin und Kaminumrandung aus Holz in Washington, D.C.
Großes, Repräsentatives, Fernseherloses, Abgetrenntes Klassisches Wohnzimmer mit grüner Wandfarbe, braunem Holzboden, Kamin und Kaminumrandung aus Holz in Washington, D.C.
Wohnzimmer mit grüner Wandfarbe und Kaminumrandung aus Holz Ideen und Design
9