Wohnzimmer mit grüner Wandfarbe und Multimediawand Ideen und Design
Suche verfeinern:
Budget
Sortieren nach:Heute beliebt
61 – 80 von 1.106 Fotos
1 von 3

Muted dark bold colours creating a warm snug ambience in this plush Victorian Living Room. Furnishings and succulent plants are paired with striking yellow accent furniture with soft rugs and throws to make a stylish yet inviting living space for the whole family, including the dog.
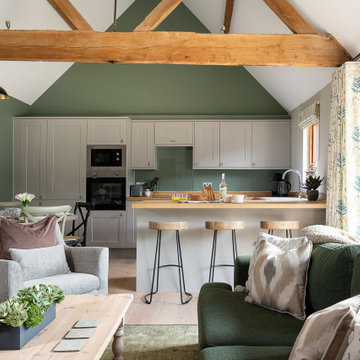
Kleines, Offenes Country Wohnzimmer mit grüner Wandfarbe, hellem Holzboden, Kaminofen, Kaminumrandung aus Holz, Multimediawand und braunem Boden in Hampshire
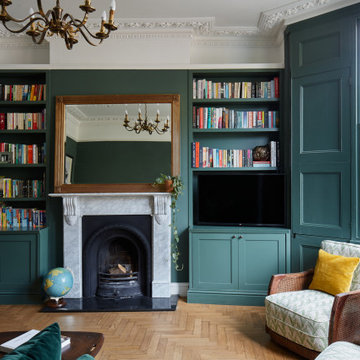
Inviting sitting room to relax in, with built in joinery, large corner sofa and bay window.
Mittelgroßes Stilmix Wohnzimmer mit grüner Wandfarbe, hellem Holzboden, Kamin, Kaminumrandung aus Stein, Multimediawand und beigem Boden in London
Mittelgroßes Stilmix Wohnzimmer mit grüner Wandfarbe, hellem Holzboden, Kamin, Kaminumrandung aus Stein, Multimediawand und beigem Boden in London
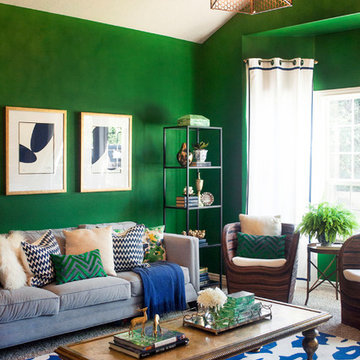
Allison Corona Photography
Kleines, Abgetrenntes Stilmix Wohnzimmer mit grüner Wandfarbe, Teppichboden und Multimediawand in Boise
Kleines, Abgetrenntes Stilmix Wohnzimmer mit grüner Wandfarbe, Teppichboden und Multimediawand in Boise
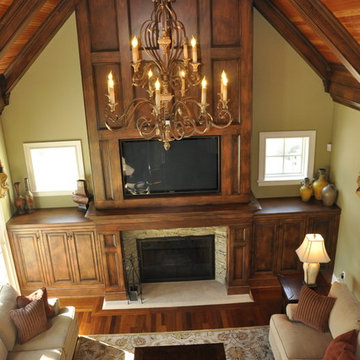
Hannah Gilker
Großes, Offenes Klassisches Wohnzimmer mit grüner Wandfarbe, dunklem Holzboden, Kamin, Kaminumrandung aus Holz und Multimediawand in Cincinnati
Großes, Offenes Klassisches Wohnzimmer mit grüner Wandfarbe, dunklem Holzboden, Kamin, Kaminumrandung aus Holz und Multimediawand in Cincinnati
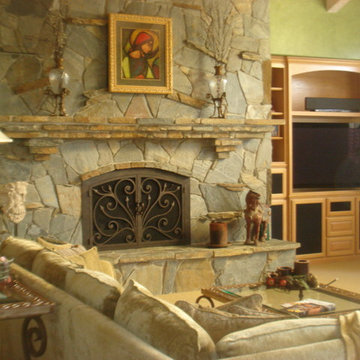
AMS Fireplace offers a unique selection of iron crafted fireplace doors made to suit your specific needs and desires. We offer an attractive line of affordable, yet exquisitely crafted, fireplace doors that will give your ordinary fireplace door an updated look. AMS Fireplace doors are customized to fit any size fireplace opening, and specially designed to complement your space. Choose from a variety of finishes, designs, door styles, glasses, mesh covers, and handles to ensure 100% satisfaction.

Inspired by the surrounding landscape, the Craftsman/Prairie style is one of the few truly American architectural styles. It was developed around the turn of the century by a group of Midwestern architects and continues to be among the most comfortable of all American-designed architecture more than a century later, one of the main reasons it continues to attract architects and homeowners today. Oxbridge builds on that solid reputation, drawing from Craftsman/Prairie and classic Farmhouse styles. Its handsome Shingle-clad exterior includes interesting pitched rooflines, alternating rows of cedar shake siding, stone accents in the foundation and chimney and distinctive decorative brackets. Repeating triple windows add interest to the exterior while keeping interior spaces open and bright. Inside, the floor plan is equally impressive. Columns on the porch and a custom entry door with sidelights and decorative glass leads into a spacious 2,900-square-foot main floor, including a 19 by 24-foot living room with a period-inspired built-ins and a natural fireplace. While inspired by the past, the home lives for the present, with open rooms and plenty of storage throughout. Also included is a 27-foot-wide family-style kitchen with a large island and eat-in dining and a nearby dining room with a beadboard ceiling that leads out onto a relaxing 240-square-foot screen porch that takes full advantage of the nearby outdoors and a private 16 by 20-foot master suite with a sloped ceiling and relaxing personal sitting area. The first floor also includes a large walk-in closet, a home management area and pantry to help you stay organized and a first-floor laundry area. Upstairs, another 1,500 square feet awaits, with a built-ins and a window seat at the top of the stairs that nod to the home’s historic inspiration. Opt for three family bedrooms or use one of the three as a yoga room; the upper level also includes attic access, which offers another 500 square feet, perfect for crafts or a playroom. More space awaits in the lower level, where another 1,500 square feet (and an additional 1,000) include a recreation/family room with nine-foot ceilings, a wine cellar and home office.
Photographer: Jeff Garland
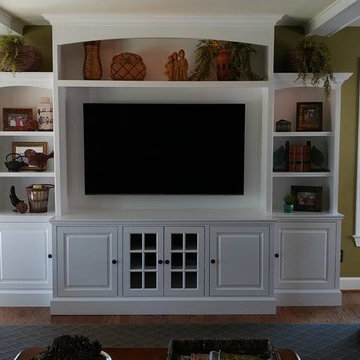
This custom, built-in, Elegant Entertainment Center was designed, constructed and finished by Ryan Bruzan in Louisville, KY. It features inset, raised panel doors, decorative moldings, arched display areas and fits the room comfortably.
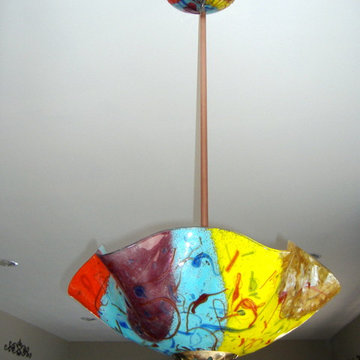
Blown Glass Chandelier by Primo Glass www.primoglass.com 908-670-3722 We specialize in designing, fabricating, and installing custom one of a kind lighting fixtures and chandeliers that are handcrafted in the USA. Please contact us with your lighting needs, and see our 5 star customer reviews here on Houzz. CLICK HERE to watch our video and learn more about Primo Glass!
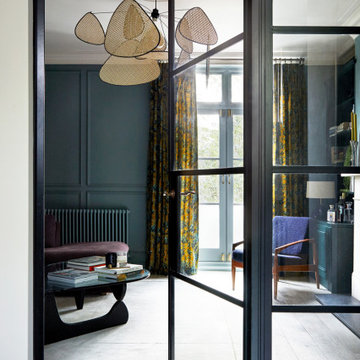
The living room at Highgate House. An internal Crittall door and panel frames a view into the room from the hallway. Painted in a deep, moody green-blue with stone coloured ceiling and contrasting dark green joinery, the room is a grown-up cosy space.
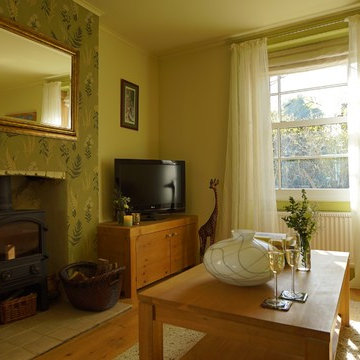
Window treatment to soften large expanse of architrave but keep fixed internal shutters in sight. Roman blinds in faux Dupion for privacy at night and for further insulation, without covering radiators
Fired Earth wallpaper
Farrow and Ball wall and woodwork paint
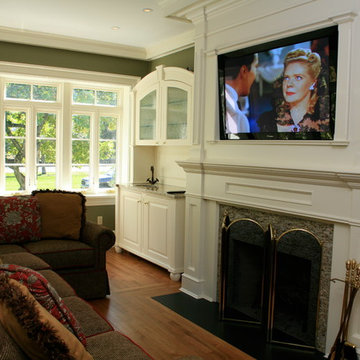
Mittelgroßes, Abgetrenntes Klassisches Wohnzimmer mit Hausbar, grüner Wandfarbe, braunem Holzboden, Kamin, Kaminumrandung aus Holz, Multimediawand und braunem Boden in New York
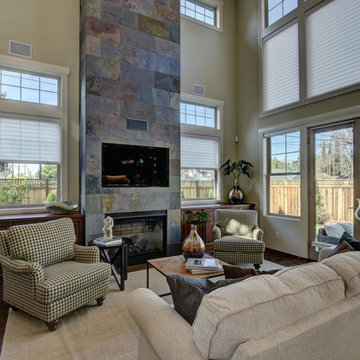
Großes, Offenes Klassisches Wohnzimmer mit grüner Wandfarbe, dunklem Holzboden, Kamin, Kaminumrandung aus Stein, Multimediawand und braunem Boden in San Francisco
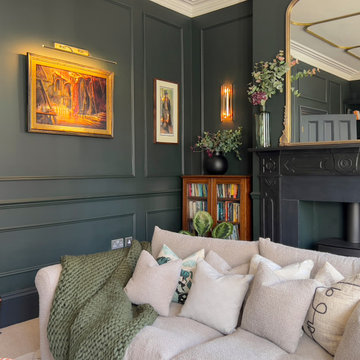
This room used to be the garage and was restored to its former glory as part of a whole house renovation and extension.
Großes, Repräsentatives Klassisches Wohnzimmer mit grüner Wandfarbe, Teppichboden, Kaminofen, Kaminumrandung aus Metall, Multimediawand und Wandpaneelen in Sonstige
Großes, Repräsentatives Klassisches Wohnzimmer mit grüner Wandfarbe, Teppichboden, Kaminofen, Kaminumrandung aus Metall, Multimediawand und Wandpaneelen in Sonstige
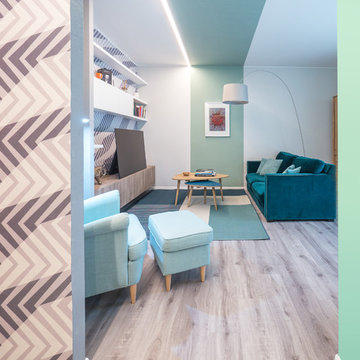
Liadesign
Mittelgroße, Offene Moderne Bibliothek mit grüner Wandfarbe, Linoleum, Multimediawand und grauem Boden in Mailand
Mittelgroße, Offene Moderne Bibliothek mit grüner Wandfarbe, Linoleum, Multimediawand und grauem Boden in Mailand
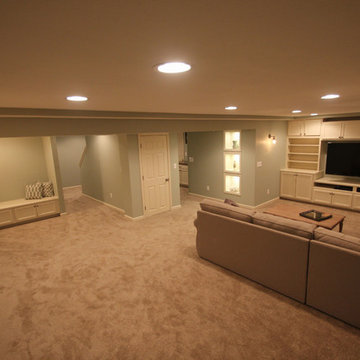
West Construction LLC
Mittelgroßes Klassisches Wohnzimmer ohne Kamin mit Teppichboden, Multimediawand, grüner Wandfarbe und beigem Boden in Cleveland
Mittelgroßes Klassisches Wohnzimmer ohne Kamin mit Teppichboden, Multimediawand, grüner Wandfarbe und beigem Boden in Cleveland
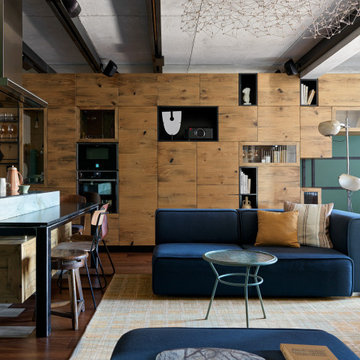
Mittelgroßes, Offenes Industrial Wohnzimmer mit braunem Holzboden, Multimediawand, braunem Boden, freigelegten Dachbalken und grüner Wandfarbe in Moskau
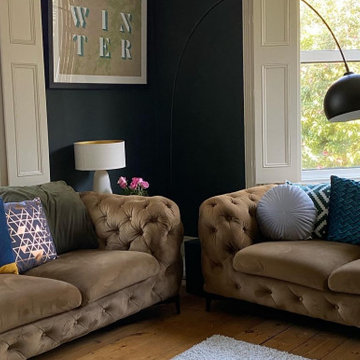
Muted dark bold colours creating a warm snug ambience in this plush Victorian Living Room. Furnishings and succulent plants are paired with striking yellow accent furniture with soft rugs and throws to make a stylish yet inviting living space for the whole family, including the dog.
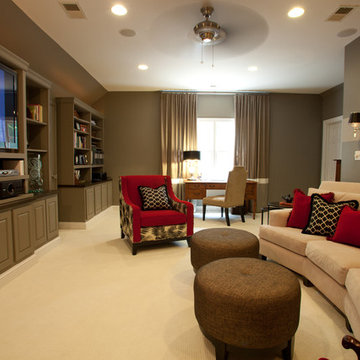
This media room also offers plenty of space for a small office area. Black-out fabric lines the block-color custom window treatments and echos the paint stripe that moves around the room.
ArtLouis Photography
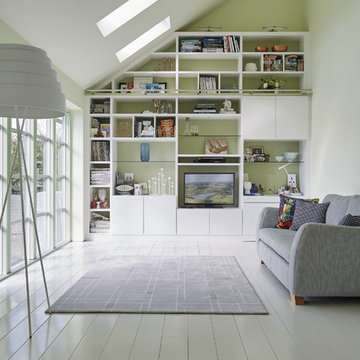
Painted in ‘sorrel’ this superb example of a large bespoke bookcase complements this spacious lounge perfectly.
This is a stunning fitted bookcase that not only looks great but fits the client’s initial vision by incorporating a small study area that can be neatly hidden away when not in use. Storage for books, pictures, trinkets and keepsakes has been carefully considered and designed sympathetically to the interior decor.
Wohnzimmer mit grüner Wandfarbe und Multimediawand Ideen und Design
4