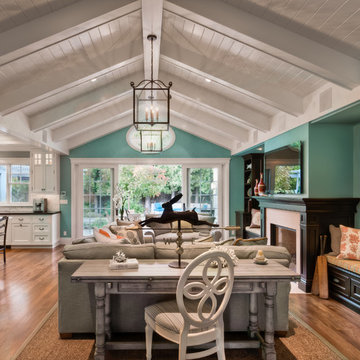Wohnzimmer
Suche verfeinern:
Budget
Sortieren nach:Heute beliebt
41 – 60 von 18.439 Fotos
1 von 3
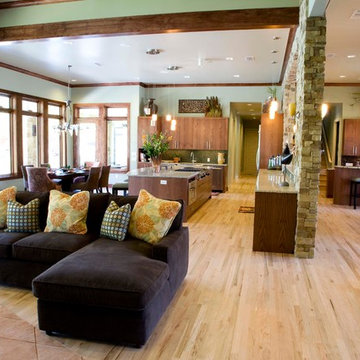
Geräumiges, Offenes Maritimes Wohnzimmer mit Hausbar, grüner Wandfarbe, hellem Holzboden, Kamin, Kaminumrandung aus Stein und TV-Wand in Dallas
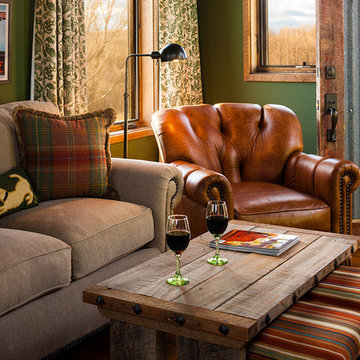
Karl Neumann
Große, Offene Urige Bibliothek mit grüner Wandfarbe und braunem Holzboden in Sonstige
Große, Offene Urige Bibliothek mit grüner Wandfarbe und braunem Holzboden in Sonstige
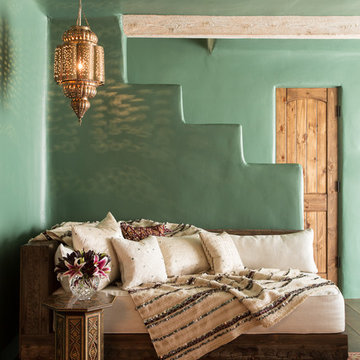
Großes, Abgetrenntes Mediterranes Wohnzimmer mit dunklem Holzboden und grüner Wandfarbe in Albuquerque
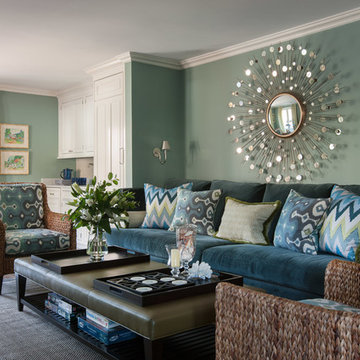
A traditional family room with a kitchenette for entertaining
Großes, Offenes Klassisches Wohnzimmer ohne Kamin mit dunklem Holzboden, grüner Wandfarbe und braunem Boden in Chicago
Großes, Offenes Klassisches Wohnzimmer ohne Kamin mit dunklem Holzboden, grüner Wandfarbe und braunem Boden in Chicago
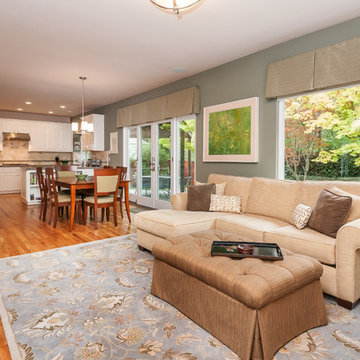
Ian Coleman
Mittelgroßes, Offenes Klassisches Wohnzimmer mit grüner Wandfarbe, hellem Holzboden, Kaminumrandung aus Stein und Multimediawand in San Francisco
Mittelgroßes, Offenes Klassisches Wohnzimmer mit grüner Wandfarbe, hellem Holzboden, Kaminumrandung aus Stein und Multimediawand in San Francisco
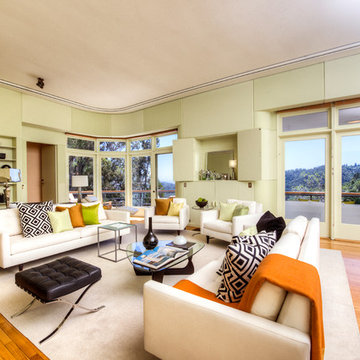
Architecturally significant 1930's art deco jewel designed by noted architect Hervey Clark, whose projects include the War Memorial in the Presidio, the US Consulate in Japan, and several buildings on the Stanford campus. Situated on just over 3 acres with 4,435 sq. ft. of living space, this elegant gated property offers privacy, expansive views of Ross Valley, Mt Tam, and the bay. Other features include deco period details, inlaid hardwood floors, dramatic pool, and a large partially covered deck that offers true indoor/outdoor living.
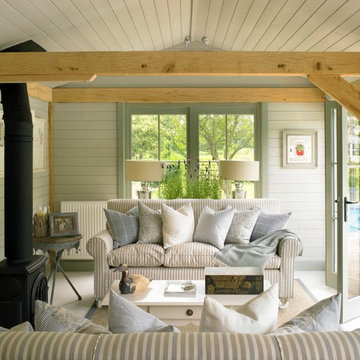
Abgetrenntes Klassisches Wohnzimmer mit grüner Wandfarbe in Hampshire
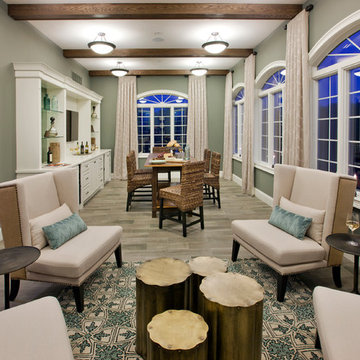
Taylor Photography
Repräsentatives Klassisches Wohnzimmer mit grüner Wandfarbe in Philadelphia
Repräsentatives Klassisches Wohnzimmer mit grüner Wandfarbe in Philadelphia

Built from the ground up on 80 acres outside Dallas, Oregon, this new modern ranch house is a balanced blend of natural and industrial elements. The custom home beautifully combines various materials, unique lines and angles, and attractive finishes throughout. The property owners wanted to create a living space with a strong indoor-outdoor connection. We integrated built-in sky lights, floor-to-ceiling windows and vaulted ceilings to attract ample, natural lighting. The master bathroom is spacious and features an open shower room with soaking tub and natural pebble tiling. There is custom-built cabinetry throughout the home, including extensive closet space, library shelving, and floating side tables in the master bedroom. The home flows easily from one room to the next and features a covered walkway between the garage and house. One of our favorite features in the home is the two-sided fireplace – one side facing the living room and the other facing the outdoor space. In addition to the fireplace, the homeowners can enjoy an outdoor living space including a seating area, in-ground fire pit and soaking tub.
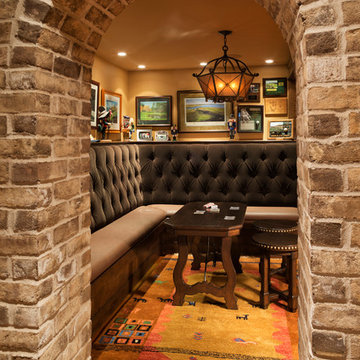
Architect: DeNovo Architects, Interior Design: Sandi Guilfoil of HomeStyle Interiors, Landscape Design: Yardscapes, Photography by James Kruger, LandMark Photography

The destination : the great Room with white washed barn wood planks on the ceiling and rough hewn cross ties. Photo: Fred Golden
Großes, Offenes Country Wohnzimmer mit grüner Wandfarbe, Kamin und Kaminumrandung aus Stein in Detroit
Großes, Offenes Country Wohnzimmer mit grüner Wandfarbe, Kamin und Kaminumrandung aus Stein in Detroit
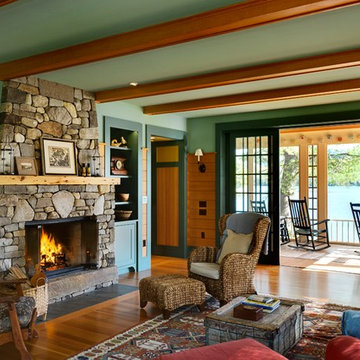
Rustikales Wohnzimmer mit grüner Wandfarbe, braunem Holzboden, Kamin und Kaminumrandung aus Stein in Burlington

Fernseherloses Modernes Wohnzimmer mit oranger Wandfarbe, hellem Holzboden und braunem Boden in Philadelphia
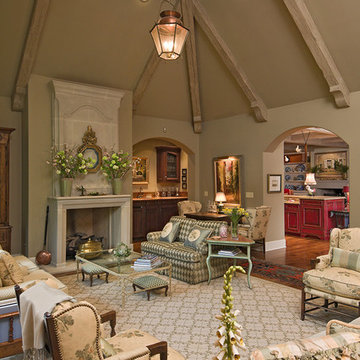
Custom Cottage/Great Room
Großes, Abgetrenntes Klassisches Wohnzimmer mit grüner Wandfarbe und Kamin in Sonstige
Großes, Abgetrenntes Klassisches Wohnzimmer mit grüner Wandfarbe und Kamin in Sonstige
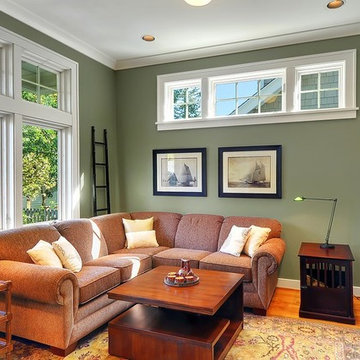
Uriges Wohnzimmer mit grüner Wandfarbe, braunem Holzboden und freistehendem TV in Seattle
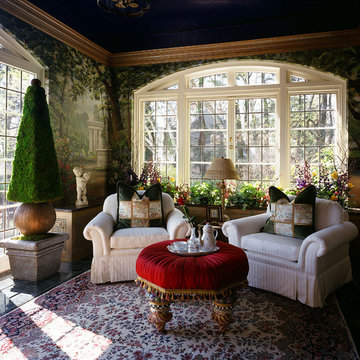
Garden Sun Room Aurbach Mansion:
This room was restored for a designer show house. We had hand painted murals done for the walls by William "Bill" Riley (rileycreative1@mac.com). They depict walking paths in a wondrous sculpture garden with flowers lining your every step. The champagne metallic molding was added at the top to increase the feeling of intimacy. The Ralph Lauren midnight blue ceiling helped to create a cozy space day or night. There are verde marble floors throughout. The ottoman is Mackenzie Childs. Antique pillows from The Martin Group.
Photography: Robert Benson Photography, Hartford, Ct.
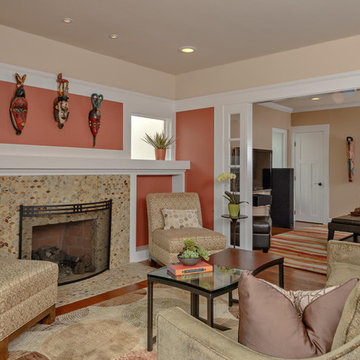
The fireplace tile has an eye catching illusion.
Mittelgroßes Klassisches Wohnzimmer mit gefliester Kaminumrandung, oranger Wandfarbe, braunem Holzboden und Kamin in San Diego
Mittelgroßes Klassisches Wohnzimmer mit gefliester Kaminumrandung, oranger Wandfarbe, braunem Holzboden und Kamin in San Diego
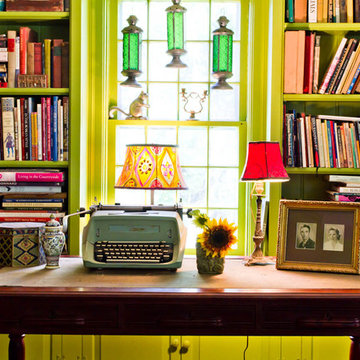
Photo by: Rikki Snyder © 2012 Houzz
Photo by: Rikki Snyder © 2012 Houzz
http://www.houzz.com/ideabooks/4018714/list/My-Houzz--An-Antique-Cape-Cod-House-Explodes-With-Color

This elegant expression of a modern Colorado style home combines a rustic regional exterior with a refined contemporary interior. The client's private art collection is embraced by a combination of modern steel trusses, stonework and traditional timber beams. Generous expanses of glass allow for view corridors of the mountains to the west, open space wetlands towards the south and the adjacent horse pasture on the east.
Builder: Cadre General Contractors
http://www.cadregc.com
Interior Design: Comstock Design
http://comstockdesign.com
Photograph: Ron Ruscio Photography
http://ronrusciophotography.com/
3
