Wohnzimmer mit Hängekamin und Kaminumrandung aus Stein Ideen und Design
Suche verfeinern:
Budget
Sortieren nach:Heute beliebt
101 – 120 von 1.040 Fotos
1 von 3
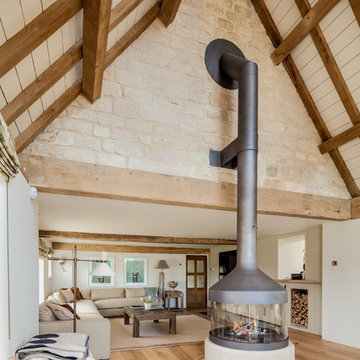
Offenes Wohnzimmer mit hellem Holzboden, Hängekamin, Kaminumrandung aus Stein und TV-Wand in Gloucestershire
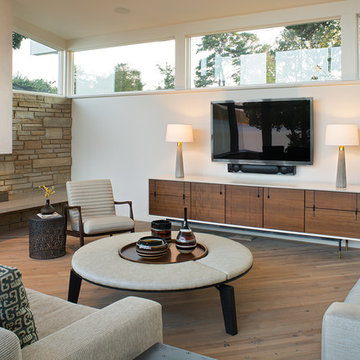
David Dietrich Photography
Offenes, Großes Modernes Wohnzimmer mit hellem Holzboden, Hängekamin, Kaminumrandung aus Stein, TV-Wand, beiger Wandfarbe und braunem Boden in Nashville
Offenes, Großes Modernes Wohnzimmer mit hellem Holzboden, Hängekamin, Kaminumrandung aus Stein, TV-Wand, beiger Wandfarbe und braunem Boden in Nashville
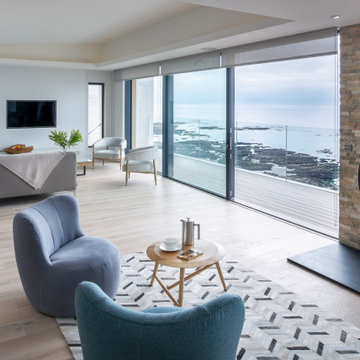
Chill out space with wall hung woodturner.
Großes, Offenes Maritimes Wohnzimmer mit weißer Wandfarbe, hellem Holzboden, Hängekamin, Kaminumrandung aus Stein, TV-Wand, beigem Boden und eingelassener Decke in Cornwall
Großes, Offenes Maritimes Wohnzimmer mit weißer Wandfarbe, hellem Holzboden, Hängekamin, Kaminumrandung aus Stein, TV-Wand, beigem Boden und eingelassener Decke in Cornwall
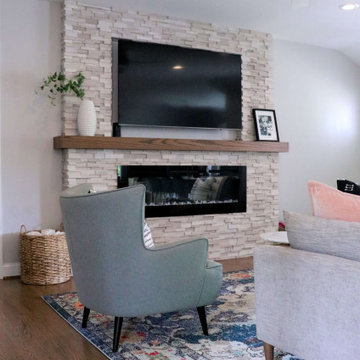
a classic city home, built in the 50’s. Her family moved in August of ’18, and in less than a year, she’s already completed a number of remodel projects including additions to the master bedroom and 2-bedroom + bath “kids’ wing.” She’s opened walls from the kitchen to the living and dining rooms creating a massive open floor plan and refinished all the original hardwood floors. After seeing her beautifully furnished space and hearing her listing everything she’s done to get her house the way it looks today, I had so many exciting ideas to help her add the finishing touches she was needing and to give her the look she was going for.
Referencing her inspiration pics saved to Houzz and Pinterest, the first item on the list was to add window treatments. These were presented in a soft, crisp white fabric which maintains the brightness for each room, diffusing the sunlight throughout, keeping each space light and airy. The simple functional panels give her the privacy she wanted from all the passersby walking the park, which are lined to help regulate the temperature differences she needed. The hardware for these panels is something to mention –simple, modern, matte black rods and brackets, highlighted with acrylic finials and gold rings. This combination is an exclamation point showcasing what custom window treatments can really do for a room. The main dining room window boasts a striking contrast of rich black wide leather tape, drawing your eye right to the beautiful picture window, which in and of itself is a perfect accent to this space.
From there, adding the right wall hangings and artwork, task lighting, accessories, and accents layered throughout, mixing lots of textures, metal finishes, and varying shades of color synchronizes one room to the next buttoning up the entire design concept she was striving to achieve.
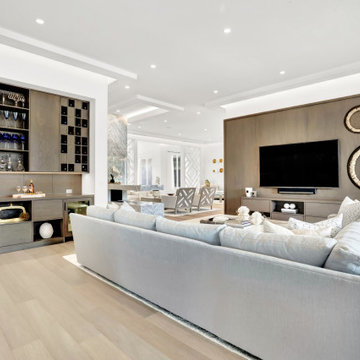
Designed for comfort and living with calm, this family room is the perfect place for family time.
Großes, Offenes Modernes Wohnzimmer mit weißer Wandfarbe, braunem Holzboden, Hängekamin, Kaminumrandung aus Stein, Multimediawand, beigem Boden und Kassettendecke in Miami
Großes, Offenes Modernes Wohnzimmer mit weißer Wandfarbe, braunem Holzboden, Hängekamin, Kaminumrandung aus Stein, Multimediawand, beigem Boden und Kassettendecke in Miami
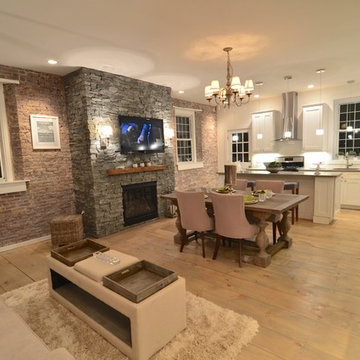
Stone Fireplace: Greenwich Gray Ledgestone
CityLight Homes project
For more visit: http://www.stoneyard.com/flippingboston
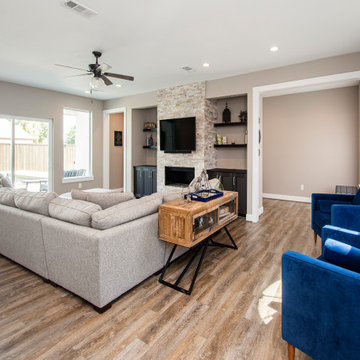
Our clients wanted to increase the size of their kitchen, which was small, in comparison to the overall size of the home. They wanted a more open livable space for the family to be able to hang out downstairs. They wanted to remove the walls downstairs in the front formal living and den making them a new large den/entering room. They also wanted to remove the powder and laundry room from the center of the kitchen, giving them more functional space in the kitchen that was completely opened up to their den. The addition was planned to be one story with a bedroom/game room (flex space), laundry room, bathroom (to serve as the on-suite to the bedroom and pool bath), and storage closet. They also wanted a larger sliding door leading out to the pool.
We demoed the entire kitchen, including the laundry room and powder bath that were in the center! The wall between the den and formal living was removed, completely opening up that space to the entry of the house. A small space was separated out from the main den area, creating a flex space for them to become a home office, sitting area, or reading nook. A beautiful fireplace was added, surrounded with slate ledger, flanked with built-in bookcases creating a focal point to the den. Behind this main open living area, is the addition. When the addition is not being utilized as a guest room, it serves as a game room for their two young boys. There is a large closet in there great for toys or additional storage. A full bath was added, which is connected to the bedroom, but also opens to the hallway so that it can be used for the pool bath.
The new laundry room is a dream come true! Not only does it have room for cabinets, but it also has space for a much-needed extra refrigerator. There is also a closet inside the laundry room for additional storage. This first-floor addition has greatly enhanced the functionality of this family’s daily lives. Previously, there was essentially only one small space for them to hang out downstairs, making it impossible for more than one conversation to be had. Now, the kids can be playing air hockey, video games, or roughhousing in the game room, while the adults can be enjoying TV in the den or cooking in the kitchen, without interruption! While living through a remodel might not be easy, the outcome definitely outweighs the struggles throughout the process.
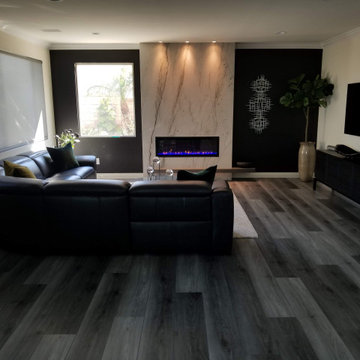
Offenes Modernes Wohnzimmer mit bunten Wänden, Vinylboden, Hängekamin, Kaminumrandung aus Stein und TV-Wand in Orange County
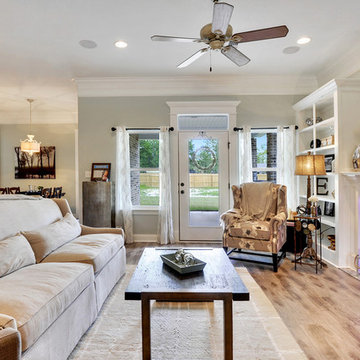
The open concept floor plan creates an inviting space to gather with family and friends. Sit and enjoy the LED fireplace. The door leads to the covered porch.

Cory Klein Photography
Großes, Repräsentatives, Offenes Uriges Wohnzimmer mit beiger Wandfarbe, hellem Holzboden, Hängekamin, Kaminumrandung aus Stein und braunem Boden in Kolumbus
Großes, Repräsentatives, Offenes Uriges Wohnzimmer mit beiger Wandfarbe, hellem Holzboden, Hängekamin, Kaminumrandung aus Stein und braunem Boden in Kolumbus
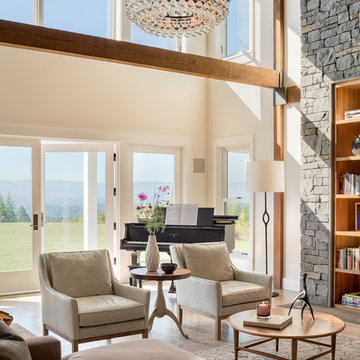
Eric Staudenmaier
Großes, Repräsentatives, Fernseherloses, Offenes Modernes Wohnzimmer mit beiger Wandfarbe, hellem Holzboden, Hängekamin, Kaminumrandung aus Stein und braunem Boden in Sonstige
Großes, Repräsentatives, Fernseherloses, Offenes Modernes Wohnzimmer mit beiger Wandfarbe, hellem Holzboden, Hängekamin, Kaminumrandung aus Stein und braunem Boden in Sonstige
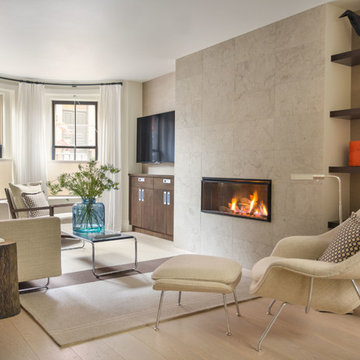
Photography by Eric Roth
Styling by Stacy Kunstel
Modernes Wohnzimmer mit hellem Holzboden, Hängekamin, Kaminumrandung aus Stein und TV-Wand in Boston
Modernes Wohnzimmer mit hellem Holzboden, Hängekamin, Kaminumrandung aus Stein und TV-Wand in Boston
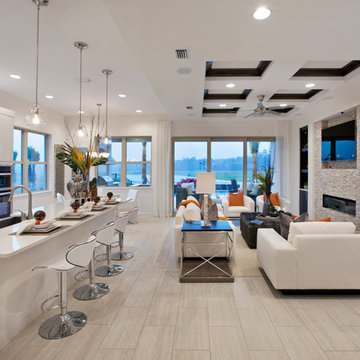
Großes, Offenes Modernes Wohnzimmer mit Hausbar, weißer Wandfarbe, hellem Holzboden, Hängekamin, Kaminumrandung aus Stein und TV-Wand in Miami
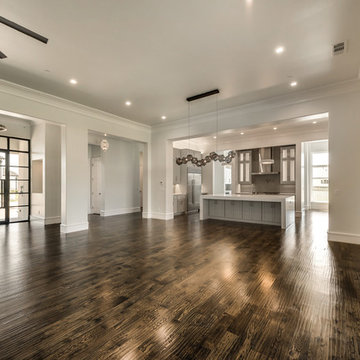
Großes, Offenes Mediterranes Wohnzimmer mit beiger Wandfarbe, dunklem Holzboden, Hängekamin, Kaminumrandung aus Stein und TV-Wand in Dallas
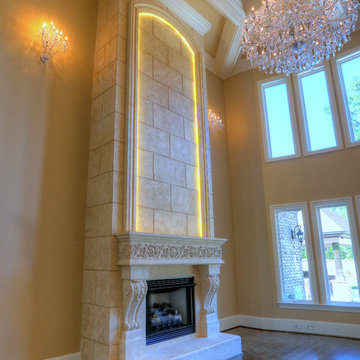
Our collection of fireplace mantels is the iconic benchmark for those with a passion for refinement. Each is meticulously hand crafted and made according to your taste, time, and custom size needs. The mantels, hearths, and over-mantels are constructed of GFRC or modified plaster, and can be made to replicate limestone, travertine, terra cotta, or marble.
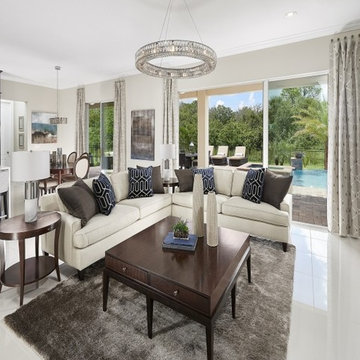
This show stopper of a family room is surrounded by a stacked stone wall with a built in fireplace! The ivory tones and dark blue give this a glamorous appeal!
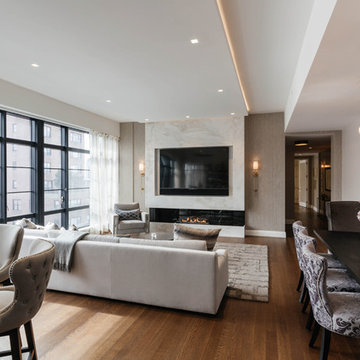
Harmonious grand room incorporating living, dining, and bar area. Photo Credit Nick Glimenakis
Mittelgroßes, Offenes Modernes Wohnzimmer mit Hausbar, beiger Wandfarbe, dunklem Holzboden, Hängekamin, Kaminumrandung aus Stein, TV-Wand und braunem Boden in New York
Mittelgroßes, Offenes Modernes Wohnzimmer mit Hausbar, beiger Wandfarbe, dunklem Holzboden, Hängekamin, Kaminumrandung aus Stein, TV-Wand und braunem Boden in New York
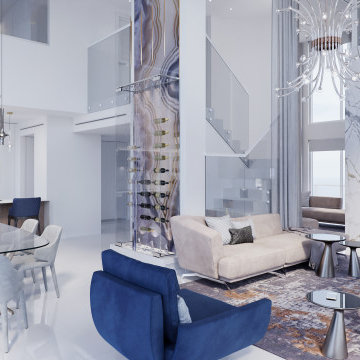
A unique synthesis of design and color solutions. Penthouse Apartment on 2 floors with a stunning view. The incredibly attractive interior, which is impossible not to fall in love with. Beautiful Wine storage and Marble fireplace created a unique atmosphere of coziness and elegance in the interior. Luxurious Light fixtures and a mirrored partition add air and expand the boundaries of space.
Design by Paradise City
www.fixcondo.com
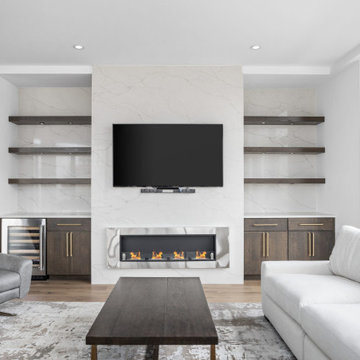
Open concept dining, family and kitchen.
Großes, Offenes Modernes Wohnzimmer mit weißer Wandfarbe, hellem Holzboden, Hängekamin, Kaminumrandung aus Stein, TV-Wand, buntem Boden und Kassettendecke in Indianapolis
Großes, Offenes Modernes Wohnzimmer mit weißer Wandfarbe, hellem Holzboden, Hängekamin, Kaminumrandung aus Stein, TV-Wand, buntem Boden und Kassettendecke in Indianapolis
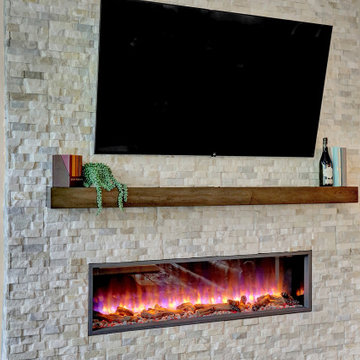
Some people want the warmth and the glow of a fireplace without the mess to clean up. Some just aren't comfortable lighting fires. This is the perfect solution! An electric fireplace may just be centerpiece you room needs to tie everything together and create that special atmosphere you're looking for when people gather in your home.
Wohnzimmer mit Hängekamin und Kaminumrandung aus Stein Ideen und Design
6