Wohnzimmer mit Hängekamin und TV-Wand Ideen und Design
Suche verfeinern:
Budget
Sortieren nach:Heute beliebt
1 – 20 von 1.839 Fotos
1 von 3

Mit dem Slimfocus-Kamin entsteht ein eigener Loungebereich hinter dem Sofa. Hier spürt man den Sommer - eine Farbenpracht mit dem Mah Jong Sofa und ein unglaublicher Blick von der Dachterrasse aus über München.
Design: freudenspiel - interior design
Fotos: Zolaproduction

Modern interior remodel of a 1990's townhouse with the integration of a floating gas fireplace, completely suspended from the ceiling.
Mittelgroßes, Repräsentatives, Offenes Modernes Wohnzimmer mit weißer Wandfarbe, Keramikboden, Hängekamin, Kaminumrandung aus Metall, TV-Wand und grauem Boden in Montreal
Mittelgroßes, Repräsentatives, Offenes Modernes Wohnzimmer mit weißer Wandfarbe, Keramikboden, Hängekamin, Kaminumrandung aus Metall, TV-Wand und grauem Boden in Montreal
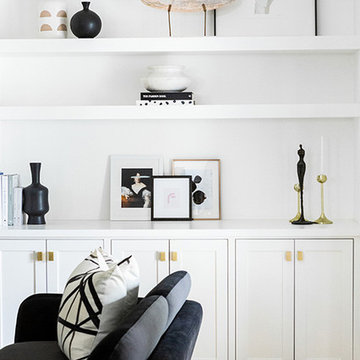
Großes, Offenes Modernes Wohnzimmer mit weißer Wandfarbe, hellem Holzboden, Hängekamin, verputzter Kaminumrandung, TV-Wand und braunem Boden in Dallas

Dimplex IgniteXL 50" linear electric fireplace is ideal for hotel lobbies, restaurants, as well as home or high rise installations. This impressive electric fireplace is more lifelike than any other electric fireplace of this size. Edge-to-edge glass offers a flawless panoramic view of the dazzling flames from any angle. At only 5.8 inches deep, and with no chimney or gas line required, Dimplex Ignite XL can be installed virtually anywhere.
As an added bonus, this fireplace is maintenance free, cost-efficient, and safe for people and the environment.
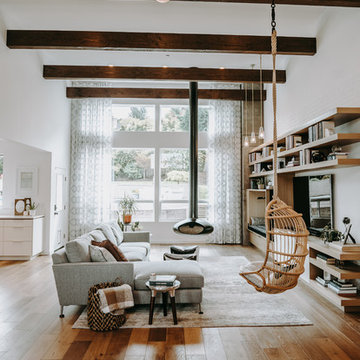
Modernes Wohnzimmer mit weißer Wandfarbe, braunem Holzboden, Hängekamin, TV-Wand und braunem Boden in Seattle

Our clients came to us wanting to update and open up their kitchen, breakfast nook, wet bar, and den. They wanted a cleaner look without clutter but didn’t want to go with an all-white kitchen, fearing it’s too trendy. Their kitchen was not utilized well and was not aesthetically appealing; it was very ornate and dark. The cooktop was too far back in the kitchen towards the butler’s pantry, making it awkward when cooking, so they knew they wanted that moved. The rest was left up to our designer to overcome these obstacles and give them their dream kitchen.
We gutted the kitchen cabinets, including the built-in china cabinet and all finishes. The pony wall that once separated the kitchen from the den (and also housed the sink, dishwasher, and ice maker) was removed, and those appliances were relocated to the new large island, which had a ton of storage and a 15” overhang for bar seating. Beautiful aged brass Quebec 6-light pendants were hung above the island.
All cabinets were replaced and drawers were designed to maximize storage. The Eclipse “Greensboro” cabinetry was painted gray with satin brass Emtek Mod Hex “Urban Modern” pulls. A large banquet seating area was added where the stand-alone kitchen table once sat. The main wall was covered with 20x20 white Golwoo tile. The backsplash in the kitchen and the banquette accent tile was a contemporary coordinating Tempesta Neve polished Wheaton mosaic marble.
In the wet bar, they wanted to completely gut and replace everything! The overhang was useless and it was closed off with a large bar that they wanted to be opened up, so we leveled out the ceilings and filled in the original doorway into the bar in order for the flow into the kitchen and living room more natural. We gutted all cabinets, plumbing, appliances, light fixtures, and the pass-through pony wall. A beautiful backsplash was installed using Nova Hex Graphite ceramic mosaic 5x5 tile. A 15” overhang was added at the counter for bar seating.
In the den, they hated the brick fireplace and wanted a less rustic look. The original mantel was very bulky and dark, whereas they preferred a more rectangular firebox opening, if possible. We removed the fireplace and surrounding hearth, brick, and trim, as well as the built-in cabinets. The new fireplace was flush with the wall and surrounded with Tempesta Neve Polished Marble 8x20 installed in a Herringbone pattern. The TV was hung above the fireplace and floating shelves were added to the surrounding walls for photographs and artwork.
They wanted to completely gut and replace everything in the powder bath, so we started by adding blocking in the wall for the new floating cabinet and a white vessel sink.
Black Boardwalk Charcoal Hex Porcelain mosaic 2x2 tile was used on the bathroom floor; coordinating with a contemporary “Cleopatra Silver Amalfi” black glass 2x4 mosaic wall tile. Two Schoolhouse Electric “Isaac” short arm brass sconces were added above the aged brass metal framed hexagon mirror. The countertops used in here, as well as the kitchen and bar, were Elements quartz “White Lightning.” We refinished all existing wood floors downstairs with hand scraped with the grain. Our clients absolutely love their new space with its ease of organization and functionality.

For the living room, we chose to keep it open and airy. The large fan adds visual interest while all of the furnishings remained neutral. The wall color is Functional Gray from Sherwin Williams. The fireplace was covered in American Clay in order to give it the look of concrete. We had custom benches made out of reclaimed barn wood that flank either side of the fireplace. The TV is on a mount that can be pulled out from the wall and swivels, when the TV is not being watched, it can easily be pushed back away.
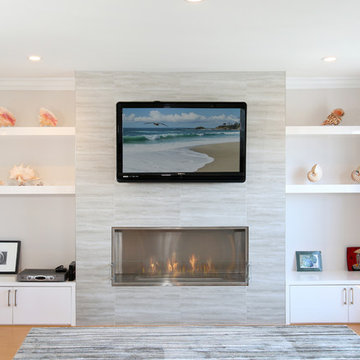
We needed to create some sort of statement on this wall. So we built a fireplace with custom shelves and cabinets to match. We made sure that the line from the fireplace matched the height of the cabinets to ensure very clean lines on this wall.

Livarea Online Shop besuchen -> https://www.livarea.de
Design Alpenbilla mit Livitalia Holz TV Lowboard schwebend und passenden hochwertiger Couchtisch. Design Ecksofa von Marelli aus Italien. Holz Esstisch und Stühle von Conde House aus Japan. Marelli Marmor Konsole für Sofa. Wohnzimmer einrichten von Livarea.de
Wohnzimmer mit hängendem Kamin.

Over view of my NY apartment and my Love for New York & Glam
Kleines, Offenes Modernes Wohnzimmer mit schwarzer Wandfarbe, braunem Holzboden, Hängekamin und TV-Wand in New York
Kleines, Offenes Modernes Wohnzimmer mit schwarzer Wandfarbe, braunem Holzboden, Hängekamin und TV-Wand in New York

Geräumiges, Repräsentatives, Offenes Modernes Wohnzimmer mit weißer Wandfarbe, Porzellan-Bodenfliesen, Hängekamin, Kaminumrandung aus Stein, TV-Wand und beigem Boden in Sonstige
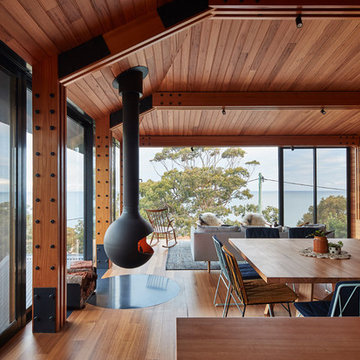
Dorman House, Austin Maynard Architects
Photo: Peter Bennetts
Offenes Modernes Wohnzimmer mit brauner Wandfarbe, braunem Holzboden, Hängekamin, TV-Wand und braunem Boden in Geelong
Offenes Modernes Wohnzimmer mit brauner Wandfarbe, braunem Holzboden, Hängekamin, TV-Wand und braunem Boden in Geelong

Beautiful media room. Features log burner and reclaimed wood walls.
Mittelgroßer, Abgetrennter Moderner Hobbyraum mit TV-Wand, brauner Wandfarbe, Hängekamin, Kaminumrandung aus Metall und braunem Boden in Manchester
Mittelgroßer, Abgetrennter Moderner Hobbyraum mit TV-Wand, brauner Wandfarbe, Hängekamin, Kaminumrandung aus Metall und braunem Boden in Manchester

Modern Luxe Home in North Dallas with Parisian Elements. Luxury Modern Design. Heavily black and white with earthy touches. White walls, black cabinets, open shelving, resort-like master bedroom, modern yet feminine office. Light and bright. Fiddle leaf fig. Olive tree. Performance Fabric.

Création &Conception : Architecte Stéphane Robinson (78640 Neauphle le Château) / Photographe Arnaud Hebert (28000 Chartres) / Réalisation : Le Drein Courgeon (28200 Marboué)

Mark Scowen
Mittelgroße, Abgetrennte Moderne Bibliothek mit bunten Wänden, Betonboden, Hängekamin, Kaminumrandung aus Holz, TV-Wand und grauem Boden in Auckland
Mittelgroße, Abgetrennte Moderne Bibliothek mit bunten Wänden, Betonboden, Hängekamin, Kaminumrandung aus Holz, TV-Wand und grauem Boden in Auckland

Geräumiges, Offenes Modernes Wohnzimmer mit weißer Wandfarbe, Keramikboden, Hängekamin, gefliester Kaminumrandung, TV-Wand, weißem Boden und Tapetenwänden in Houston
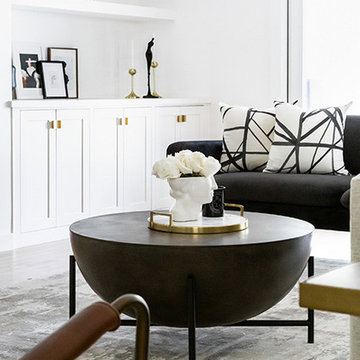
Modern Luxe Home in North Dallas with Parisian Elements. Luxury Modern Design. Heavily black and white with earthy touches. White walls, black cabinets, open shelving, resort-like master bedroom, modern yet feminine office. Light and bright. Fiddle leaf fig. Olive tree. Performance Fabric.

Photographer: John Moery
Mittelgroßes, Offenes Klassisches Wohnzimmer mit TV-Wand, beiger Wandfarbe, braunem Holzboden, Hängekamin, gefliester Kaminumrandung und braunem Boden in Los Angeles
Mittelgroßes, Offenes Klassisches Wohnzimmer mit TV-Wand, beiger Wandfarbe, braunem Holzboden, Hängekamin, gefliester Kaminumrandung und braunem Boden in Los Angeles
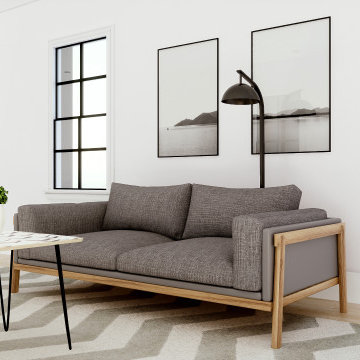
E-Design To A-mazing Design
Convert your E-Designs to 3D Designs based on real market & Impress your clients/customers ✨with "Interactive designs - Videos- 360 Images" showing them multi options/styles ?
that well save a ton of time ⌛ and money ?.
Ready to work with professional designers/Architects however where you are ? creating High-quality Affordable and creative Interactive designs.
Check our website to see our services/work and you can also try our "INTERACTIVE DESIGN DEMO".
https://lnkd.in/drK-3pf
Wohnzimmer mit Hängekamin und TV-Wand Ideen und Design
1