Wohnzimmer mit Hängekamin und TV-Wand Ideen und Design
Suche verfeinern:
Budget
Sortieren nach:Heute beliebt
141 – 160 von 1.840 Fotos
1 von 3

La committente è un appassionata lettrice, per cui ogni stanza è stata costruita per avere spazi per i libri.
I ripiani passano sopra le due porte che conducono alla lavanderia e alla zona notte, creando una continuità visiva della struttura. Utilizzando lo stesso legno del pavimento i materiali dialogano e creano uno stacco dalle pareti bianche.
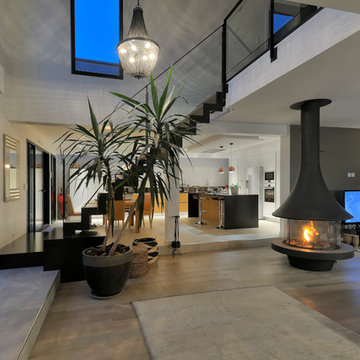
Création &Conception : Architecte Stéphane Robinson (78640 Neauphle le Château) / Photographe Arnaud Hebert (28000 Chartres) / Réalisation : Le Drein Courgeon (28200 Marboué)

This beautiful, new construction home in Greenwich Connecticut was staged by BA Staging & Interiors to showcase all of its beautiful potential, so it will sell for the highest possible value. The staging was carefully curated to be sleek and modern, but at the same time warm and inviting to attract the right buyer. This staging included a lifestyle merchandizing approach with an obsessive attention to detail and the most forward design elements. Unique, large scale pieces, custom, contemporary artwork and luxurious added touches were used to transform this new construction into a dream home.
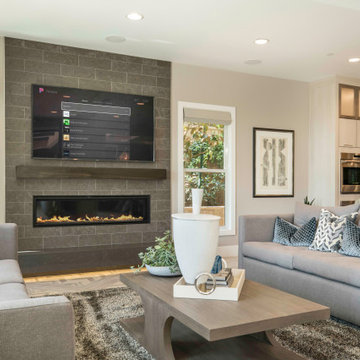
Control4 home automation with surround sound and TV mounted over fireplace
Großes, Offenes Modernes Musikzimmer mit braunem Holzboden, Hängekamin, gefliester Kaminumrandung und TV-Wand in Toronto
Großes, Offenes Modernes Musikzimmer mit braunem Holzboden, Hängekamin, gefliester Kaminumrandung und TV-Wand in Toronto
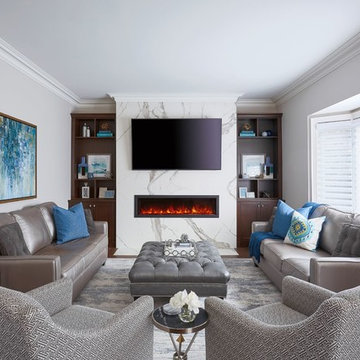
Aquino + Bell
Mittelgroßes, Offenes Klassisches Wohnzimmer mit grauer Wandfarbe, braunem Holzboden, Hängekamin, Kaminumrandung aus Stein, TV-Wand und braunem Boden in Toronto
Mittelgroßes, Offenes Klassisches Wohnzimmer mit grauer Wandfarbe, braunem Holzboden, Hängekamin, Kaminumrandung aus Stein, TV-Wand und braunem Boden in Toronto
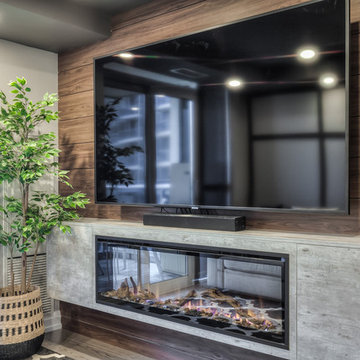
Kleines, Offenes Modernes Wohnzimmer mit grauer Wandfarbe, braunem Holzboden, Hängekamin, Kaminumrandung aus Holz, TV-Wand und grauem Boden in Toronto
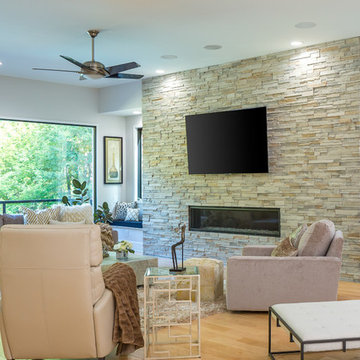
Geräumiges Modernes Wohnzimmer mit grauer Wandfarbe, Hängekamin, Kaminumrandung aus Stein und TV-Wand in Raleigh
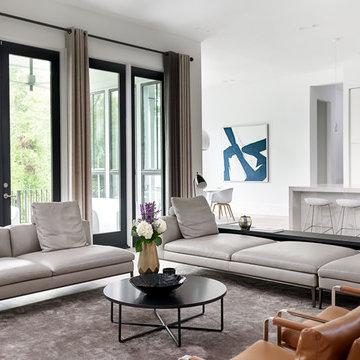
Lovely B&B Italia Leather sectional
Großes, Offenes Modernes Wohnzimmer mit weißer Wandfarbe, hellem Holzboden, Hängekamin, verputzter Kaminumrandung, TV-Wand und beigem Boden in New York
Großes, Offenes Modernes Wohnzimmer mit weißer Wandfarbe, hellem Holzboden, Hängekamin, verputzter Kaminumrandung, TV-Wand und beigem Boden in New York
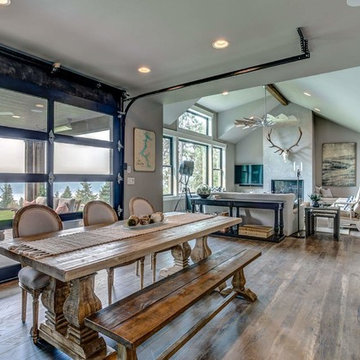
For the living room, we chose to keep it open and airy. The large fan adds visual interest while all of the furnishings remained neutral. The wall color is Functional Gray from Sherwin Williams. The fireplace was covered in American Clay in order to give it the look of concrete. We had custom benches made out of reclaimed barn wood that flank either side of the fireplace. The TV is on a mount that can be pulled out from the wall and swivels, when the TV is not being watched, it can easily be pushed back away.

Open Plan Living Space - the suspended fireplace is by J C Bordelet, and is a real feature in the living area. The glazed screen is bespoke, and was made on site. The exposed metal trusses give that industrial feel. The pendant lights are reclaimed and restored old factory lighting. The 4m run of bi - folding doors lead out onto the patio area. Douglas Fir flooring runs throughout.
Chris Kemp
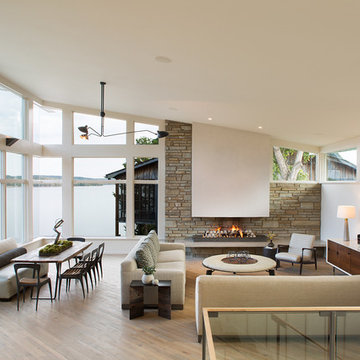
David Dietrich Photography
Offenes, Großes Modernes Wohnzimmer mit beiger Wandfarbe, hellem Holzboden, Hängekamin, Kaminumrandung aus Stein, TV-Wand und braunem Boden in Nashville
Offenes, Großes Modernes Wohnzimmer mit beiger Wandfarbe, hellem Holzboden, Hängekamin, Kaminumrandung aus Stein, TV-Wand und braunem Boden in Nashville
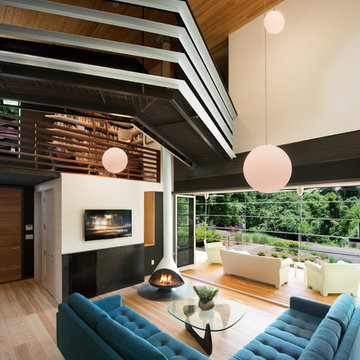
galina coeda
Großes Modernes Wohnzimmer im Loft-Stil mit weißer Wandfarbe, hellem Holzboden, Hängekamin, Kaminumrandung aus Metall, TV-Wand, braunem Boden und gewölbter Decke in San Francisco
Großes Modernes Wohnzimmer im Loft-Stil mit weißer Wandfarbe, hellem Holzboden, Hängekamin, Kaminumrandung aus Metall, TV-Wand, braunem Boden und gewölbter Decke in San Francisco
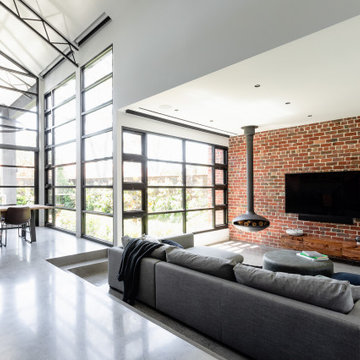
Offenes Industrial Wohnzimmer mit weißer Wandfarbe, Betonboden, Hängekamin, TV-Wand, grauem Boden und Ziegelwänden in Melbourne
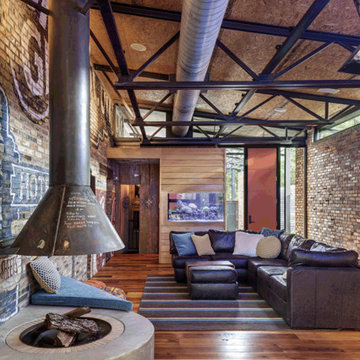
Charles Davis Smith, AIA
Kleines, Offenes Industrial Wohnzimmer mit hellem Holzboden, Hängekamin, Kaminumrandung aus Beton und TV-Wand in Dallas
Kleines, Offenes Industrial Wohnzimmer mit hellem Holzboden, Hängekamin, Kaminumrandung aus Beton und TV-Wand in Dallas
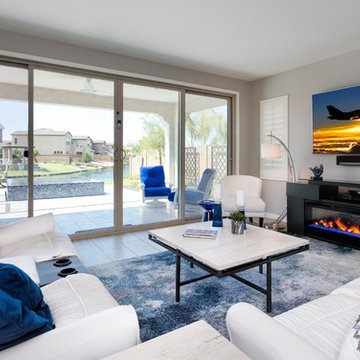
Kleines, Offenes Modernes Wohnzimmer mit grauer Wandfarbe, Porzellan-Bodenfliesen, Hängekamin, Kaminumrandung aus Holz, TV-Wand und grauem Boden in Phoenix
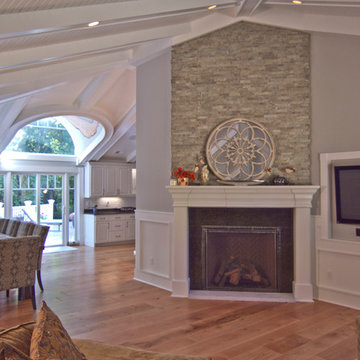
Großes, Repräsentatives, Offenes Klassisches Wohnzimmer mit grauer Wandfarbe, TV-Wand, hellem Holzboden, Hängekamin, Kaminumrandung aus Stein und braunem Boden in Chicago

Geräumiges, Offenes Modernes Wohnzimmer mit weißer Wandfarbe, Keramikboden, Hängekamin, gefliester Kaminumrandung, TV-Wand, weißem Boden und Tapetenwänden in Houston
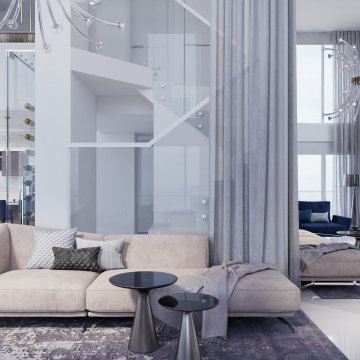
A unique synthesis of design and color solutions. Penthouse Apartment on 2 floors with a stunning view. The incredibly attractive interior, which is impossible not to fall in love with. Beautiful Wine storage and Marble fireplace created a unique atmosphere of coziness and elegance in the interior. Luxurious Light fixtures and a mirrored partition add air and expand the boundaries of space.
Design by Paradise City
www.fixcondo.com

Geräumiges, Repräsentatives, Offenes Modernes Wohnzimmer mit weißer Wandfarbe, Betonboden, Hängekamin, Kaminumrandung aus Backstein, TV-Wand und buntem Boden in Dallas
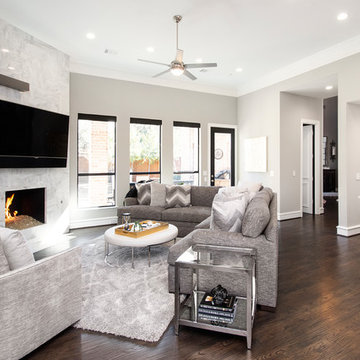
Our clients came to us wanting to update and open up their kitchen, breakfast nook, wet bar, and den. They wanted a cleaner look without clutter but didn’t want to go with an all-white kitchen, fearing it’s too trendy. Their kitchen was not utilized well and was not aesthetically appealing; it was very ornate and dark. The cooktop was too far back in the kitchen towards the butler’s pantry, making it awkward when cooking, so they knew they wanted that moved. The rest was left up to our designer to overcome these obstacles and give them their dream kitchen.
We gutted the kitchen cabinets, including the built-in china cabinet and all finishes. The pony wall that once separated the kitchen from the den (and also housed the sink, dishwasher, and ice maker) was removed, and those appliances were relocated to the new large island, which had a ton of storage and a 15” overhang for bar seating. Beautiful aged brass Quebec 6-light pendants were hung above the island.
All cabinets were replaced and drawers were designed to maximize storage. The Eclipse “Greensboro” cabinetry was painted gray with satin brass Emtek Mod Hex “Urban Modern” pulls. A large banquet seating area was added where the stand-alone kitchen table once sat. The main wall was covered with 20x20 white Golwoo tile. The backsplash in the kitchen and the banquette accent tile was a contemporary coordinating Tempesta Neve polished Wheaton mosaic marble.
In the wet bar, they wanted to completely gut and replace everything! The overhang was useless and it was closed off with a large bar that they wanted to be opened up, so we leveled out the ceilings and filled in the original doorway into the bar in order for the flow into the kitchen and living room more natural. We gutted all cabinets, plumbing, appliances, light fixtures, and the pass-through pony wall. A beautiful backsplash was installed using Nova Hex Graphite ceramic mosaic 5x5 tile. A 15” overhang was added at the counter for bar seating.
In the den, they hated the brick fireplace and wanted a less rustic look. The original mantel was very bulky and dark, whereas they preferred a more rectangular firebox opening, if possible. We removed the fireplace and surrounding hearth, brick, and trim, as well as the built-in cabinets. The new fireplace was flush with the wall and surrounded with Tempesta Neve Polished Marble 8x20 installed in a Herringbone pattern. The TV was hung above the fireplace and floating shelves were added to the surrounding walls for photographs and artwork.
They wanted to completely gut and replace everything in the powder bath, so we started by adding blocking in the wall for the new floating cabinet and a white vessel sink. Black Boardwalk Charcoal Hex Porcelain mosaic 2x2 tile was used on the bathroom floor; coordinating with a contemporary “Cleopatra Silver Amalfi” black glass 2x4 mosaic wall tile. Two Schoolhouse Electric “Isaac” short arm brass sconces were added above the aged brass metal framed hexagon mirror. The countertops used in here, as well as the kitchen and bar, were Elements quartz “White Lightning.” We refinished all existing wood floors downstairs with hand scraped with the grain. Our clients absolutely love their new space with its ease of organization and functionality.
Wohnzimmer mit Hängekamin und TV-Wand Ideen und Design
8