Wohnzimmer mit Hausbar und Kaminumrandung aus gestapelten Steinen Ideen und Design
Sortieren nach:Heute beliebt
21 – 40 von 167 Fotos
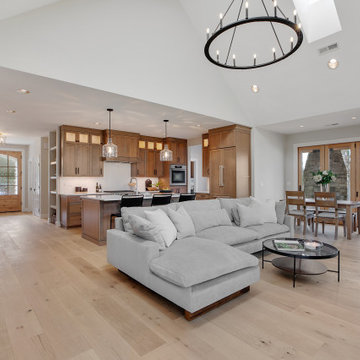
The main level of this custom home has an open-concept floor plan perfect for relaxation and entertainment. Enjoy the convenience of having the kitchen, dining, and living areas in one cohesive, inviting space.
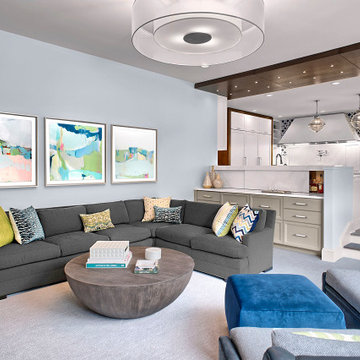
In the cozy family room, custom furniture by Kravet creates an inviting seating area. The bar hides the liquor with the same sliding stone panels as in the kitchen. Fabrication by Lakeside.
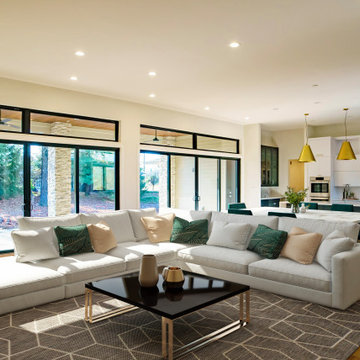
The open floor plan of this mid-century modern style home was designed for entertaining. The homeowner borrowed inspiration from the grand lobbies of the hotels she stayed in during her travels. The large sliders open out to a covered porch on one side and the humidity controlled wine storage is located on the other.
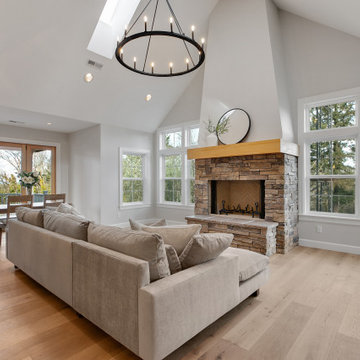
Cozy up by the fire in style with a stunning living room fireplace focal point featuring a sleek tapered design anchored by a beautiful wood mantle and a timeless Cultured Stone surround. Enjoy the natural light from the windows on both sides, creating a warm and inviting atmosphere in your home.
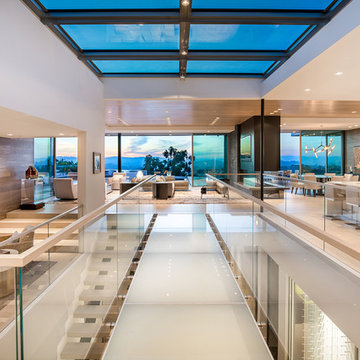
Trousdale Beverly Hills luxury home modern glass bridge walkway with skylight overhead. Photo by Jason Speth.
Geräumiges Modernes Wohnzimmer im Loft-Stil mit Hausbar, bunten Wänden, Tunnelkamin, Kaminumrandung aus gestapelten Steinen, weißem Boden und eingelassener Decke in Los Angeles
Geräumiges Modernes Wohnzimmer im Loft-Stil mit Hausbar, bunten Wänden, Tunnelkamin, Kaminumrandung aus gestapelten Steinen, weißem Boden und eingelassener Decke in Los Angeles
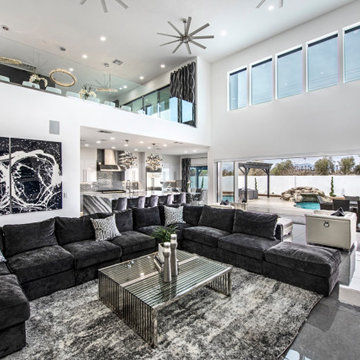
Family room with stacking doors, and floor to ceiling fireplace, stacked stone
Geräumiges, Offenes Modernes Wohnzimmer mit Hausbar, weißer Wandfarbe, Keramikboden, Kamin, Kaminumrandung aus gestapelten Steinen, Multimediawand und grauem Boden in Las Vegas
Geräumiges, Offenes Modernes Wohnzimmer mit Hausbar, weißer Wandfarbe, Keramikboden, Kamin, Kaminumrandung aus gestapelten Steinen, Multimediawand und grauem Boden in Las Vegas
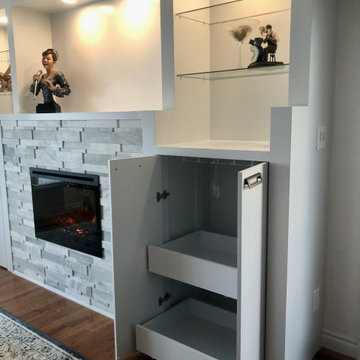
Built in wall unit with pull out drawers for liquor and wine glasses storage on each side. Focus on display with pot lights above on two switches plus dimmers.
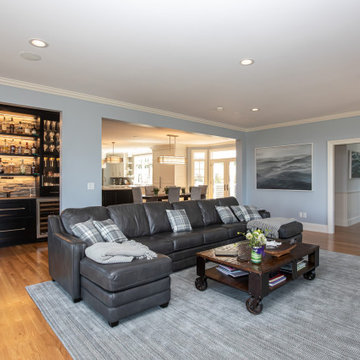
This living room design in Hingham was completed as part of a home remodel that included a master bath design and the adjacent kitchen design. The luxurious living room is a stylish focal point in the home but also a comfortable space that is sure to be a favorite spot to relax with family. The centerpiece of the room is the stunning fireplace that includes Sedona Grey Stack Stone and New York Bluestone honed for the hearth and apron, as well as a new mantel. The television is mounted on the wall above the mantel. A custom bar is positioned inside the living room adjacent to the kitchen. It includes Mouser Cabinetry with a Centra Reno door style, an Elkay single bowl bar sink, a wine refrigerator, and a refrigerator drawer for beverages. The bar area is accented by Sedona Grey Stack Stone as the backsplash and a Dekton Radium countertop. Glass front cabinets and open shelves with in cabinet and under shelf lighting offer ideal space for storage and display.

CT Lighting fixtures
4” white oak flooring with natural, water-based finish
Craftsman style interior trim to give the home simple, neat, clean lines
Vartanian custom built bar with Shaker-style overlay and decorative glass doors
Farm-style apron front sink with Kohler fixture
Island counter top is LG Hausys Quartz “Viatera®”
Dining area features bench seating

Construction done by Stoltz Installation and Carpentry and humor provided constantly by long-time clients and friends. They did their laundry/mudroom with us and realized soon after the kitchen had to go! We changed from peninsula to an island and the homeowner worked on changing out the golden oak trim as his own side project while the remodel was taking place. We added some painting of the adjacent living room built-ins near the end when they finally agreed it had to be done or they would regret it. A fun coffee bar and and statement backsplash really make this space one of kind.
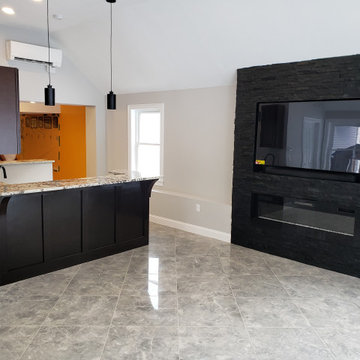
We designed and built this family room addition off the back of the house. Designed for entertaining with a custom made two tier bar, and a black stone accent wall with a niche for a fireplace and tv above.
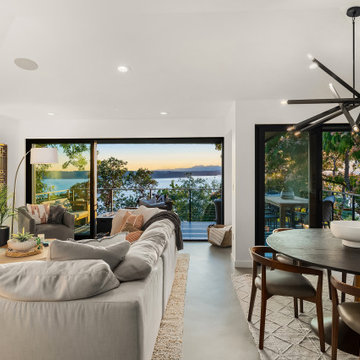
Mid-Century Modern remodel with a view!
Mittelgroßes, Offenes Mid-Century Wohnzimmer mit Hausbar, weißer Wandfarbe, Betonboden, Kamin, Kaminumrandung aus gestapelten Steinen, TV-Wand und grauem Boden in Seattle
Mittelgroßes, Offenes Mid-Century Wohnzimmer mit Hausbar, weißer Wandfarbe, Betonboden, Kamin, Kaminumrandung aus gestapelten Steinen, TV-Wand und grauem Boden in Seattle
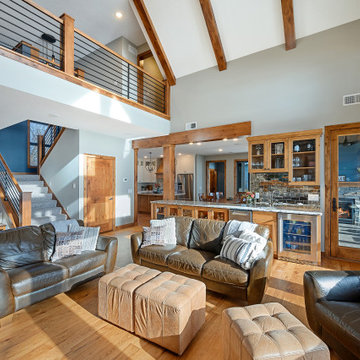
Offenes Klassisches Wohnzimmer mit Hausbar, Kamin, Kaminumrandung aus gestapelten Steinen, TV-Wand, braunem Boden und freigelegten Dachbalken in Minneapolis
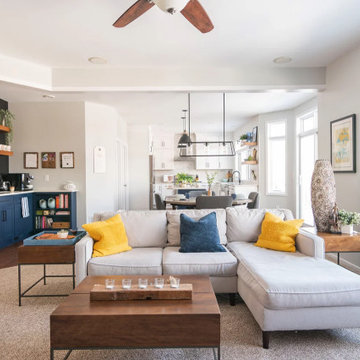
Construction done by Stoltz Installation and Carpentry and humor provided constantly by long-time clients and friends. They did their laundry/mudroom with us and realized soon after the kitchen had to go! We changed from peninsula to an island and the homeowner worked on changing out the golden oak trim as his own side project while the remodel was taking place. We added some painting of the adjacent living room built-ins near the end when they finally agreed it had to be done or they would regret it. A fun coffee bar and and statement backsplash really make this space one of kind.
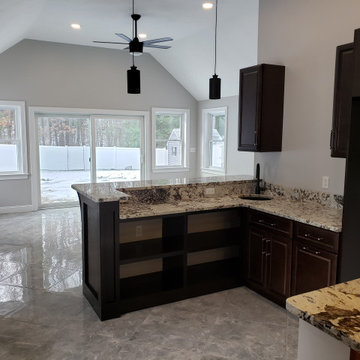
We designed and built this family room addition off the back of the house. Designed for entertaining with a custom made two tier bar, and a black stone accent wall with a niche for a fireplace and tv above.
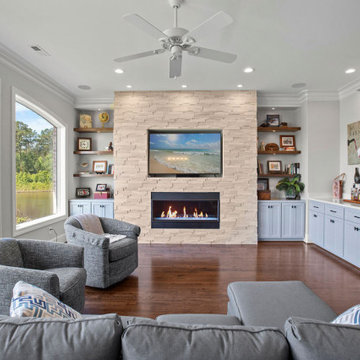
Vaulted ceilings with wood in laid floors
Großes, Offenes Maritimes Wohnzimmer mit Hausbar, weißer Wandfarbe, dunklem Holzboden, Kamin, Kaminumrandung aus gestapelten Steinen, TV-Wand und braunem Boden in Raleigh
Großes, Offenes Maritimes Wohnzimmer mit Hausbar, weißer Wandfarbe, dunklem Holzboden, Kamin, Kaminumrandung aus gestapelten Steinen, TV-Wand und braunem Boden in Raleigh
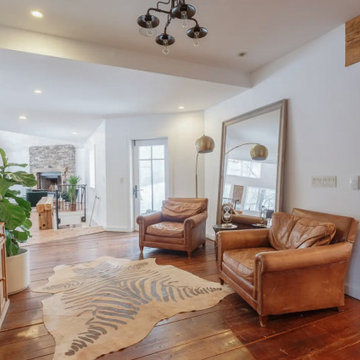
Cozy pit stop on the way to the living room or quaint sitting area before heading out for the night! Original wide-plank wood floors and vintage wood furniture pieces.
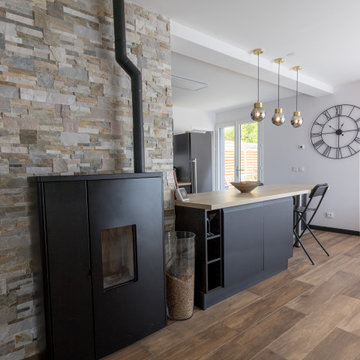
Les rangements de la cuisine viennent déborder côté salon et s'harmoniser avec le rete de la décoration, comme ce poêle à granulés noir.
Mittelgroßes, Offenes Modernes Wohnzimmer mit Hausbar, beiger Wandfarbe, Keramikboden, Kaminofen, Kaminumrandung aus gestapelten Steinen, braunem Boden und Ziegelwänden in Paris
Mittelgroßes, Offenes Modernes Wohnzimmer mit Hausbar, beiger Wandfarbe, Keramikboden, Kaminofen, Kaminumrandung aus gestapelten Steinen, braunem Boden und Ziegelwänden in Paris
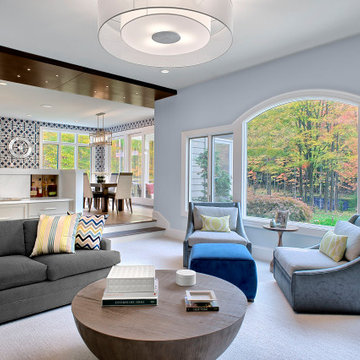
Großes, Offenes Klassisches Wohnzimmer mit Hausbar, blauer Wandfarbe, Teppichboden, Kamin, Kaminumrandung aus gestapelten Steinen, TV-Wand und grauem Boden in Grand Rapids
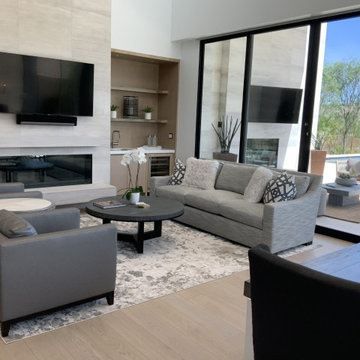
Luxury high end living at the Summitt Club las vegas
Mittelgroßes, Offenes Eklektisches Wohnzimmer mit Hausbar, beiger Wandfarbe, braunem Holzboden, Kamin, Kaminumrandung aus gestapelten Steinen, TV-Wand, grauem Boden, freigelegten Dachbalken und Holzwänden in Las Vegas
Mittelgroßes, Offenes Eklektisches Wohnzimmer mit Hausbar, beiger Wandfarbe, braunem Holzboden, Kamin, Kaminumrandung aus gestapelten Steinen, TV-Wand, grauem Boden, freigelegten Dachbalken und Holzwänden in Las Vegas
Wohnzimmer mit Hausbar und Kaminumrandung aus gestapelten Steinen Ideen und Design
2