Wohnzimmer mit Hausbar und Kaminumrandung aus gestapelten Steinen Ideen und Design
Suche verfeinern:
Budget
Sortieren nach:Heute beliebt
61 – 80 von 167 Fotos
1 von 3
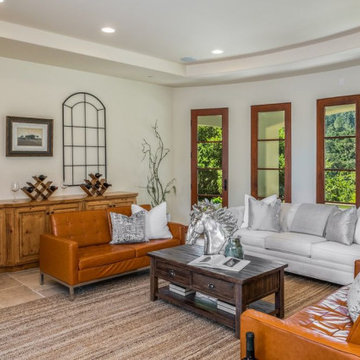
Großes, Abgetrenntes Klassisches Wohnzimmer mit Hausbar, beiger Wandfarbe, Terrakottaboden, Kamin, Kaminumrandung aus gestapelten Steinen, beigem Boden und eingelassener Decke in Sonstige
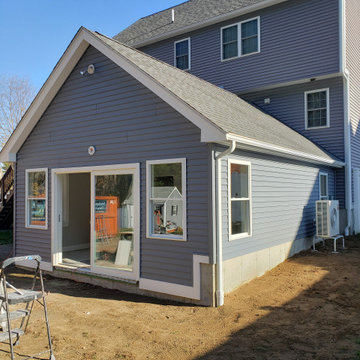
We designed and built this family room addition off the back of the house. Designed for entertaining with a custom made two tier bar, and a black stone accent wall with a niche for a fireplace and tv above.
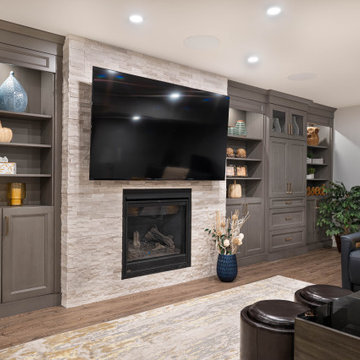
Beautiful light brown and grey-blue stain create gorgeous and functional entertaining spaces in this large basement. Open shelving and floor to ceiling cabinets elevate the space. Undercabinet light with matching shaker style valances create a sense of grandeur. Elegant gold handles throughout and glass doors also add to the richness of the space.
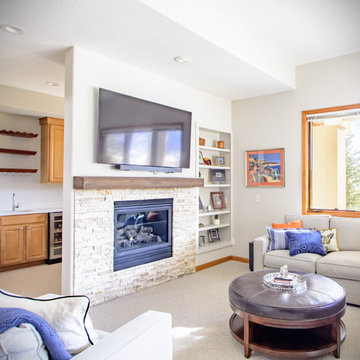
Stacked stone and a faux-wood mantel site below a TV in a made-for-teenagers hang out. The cement mantel is non-combustible and adds visual warmth without catching ablaze. New counters in the bar area update the space. Fresh carpet complements the walls.
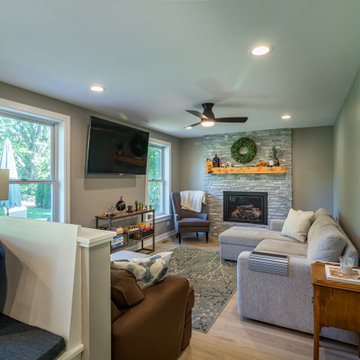
Offenes Klassisches Wohnzimmer mit Hausbar, grauer Wandfarbe, hellem Holzboden, Kamin, Kaminumrandung aus gestapelten Steinen, TV-Wand, braunem Boden, Kassettendecke und vertäfelten Wänden in Chicago
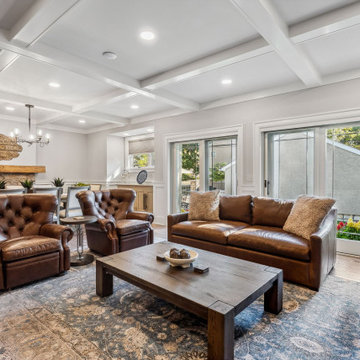
Nestled between the home bar and the dining room is a fantastic family room with a wall mounted television, coffered ceiling, and a view of the backyard and pool.
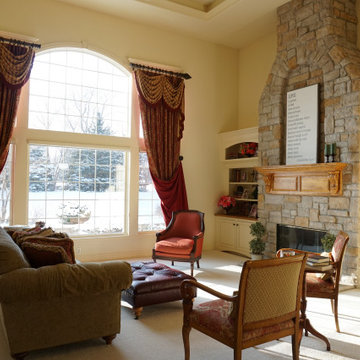
Empire Painting transformed this open-concept living room, family room, and kitchen with beige wall and ceiling paint as well as refinished white cabinets with a gorgeous forest green kitchen island accent.
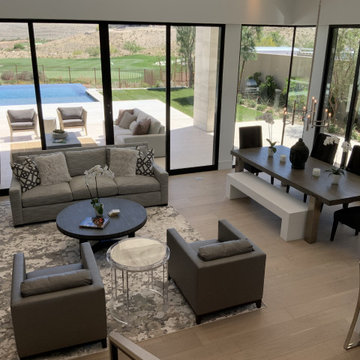
Luxury high end living at the Summitt Club las vegas
Mittelgroßes, Offenes Eklektisches Wohnzimmer mit Hausbar, beiger Wandfarbe, braunem Holzboden, Kamin, Kaminumrandung aus gestapelten Steinen, TV-Wand, grauem Boden, freigelegten Dachbalken und Holzwänden in Las Vegas
Mittelgroßes, Offenes Eklektisches Wohnzimmer mit Hausbar, beiger Wandfarbe, braunem Holzboden, Kamin, Kaminumrandung aus gestapelten Steinen, TV-Wand, grauem Boden, freigelegten Dachbalken und Holzwänden in Las Vegas
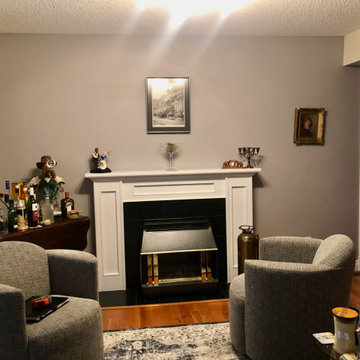
BEFORE: Original gas fireplace, and open wall without storage. Client chose electric fireplace instead as the saving difference added up to around 5,000. Gas was capped and can be reopened in the future if required.
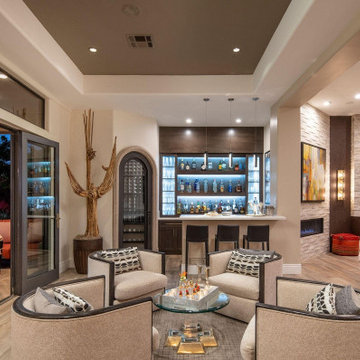
The personality of this Saguaro Cactus lends warmth and fun to this existing bar space.
Mittelgroßes, Offenes Modernes Wohnzimmer mit Hausbar, braunem Holzboden, Kaminumrandung aus gestapelten Steinen und Kassettendecke in Phoenix
Mittelgroßes, Offenes Modernes Wohnzimmer mit Hausbar, braunem Holzboden, Kaminumrandung aus gestapelten Steinen und Kassettendecke in Phoenix
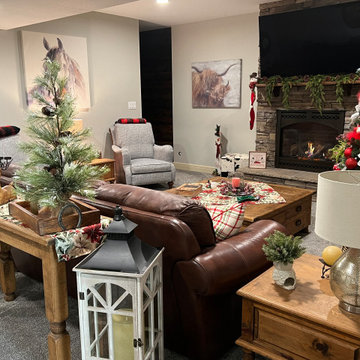
Uriges Wohnzimmer mit Hausbar, grauer Wandfarbe, Teppichboden, Kamin, Kaminumrandung aus gestapelten Steinen und grauem Boden in Kansas City
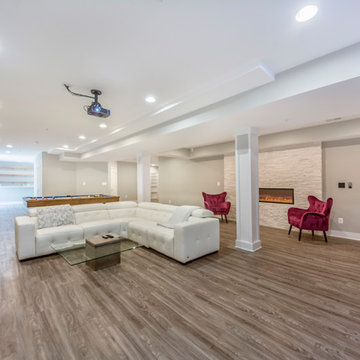
Relax in this spacious basement on the large sectional sofa, which offers plenty of seating in this neutral space.
Großes, Fernseherloses, Offenes Klassisches Wohnzimmer mit Hausbar, grauer Wandfarbe, Vinylboden, Kamin, Kaminumrandung aus gestapelten Steinen und braunem Boden in Washington, D.C.
Großes, Fernseherloses, Offenes Klassisches Wohnzimmer mit Hausbar, grauer Wandfarbe, Vinylboden, Kamin, Kaminumrandung aus gestapelten Steinen und braunem Boden in Washington, D.C.
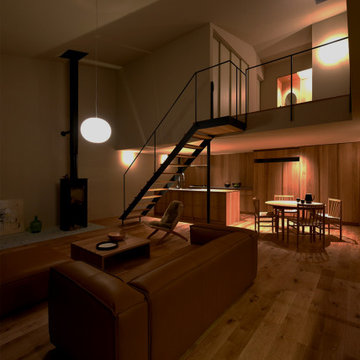
リビングに月を浮かべる様に灯した照明。心落着くひと時が此処にあります。
Großes, Offenes Wohnzimmer mit Hausbar, grauer Wandfarbe, hellem Holzboden, Kaminofen, Kaminumrandung aus gestapelten Steinen und freistehendem TV in Sonstige
Großes, Offenes Wohnzimmer mit Hausbar, grauer Wandfarbe, hellem Holzboden, Kaminofen, Kaminumrandung aus gestapelten Steinen und freistehendem TV in Sonstige
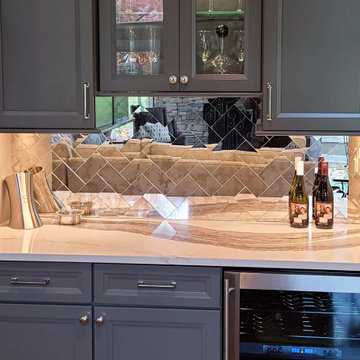
Großes Klassisches Wohnzimmer mit Hausbar, grauer Wandfarbe, braunem Holzboden, Kamin, Kaminumrandung aus gestapelten Steinen, braunem Boden und freigelegten Dachbalken in Chicago
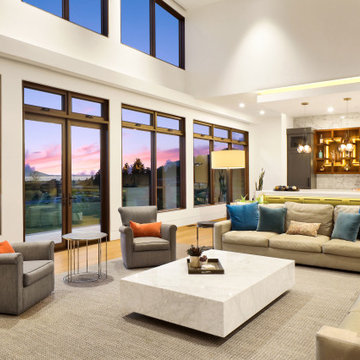
Großes, Offenes Wohnzimmer mit Hausbar, weißer Wandfarbe, braunem Holzboden, Gaskamin, Kaminumrandung aus gestapelten Steinen, TV-Wand, braunem Boden und Holzdecke in Vancouver
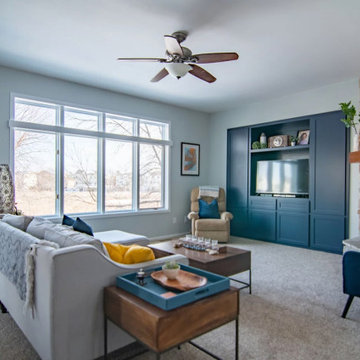
Construction done by Stoltz Installation and Carpentry and humor provided constantly by long-time clients and friends. They did their laundry/mudroom with us and realized soon after the kitchen had to go! We changed from peninsula to an island and the homeowner worked on changing out the golden oak trim as his own side project while the remodel was taking place. We added some painting of the adjacent living room built-ins near the end when they finally agreed it had to be done or they would regret it. A fun coffee bar and and statement backsplash really make this space one of kind.
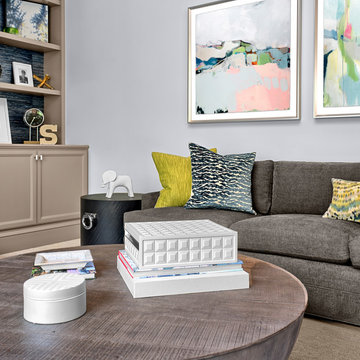
The family room boasts colorful details - from the art by Wendover, to the custom pillows (Pillows by Dezign), and accessories. The custom sectional is by Kravet, and the open shelf backs are papered in Grass Roots Navy Mod by Phillip Jeffries. Cocktail table by wRH.
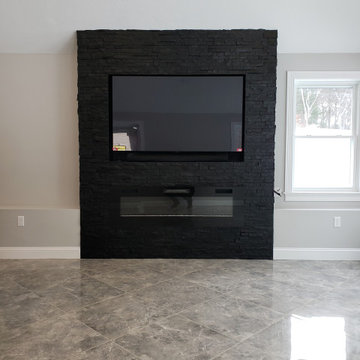
We designed and built this family room addition off the back of the house. Designed for entertaining with a custom made two tier bar, and a black stone accent wall with a niche for a fireplace and tv above.
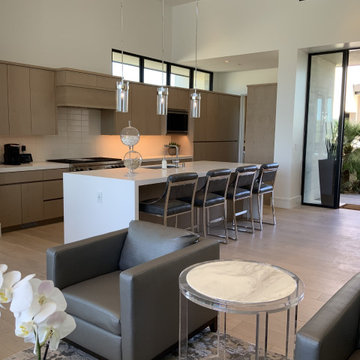
Luxury high end living at the Summitt Club las vegas
Mittelgroßes, Offenes Eklektisches Wohnzimmer mit Hausbar, beiger Wandfarbe, braunem Holzboden, Kamin, Kaminumrandung aus gestapelten Steinen, TV-Wand, grauem Boden, freigelegten Dachbalken und Holzwänden in Las Vegas
Mittelgroßes, Offenes Eklektisches Wohnzimmer mit Hausbar, beiger Wandfarbe, braunem Holzboden, Kamin, Kaminumrandung aus gestapelten Steinen, TV-Wand, grauem Boden, freigelegten Dachbalken und Holzwänden in Las Vegas
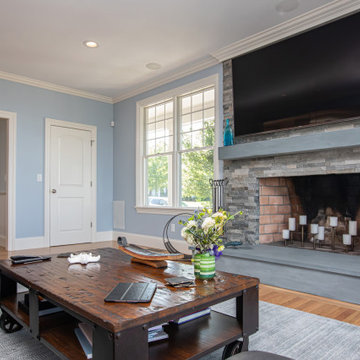
This living room design in Hingham was completed as part of a home remodel that included a master bath design and the adjacent kitchen design. The luxurious living room is a stylish focal point in the home but also a comfortable space that is sure to be a favorite spot to relax with family. The centerpiece of the room is the stunning fireplace that includes Sedona Grey Stack Stone and New York Bluestone honed for the hearth and apron, as well as a new mantel. The television is mounted on the wall above the mantel. A custom bar is positioned inside the living room adjacent to the kitchen. It includes Mouser Cabinetry with a Centra Reno door style, an Elkay single bowl bar sink, a wine refrigerator, and a refrigerator drawer for beverages. The bar area is accented by Sedona Grey Stack Stone as the backsplash and a Dekton Radium countertop. Glass front cabinets and open shelves with in cabinet and under shelf lighting offer ideal space for storage and display.
Wohnzimmer mit Hausbar und Kaminumrandung aus gestapelten Steinen Ideen und Design
4