Wohnzimmer mit bunten Wänden und hellem Holzboden Ideen und Design
Suche verfeinern:
Budget
Sortieren nach:Heute beliebt
1 – 20 von 2.038 Fotos
1 von 3

photos: Kyle Born
Fernseherloses Eklektisches Wohnzimmer mit hellem Holzboden, Kamin und bunten Wänden in New York
Fernseherloses Eklektisches Wohnzimmer mit hellem Holzboden, Kamin und bunten Wänden in New York

Soggiorno con carta da parati prospettica e specchiata divisa da un pilastro centrale. Per esaltarne la grafica e dare ancora più profondità al soggetto abbiamo incorniciato le due pareti partendo dallo spessore del pilastro centrale ed utilizzando un coloro scuro. Color block sulla parete attrezzata e divano della stessa tinta.
Foto Simone Marulli
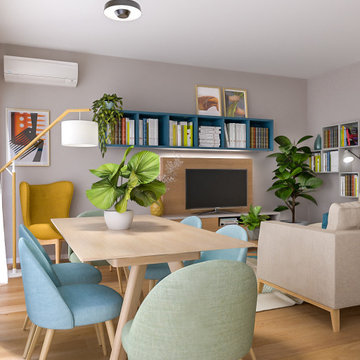
Liadesign
Mittelgroßes, Offenes Modernes Wohnzimmer mit bunten Wänden, hellem Holzboden und Multimediawand in Mailand
Mittelgroßes, Offenes Modernes Wohnzimmer mit bunten Wänden, hellem Holzboden und Multimediawand in Mailand
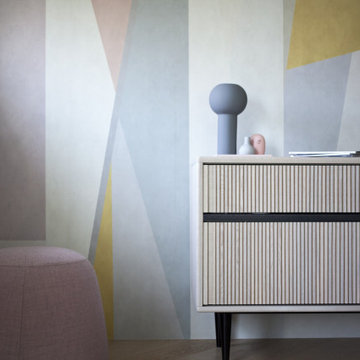
Große, Offene Moderne Bibliothek mit bunten Wänden, hellem Holzboden, Gaskamin, Kaminumrandung aus Metall, TV-Wand und beigem Boden in Mailand

Mittelgroßes, Offenes Modernes Wohnzimmer ohne Kamin mit bunten Wänden, hellem Holzboden, Multimediawand und weißem Boden in Miami
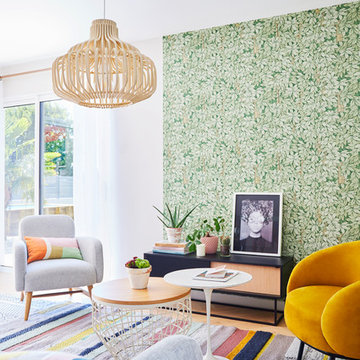
Aménagement et décoration d'une pièce de vie.
Mittelgroßes, Offenes, Fernseherloses Eklektisches Wohnzimmer ohne Kamin mit hellem Holzboden und bunten Wänden in Nantes
Mittelgroßes, Offenes, Fernseherloses Eklektisches Wohnzimmer ohne Kamin mit hellem Holzboden und bunten Wänden in Nantes
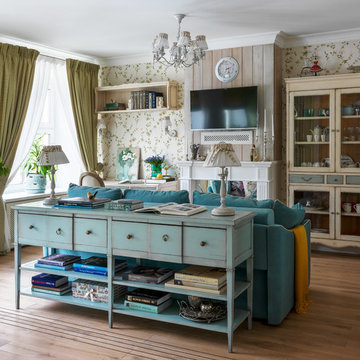
Offenes Klassisches Wohnzimmer mit Kamin, TV-Wand, bunten Wänden und hellem Holzboden in Moskau
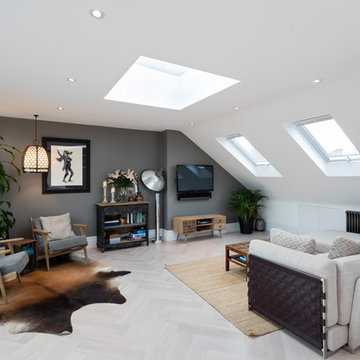
Nathalie Priem
Mittelgroßes, Offenes Modernes Wohnzimmer mit bunten Wänden, TV-Wand, grauem Boden und hellem Holzboden in London
Mittelgroßes, Offenes Modernes Wohnzimmer mit bunten Wänden, TV-Wand, grauem Boden und hellem Holzboden in London
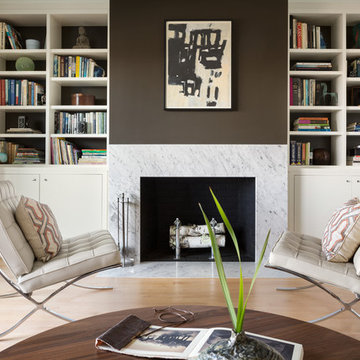
Mittelgroße Moderne Bibliothek mit bunten Wänden, hellem Holzboden und Kamin in Portland Maine
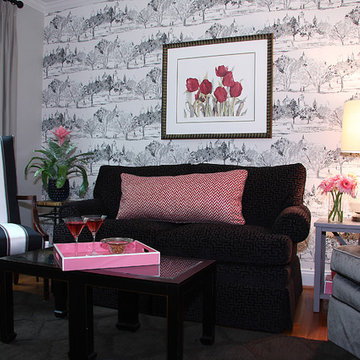
photo by Chuck Thomas
Mittelgroßes, Repräsentatives, Fernseherloses, Abgetrenntes Klassisches Wohnzimmer ohne Kamin mit bunten Wänden und hellem Holzboden in Washington, D.C.
Mittelgroßes, Repräsentatives, Fernseherloses, Abgetrenntes Klassisches Wohnzimmer ohne Kamin mit bunten Wänden und hellem Holzboden in Washington, D.C.

Warm and inviting contemporary great room in The Ridges. The large wall panels of walnut accent the automated art that covers the TV when not in use. The floors are beautiful French Oak that have been faux finished and waxed for a very natural look. There are two stunning round custom stainless pendants with custom linen shades. The round cocktail table has a beautiful book matched top in Macassar ebony. A large cable wool shag rug makes a great room divider in this very grand room. The backdrop is a concrete fireplace with two leather reading chairs and ottoman. Timeless sophistication!

Photo - Jessica Glynn Photography
Mittelgroßes, Abgetrenntes Klassisches Wohnzimmer mit Kamin, TV-Wand, bunten Wänden, hellem Holzboden, Kaminumrandung aus Stein und beigem Boden in New York
Mittelgroßes, Abgetrenntes Klassisches Wohnzimmer mit Kamin, TV-Wand, bunten Wänden, hellem Holzboden, Kaminumrandung aus Stein und beigem Boden in New York

Living Area
Kleines, Repräsentatives, Fernseherloses, Offenes Country Wohnzimmer mit bunten Wänden, hellem Holzboden, Kaminofen, verputzter Kaminumrandung, braunem Boden und freigelegten Dachbalken in Surrey
Kleines, Repräsentatives, Fernseherloses, Offenes Country Wohnzimmer mit bunten Wänden, hellem Holzboden, Kaminofen, verputzter Kaminumrandung, braunem Boden und freigelegten Dachbalken in Surrey

The original firebox was saved and a new tile surround was added. The new mantle is made of an original ceiling beam that was removed for the remodel. The hearth is bluestone.
Tile from Heath Ceramics in LA.

I built this on my property for my aging father who has some health issues. Handicap accessibility was a factor in design. His dream has always been to try retire to a cabin in the woods. This is what he got.
It is a 1 bedroom, 1 bath with a great room. It is 600 sqft of AC space. The footprint is 40' x 26' overall.
The site was the former home of our pig pen. I only had to take 1 tree to make this work and I planted 3 in its place. The axis is set from root ball to root ball. The rear center is aligned with mean sunset and is visible across a wetland.
The goal was to make the home feel like it was floating in the palms. The geometry had to simple and I didn't want it feeling heavy on the land so I cantilevered the structure beyond exposed foundation walls. My barn is nearby and it features old 1950's "S" corrugated metal panel walls. I used the same panel profile for my siding. I ran it vertical to match the barn, but also to balance the length of the structure and stretch the high point into the canopy, visually. The wood is all Southern Yellow Pine. This material came from clearing at the Babcock Ranch Development site. I ran it through the structure, end to end and horizontally, to create a seamless feel and to stretch the space. It worked. It feels MUCH bigger than it is.
I milled the material to specific sizes in specific areas to create precise alignments. Floor starters align with base. Wall tops adjoin ceiling starters to create the illusion of a seamless board. All light fixtures, HVAC supports, cabinets, switches, outlets, are set specifically to wood joints. The front and rear porch wood has three different milling profiles so the hypotenuse on the ceilings, align with the walls, and yield an aligned deck board below. Yes, I over did it. It is spectacular in its detailing. That's the benefit of small spaces.
Concrete counters and IKEA cabinets round out the conversation.
For those who cannot live tiny, I offer the Tiny-ish House.
Photos by Ryan Gamma
Staging by iStage Homes
Design Assistance Jimmy Thornton
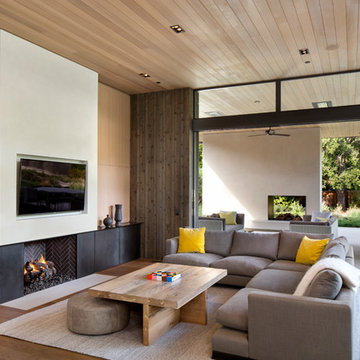
Bernard Andre
Modernes Wohnzimmer mit bunten Wänden, hellem Holzboden, Kamin und TV-Wand in San Francisco
Modernes Wohnzimmer mit bunten Wänden, hellem Holzboden, Kamin und TV-Wand in San Francisco
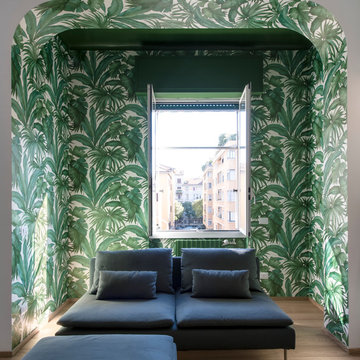
Nicchia con carta da parati, linea Giungla di Versace.
Mittelgroßes, Offenes Modernes Wohnzimmer mit hellem Holzboden und bunten Wänden in Mailand
Mittelgroßes, Offenes Modernes Wohnzimmer mit hellem Holzboden und bunten Wänden in Mailand
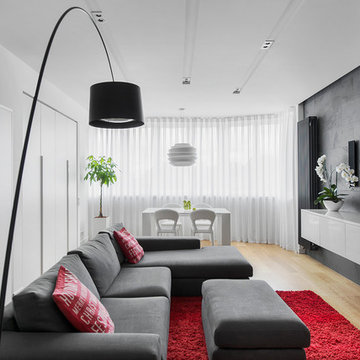
Мелекесцева Ольга
Offenes, Repräsentatives Modernes Wohnzimmer mit bunten Wänden, hellem Holzboden und TV-Wand in Moskau
Offenes, Repräsentatives Modernes Wohnzimmer mit bunten Wänden, hellem Holzboden und TV-Wand in Moskau

© Steven Dewall Photography
Mittelgroßes, Abgetrenntes Mid-Century Wohnzimmer mit Hausbar, hellem Holzboden und bunten Wänden in Los Angeles
Mittelgroßes, Abgetrenntes Mid-Century Wohnzimmer mit Hausbar, hellem Holzboden und bunten Wänden in Los Angeles

black leather ottoman, tufted leather, upholstered bench, black bench, light wood floor, horizontal fireplace, gas fireplace, marble fireplace surround, cream walls, recessed lighting, recessed wall niche, white ceiling, sheer curtains, white drapes, sheer window treatment, white floor length curtains, silver floor lamp, large window, clean, tray ceiling,
Wohnzimmer mit bunten Wänden und hellem Holzboden Ideen und Design
1