Wohnzimmer mit hellem Holzboden und Multimediawand Ideen und Design
Suche verfeinern:
Budget
Sortieren nach:Heute beliebt
201 – 220 von 8.617 Fotos
1 von 3
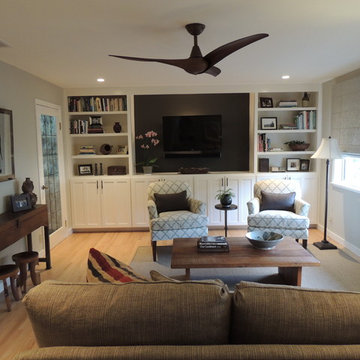
Lindsey Ferris
Mittelgroßes, Offenes Klassisches Wohnzimmer ohne Kamin mit grüner Wandfarbe, hellem Holzboden und Multimediawand in San Francisco
Mittelgroßes, Offenes Klassisches Wohnzimmer ohne Kamin mit grüner Wandfarbe, hellem Holzboden und Multimediawand in San Francisco
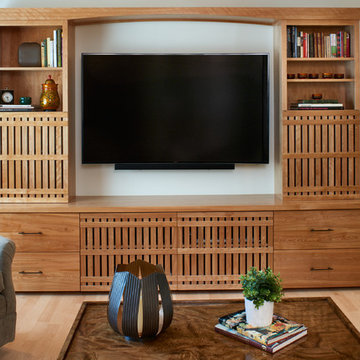
To complement their new kitchen design, my clients requested a way to connect the remodeled kitchen and adjoining family room while also adding an Asian aesthetic. The design inspiration for the Asian elements came from the thin, straight vertical and horizontal lines reminiscent of Japanese shoji screens.
Photographer: Ron Ruscio
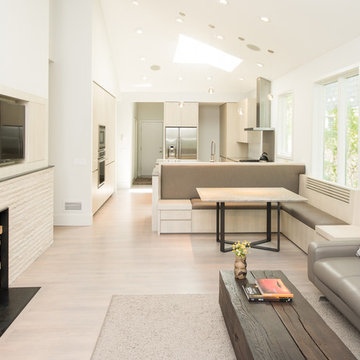
A modern interior renovation. New custom white oak cabinets, limestone fireplace with custom steel trim and hearth. Custom banquette seating and steel and stone table.
Photo by: Chad Holder

A modern mountain home with a hidden integrated river, this is showing the glass railing staircase and the living room with a linear fireplace.
Großes, Repräsentatives, Offenes Modernes Wohnzimmer mit beiger Wandfarbe, hellem Holzboden, Gaskamin und Multimediawand in Denver
Großes, Repräsentatives, Offenes Modernes Wohnzimmer mit beiger Wandfarbe, hellem Holzboden, Gaskamin und Multimediawand in Denver
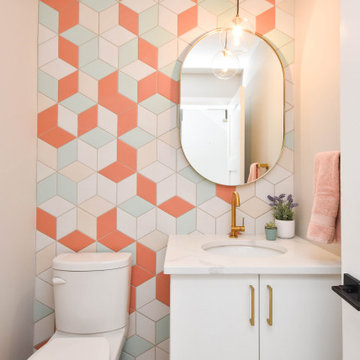
This powder room is one of our favourite spaces in this home! It is fun, youthful, bright and colourful. The tile pattern layout is so stunning – it’s such a beautiful bathroom and definitely evoked a statement when you enter this space for the first time.
the Joy MZ tile collection from Euro Tile & Stone is a tribute to the classic print known as diamond plaid found in Scottish high-end fashion since the seventeenth century. The cheerful collection features distinct diamond motifs with the irregular texture of watercolour paper to emphasize the intensity and transparency of colour.
The powder room would be complete without pairing these colourful tiles with gold accents found in the cabinet handles, lavatory faucet, mini-pendant light, and bathroom accessories

A two-bed, two-bath condo located in the Historic Capitol Hill neighborhood of Washington, DC was reimagined with the clean lined sensibilities and celebration of beautiful materials found in Mid-Century Modern designs. A soothing gray-green color palette sets the backdrop for cherry cabinetry and white oak floors. Specialty lighting, handmade tile, and a slate clad corner fireplace further elevate the space. A new Trex deck with cable railing system connects the home to the outdoors.
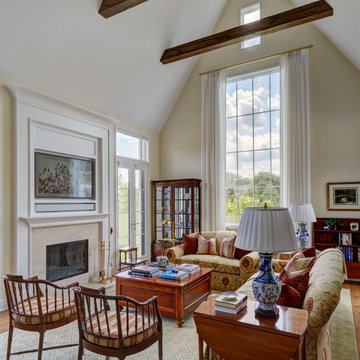
Große, Offene Landhaus Bibliothek mit weißer Wandfarbe, hellem Holzboden, Kamin, Kaminumrandung aus Stein, Multimediawand, braunem Boden und gewölbter Decke in Chicago
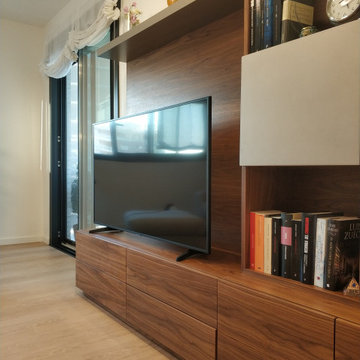
Mueble TV diseñado a medida en chapa natural de Nogal.
Versátil, elegante, moderno y actual.
Repräsentatives, Offenes Modernes Wohnzimmer mit weißer Wandfarbe, hellem Holzboden und Multimediawand in Valencia
Repräsentatives, Offenes Modernes Wohnzimmer mit weißer Wandfarbe, hellem Holzboden und Multimediawand in Valencia

Vista del camino e della zona tv
Kleine, Offene Moderne Bibliothek mit weißer Wandfarbe, hellem Holzboden, Gaskamin, Kaminumrandung aus Holz, Multimediawand, eingelassener Decke und vertäfelten Wänden in Neapel
Kleine, Offene Moderne Bibliothek mit weißer Wandfarbe, hellem Holzboden, Gaskamin, Kaminumrandung aus Holz, Multimediawand, eingelassener Decke und vertäfelten Wänden in Neapel
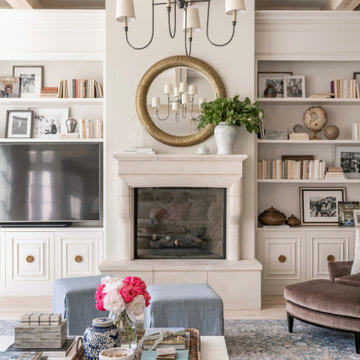
Offenes Klassisches Wohnzimmer mit weißer Wandfarbe, hellem Holzboden, Kamin, Multimediawand, beigem Boden und freigelegten Dachbalken in Raleigh
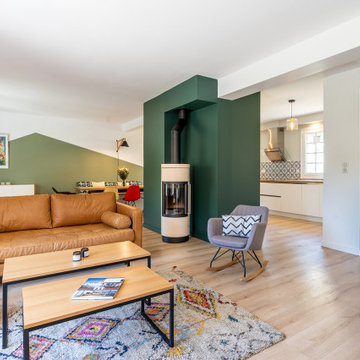
Mes clients désiraient une circulation plus fluide pour leur pièce à vivre et une ambiance plus chaleureuse et moderne.
Après une étude de faisabilité, nous avons décidé d'ouvrir une partie du mur porteur afin de créer un bloc central recevenant d'un côté les éléments techniques de la cuisine et de l'autre le poêle rotatif pour le salon. Dès l'entrée, nous avons alors une vue sur le grand salon.
La cuisine a été totalement retravaillée, un grand plan de travail et de nombreux rangements, idéal pour cette grande famille.
Côté salle à manger, nous avons joué avec du color zonning, technique de peinture permettant de créer un espace visuellement. Une grande table esprit industriel, un banc et des chaises colorées pour un espace dynamique et chaleureux.
Pour leur salon, mes clients voulaient davantage de rangement et des lignes modernes, j'ai alors dessiné un meuble sur mesure aux multiples rangements et servant de meuble TV. Un canapé en cuir marron et diverses assises modulables viennent délimiter cet espace chaleureux et conviviale.
L'ensemble du sol a été changé pour un modèle en startifié chêne raboté pour apporter de la chaleur à la pièce à vivre.
Le mobilier et la décoration s'articulent autour d'un camaïeu de verts et de teintes chaudes pour une ambiance chaleureuse, moderne et dynamique.

Großes, Offenes Klassisches Wohnzimmer mit weißer Wandfarbe, hellem Holzboden, Gaskamin, Kaminumrandung aus Stein, Multimediawand und freigelegten Dachbalken in Austin

Originally built in 1955, this modest penthouse apartment typified the small, separated living spaces of its era. The design challenge was how to create a home that reflected contemporary taste and the client’s desire for an environment rich in materials and textures. The keys to updating the space were threefold: break down the existing divisions between rooms; emphasize the connection to the adjoining 850-square-foot terrace; and establish an overarching visual harmony for the home through the use of simple, elegant materials.
The renovation preserves and enhances the home’s mid-century roots while bringing the design into the 21st century—appropriate given the apartment’s location just a few blocks from the fairgrounds of the 1962 World’s Fair.
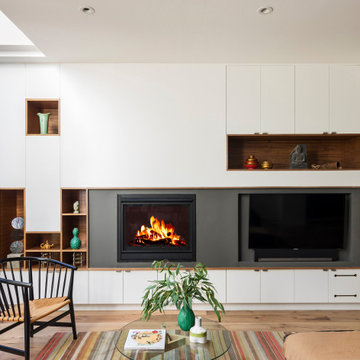
Offenes Modernes Wohnzimmer mit hellem Holzboden, Kamin und Multimediawand in New York
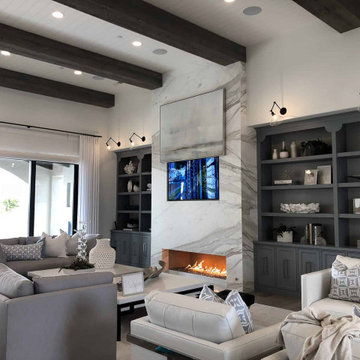
2 custom fireplace pans and burners were created for this new spec home. The pans are 2.5″ deep to cover and protect the electronic ignitions. 2 burners with Jets were installed and covered with fire glass and fire balls which allowed for a tall and spacious flame. These linear masonry fireplaces were originally meant to burn wood but we were given a chance to have some fun with them and they turned out spectacular! Rancho Santa Fe, CA
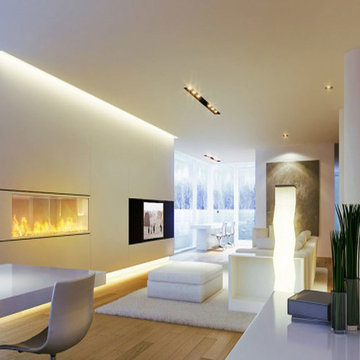
Mittelgroßes, Repräsentatives, Offenes Modernes Wohnzimmer mit weißer Wandfarbe, hellem Holzboden, Gaskamin, Multimediawand und beigem Boden in Miami
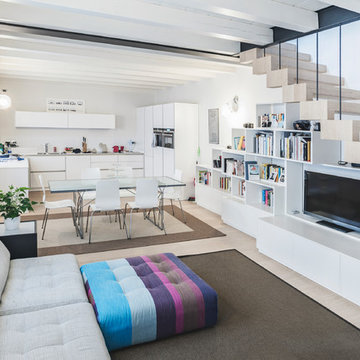
photo by Pierangelo Laterza
Mittelgroßes, Offenes Modernes Wohnzimmer mit weißer Wandfarbe, hellem Holzboden, Multimediawand und beigem Boden in Sonstige
Mittelgroßes, Offenes Modernes Wohnzimmer mit weißer Wandfarbe, hellem Holzboden, Multimediawand und beigem Boden in Sonstige
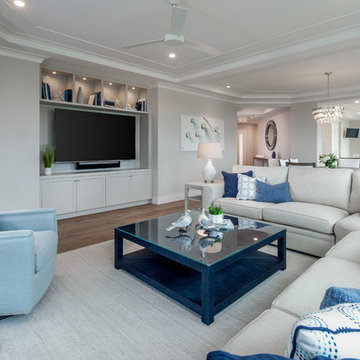
Mittelgroßes, Repräsentatives, Offenes Maritimes Wohnzimmer ohne Kamin mit weißer Wandfarbe, hellem Holzboden, Multimediawand und braunem Boden in Miami
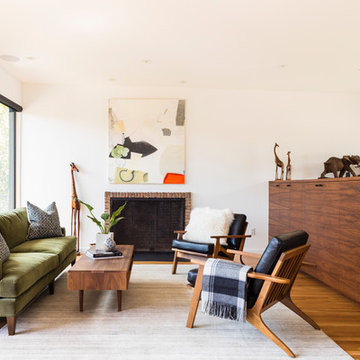
In 1949, one of mid-century modern’s most famous NW architects, Paul Hayden Kirk, built this early “glass house” in Hawthorne Hills. Rather than flattening the rolling hills of the Northwest to accommodate his structures, Kirk sought to make the least impact possible on the building site by making use of it natural landscape. When we started this project, our goal was to pay attention to the original architecture--as well as designing the home around the client’s eclectic art collection and African artifacts. The home was completely gutted, since most of the home is glass, hardly any exterior walls remained. We kept the basic footprint of the home the same—opening the space between the kitchen and living room. The horizontal grain matched walnut cabinets creates a natural continuous movement. The sleek lines of the Fleetwood windows surrounding the home allow for the landscape and interior to seamlessly intertwine. In our effort to preserve as much of the design as possible, the original fireplace remains in the home and we made sure to work with the natural lines originally designed by Kirk.
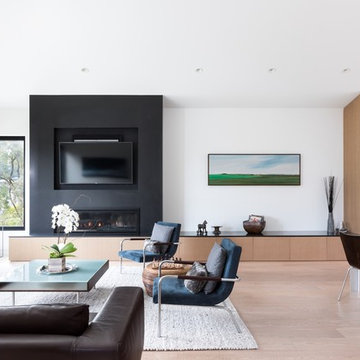
Design by Splyce Design www.splyce.ca
Photos by Ema Peter www.emapeter.com
Offenes Modernes Wohnzimmer mit weißer Wandfarbe, hellem Holzboden, Gaskamin, Kaminumrandung aus Metall und Multimediawand in Sonstige
Offenes Modernes Wohnzimmer mit weißer Wandfarbe, hellem Holzboden, Gaskamin, Kaminumrandung aus Metall und Multimediawand in Sonstige
Wohnzimmer mit hellem Holzboden und Multimediawand Ideen und Design
11