Wohnzimmer mit Holzdecke und Holzdielenwänden Ideen und Design
Suche verfeinern:
Budget
Sortieren nach:Heute beliebt
1 – 20 von 179 Fotos
1 von 3

I built this on my property for my aging father who has some health issues. Handicap accessibility was a factor in design. His dream has always been to try retire to a cabin in the woods. This is what he got.
It is a 1 bedroom, 1 bath with a great room. It is 600 sqft of AC space. The footprint is 40' x 26' overall.
The site was the former home of our pig pen. I only had to take 1 tree to make this work and I planted 3 in its place. The axis is set from root ball to root ball. The rear center is aligned with mean sunset and is visible across a wetland.
The goal was to make the home feel like it was floating in the palms. The geometry had to simple and I didn't want it feeling heavy on the land so I cantilevered the structure beyond exposed foundation walls. My barn is nearby and it features old 1950's "S" corrugated metal panel walls. I used the same panel profile for my siding. I ran it vertical to match the barn, but also to balance the length of the structure and stretch the high point into the canopy, visually. The wood is all Southern Yellow Pine. This material came from clearing at the Babcock Ranch Development site. I ran it through the structure, end to end and horizontally, to create a seamless feel and to stretch the space. It worked. It feels MUCH bigger than it is.
I milled the material to specific sizes in specific areas to create precise alignments. Floor starters align with base. Wall tops adjoin ceiling starters to create the illusion of a seamless board. All light fixtures, HVAC supports, cabinets, switches, outlets, are set specifically to wood joints. The front and rear porch wood has three different milling profiles so the hypotenuse on the ceilings, align with the walls, and yield an aligned deck board below. Yes, I over did it. It is spectacular in its detailing. That's the benefit of small spaces.
Concrete counters and IKEA cabinets round out the conversation.
For those who cannot live tiny, I offer the Tiny-ish House.
Photos by Ryan Gamma
Staging by iStage Homes
Design Assistance Jimmy Thornton

Advisement + Design - Construction advisement, custom millwork & custom furniture design, interior design & art curation by Chango & Co.
Mittelgroßes, Offenes Klassisches Wohnzimmer mit weißer Wandfarbe, hellem Holzboden, Kaminumrandung aus Holzdielen, freistehendem TV, braunem Boden, Holzdecke und Holzdielenwänden in New York
Mittelgroßes, Offenes Klassisches Wohnzimmer mit weißer Wandfarbe, hellem Holzboden, Kaminumrandung aus Holzdielen, freistehendem TV, braunem Boden, Holzdecke und Holzdielenwänden in New York

This living rooms A-frame wood paneled ceiling allows lots of natural light to shine through onto its Farrow & Ball dark shiplap walls. The space boasts a large geometric rug made of natural fibers from Meadow Blu, a dark grey heather sofa from RH, a custom green Nickey Kehoe couch, a McGee and Co. gold chandelier, and a hand made reclaimed wood coffee table.

Offenes Landhaus Wohnzimmer mit hellem Holzboden, Kamin, Kaminumrandung aus Stein, braunem Boden, Holzdecke und Holzdielenwänden in Baltimore
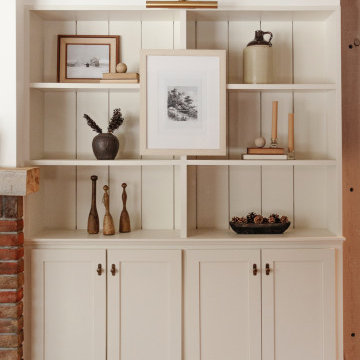
Custom living room built-ins designed with storage and display in mind. Cupboards below store movies, games, tv consoles, etc. Open shelving above displays heirlooms, photos, florals, and meaningful decor pieces. Brass picture light illuminates this living room feature.

Große, Abgetrennte Landhaus Bibliothek mit weißer Wandfarbe, braunem Holzboden, Kamin, Kaminumrandung aus Backstein, TV-Wand, Holzdecke und Holzdielenwänden in New York

Offenes Klassisches Wohnzimmer mit weißer Wandfarbe, braunem Holzboden, Kamin, Kaminumrandung aus Backstein, TV-Wand, grauem Boden, Kassettendecke, Holzdecke und Holzdielenwänden in Providence

The attic of the house was converted into a family room, and it was finished with painted white shiplap, custom cabinetry, and a tongue and groove wood ceiling. Dennis M. Carbo Photography

Abgetrennter Klassischer Hobbyraum mit Hausbar, weißer Wandfarbe, braunem Holzboden, braunem Boden, Holzdecke, Holzdielenwänden und vertäfelten Wänden in Baltimore

The double height living room with white tongue and groove chimney breast and stove inset. A large round mirror reflects the patio doors out to the balcony and sea.
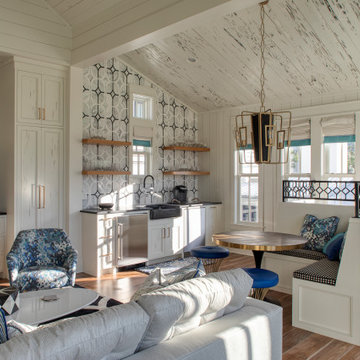
Großes, Offenes Maritimes Wohnzimmer mit Hausbar, weißer Wandfarbe, braunem Holzboden, TV-Wand, braunem Boden, Holzdecke und Holzdielenwänden in Sonstige

In the gathering space of the great room, there is conversational seating for eight or more... and perfect seating for television viewing for the couple who live here, when it's just the two of them.
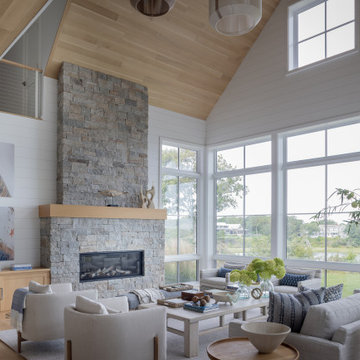
Interior Design: Liz Stiving-Nicholas Architecture: Salt Architects Photographer: Michael J. Lee
Offenes Maritimes Wohnzimmer mit weißer Wandfarbe, hellem Holzboden, Gaskamin, Kaminumrandung aus gestapelten Steinen, beigem Boden, gewölbter Decke, Holzdecke und Holzdielenwänden in Boston
Offenes Maritimes Wohnzimmer mit weißer Wandfarbe, hellem Holzboden, Gaskamin, Kaminumrandung aus gestapelten Steinen, beigem Boden, gewölbter Decke, Holzdecke und Holzdielenwänden in Boston

photo by Chad Mellon
Großes, Offenes Maritimes Wohnzimmer mit weißer Wandfarbe, hellem Holzboden, gewölbter Decke, Holzdecke und Holzdielenwänden in Orange County
Großes, Offenes Maritimes Wohnzimmer mit weißer Wandfarbe, hellem Holzboden, gewölbter Decke, Holzdecke und Holzdielenwänden in Orange County

Offenes, Geräumiges, Fernseherloses Mid-Century Wohnzimmer mit weißer Wandfarbe, Betonboden, Kamin, grünem Boden, freigelegten Dachbalken, Holzdecke, Holzdielenwänden und verputzter Kaminumrandung in San Francisco
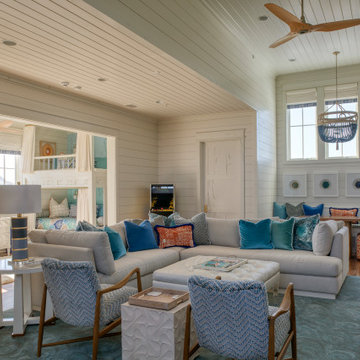
Großes, Offenes Maritimes Wohnzimmer mit weißer Wandfarbe, braunem Holzboden, TV-Wand, braunem Boden, Holzdecke, Holzdielendecke und Holzdielenwänden in Sonstige

I built this on my property for my aging father who has some health issues. Handicap accessibility was a factor in design. His dream has always been to try retire to a cabin in the woods. This is what he got.
It is a 1 bedroom, 1 bath with a great room. It is 600 sqft of AC space. The footprint is 40' x 26' overall.
The site was the former home of our pig pen. I only had to take 1 tree to make this work and I planted 3 in its place. The axis is set from root ball to root ball. The rear center is aligned with mean sunset and is visible across a wetland.
The goal was to make the home feel like it was floating in the palms. The geometry had to simple and I didn't want it feeling heavy on the land so I cantilevered the structure beyond exposed foundation walls. My barn is nearby and it features old 1950's "S" corrugated metal panel walls. I used the same panel profile for my siding. I ran it vertical to match the barn, but also to balance the length of the structure and stretch the high point into the canopy, visually. The wood is all Southern Yellow Pine. This material came from clearing at the Babcock Ranch Development site. I ran it through the structure, end to end and horizontally, to create a seamless feel and to stretch the space. It worked. It feels MUCH bigger than it is.
I milled the material to specific sizes in specific areas to create precise alignments. Floor starters align with base. Wall tops adjoin ceiling starters to create the illusion of a seamless board. All light fixtures, HVAC supports, cabinets, switches, outlets, are set specifically to wood joints. The front and rear porch wood has three different milling profiles so the hypotenuse on the ceilings, align with the walls, and yield an aligned deck board below. Yes, I over did it. It is spectacular in its detailing. That's the benefit of small spaces.
Concrete counters and IKEA cabinets round out the conversation.
For those who cannot live tiny, I offer the Tiny-ish House.
Photos by Ryan Gamma
Staging by iStage Homes
Design Assistance Jimmy Thornton

Maritimes Wohnzimmer mit weißer Wandfarbe, dunklem Holzboden, Kamin, Kaminumrandung aus Stein, braunem Boden, freigelegten Dachbalken, gewölbter Decke, Holzdecke und Holzdielenwänden in Seattle

Advisement + Design - Construction advisement, custom millwork & custom furniture design, interior design & art curation by Chango & Co.
Mittelgroßes, Repräsentatives, Offenes Klassisches Wohnzimmer mit weißer Wandfarbe, hellem Holzboden, Kaminumrandung aus Holzdielen, freistehendem TV, braunem Boden, Holzdecke und Holzdielenwänden in New York
Mittelgroßes, Repräsentatives, Offenes Klassisches Wohnzimmer mit weißer Wandfarbe, hellem Holzboden, Kaminumrandung aus Holzdielen, freistehendem TV, braunem Boden, Holzdecke und Holzdielenwänden in New York
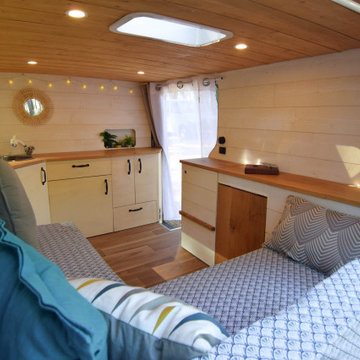
Kleines Nordisches Wohnzimmer mit weißer Wandfarbe, dunklem Holzboden, Holzdecke und Holzdielenwänden in Bordeaux
Wohnzimmer mit Holzdecke und Holzdielenwänden Ideen und Design
1