Wohnzimmer mit Holzdecke und Holzwänden Ideen und Design
Suche verfeinern:
Budget
Sortieren nach:Heute beliebt
181 – 200 von 732 Fotos
1 von 3

Uriges Wohnzimmer mit brauner Wandfarbe, braunem Holzboden, Kamin, Kaminumrandung aus Metall, braunem Boden, Holzdecke und Holzwänden in Grand Rapids
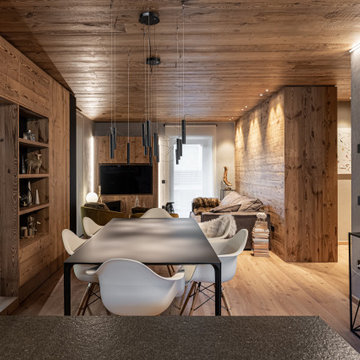
Un’opera di falegnameria ottimizza gli spazi dell’ingresso grazie a un guardaroba bifacciale con lavatrice a scomparsa annessa, che prolunga lo spazio destinato al salotto, dove trova spazio il divano baxter.
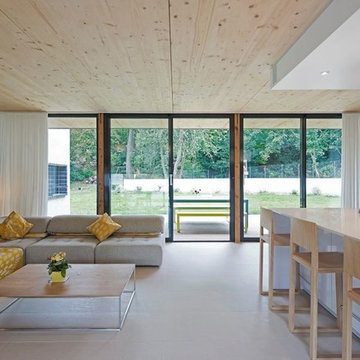
Vue de la cuisine vers la terrasse
Offenes, Großes Modernes Wohnzimmer mit Hausbar, weißer Wandfarbe, Keramikboden, TV-Wand, beigem Boden, Holzdecke und Holzwänden in Sonstige
Offenes, Großes Modernes Wohnzimmer mit Hausbar, weißer Wandfarbe, Keramikboden, TV-Wand, beigem Boden, Holzdecke und Holzwänden in Sonstige
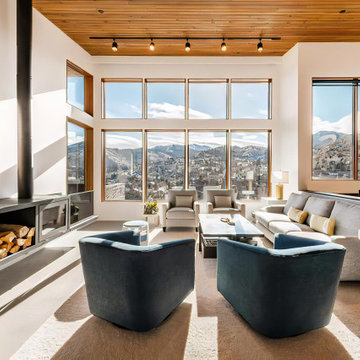
Mittelgroßes, Offenes Wohnzimmer mit weißer Wandfarbe, Betonboden, Hängekamin, Kaminumrandung aus Metall, freistehendem TV, grauem Boden, Holzdecke und Holzwänden in Sonstige
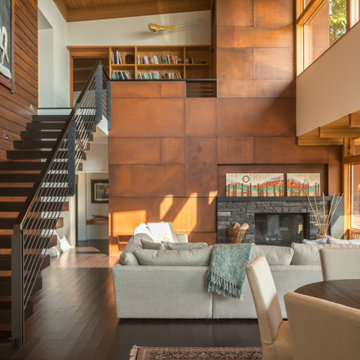
Uphill House interior
Großes, Repräsentatives, Offenes, Fernseherloses Modernes Wohnzimmer mit brauner Wandfarbe, Kamin, Kaminumrandung aus Stein, braunem Boden, Holzdecke und Holzwänden in Seattle
Großes, Repräsentatives, Offenes, Fernseherloses Modernes Wohnzimmer mit brauner Wandfarbe, Kamin, Kaminumrandung aus Stein, braunem Boden, Holzdecke und Holzwänden in Seattle
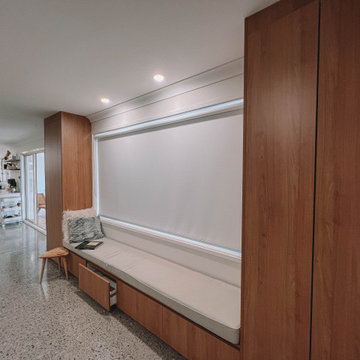
After the second fallout of the Delta Variant amidst the COVID-19 Pandemic in mid 2021, our team working from home, and our client in quarantine, SDA Architects conceived Japandi Home.
The initial brief for the renovation of this pool house was for its interior to have an "immediate sense of serenity" that roused the feeling of being peaceful. Influenced by loneliness and angst during quarantine, SDA Architects explored themes of escapism and empathy which led to a “Japandi” style concept design – the nexus between “Scandinavian functionality” and “Japanese rustic minimalism” to invoke feelings of “art, nature and simplicity.” This merging of styles forms the perfect amalgamation of both function and form, centred on clean lines, bright spaces and light colours.
Grounded by its emotional weight, poetic lyricism, and relaxed atmosphere; Japandi Home aesthetics focus on simplicity, natural elements, and comfort; minimalism that is both aesthetically pleasing yet highly functional.
Japandi Home places special emphasis on sustainability through use of raw furnishings and a rejection of the one-time-use culture we have embraced for numerous decades. A plethora of natural materials, muted colours, clean lines and minimal, yet-well-curated furnishings have been employed to showcase beautiful craftsmanship – quality handmade pieces over quantitative throwaway items.
A neutral colour palette compliments the soft and hard furnishings within, allowing the timeless pieces to breath and speak for themselves. These calming, tranquil and peaceful colours have been chosen so when accent colours are incorporated, they are done so in a meaningful yet subtle way. Japandi home isn’t sparse – it’s intentional.
The integrated storage throughout – from the kitchen, to dining buffet, linen cupboard, window seat, entertainment unit, bed ensemble and walk-in wardrobe are key to reducing clutter and maintaining the zen-like sense of calm created by these clean lines and open spaces.
The Scandinavian concept of “hygge” refers to the idea that ones home is your cosy sanctuary. Similarly, this ideology has been fused with the Japanese notion of “wabi-sabi”; the idea that there is beauty in imperfection. Hence, the marriage of these design styles is both founded on minimalism and comfort; easy-going yet sophisticated. Conversely, whilst Japanese styles can be considered “sleek” and Scandinavian, “rustic”, the richness of the Japanese neutral colour palette aids in preventing the stark, crisp palette of Scandinavian styles from feeling cold and clinical.
Japandi Home’s introspective essence can ultimately be considered quite timely for the pandemic and was the quintessential lockdown project our team needed.

Asiatisches Wohnzimmer mit Keramikboden, grauem Boden, Holzdecke und Holzwänden in San Francisco
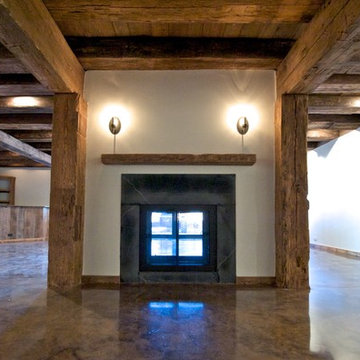
Paul Goossens
Großes, Fernseherloses, Offenes Modernes Wohnzimmer mit weißer Wandfarbe, dunklem Holzboden, Kamin, Kaminumrandung aus Stein, braunem Boden, Holzdecke und Holzwänden in Boston
Großes, Fernseherloses, Offenes Modernes Wohnzimmer mit weißer Wandfarbe, dunklem Holzboden, Kamin, Kaminumrandung aus Stein, braunem Boden, Holzdecke und Holzwänden in Boston
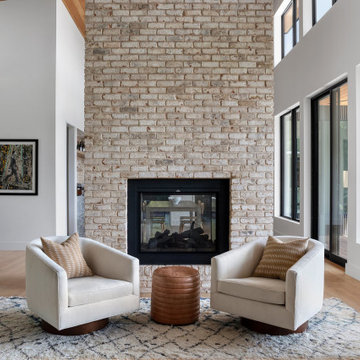
Großes, Offenes Retro Wohnzimmer mit hellem Holzboden, Tunnelkamin, Kaminumrandung aus Backstein, Multimediawand, Holzdecke und Holzwänden in Austin
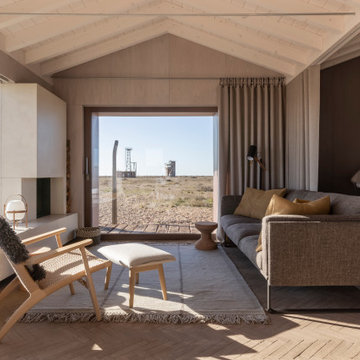
Offenes Maritimes Wohnzimmer mit brauner Wandfarbe, Kamin, beigem Boden, freigelegten Dachbalken, gewölbter Decke, Holzdecke und Holzwänden in Essex
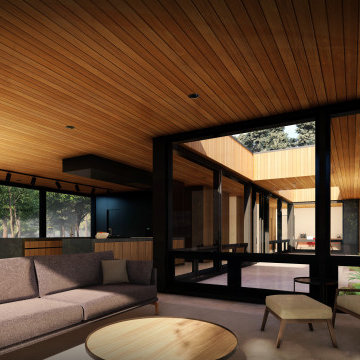
Living Room
-
Like what you see? Visit www.mymodernhome.com for more detail, or to see yourself in one of our architect-designed home plans.
Offenes Modernes Wohnzimmer mit Betonboden, Kamin, Kaminumrandung aus Stein, verstecktem TV, grauem Boden, Holzdecke und Holzwänden in Sonstige
Offenes Modernes Wohnzimmer mit Betonboden, Kamin, Kaminumrandung aus Stein, verstecktem TV, grauem Boden, Holzdecke und Holzwänden in Sonstige

This project tell us an personal client history, was published in the most important magazines and profesional sites. We used natural materials, special lighting, design furniture and beautiful art pieces.
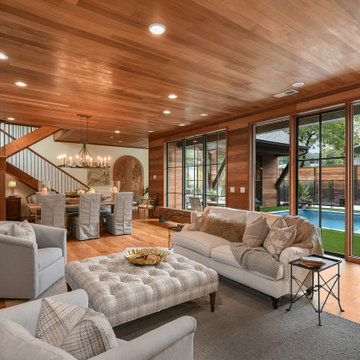
Family room looking out at pool courtyard.
Großes, Offenes Country Wohnzimmer mit weißer Wandfarbe, braunem Holzboden, Holzdecke und Holzwänden in Atlanta
Großes, Offenes Country Wohnzimmer mit weißer Wandfarbe, braunem Holzboden, Holzdecke und Holzwänden in Atlanta
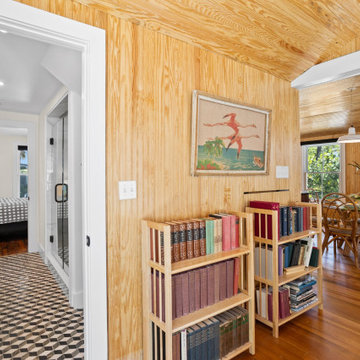
Extraordinary Pass-A-Grille Beach Cottage! This was the original Pass-A-Grill Schoolhouse from 1912-1915! This cottage has been completely renovated from the floor up, and the 2nd story was added. It is on the historical register. Flooring for the first level common area is Antique River-Recovered® Heart Pine Vertical, Select, and Character. Goodwin's Antique River-Recovered® Heart Pine was used for the stair treads and trim.
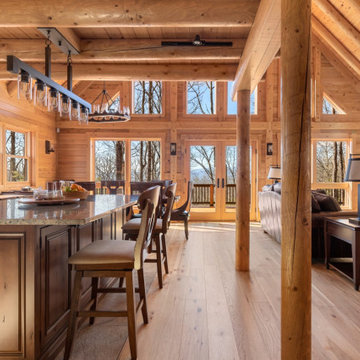
Mittelgroßes, Fernseherloses, Offenes Rustikales Wohnzimmer mit beiger Wandfarbe, hellem Holzboden, Kamin, Kaminumrandung aus gestapelten Steinen, braunem Boden, Holzdecke und Holzwänden in Sonstige
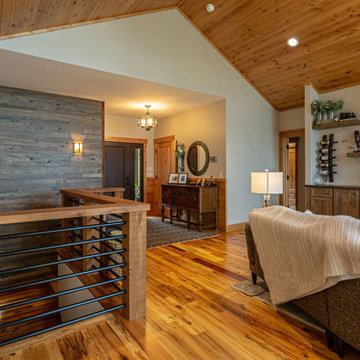
Offenes Uriges Wohnzimmer mit grauer Wandfarbe, braunem Holzboden, Kamin, Kaminumrandung aus Stein, TV-Wand, Holzdecke und Holzwänden in Sonstige
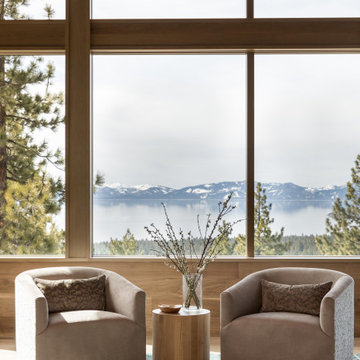
Lake view living room
Großes, Fernseherloses, Offenes Uriges Wohnzimmer ohne Kamin mit hellem Holzboden, Holzdecke und Holzwänden in Sonstige
Großes, Fernseherloses, Offenes Uriges Wohnzimmer ohne Kamin mit hellem Holzboden, Holzdecke und Holzwänden in Sonstige
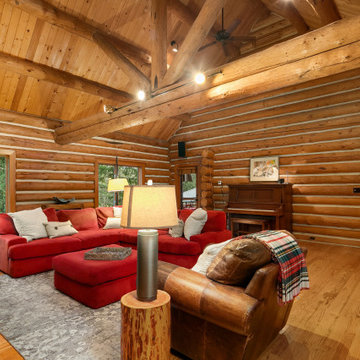
Geräumiges, Offenes Rustikales Wohnzimmer mit braunem Holzboden, Kamin, Kaminumrandung aus Stein, Holzdecke und Holzwänden in Seattle
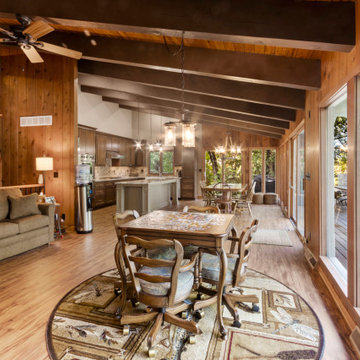
To take advantage of this home’s natural light and expansive views and to enhance the feeling of spaciousness indoors, we designed an open floor plan on the main level, including the living room, dining room, kitchen and family room. This new traditional-style kitchen boasts all the trappings of the 21st century, including granite countertops and a Kohler Whitehaven farm sink. Sub-Zero under-counter refrigerator drawers seamlessly blend into the space with front panels that match the rest of the kitchen cabinetry. Underfoot, blonde Acacia luxury vinyl plank flooring creates a consistent feel throughout the kitchen, dining and living spaces.

Perched on a hilltop high in the Myacama mountains is a vineyard property that exists off-the-grid. This peaceful parcel is home to Cornell Vineyards, a winery known for robust cabernets and a casual ‘back to the land’ sensibility. We were tasked with designing a simple refresh of two existing buildings that dually function as a weekend house for the proprietor’s family and a platform to entertain winery guests. We had fun incorporating our client’s Asian art and antiques that are highlighted in both living areas. Paired with a mix of neutral textures and tones we set out to create a casual California style reflective of its surrounding landscape and the winery brand.
Wohnzimmer mit Holzdecke und Holzwänden Ideen und Design
10