Wohnzimmer mit Holzdecke und Holzwänden Ideen und Design
Suche verfeinern:
Budget
Sortieren nach:Heute beliebt
101 – 120 von 730 Fotos
1 von 3
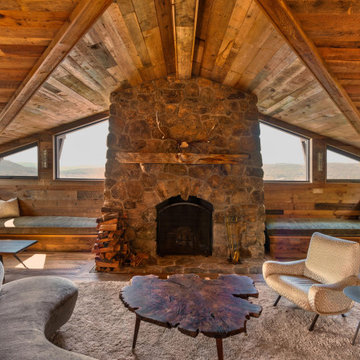
Upstairs overlooking the valley and farm below, residents enjoy warm fires in the enormous fireplace built from native fieldstones.
Großes Uriges Wohnzimmer mit brauner Wandfarbe, braunem Holzboden, Kamin, Kaminumrandung aus Stein, braunem Boden, Holzdecke und Holzwänden in Bridgeport
Großes Uriges Wohnzimmer mit brauner Wandfarbe, braunem Holzboden, Kamin, Kaminumrandung aus Stein, braunem Boden, Holzdecke und Holzwänden in Bridgeport

Log cabin living room featuring full-height stone fireplace; wood mantle; chinked walls; rough textured timbers overhead and wood floor
Offenes, Fernseherloses Rustikales Wohnzimmer mit Kaminumrandung aus Stein, gewölbter Decke, freigelegten Dachbalken, Holzdecke, Holzwänden, brauner Wandfarbe, braunem Holzboden und braunem Boden in Sonstige
Offenes, Fernseherloses Rustikales Wohnzimmer mit Kaminumrandung aus Stein, gewölbter Decke, freigelegten Dachbalken, Holzdecke, Holzwänden, brauner Wandfarbe, braunem Holzboden und braunem Boden in Sonstige
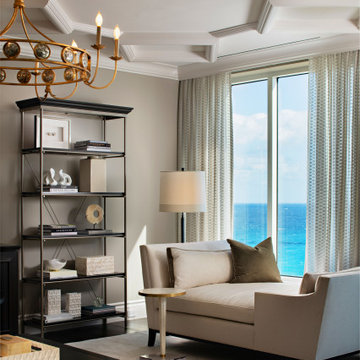
-Most of residence has glass doors, walls and windows overlooking the ocean, making ceilings the best surface for creating architectural interest
-Raise ceiling heights, reduce soffits and integrate drapery pockets in the crown to hide motorized translucent shades, blackout shades and drapery panels, all which help control heat gain and glare inherent in unit’s multi-directional ocean exposure (south, east and north)
-Patterns highlight ceilings in major rooms and accent their light fixtures
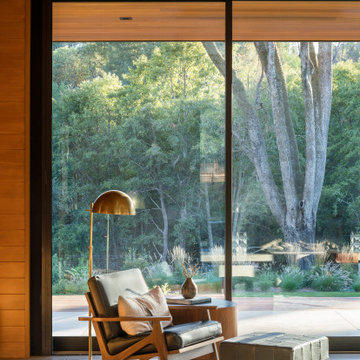
Mittelgroßes, Offenes Mid-Century Wohnzimmer mit Betonboden, Tunnelkamin, gefliester Kaminumrandung, grauem Boden, Holzdecke und Holzwänden in San Francisco
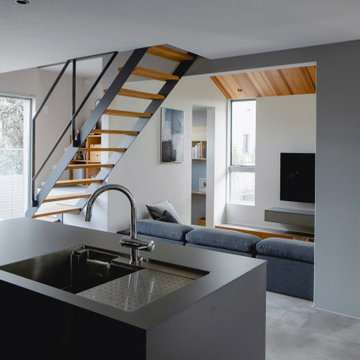
Mittelgroßes, Offenes Asiatisches Wohnzimmer ohne Kamin mit Hausbar, brauner Wandfarbe, braunem Holzboden, TV-Wand, grauem Boden, Holzdecke und Holzwänden in Osaka

An open living plan creates a light airy space that is connected to nature on all sides through large ribbons of glass.
Offenes Modernes Wohnzimmer mit weißer Wandfarbe, hellem Holzboden, Gaskamin, Kaminumrandung aus Holz, TV-Wand, grauem Boden, Holzdecke und Holzwänden in Salt Lake City
Offenes Modernes Wohnzimmer mit weißer Wandfarbe, hellem Holzboden, Gaskamin, Kaminumrandung aus Holz, TV-Wand, grauem Boden, Holzdecke und Holzwänden in Salt Lake City
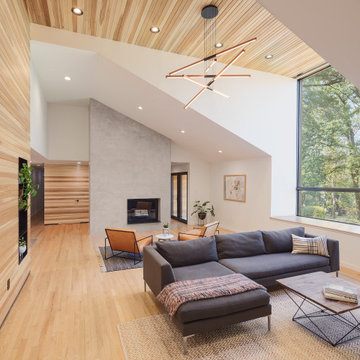
Offenes Modernes Wohnzimmer mit weißer Wandfarbe, hellem Holzboden, Kamin, beigem Boden, gewölbter Decke, Holzdecke und Holzwänden in Philadelphia

Mit dem Anspruch unter Berücksichtigung aller Anforderungen der Bauherren die beste Wohnplanung für das vorhandene Grundstück und die örtliche Umgebung zu erstellen, entstand ein einzigartiges Gebäude.
Drei klar ablesbare Baukörper verbinden sich in einem mittigen Erschließungskern, schaffen Blickbezüge zwischen den einzelnen Funktionsbereichen und erzeugen dennoch ein hohes Maß an Privatsphäre.
Die Kombination aus Massivholzelementen, Stahlbeton und Glas verbindet sich dabei zu einer wirtschaftlichen Hybridlösung mit größtmöglichem Gestaltungsspielraum.
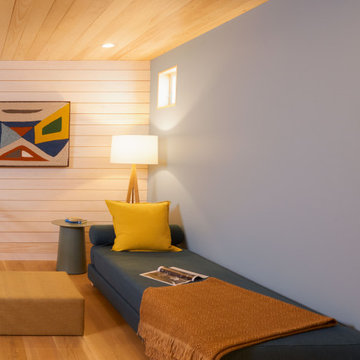
Second Floor Den, Sleeping Loft above.
Kleines, Offenes Rustikales Wohnzimmer mit blauer Wandfarbe, Holzdecke und Holzwänden
Kleines, Offenes Rustikales Wohnzimmer mit blauer Wandfarbe, Holzdecke und Holzwänden
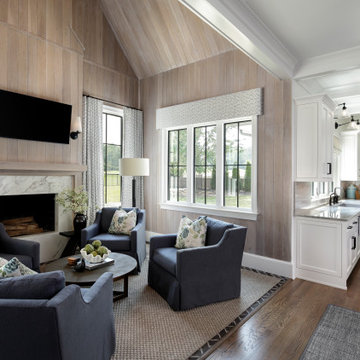
Großes, Offenes Klassisches Wohnzimmer mit beiger Wandfarbe, braunem Holzboden, Kamin, Kaminumrandung aus Stein, TV-Wand, braunem Boden, Holzdecke und Holzwänden in Atlanta
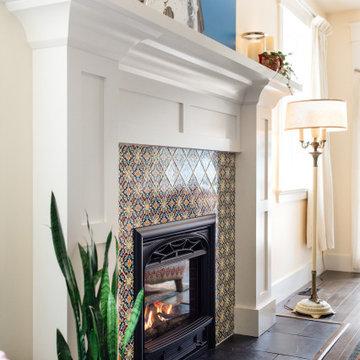
A living inspired by the client's travels and a desire to bring the colour and pattern into their living space.
Mittelgroßes, Abgetrenntes Mediterranes Wohnzimmer mit gelber Wandfarbe, braunem Holzboden, Kamin, gefliester Kaminumrandung, braunem Boden, Holzdecke und Holzwänden in Vancouver
Mittelgroßes, Abgetrenntes Mediterranes Wohnzimmer mit gelber Wandfarbe, braunem Holzboden, Kamin, gefliester Kaminumrandung, braunem Boden, Holzdecke und Holzwänden in Vancouver
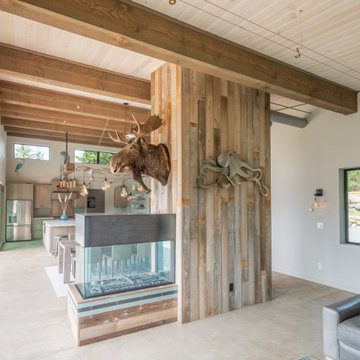
The three sided fireplace provides heat and ambiance to both the living and dining areas. Rustic barn wood is used as cladding in several of the rooms throughout the home. A 45' lift and slide door opens the great room to the deck and views of the Puget Sound.
Architecture by: H2D Architecture + Design
Photos by: Chad Coleman Photography
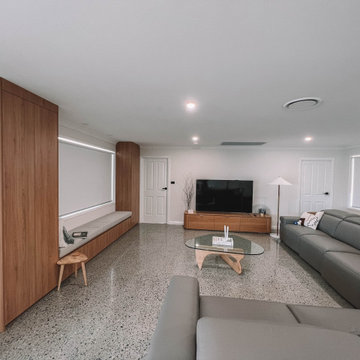
After the second fallout of the Delta Variant amidst the COVID-19 Pandemic in mid 2021, our team working from home, and our client in quarantine, SDA Architects conceived Japandi Home.
The initial brief for the renovation of this pool house was for its interior to have an "immediate sense of serenity" that roused the feeling of being peaceful. Influenced by loneliness and angst during quarantine, SDA Architects explored themes of escapism and empathy which led to a “Japandi” style concept design – the nexus between “Scandinavian functionality” and “Japanese rustic minimalism” to invoke feelings of “art, nature and simplicity.” This merging of styles forms the perfect amalgamation of both function and form, centred on clean lines, bright spaces and light colours.
Grounded by its emotional weight, poetic lyricism, and relaxed atmosphere; Japandi Home aesthetics focus on simplicity, natural elements, and comfort; minimalism that is both aesthetically pleasing yet highly functional.
Japandi Home places special emphasis on sustainability through use of raw furnishings and a rejection of the one-time-use culture we have embraced for numerous decades. A plethora of natural materials, muted colours, clean lines and minimal, yet-well-curated furnishings have been employed to showcase beautiful craftsmanship – quality handmade pieces over quantitative throwaway items.
A neutral colour palette compliments the soft and hard furnishings within, allowing the timeless pieces to breath and speak for themselves. These calming, tranquil and peaceful colours have been chosen so when accent colours are incorporated, they are done so in a meaningful yet subtle way. Japandi home isn’t sparse – it’s intentional.
The integrated storage throughout – from the kitchen, to dining buffet, linen cupboard, window seat, entertainment unit, bed ensemble and walk-in wardrobe are key to reducing clutter and maintaining the zen-like sense of calm created by these clean lines and open spaces.
The Scandinavian concept of “hygge” refers to the idea that ones home is your cosy sanctuary. Similarly, this ideology has been fused with the Japanese notion of “wabi-sabi”; the idea that there is beauty in imperfection. Hence, the marriage of these design styles is both founded on minimalism and comfort; easy-going yet sophisticated. Conversely, whilst Japanese styles can be considered “sleek” and Scandinavian, “rustic”, the richness of the Japanese neutral colour palette aids in preventing the stark, crisp palette of Scandinavian styles from feeling cold and clinical.
Japandi Home’s introspective essence can ultimately be considered quite timely for the pandemic and was the quintessential lockdown project our team needed.

Mittelgroße, Offene Industrial Bibliothek mit Betonboden, Kamin, verputzter Kaminumrandung, grauem Boden, Holzdecke, gewölbter Decke, Holzwänden und grauer Wandfarbe in New York
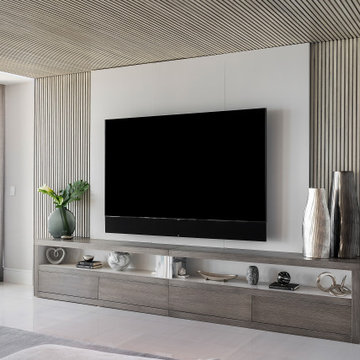
Mittelgroßes, Offenes Modernes Wohnzimmer mit weißer Wandfarbe, Marmorboden, TV-Wand, weißem Boden, Holzdecke und Holzwänden in Miami
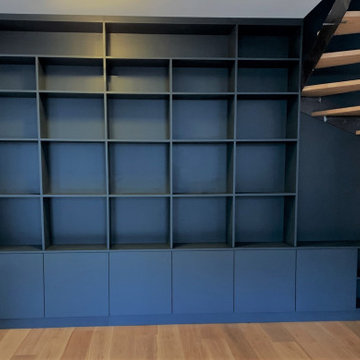
Esthétique et utile la bibliothèque sur-mesure occupe
une place incontournable dans nos intérieurs !
Les rangements peuvent être ouverts ou fermés,
symétriques ou décalés...
Contactez-nous pour nous parler de votre projet
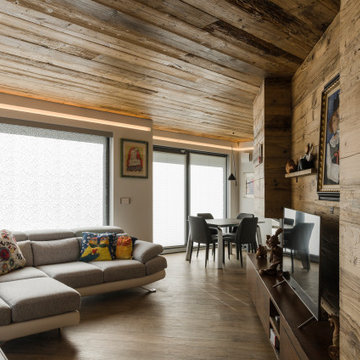
Offenes Modernes Wohnzimmer mit brauner Wandfarbe, dunklem Holzboden, freistehendem TV, braunem Boden, Holzdecke und Holzwänden in Sonstige
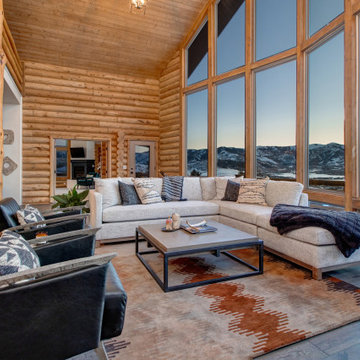
Offenes Modernes Wohnzimmer mit brauner Wandfarbe, dunklem Holzboden, braunem Boden, gewölbter Decke, Holzdecke und Holzwänden in Salt Lake City
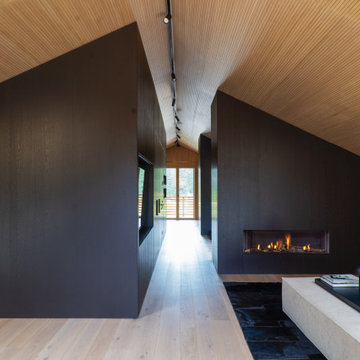
Vista dal salotto verso corridoio e sala da pranzo
Mittelgroßes, Offenes Modernes Wohnzimmer mit brauner Wandfarbe, braunem Holzboden, Gaskamin, Kaminumrandung aus Holz, TV-Wand, braunem Boden, Holzdecke und Holzwänden in Sonstige
Mittelgroßes, Offenes Modernes Wohnzimmer mit brauner Wandfarbe, braunem Holzboden, Gaskamin, Kaminumrandung aus Holz, TV-Wand, braunem Boden, Holzdecke und Holzwänden in Sonstige
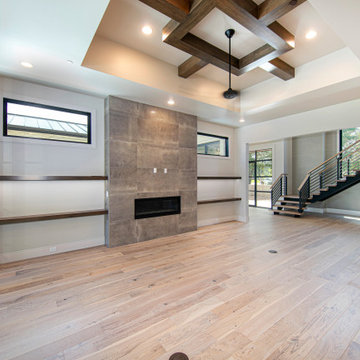
Großes, Offenes Klassisches Wohnzimmer mit beiger Wandfarbe, braunem Holzboden, Kamin, Kaminumrandung aus Stein, TV-Wand, Holzdecke und Holzwänden in Dallas
Wohnzimmer mit Holzdecke und Holzwänden Ideen und Design
6