Wohnzimmer mit Holzdecke und Ziegelwänden Ideen und Design
Suche verfeinern:
Budget
Sortieren nach:Heute beliebt
101 – 120 von 153 Fotos
1 von 3
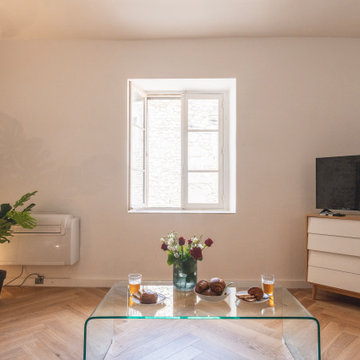
PIÈCE DE VIE
Un sol pas tout à fait droit recouvert d'un carrelage rustique, des murs décorés d’un épais crépi, aucune pierre apparente et des poutres recouvertes d'une épaisse peinture brun foncé : il était nécessaire d’avoir un peu d’imagination pour se projeter vers ce résultat.
L'objectif du client était de redonner le charme de l'ancien tout en apportant une touche de modernité.
La bonne surprise fut de trouver la pierre derrière le crépi, le reste fut le fruit de longues heures de travail minutieux par notre artisan plâtrier.
Le parquet en chêne posé en pointe de Hongrie engendre, certes, un coût supplémentaire mais le rendu final en vaut largement la peine.
Un lave linge étant essentiel pour espérer des voyageurs qu’ils restent sur des durées plus longues
Côté décoration le propriétaire s'est affranchi de notre shopping list car il possédait déjà tout le mobilier, un rendu assez minimaliste mais qui convient à son usage (locatif type AIRBNB).
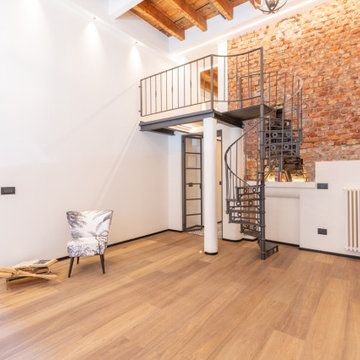
Mittelgroßes, Offenes Industrial Wohnzimmer mit Hausbar, Holzdecke und Ziegelwänden in Mailand
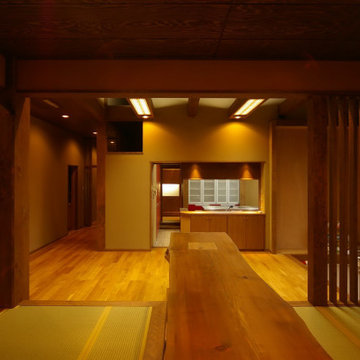
現存する壮大な長屋門の奥に建つ古民家づくりの旧宅はすでに壊され、鉄骨造の母屋が建っていたが、この度の更なる改築で再び長屋門に相応しい「現代版古民家」が蘇った。夫妻の主寝室と個室とが2階に配置されているが、屋敷森の趣に合わせて平屋建てであるかのように瓦葺き大屋根の中に2階を隠し込んでいる。
Mittelgroßes, Repräsentatives, Offenes Asiatisches Wohnzimmer mit brauner Wandfarbe, braunem Holzboden, Kaminofen, gefliester Kaminumrandung, freistehendem TV, braunem Boden, Holzdecke und Ziegelwänden in Sonstige
Mittelgroßes, Repräsentatives, Offenes Asiatisches Wohnzimmer mit brauner Wandfarbe, braunem Holzboden, Kaminofen, gefliester Kaminumrandung, freistehendem TV, braunem Boden, Holzdecke und Ziegelwänden in Sonstige
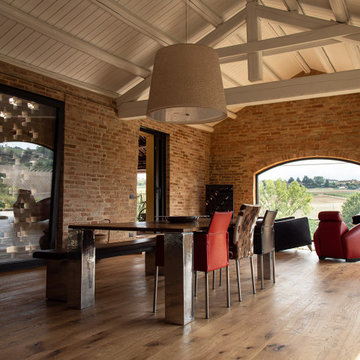
Geräumiges Country Wohnzimmer im Loft-Stil mit brauner Wandfarbe, braunem Holzboden, Hängekamin, Kaminumrandung aus Metall, braunem Boden, Holzdecke und Ziegelwänden in Sonstige

Puesta a punto de un piso en el centro de Barcelona. Los cambios se basaron en pintura, cambio de pavimentos, cambios de luminarias y enchufes, y decoración.
El pavimento escogido fue porcelánico en lamas acabado madera en tono medio. Para darle más calidez y que en invierno el suelo no esté frío se complementó con alfombras de pelo suave, largo medio en tono natural.
Al ser los textiles muy importantes se colocaron cortinas de lino beige, y la ropa de cama en color blanco.
el mobiliario se escogió en su gran mayoría de madera.
El punto final se lo llevan los marcos de fotos y gran espejo en el comedor.
El cambio de look de cocina se consiguió con la pintura del techo, pintar la cenefa por encima del azulejo, pintar los tubos que quedaban a la vista, cambiar la iluminación y utilizar cortinas de lino para tapar las zonas abiertas
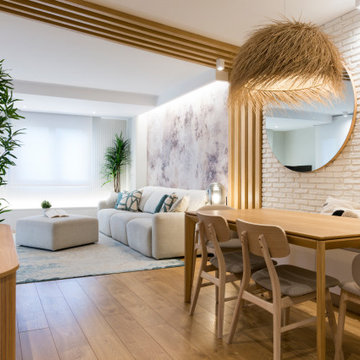
Mittelgroßes, Abgetrenntes Nordisches Wohnzimmer mit weißer Wandfarbe, Laminat, Eck-TV, braunem Boden, Holzdecke und Ziegelwänden in Sonstige
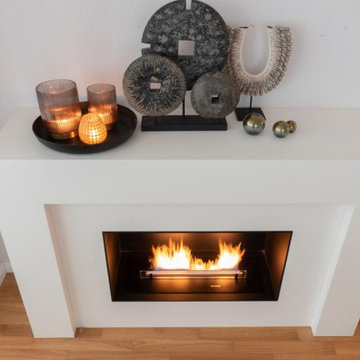
Komplett von der Ferne zu bedienender Kamin.
Mittelgroßes, Offenes Wohnzimmer mit Hausbar, grauer Wandfarbe, hellem Holzboden, Kaminofen, Kaminumrandung aus Beton, verstecktem TV, braunem Boden, Holzdecke und Ziegelwänden in Leipzig
Mittelgroßes, Offenes Wohnzimmer mit Hausbar, grauer Wandfarbe, hellem Holzboden, Kaminofen, Kaminumrandung aus Beton, verstecktem TV, braunem Boden, Holzdecke und Ziegelwänden in Leipzig
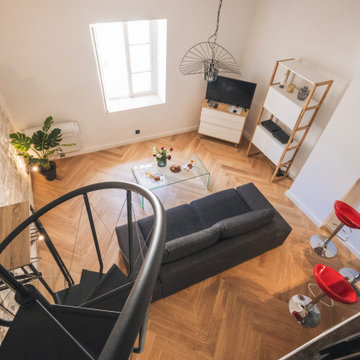
PIÈCE DE VIE
Un sol pas tout à fait droit recouvert d'un carrelage rustique, des murs décorés d’un épais crépi, aucune pierre apparente et des poutres recouvertes d'une épaisse peinture brun foncé : il était nécessaire d’avoir un peu d’imagination pour se projeter vers ce résultat.
L'objectif du client était de redonner le charme de l'ancien tout en apportant une touche de modernité.
La bonne surprise fut de trouver la pierre derrière le crépi, le reste fut le fruit de longues heures de travail minutieux par notre artisan plâtrier.
Le parquet en chêne posé en pointe de Hongrie engendre, certes, un coût supplémentaire mais le rendu final en vaut largement la peine.
Un lave linge étant essentiel pour espérer des voyageurs qu’ils restent sur des durées plus longues
Côté décoration le propriétaire s'est affranchi de notre shopping list car il possédait déjà tout le mobilier, un rendu assez minimaliste mais qui convient à son usage (locatif type AIRBNB).
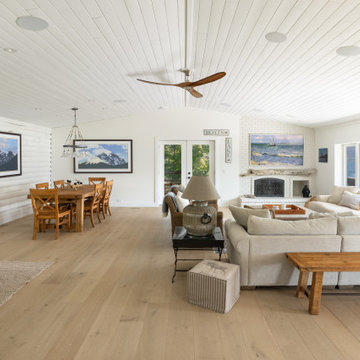
- Light hardwood floors
- Large windows to take advantage of the beautiful lake views
- Paint throughout
- Double Casement Picture window to take advantage of the beautiful lake views
- Added Elan 8” speakers IC800 in the ceiling
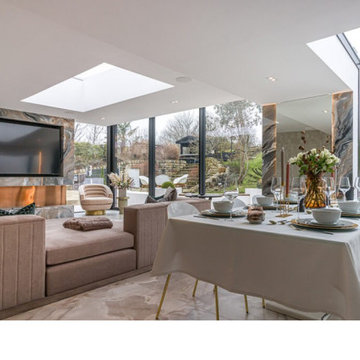
This modern-traditional living room captivates with its unique blend of ambiance and style, further elevated by its breathtaking view. The harmonious fusion of modern and traditional elements creates a visually appealing space, while the carefully curated design elements enhance the overall aesthetic. With a focus on both comfort and sophistication, this living room becomes a haven of captivating ambiance, inviting inhabitants to relax and enjoy the stunning surroundings through expansive windows or doors.
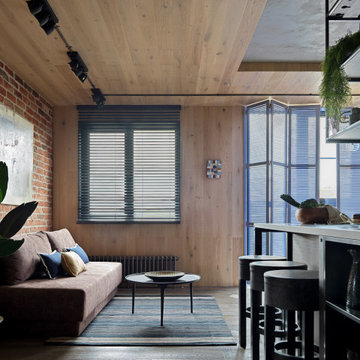
Гостиная.
Мебель и оборудование: диван, Lovemebel; светильники, Loft Concept.
Декор: Moon-stores, Zara Home; искусственные растения, Treez Collection; на стене картина Ольги Шагиной “Сон бабочки”.
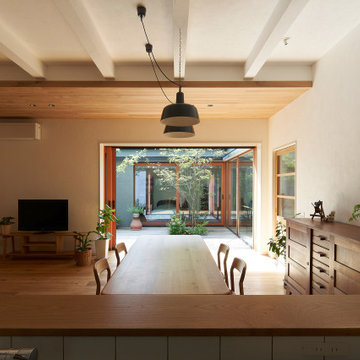
Mittelgroßes, Offenes Skandinavisches Wohnzimmer mit grauer Wandfarbe, braunem Holzboden, freistehendem TV, Holzdecke und Ziegelwänden in Tokio
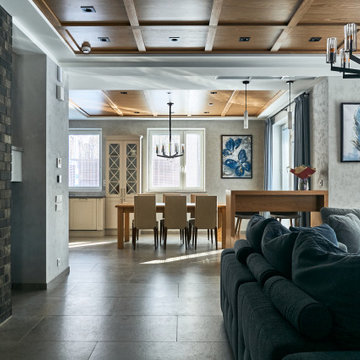
Großes, Repräsentatives, Offenes Modernes Wohnzimmer mit grauer Wandfarbe, Porzellan-Bodenfliesen, grauem Boden, Kassettendecke, eingelassener Decke, Holzdecke und Ziegelwänden in Moskau
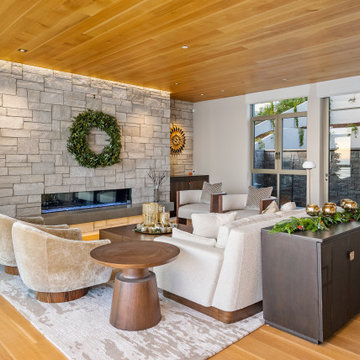
Mittelgroßes, Abgetrenntes Modernes Wohnzimmer mit beiger Wandfarbe, hellem Holzboden, Kamin, Kaminumrandung aus Backstein, beigem Boden, Holzdecke und Ziegelwänden in San Luis Obispo
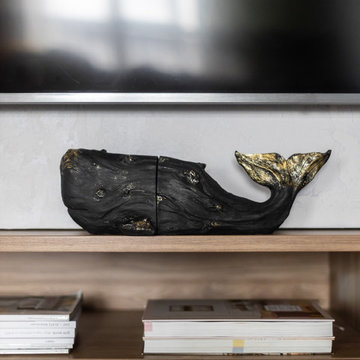
Mittelgroßes Modernes Wohnzimmer mit blauer Wandfarbe, Laminat, TV-Wand, Holzdecke und Ziegelwänden in Sonstige
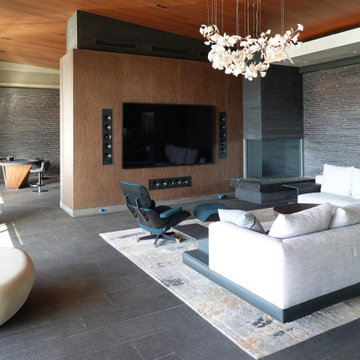
Großes, Repräsentatives, Offenes Modernes Wohnzimmer mit brauner Wandfarbe, Schieferboden, Eckkamin, gefliester Kaminumrandung, Multimediawand, schwarzem Boden, Holzdecke und Ziegelwänden in Houston
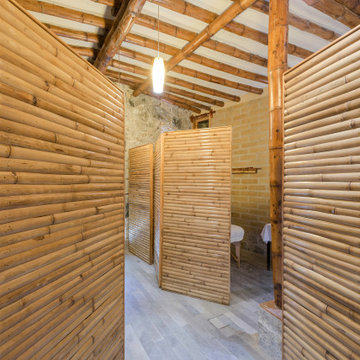
Located at the heart of Puebla state mountains in Mexico, an area of great natural beauty and rugged topography, inhabited mainly by nahuatl and totonacas. The project answers to the needs of expansion of the local network of sustainable alternative tourism TosepanKali complementing the services offered by the existing hotel.
The building is shaped in an organic geometry to create a natural and “out of the city” relaxing experience and link to the rich cultural and natural inheritance of the town. The architectural program includes a reception, juice bar, a massage and treatment area, an ecological swimming pool, and a traditional “temazcal” bath, since the aim of the project is to merge local medicinal traditions with contemporary wellness treatments.
Sited at a former quarry, the building organic geometry also dialogs and adapts with the context and relates to the historical coffee plantations of the region. Conceived to create the less impact possible on the site, the program is placed into different level terraces adapting the space into the existing topography. The materials used were locally manufactured, including: adobe earth block, quarry stone, structural bamboo. It also includes eco-friendly technologies like a natural rain water swimming pool, and onsite waste water treatment.
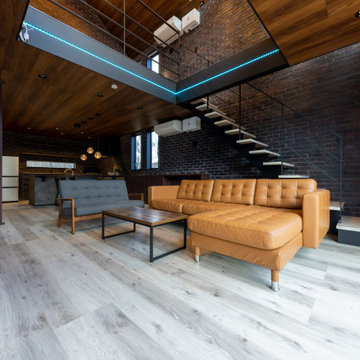
Mittelgroßes, Offenes Modernes Wohnzimmer mit Hausbar, grauer Wandfarbe, Sperrholzboden, TV-Wand, grauem Boden, Holzdecke und Ziegelwänden in Sonstige
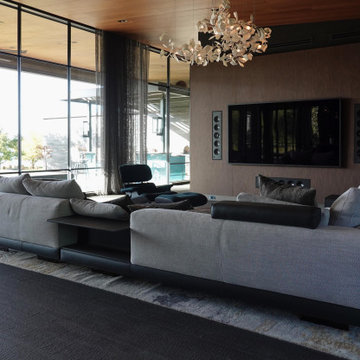
Großes, Repräsentatives, Offenes Modernes Wohnzimmer mit brauner Wandfarbe, Schieferboden, Eckkamin, gefliester Kaminumrandung, Multimediawand, schwarzem Boden, Holzdecke und Ziegelwänden in Houston
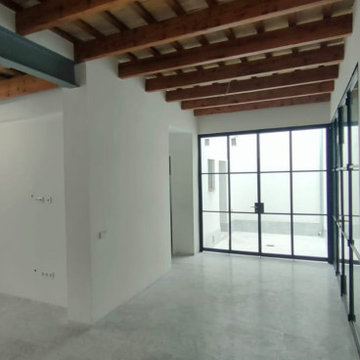
Offene Klassische Bibliothek ohne Kamin mit weißer Wandfarbe, Marmorboden, freistehendem TV, weißem Boden, Holzdecke und Ziegelwänden in Sevilla
Wohnzimmer mit Holzdecke und Ziegelwänden Ideen und Design
6