Wohnzimmer mit Kalkstein Ideen und Design
Suche verfeinern:
Budget
Sortieren nach:Heute beliebt
1 – 20 von 3.560 Fotos
1 von 2

This expansive living area can host a variety of functions from a few guests to a huge party. Vast, floor to ceiling, glass doors slide across to open one side into the garden.

Located near the base of Scottsdale landmark Pinnacle Peak, the Desert Prairie is surrounded by distant peaks as well as boulder conservation easements. This 30,710 square foot site was unique in terrain and shape and was in close proximity to adjacent properties. These unique challenges initiated a truly unique piece of architecture.
Planning of this residence was very complex as it weaved among the boulders. The owners were agnostic regarding style, yet wanted a warm palate with clean lines. The arrival point of the design journey was a desert interpretation of a prairie-styled home. The materials meet the surrounding desert with great harmony. Copper, undulating limestone, and Madre Perla quartzite all blend into a low-slung and highly protected home.
Located in Estancia Golf Club, the 5,325 square foot (conditioned) residence has been featured in Luxe Interiors + Design’s September/October 2018 issue. Additionally, the home has received numerous design awards.
Desert Prairie // Project Details
Architecture: Drewett Works
Builder: Argue Custom Homes
Interior Design: Lindsey Schultz Design
Interior Furnishings: Ownby Design
Landscape Architect: Greey|Pickett
Photography: Werner Segarra

Modern-glam full house design project.
Photography by: Jenny Siegwart
Mittelgroßes, Offenes Modernes Wohnzimmer mit weißer Wandfarbe, Kalkstein, Kamin, Kaminumrandung aus Stein, Multimediawand und grauem Boden in San Diego
Mittelgroßes, Offenes Modernes Wohnzimmer mit weißer Wandfarbe, Kalkstein, Kamin, Kaminumrandung aus Stein, Multimediawand und grauem Boden in San Diego
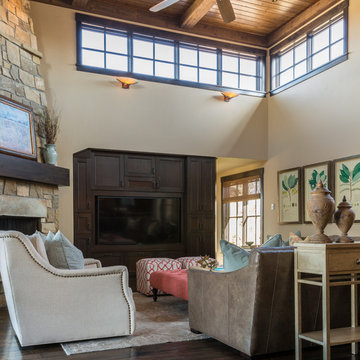
This kitchen/family room area is the most used room in the house and needed an update! We brought in comfortable, family-friendly furnishings using a soft color palette of taupes, blues and coral. Table and chairs in kitchen by Restoration Hardware, Sectional, ottoman, and cubes and swivel chairs by CR Laine, and rug by Loloi.

This dramatic entertainment unit was a work of love. We needed a custom unit that would not be boring, but also not weigh down the room that is so light and comfortable. By floating the unit and lighting it from below and inside, it gave it a lighter look that we needed. The grain goes across and continuous which matches the clients posts and details in the home. The stone detail in the back adds texture and interest to the piece. A team effort between the homeowners, the contractor and the designer that was a win win.
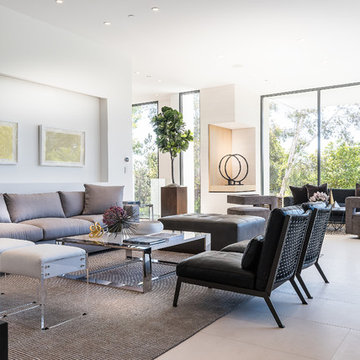
Todd Goodman
Großes, Repräsentatives, Offenes Modernes Wohnzimmer mit weißer Wandfarbe, Kalkstein, Tunnelkamin und Kaminumrandung aus Stein in Los Angeles
Großes, Repräsentatives, Offenes Modernes Wohnzimmer mit weißer Wandfarbe, Kalkstein, Tunnelkamin und Kaminumrandung aus Stein in Los Angeles
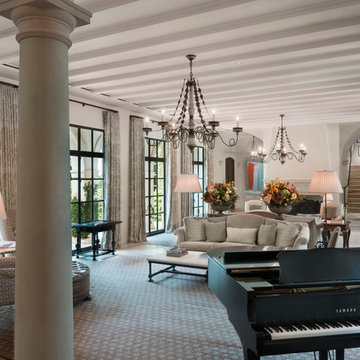
This view of the living room shows the beautiful views to the front yard.
Frank White Photography
Geräumiges, Fernseherloses, Offenes Mediterranes Wohnzimmer mit beiger Wandfarbe, Kalkstein, Kamin, Kaminumrandung aus Stein und beigem Boden in Houston
Geräumiges, Fernseherloses, Offenes Mediterranes Wohnzimmer mit beiger Wandfarbe, Kalkstein, Kamin, Kaminumrandung aus Stein und beigem Boden in Houston
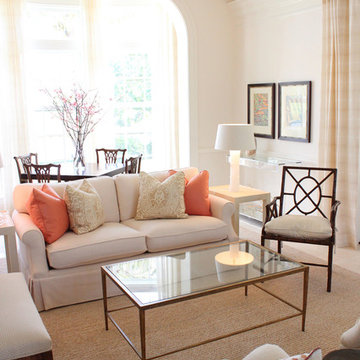
Living Room
Skandinavisches Wohnzimmer mit weißer Wandfarbe, Kalkstein, Kamin, Kaminumrandung aus Stein und beigem Boden in Miami
Skandinavisches Wohnzimmer mit weißer Wandfarbe, Kalkstein, Kamin, Kaminumrandung aus Stein und beigem Boden in Miami
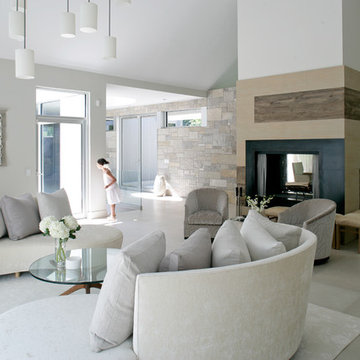
A stunning farmhouse styled home is given a light and airy contemporary design! Warm neutrals, clean lines, and organic materials adorn every room, creating a bright and inviting space to live.
The rectangular swimming pool, library, dark hardwood floors, artwork, and ornaments all entwine beautifully in this elegant home.
Project Location: The Hamptons. Project designed by interior design firm, Betty Wasserman Art & Interiors. From their Chelsea base, they serve clients in Manhattan and throughout New York City, as well as across the tri-state area and in The Hamptons.
For more about Betty Wasserman, click here: https://www.bettywasserman.com/
To learn more about this project, click here: https://www.bettywasserman.com/spaces/modern-farmhouse/

The award-winning architects created a resort-like feel with classic mid-century modern detailing, interior courtyards, Zen gardens, and natural light that comes through clerestories and slivers throughout the structure.
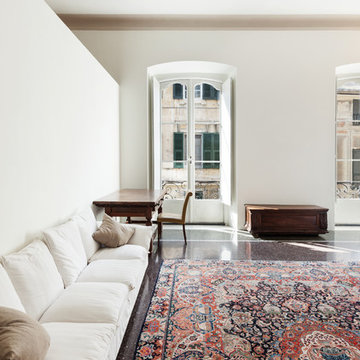
Mittelgroßes, Repräsentatives, Fernseherloses, Offenes Klassisches Wohnzimmer ohne Kamin mit weißer Wandfarbe, Kalkstein und schwarzem Boden in Phoenix
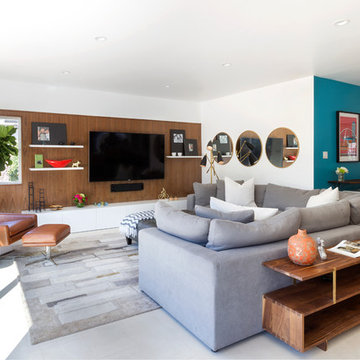
Jimmy Cohrssen Photography
Mittelgroßes, Offenes Mid-Century Wohnzimmer mit weißer Wandfarbe, Kalkstein, TV-Wand und beigem Boden in Los Angeles
Mittelgroßes, Offenes Mid-Century Wohnzimmer mit weißer Wandfarbe, Kalkstein, TV-Wand und beigem Boden in Los Angeles
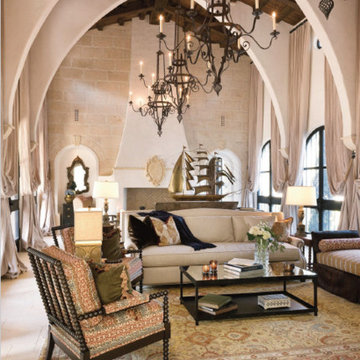
Agnes Lopez of Posewell Studios
Großes, Repräsentatives, Fernseherloses, Abgetrenntes Mediterranes Wohnzimmer mit Kalkstein, Kamin und verputzter Kaminumrandung in Jacksonville
Großes, Repräsentatives, Fernseherloses, Abgetrenntes Mediterranes Wohnzimmer mit Kalkstein, Kamin und verputzter Kaminumrandung in Jacksonville
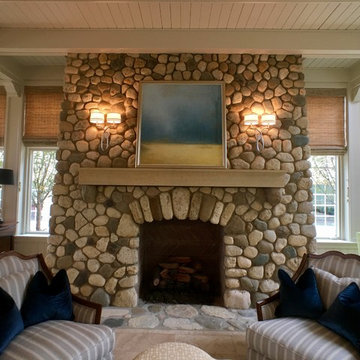
Lowell Custom Homes, Lake Geneva, WI. Lake house in Fontana, Wi. Two story Living Room with loft area above opens to seating area next to floor to ceiling fieldstone stone fireplace and large capacity dining area. Imported Italian tile flooring, stone fireplace, bead board ceiling with beams, tall windows with transoms. Interior Design by The Design Coach, LLC
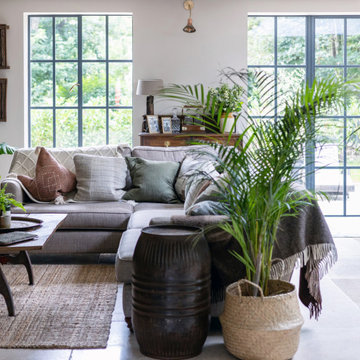
Open plan living/dining/kitchen in refurbished Cotswold country house
Großes Landhaus Wohnzimmer mit brauner Wandfarbe, Kalkstein und beigem Boden in Gloucestershire
Großes Landhaus Wohnzimmer mit brauner Wandfarbe, Kalkstein und beigem Boden in Gloucestershire

This horizontal fireplace with applied stone slab is a show stopper in this family room.
Großes, Offenes Modernes Wohnzimmer mit Kalkstein, TV-Wand, schwarzer Wandfarbe, Gaskamin, Kaminumrandung aus Stein, beigem Boden und eingelassener Decke in Orange County
Großes, Offenes Modernes Wohnzimmer mit Kalkstein, TV-Wand, schwarzer Wandfarbe, Gaskamin, Kaminumrandung aus Stein, beigem Boden und eingelassener Decke in Orange County
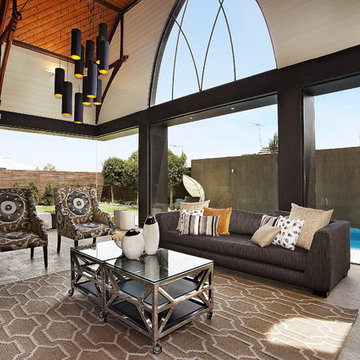
Bagnato Architects
AXIOM PHOTOGRAPHY
Modernes Wohnzimmer mit Kalkstein in Melbourne
Modernes Wohnzimmer mit Kalkstein in Melbourne
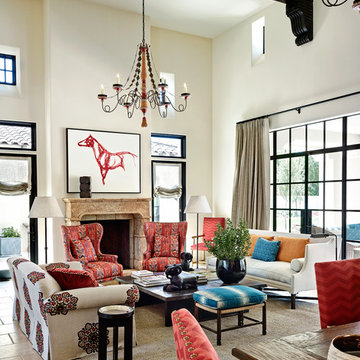
This vibrant Mediterranean style residence designed by Wiseman & Gale Interiors is located in Scottsdale, Arizona.
Antique limestone fireplace hand picked by the designer from Ancient Surfaces.
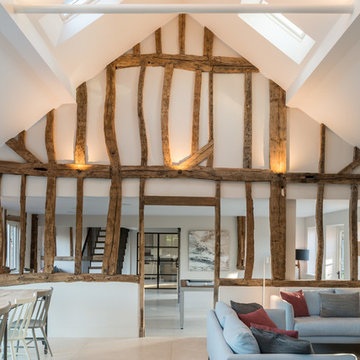
Conversion and renovation of a Grade II listed barn into a bright contemporary home
Großes, Offenes Landhausstil Wohnzimmer mit weißer Wandfarbe, Kalkstein, Tunnelkamin, Kaminumrandung aus Metall und weißem Boden in Sonstige
Großes, Offenes Landhausstil Wohnzimmer mit weißer Wandfarbe, Kalkstein, Tunnelkamin, Kaminumrandung aus Metall und weißem Boden in Sonstige

The space was designed to be both formal and relaxed for intimate get-togethers as well as casual family time. The full height windows and transoms fulfill the client’s desire for an abundance of natural light. Chesney’s Contre Coeur interior fireplace metal panel with custom mantel takes center stage in this sophisticated space.
Architecture, Design & Construction by BGD&C
Interior Design by Kaldec Architecture + Design
Exterior Photography: Tony Soluri
Interior Photography: Nathan Kirkman
Wohnzimmer mit Kalkstein Ideen und Design
1