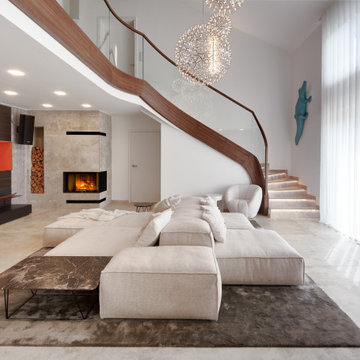Wohnzimmer mit Kalkstein und Kaminofen Ideen und Design
Suche verfeinern:
Budget
Sortieren nach:Heute beliebt
1 – 20 von 103 Fotos
1 von 3
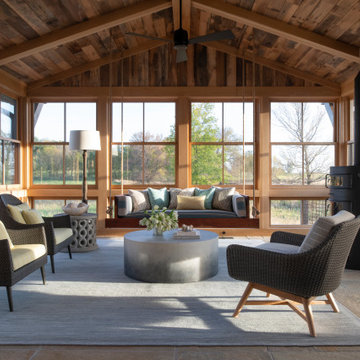
Nestled on 90 acres of peaceful prairie land, this modern rustic home blends indoor and outdoor spaces with natural stone materials and long, beautiful views. Featuring ORIJIN STONE's Westley™ Limestone veneer on both the interior and exterior, as well as our Tupelo™ Limestone interior tile, pool and patio paving.
Architecture: Rehkamp Larson Architects Inc
Builder: Hagstrom Builders
Landscape Architecture: Savanna Designs, Inc
Landscape Install: Landscape Renovations MN
Masonry: Merlin Goble Masonry Inc
Interior Tile Installation: Diamond Edge Tile
Interior Design: Martin Patrick 3
Photography: Scott Amundson Photography

Mittelgroße, Offene Moderne Bibliothek mit weißer Wandfarbe, Kalkstein, Kaminofen, beigem Boden, freigelegten Dachbalken und Wandpaneelen in Cardiff
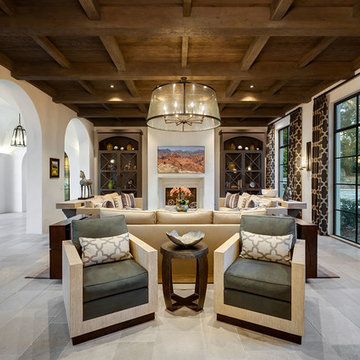
Geräumiges, Offenes Mediterranes Wohnzimmer mit weißer Wandfarbe, Kalkstein, grauem Boden, Kaminofen und Kaminumrandung aus Stein in Sonstige
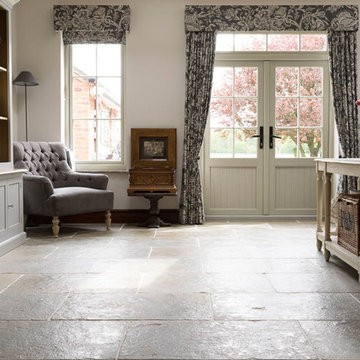
Floors of Stone
The riven texture and beautiful colour variation in our Umbrian Limestone make it the ideal flooring for this country garden room in this stunning barn conversion.
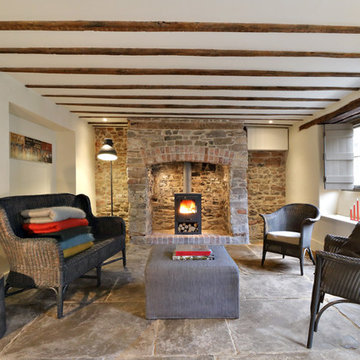
Kleines, Offenes Country Wohnzimmer mit weißer Wandfarbe, Kaminofen, Kaminumrandung aus Backstein und Kalkstein in Sonstige
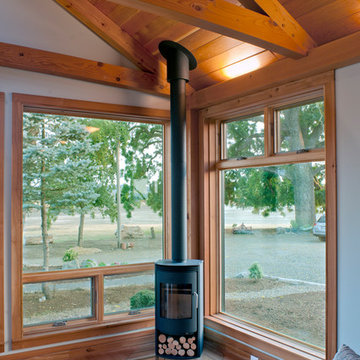
Phil and Rocio, little did you know how perfect your timing was when you came to us and asked for a “small but perfect home”. Fertile ground indeed as we thought about working on something like a precious gem, or what we’re calling a NEW Jewel.
So many of our clients now are building smaller homes because they simply don’t need a bigger one. Seems smart for many reasons: less vacuuming, less heating and cooling, less taxes. And for many, less strain on the finances as we get to the point where retirement shines bright and hopeful.
For the jewel of a home we wanted to start with 1,000 square feet. Enough room for a pleasant common area, a couple of away rooms for bed and work, a couple of bathrooms and yes to a mudroom and pantry. (For Phil and Rocio’s, we ended up with 1,140 square feet.)
The Jewel would not compromise on design intent, envelope or craft intensity. This is the big benefit of the smaller footprint, of course. By using a pure and simple form for the house volume, a true jewel would have enough money in the budget for the highest quality materials, net-zero levels of insulation, triple pane windows, and a high-efficiency heat pump. Additionally, the doors would be handcrafted, the cabinets solid wood, the finishes exquisite, and craftsmanship shudderingly excellent.
Our many thanks to Phil and Rocio for including us in their dream home project. It is truly a Jewel!
From the homeowners (read their full note here):
“It is quite difficult to express the deep sense of gratitude we feel towards everyone that contributed to the Jewel…many of which I don’t have the ability to send this to, or even be able to name. The artistic, creative flair combined with real-life practicality is a major component of our place we will love for many years to come.
Please pass on our thanks to everyone that was involved. We look forward to visits from any and all as time goes by."
–Phil and Rocio
Read more about the first steps for this Jewel on our blog.
Reclaimed Wood, Kitchen Cabinetry, Bedroom Door: Pioneer Millworks
Entry door: NEWwoodworks
Professional Photos: Loren Nelson Photography
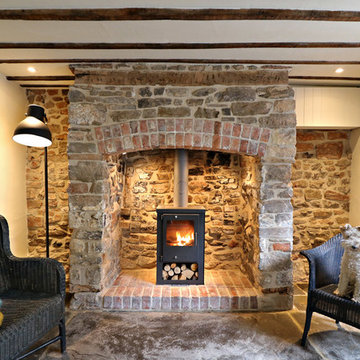
design storey architects
Kleines, Offenes Rustikales Wohnzimmer mit beiger Wandfarbe, Kalkstein, Kaminofen und Kaminumrandung aus Stein in Sonstige
Kleines, Offenes Rustikales Wohnzimmer mit beiger Wandfarbe, Kalkstein, Kaminofen und Kaminumrandung aus Stein in Sonstige
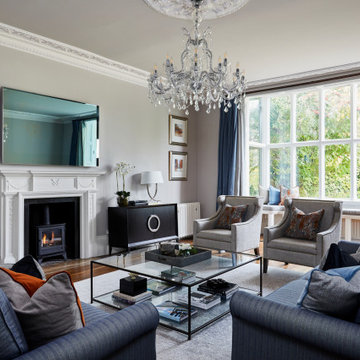
A comfortable Drawing room including custom sofas in a smart herringbone Thibaut stain resistant fabric arranged around a glass coffee table from Tom Faulkner. The Mirror over the fireplace conceals a TV, meaning that the space is ideal for both family time and entertaining.
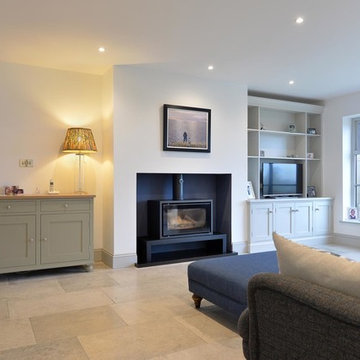
Damian James Bramley, DJB Photography
Mittelgroßes, Offenes Klassisches Wohnzimmer mit Kalkstein, Kaminofen, verputzter Kaminumrandung und freistehendem TV in Sonstige
Mittelgroßes, Offenes Klassisches Wohnzimmer mit Kalkstein, Kaminofen, verputzter Kaminumrandung und freistehendem TV in Sonstige

Photo by Chris Snook
Großes, Offenes Klassisches Wohnzimmer mit grauer Wandfarbe, Kalkstein, Kaminofen, verputzter Kaminumrandung, freistehendem TV, beigem Boden und Ziegelwänden in London
Großes, Offenes Klassisches Wohnzimmer mit grauer Wandfarbe, Kalkstein, Kaminofen, verputzter Kaminumrandung, freistehendem TV, beigem Boden und Ziegelwänden in London
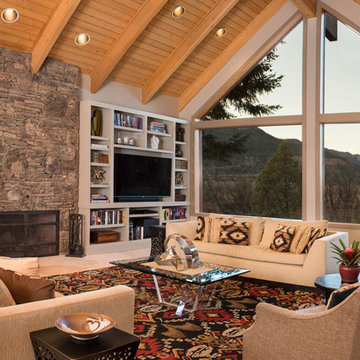
Diane Zahorodny
Großes, Offenes Klassisches Wohnzimmer mit beiger Wandfarbe, Kalkstein, Kaminofen, Kaminumrandung aus Stein und TV-Wand in Albuquerque
Großes, Offenes Klassisches Wohnzimmer mit beiger Wandfarbe, Kalkstein, Kaminofen, Kaminumrandung aus Stein und TV-Wand in Albuquerque
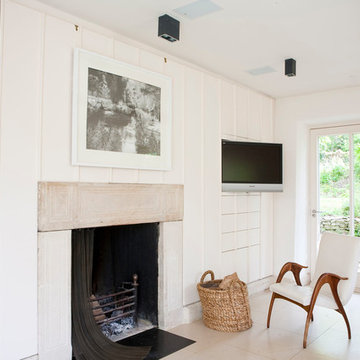
Originally part of the Woodchester Park Estate, Woodchester Park is famous for its main house, Woodchester Mansion. The Mansion is one of England’s finest examples of an early Arts and Craft and Gothic Revival House and features the work of a number of celebrated 19th Century academics and architects.
The house and outbuildings that house the clients studios were originally part of the model home farm. Run-down, asset stripped and sanitised, it was sensitively refurbished with a design that gives a distinct nod to their original use.
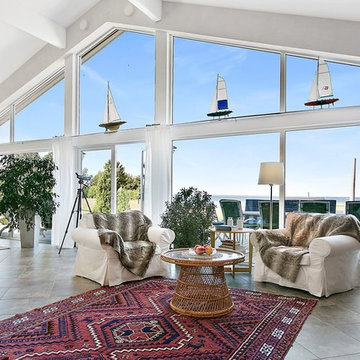
Mittelgroßes, Repräsentatives, Offenes Maritimes Wohnzimmer mit weißer Wandfarbe, Kalkstein, Kaminofen und verstecktem TV in Göteborg
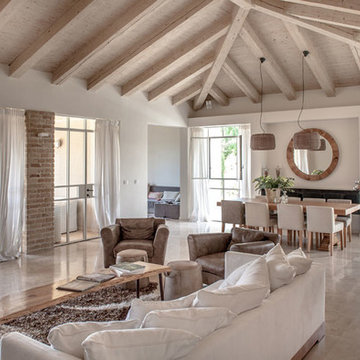
Mittelgroßes, Repräsentatives, Offenes Mediterranes Wohnzimmer mit Kalkstein, Kaminofen und Kaminumrandung aus Metall in Sonstige
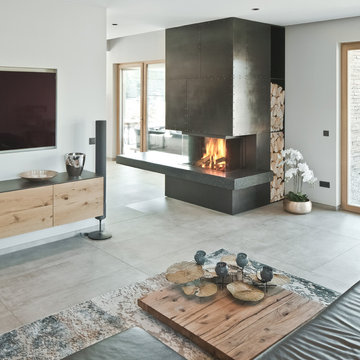
Geräumiges, Offenes Modernes Wohnzimmer mit weißer Wandfarbe, Kalkstein, Kaminofen, Kaminumrandung aus Metall, TV-Wand und grauem Boden in München
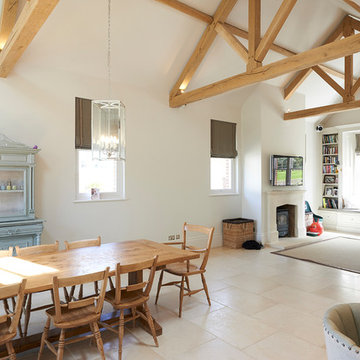
The exposed beams hold the dining and living areas together. The TV area has a neutral rug to define this space. A great space for family and entertaining guests.
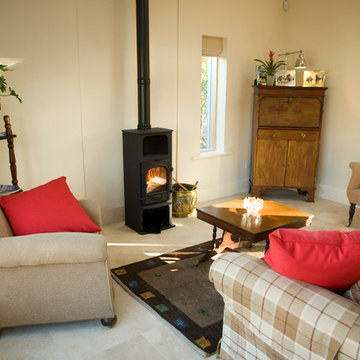
The centrepiece of this living room is the free standing stove. Detailing is kept simple with painted square edged skirting boards and Limestone flooring. Photo by Denis O'Farrell
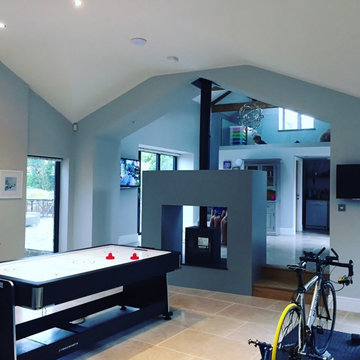
We created this open plan games and Living room to link the house to the existing barn. A gallery with frameless glass handrail looks out through the original roof trusses. We used the wood burning stove to divide the spaces while maintaining the visual links
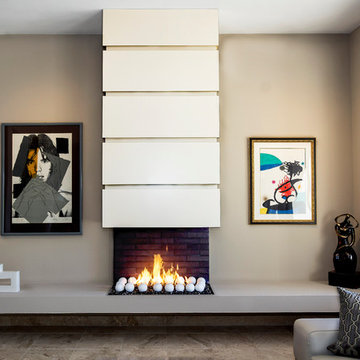
Michael Kroger
Großes, Offenes Modernes Wohnzimmer mit beiger Wandfarbe, Kalkstein, verputzter Kaminumrandung und Kaminofen in Sonstige
Großes, Offenes Modernes Wohnzimmer mit beiger Wandfarbe, Kalkstein, verputzter Kaminumrandung und Kaminofen in Sonstige
Wohnzimmer mit Kalkstein und Kaminofen Ideen und Design
1
