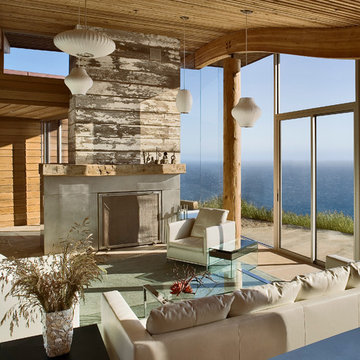Wohnzimmer mit Kalkstein Ideen und Design
Suche verfeinern:
Budget
Sortieren nach:Heute beliebt
81 – 100 von 904 Fotos
1 von 3
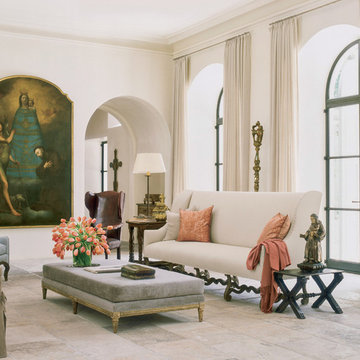
Photo: Tria Giovan | Veranda
Großes, Repräsentatives, Fernseherloses, Abgetrenntes Mediterranes Wohnzimmer mit weißer Wandfarbe, Kalkstein, Kamin, Kaminumrandung aus Stein und buntem Boden in Houston
Großes, Repräsentatives, Fernseherloses, Abgetrenntes Mediterranes Wohnzimmer mit weißer Wandfarbe, Kalkstein, Kamin, Kaminumrandung aus Stein und buntem Boden in Houston
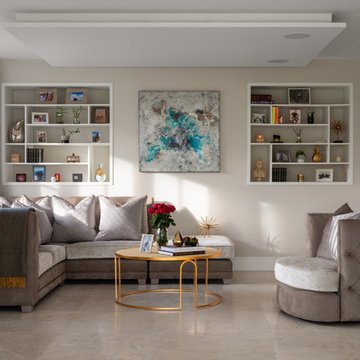
Sitting Room with bespoke joinery in the wall and dropped ceiling
Großer, Offener Moderner Hobbyraum mit grauer Wandfarbe, Kalkstein, Multimediawand und grauem Boden in London
Großer, Offener Moderner Hobbyraum mit grauer Wandfarbe, Kalkstein, Multimediawand und grauem Boden in London
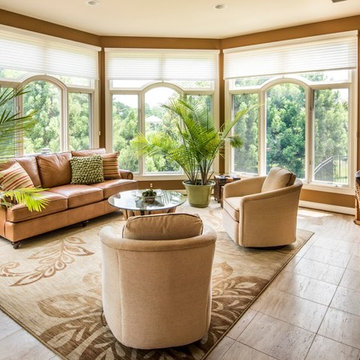
Mittelgroßes, Repräsentatives, Offenes Wohnzimmer ohne Kamin mit brauner Wandfarbe, Kalkstein und beigem Boden in Washington, D.C.
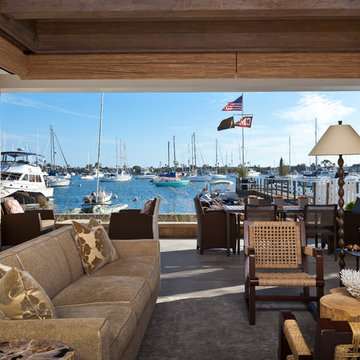
Mark Lohman Photography
Mittelgroßes, Offenes Maritimes Wohnzimmer mit Hausbar, weißer Wandfarbe, Kalkstein, Kamin, Kaminumrandung aus Stein, TV-Wand und beigem Boden in Orange County
Mittelgroßes, Offenes Maritimes Wohnzimmer mit Hausbar, weißer Wandfarbe, Kalkstein, Kamin, Kaminumrandung aus Stein, TV-Wand und beigem Boden in Orange County
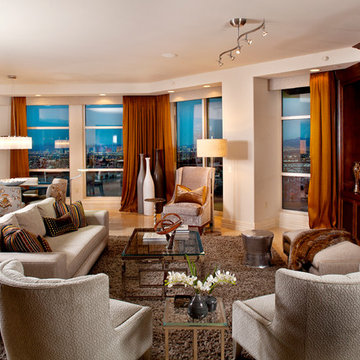
Jim K. Decker, Photographer
A variety of taupe and grey upholstered pieces create a comfy Great Room...The copper drapery panels add drama and warmth as well as relate to the focal point artwork over the buffet...
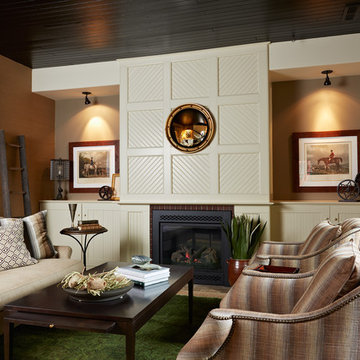
Susan Gilmore
Großes, Repräsentatives, Fernseherloses, Abgetrenntes Klassisches Wohnzimmer mit brauner Wandfarbe, Kamin, Kalkstein, Kaminumrandung aus Holz und beigem Boden in Minneapolis
Großes, Repräsentatives, Fernseherloses, Abgetrenntes Klassisches Wohnzimmer mit brauner Wandfarbe, Kamin, Kalkstein, Kaminumrandung aus Holz und beigem Boden in Minneapolis
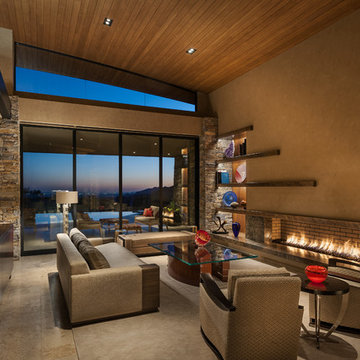
Open living room with neutral beige background, custom sofa and chairs, coffee table by Susan Hersker, custom entry door and windows by Slater Sculpture, reflecting pond entry,
Photo: Mark Boisclair
Contractor: Manship Builder
Architect: Bing Hu
Interior Design: Susan Hersker and Elaine Ryckman
Project designed by Susie Hersker’s Scottsdale interior design firm Design Directives. Design Directives is active in Phoenix, Paradise Valley, Cave Creek, Carefree, Sedona, and beyond.
For more about Design Directives, click here: https://susanherskerasid.com/
To learn more about this project, click here: https://susanherskerasid.com/desert-contemporary/
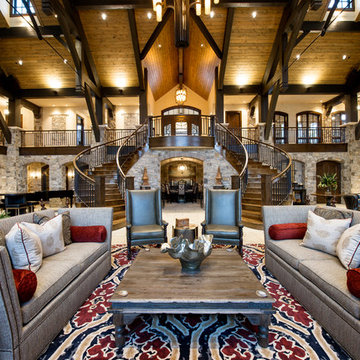
This exclusive guest home features excellent and easy to use technology throughout. The idea and purpose of this guesthouse is to host multiple charity events, sporting event parties, and family gatherings. The roughly 90-acre site has impressive views and is a one of a kind property in Colorado.
The project features incredible sounding audio and 4k video distributed throughout (inside and outside). There is centralized lighting control both indoors and outdoors, an enterprise Wi-Fi network, HD surveillance, and a state of the art Crestron control system utilizing iPads and in-wall touch panels. Some of the special features of the facility is a powerful and sophisticated QSC Line Array audio system in the Great Hall, Sony and Crestron 4k Video throughout, a large outdoor audio system featuring in ground hidden subwoofers by Sonance surrounding the pool, and smart LED lighting inside the gorgeous infinity pool.
J Gramling Photos
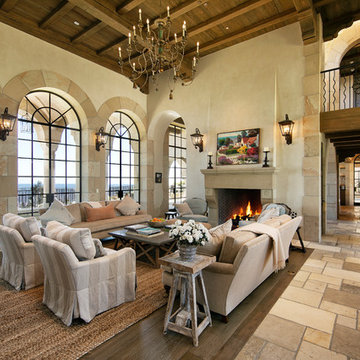
Elegant living room with both dark oak and French limestone floors, Venetian plaster walls, floor to ceiling French doors with spectacular ocean views.
Photographer: Jim Bartsch

Gabriel Builders Showroom/Gathering room off functioning kitchen with pewter island. LImestone floors, plaster walls, Douglas Fir beams. Limestone floor extends thru lift and slide doors to outdoor arched porch with gas lanterns and swimming pool. The beautiful limestone mantel is flanked by custom bookcases filled with antique tools.
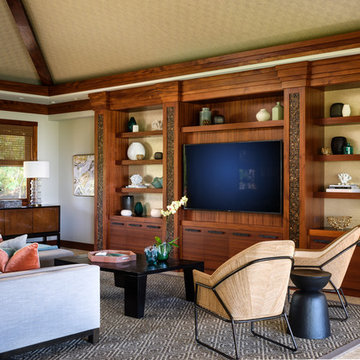
Photography by Living Maui Media
Großes, Offenes Wohnzimmer mit beiger Wandfarbe, Kalkstein und Multimediawand in Hawaii
Großes, Offenes Wohnzimmer mit beiger Wandfarbe, Kalkstein und Multimediawand in Hawaii
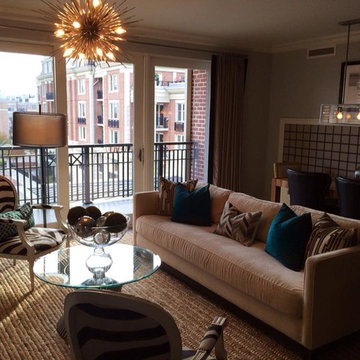
matt morgan
Mittelgroßes, Offenes Stilmix Wohnzimmer mit grauer Wandfarbe, Kalkstein, Kamin, Kaminumrandung aus Stein und Eck-TV in Washington, D.C.
Mittelgroßes, Offenes Stilmix Wohnzimmer mit grauer Wandfarbe, Kalkstein, Kamin, Kaminumrandung aus Stein und Eck-TV in Washington, D.C.
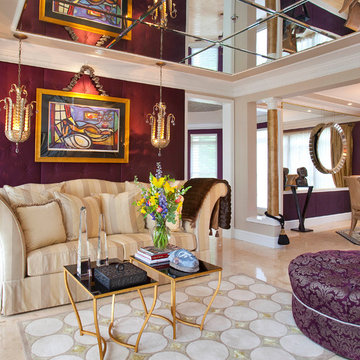
Großes, Fernseherloses, Offenes Klassisches Wohnzimmer mit lila Wandfarbe, Kalkstein und beigem Boden in Washington, D.C.
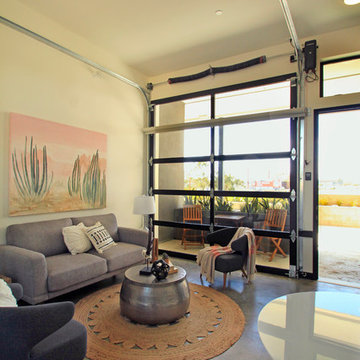
We used a black anodized overhead glass door for these apartment complexes out in San Diego. These doors allow for a modern addition to any home and are very multi-purpose.
Sarah F.
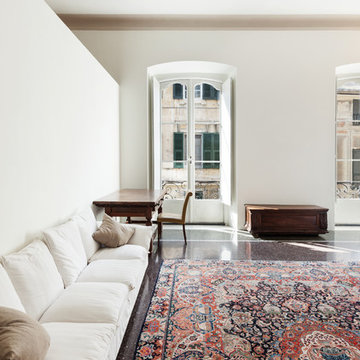
Mittelgroßes, Repräsentatives, Fernseherloses, Offenes Klassisches Wohnzimmer ohne Kamin mit weißer Wandfarbe, Kalkstein und schwarzem Boden in Phoenix
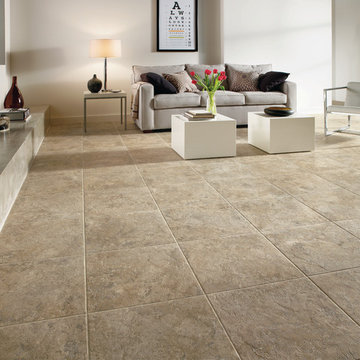
Mittelgroßes, Repräsentatives, Abgetrenntes Modernes Wohnzimmer mit weißer Wandfarbe, Kalkstein, Kamin und verputzter Kaminumrandung in Philadelphia
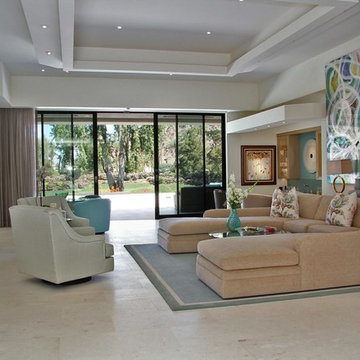
photos by John Bertholomey with Studio B Photography
Großes, Repräsentatives, Abgetrenntes Modernes Wohnzimmer mit weißer Wandfarbe, Kalkstein, Eckkamin, Kaminumrandung aus Stein und Multimediawand in Orange County
Großes, Repräsentatives, Abgetrenntes Modernes Wohnzimmer mit weißer Wandfarbe, Kalkstein, Eckkamin, Kaminumrandung aus Stein und Multimediawand in Orange County
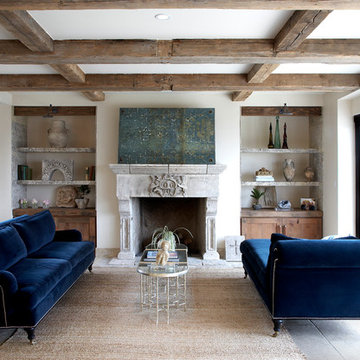
Repräsentatives, Mittelgroßes, Offenes Mediterranes Wohnzimmer mit weißer Wandfarbe, Kamin, Kalkstein und Kaminumrandung aus Stein in Orange County
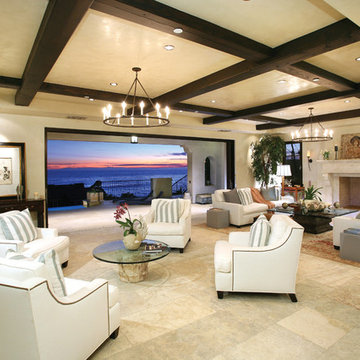
Great Room View -
General Contractor: McLane Builders Inc
Großes, Fernseherloses, Offenes Mediterranes Wohnzimmer mit beiger Wandfarbe, Kalkstein, Kamin, Kaminumrandung aus Beton und beigem Boden in Orange County
Großes, Fernseherloses, Offenes Mediterranes Wohnzimmer mit beiger Wandfarbe, Kalkstein, Kamin, Kaminumrandung aus Beton und beigem Boden in Orange County
Wohnzimmer mit Kalkstein Ideen und Design
5
