Wohnzimmer mit Kalkstein Ideen und Design
Suche verfeinern:
Budget
Sortieren nach:Heute beliebt
121 – 140 von 904 Fotos
1 von 3
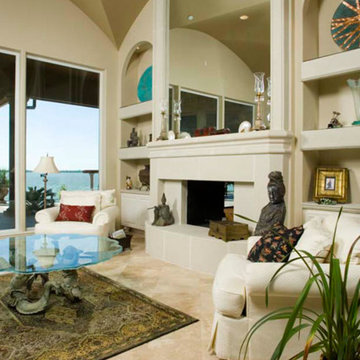
Fernseherloses, Großes, Offenes Klassisches Wohnzimmer mit beiger Wandfarbe, Kamin, Kaminumrandung aus Stein und Kalkstein in Orange County
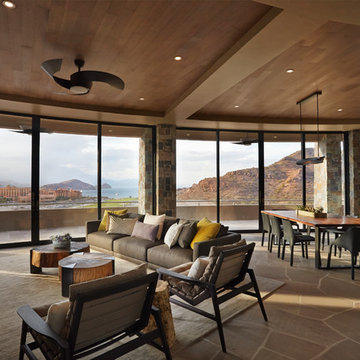
Robin Stancliff
Großes, Fernseherloses, Offenes Mediterranes Wohnzimmer mit beiger Wandfarbe, Kalkstein und braunem Boden in Sonstige
Großes, Fernseherloses, Offenes Mediterranes Wohnzimmer mit beiger Wandfarbe, Kalkstein und braunem Boden in Sonstige
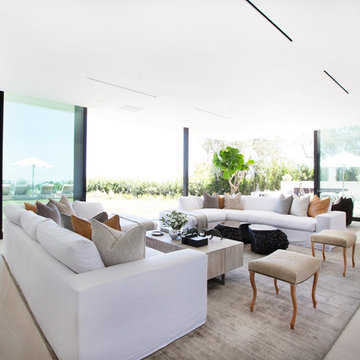
Interior Design by Blackband Design
Photography by Tessa Neustadt
Geräumiges, Repräsentatives, Offenes Modernes Wohnzimmer mit weißer Wandfarbe, Kalkstein, Tunnelkamin, gefliester Kaminumrandung und TV-Wand in Los Angeles
Geräumiges, Repräsentatives, Offenes Modernes Wohnzimmer mit weißer Wandfarbe, Kalkstein, Tunnelkamin, gefliester Kaminumrandung und TV-Wand in Los Angeles
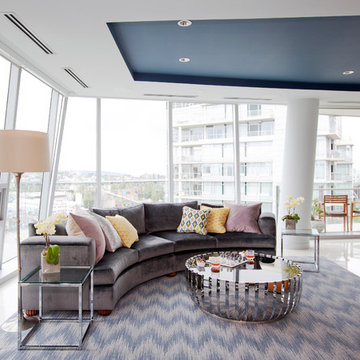
Großes, Offenes Modernes Wohnzimmer mit weißer Wandfarbe, Kalkstein, Kamin, Kaminumrandung aus Stein und TV-Wand in Vancouver
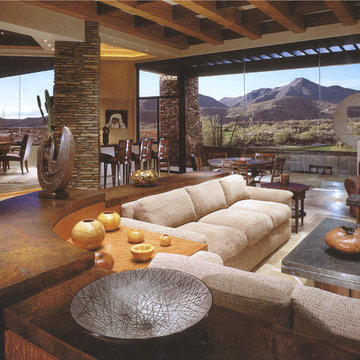
Geräumiges, Offenes Mediterranes Wohnzimmer mit Hausbar, beiger Wandfarbe, Kalkstein, Kamin, Kaminumrandung aus Stein und verstecktem TV in Phoenix
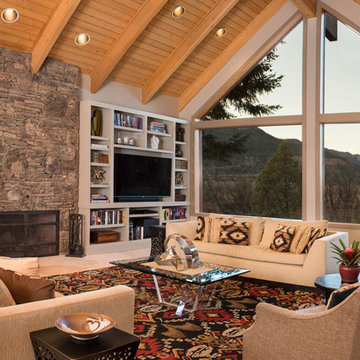
Diane Zahorodny
Großes, Offenes Klassisches Wohnzimmer mit beiger Wandfarbe, Kalkstein, Kaminofen, Kaminumrandung aus Stein und TV-Wand in Albuquerque
Großes, Offenes Klassisches Wohnzimmer mit beiger Wandfarbe, Kalkstein, Kaminofen, Kaminumrandung aus Stein und TV-Wand in Albuquerque

Open concept living room with window walls on both sides to take advantage of the incredible views.
Photo by Robinette Architects, Inc.
Großes, Offenes Modernes Wohnzimmer mit beiger Wandfarbe, Kalkstein, Eckkamin, Kaminumrandung aus Stein und TV-Wand in Phoenix
Großes, Offenes Modernes Wohnzimmer mit beiger Wandfarbe, Kalkstein, Eckkamin, Kaminumrandung aus Stein und TV-Wand in Phoenix
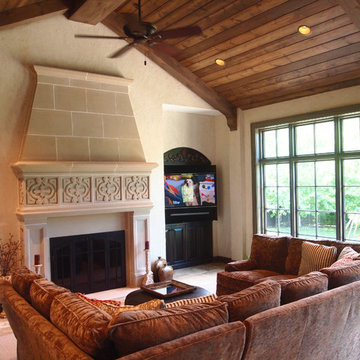
Chris Marshall
Großes, Offenes Uriges Wohnzimmer mit Kalkstein, Kamin, Kaminumrandung aus Stein, verstecktem TV, Hausbar, beiger Wandfarbe und beigem Boden in St. Louis
Großes, Offenes Uriges Wohnzimmer mit Kalkstein, Kamin, Kaminumrandung aus Stein, verstecktem TV, Hausbar, beiger Wandfarbe und beigem Boden in St. Louis
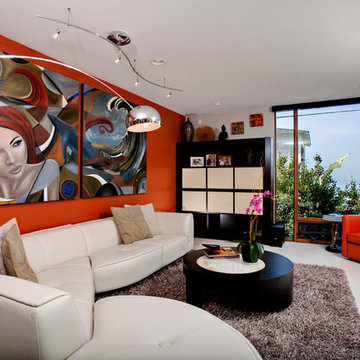
Provided completed rom furnishings for the Carlsbad, CA beach home. Motorized window shades provide sun protection and privacy without losing the Ocean View.
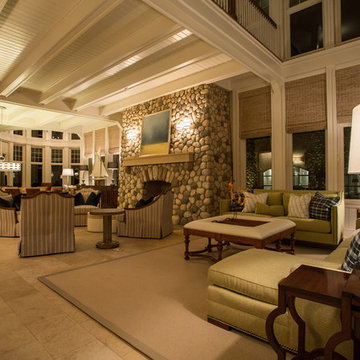
Lowell Custom Homes, Lake Geneva, WI. Lake house in Fontana, Wi. Two story Living Room with loft area above opens to seating area next to floor to ceiling fieldstone stone fireplace and large capacity dining area. Imported Italian tile flooring, stone fireplace, bead board ceiling with beams, tall windows with transoms. Interior Design by The Design Coach, LLC
Beautiful Mont Royal (Calgary) house featuring quartz countertops, Cristallo Quartzite kitchen backsplash and powder room lit counter.
Stone and tile by ICON Stone + Tile :: www.iconstonetile.com
Photo Credit: Barbara Blakey
Cabinets Designed and Supplied: Shaun Ford & Co.
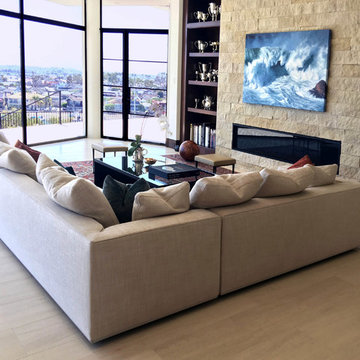
Offenes, Großes, Repräsentatives, Fernseherloses Modernes Wohnzimmer mit beiger Wandfarbe, Kalkstein, Gaskamin und Kaminumrandung aus Stein in Orange County

Carrera countertops with white laminate custom cabinets. Custom stainless steel bar counter supports and baleri italia counter stools. Open plan with kitchen at center, dining room at right, dinette at left, family room in the foreground and living room behind. Kitchen with integrated Viking 48" refrigerator/freezer, is adjacent to double side-by-side ovens and warming drawers.
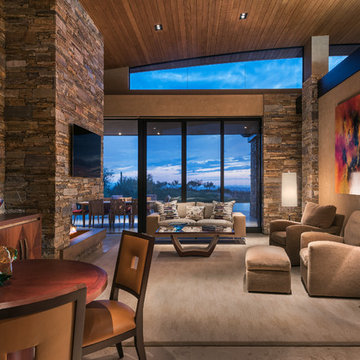
Inviting contemporary family room with neutral palette, warm textures, huge stone fireplace and recessed lighting.
Architect: Bing Hu.
Builder - Manship
Interior Design - Susan Hersker and Elaine Ryckman
Photo - Mark Boisclair
Project designed by Susie Hersker’s Scottsdale interior design firm Design Directives. Design Directives is active in Phoenix, Paradise Valley, Cave Creek, Carefree, Sedona, and beyond.
For more about Design Directives, click here: https://susanherskerasid.com/
To learn more about this project, click here: https://susanherskerasid.com/desert-contemporary/
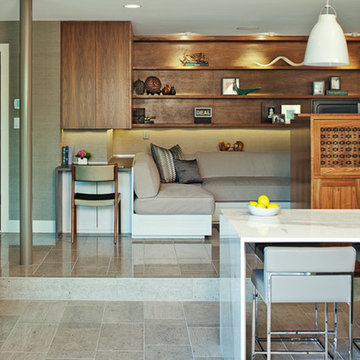
Atelier Wong Photography
Modernes Wohnzimmer mit grauer Wandfarbe, Kalkstein und Multimediawand in Austin
Modernes Wohnzimmer mit grauer Wandfarbe, Kalkstein und Multimediawand in Austin
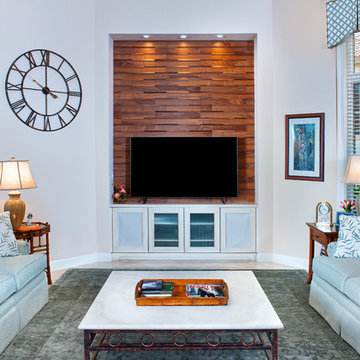
This entertainment wall was completely redone with a stunning custom wood accent wall, overhead accent lighting, and a lower bank of white cabinets that tied the entire living space together.
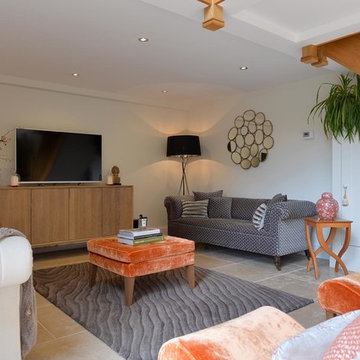
It's difficult to imagine that this beautiful light-filled space was once a dark and draughty old barn with a leaking roof! Adjoining a Georgian farmhouse, the barn has been completely renovated and knocked through to the main house to create a large open plan family area with mezzanine level. Zoned into living and dining areas, the barn incorporates bi-folding doors on two elevations opening the space up completely to both front and rear gardens. Egyptian limestone flooring has been used for the whole downstairs area, whilst a neutral carpet has been used for the stairs and mezzanine level.
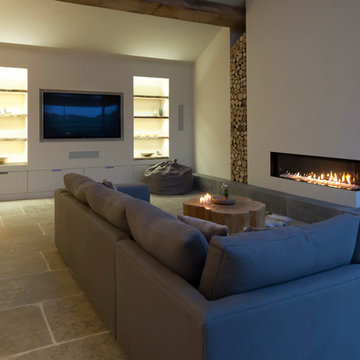
The large Lounge/Living Room extension on a total Barn Renovation in collaboration with Llama Property Developments. Complete with: Swiss Canterlevered Sky Frame Doors, M Design Gas Firebox, 65' 3D Plasma TV with surround sound, remote control Veluxes with automatic rain censors, Lutron Lighting, & Crestron Home Automation. Indian Stone Tiles with underfloor Heating, beautiful bespoke wooden elements such as Ash Tree coffee table, Black Poplar waney edged LED lit shelving, Handmade large 3mx3m sofa and beautiful Interior Design with calming colour scheme throughout.
This project has won 4 Awards.
Images by Andy Marshall Architectural & Interiors Photography.
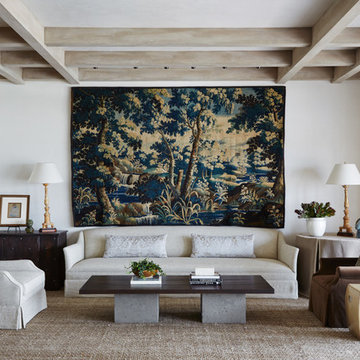
Repräsentatives, Großes, Offenes Mediterranes Wohnzimmer mit weißer Wandfarbe, Kalkstein und beigem Boden in Jacksonville
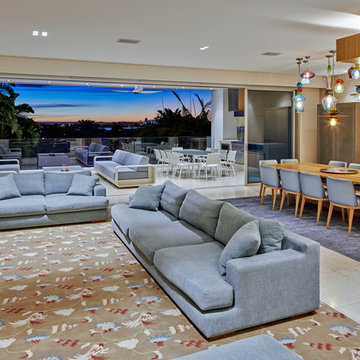
Repräsentatives, Offenes, Großes Modernes Wohnzimmer mit TV-Wand, beigem Boden, beiger Wandfarbe, Kalkstein, Gaskamin und Kaminumrandung aus Stein in Sydney
Wohnzimmer mit Kalkstein Ideen und Design
7