Wohnzimmer mit Kalkstein und Backsteinboden Ideen und Design
Suche verfeinern:
Budget
Sortieren nach:Heute beliebt
21 – 40 von 4.204 Fotos
1 von 3
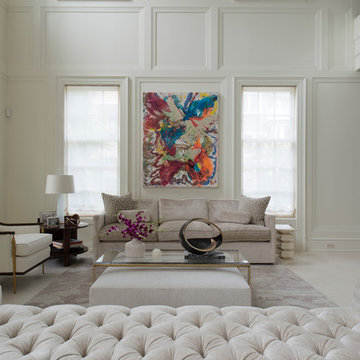
Großes, Repräsentatives, Offenes Klassisches Wohnzimmer mit weißer Wandfarbe und Kalkstein in Washington, D.C.
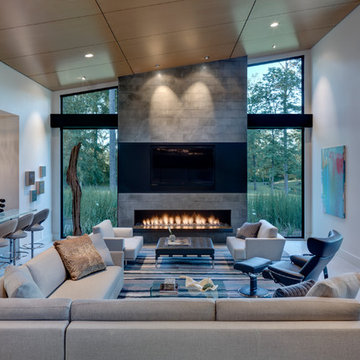
Photographer: Charles Smith Photography
Modernes Wohnzimmer mit Kalkstein in Dallas
Modernes Wohnzimmer mit Kalkstein in Dallas
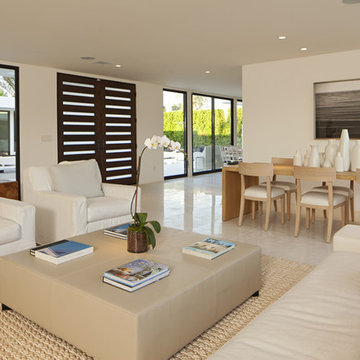
Taking a cue from the past and re-inventing it for now, this oasis in Rancho Mirage exudes cool.
Indoor/ outdoor resort style elegance perfectly suited for both relaxation and entertaining. Surfaces of plaster and limestone inside and out create the backbone of this home. Strong architectural lines, organic textures and brilliant light combine for an atmosphere of tranquility and luxury.
Photography by: George Guttenberg
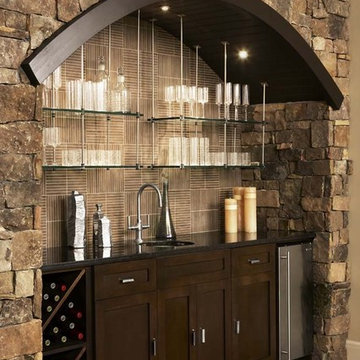
This home at The Cliffs at Walnut Cove is a fine illustration of how rustic can be comfortable and contemporary. Postcard from Paris provided all of the exterior and interior specifications as well as furnished the home. The firm achieved the modern rustic look through an effective combination of reclaimed hardwood floors, stone and brick surfaces, and iron lighting with clean, streamlined plumbing, tile, cabinetry, and furnishings.
Among the standout elements in the home are the reclaimed hardwood oak floors, brick barrel vaulted ceiling in the kitchen, suspended glass shelves in the terrace-level bar, and the stainless steel Lacanche range.
Rachael Boling Photography
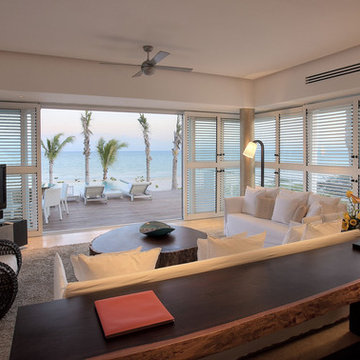
Mandarin Oriental Hotel Riviera Maya - Mexico. Natural Edge Console and Solid Wood Bolacha Coffee Table by Rotsen Furniture. #furniture #design #hospitality #organic
Rotsen Furniture is a U.S. company crafting its furniture, often custom made or customized to customers’ specific requirements, in both the U.S. and Brazil. Rotsen creates furniture that will stand the test of time and fleeting fashion.
This is furniture to cherish for a lifetime and pass on to future generations. In a world with finite resources choosing even a single piece of Rotsen furniture offers an alternative to buying and replacing a succession of mass-produced pieces destined for the landfill.
Each piece is unique and can be customized per client's specifications. For custom orders, please contact us by phone or email at sales@rotsenfurniture.com.
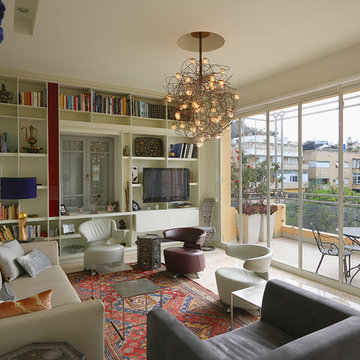
Große, Offene Moderne Bibliothek ohne Kamin mit beiger Wandfarbe, Kalkstein und Multimediawand in Tel Aviv

The ample use of hard surfaces, such as glass, metal and limestone was softened in this living room with the integration of movement in the stone and the addition of various woods. The art is by Hilario Gutierrez.
Project Details // Straight Edge
Phoenix, Arizona
Architecture: Drewett Works
Builder: Sonora West Development
Interior design: Laura Kehoe
Landscape architecture: Sonoran Landesign
Photographer: Laura Moss
https://www.drewettworks.com/straight-edge/

The space was designed to be both formal and relaxed for intimate get-togethers as well as casual family time. The full height windows and transoms fulfill the client’s desire for an abundance of natural light. Chesney’s Contre Coeur interior fireplace metal panel with custom mantel takes center stage in this sophisticated space.
Architecture, Design & Construction by BGD&C
Interior Design by Kaldec Architecture + Design
Exterior Photography: Tony Soluri
Interior Photography: Nathan Kirkman

Gabriel Builders Showroom/Gathering room off functioning kitchen with pewter island. LImestone floors, plaster walls, Douglas Fir beams. Limestone floor extends thru lift and slide doors to outdoor arched porch with gas lanterns and swimming pool. The beautiful limestone mantel is flanked by custom bookcases filled with antique tools.

Frank Perez
Offenes, Geräumiges Modernes Wohnzimmer mit Kalkstein, Multimediawand, beiger Wandfarbe, verputzter Kaminumrandung und Tunnelkamin in San Francisco
Offenes, Geräumiges Modernes Wohnzimmer mit Kalkstein, Multimediawand, beiger Wandfarbe, verputzter Kaminumrandung und Tunnelkamin in San Francisco

David Hiller
Mittelgroßes, Repräsentatives, Offenes Modernes Wohnzimmer ohne Kamin mit schwarzer Wandfarbe, Kalkstein und Multimediawand in Miami
Mittelgroßes, Repräsentatives, Offenes Modernes Wohnzimmer ohne Kamin mit schwarzer Wandfarbe, Kalkstein und Multimediawand in Miami

James Brady
Mittelgroßes, Offenes Klassisches Wohnzimmer mit weißer Wandfarbe, Gaskamin, TV-Wand, Kalkstein und verputzter Kaminumrandung in San Diego
Mittelgroßes, Offenes Klassisches Wohnzimmer mit weißer Wandfarbe, Gaskamin, TV-Wand, Kalkstein und verputzter Kaminumrandung in San Diego

Mark Lohman Photography
Repräsentatives, Mittelgroßes, Offenes Maritimes Wohnzimmer mit weißer Wandfarbe, Kamin, Kaminumrandung aus Stein, TV-Wand, Kalkstein und beigem Boden in Orange County
Repräsentatives, Mittelgroßes, Offenes Maritimes Wohnzimmer mit weißer Wandfarbe, Kamin, Kaminumrandung aus Stein, TV-Wand, Kalkstein und beigem Boden in Orange County
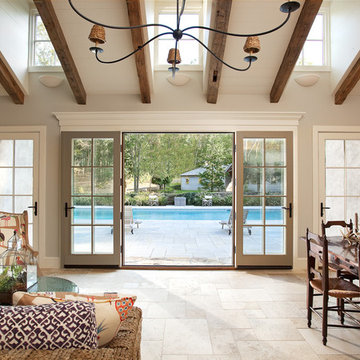
Mittelgroßes, Offenes Mediterranes Wohnzimmer mit beiger Wandfarbe, Kalkstein und Multimediawand in Bridgeport

Mittelgroßes, Repräsentatives, Fernseherloses, Offenes Skandinavisches Wohnzimmer mit Kalkstein, Hängekamin, beiger Wandfarbe, Kaminumrandung aus Metall und beigem Boden in Austin
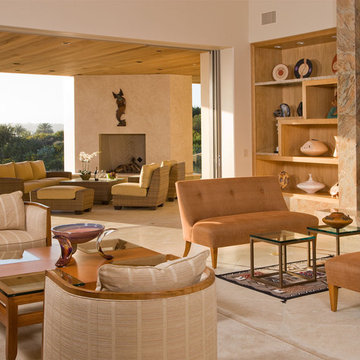
Mittelgroßes, Repräsentatives, Abgetrenntes Modernes Wohnzimmer mit beiger Wandfarbe, Kalkstein, Kamin und Kaminumrandung aus Stein in San Diego

Detailed view from the main reception room out across the double-height dining space to the rear garden beyond. The timber panelling includes discrete linear LED lighting, creating a warm rhythmic glow across the space during the evening hours.

Open concept living room with large windows, vaulted ceiling, white walls, and beige stone floors.
Großes, Offenes Modernes Wohnzimmer ohne Kamin mit weißer Wandfarbe, Kalkstein, beigem Boden und gewölbter Decke in Austin
Großes, Offenes Modernes Wohnzimmer ohne Kamin mit weißer Wandfarbe, Kalkstein, beigem Boden und gewölbter Decke in Austin

An overview of the main floor showcases Drewett Works' re-imagining of formal and informal spaces with a sequence of overlapping rooms. White-oak millwork is in warm contrast to limestone walls and flooring.
Project Details // Now and Zen
Renovation, Paradise Valley, Arizona
Architecture: Drewett Works
Builder: Brimley Development
Interior Designer: Ownby Design
Photographer: Dino Tonn
Millwork: Rysso Peters
Limestone (Demitasse) flooring and walls: Solstice Stone
Quartz countertops: Galleria of Stone
Windows (Arcadia): Elevation Window & Door
Faux plants: Botanical Elegance
https://www.drewettworks.com/now-and-zen/
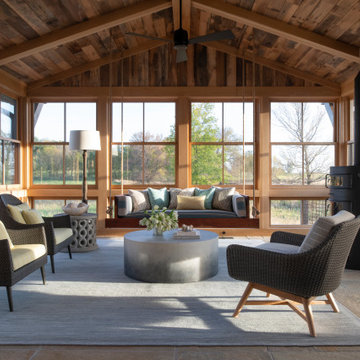
Nestled on 90 acres of peaceful prairie land, this modern rustic home blends indoor and outdoor spaces with natural stone materials and long, beautiful views. Featuring ORIJIN STONE's Westley™ Limestone veneer on both the interior and exterior, as well as our Tupelo™ Limestone interior tile, pool and patio paving.
Architecture: Rehkamp Larson Architects Inc
Builder: Hagstrom Builders
Landscape Architecture: Savanna Designs, Inc
Landscape Install: Landscape Renovations MN
Masonry: Merlin Goble Masonry Inc
Interior Tile Installation: Diamond Edge Tile
Interior Design: Martin Patrick 3
Photography: Scott Amundson Photography
Wohnzimmer mit Kalkstein und Backsteinboden Ideen und Design
2