Wohnzimmer mit Kalkstein und freistehendem TV Ideen und Design
Suche verfeinern:
Budget
Sortieren nach:Heute beliebt
101 – 120 von 145 Fotos
1 von 3
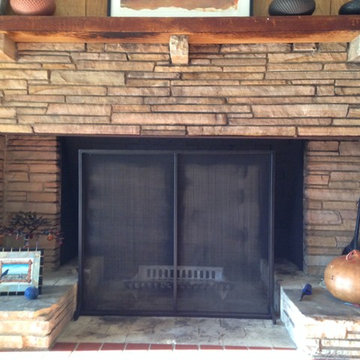
Mittelgroßes, Abgetrenntes Klassisches Wohnzimmer mit Kalkstein, Kamin, Kaminumrandung aus Stein und freistehendem TV in Dallas
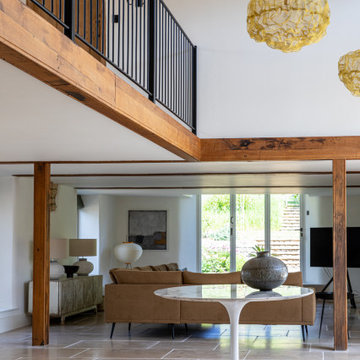
Unique open plan Entrance Hall and Living Room in a natural palette with feature lighting.
Großes Modernes Wohnzimmer im Loft-Stil mit weißer Wandfarbe, Kalkstein, Kamin, Kaminumrandung aus Stein, freistehendem TV, beigem Boden und freigelegten Dachbalken in Dorset
Großes Modernes Wohnzimmer im Loft-Stil mit weißer Wandfarbe, Kalkstein, Kamin, Kaminumrandung aus Stein, freistehendem TV, beigem Boden und freigelegten Dachbalken in Dorset
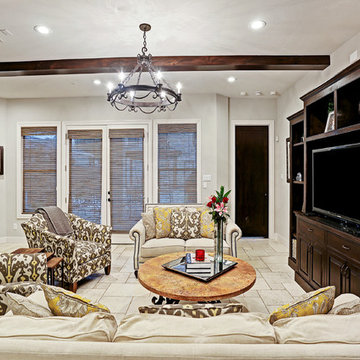
Mittelgroßes, Abgetrenntes Mediterranes Wohnzimmer ohne Kamin mit weißer Wandfarbe, Kalkstein, freistehendem TV und weißem Boden in Houston
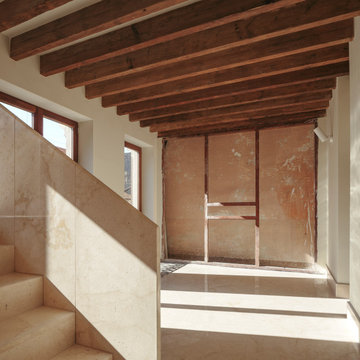
Se utilizan por toda la vivienda materiales como la piedra natural extraída localmente, los enfoscados tradicionales de cal, la madera recuperada de la propia vivienda, y otros materiales y técnicas tradicionales que se emplean sin embargo, con una comprensión contemporánea de los mismos.
Desde el punto de vista espacial, la escalera interior que comunica cada uno de los niveles es, sin lugar a dudas, el elemento más importante de la casa. Recorrerla supone una auténtica experiencia sensorial, pues se trata de un espacio enteramente construido en piedra natural -casi simulando una gruta donde los reflejos, las luces y las sombras, acompañan a lo largo de su singular recorrido.
En fachada, el dueño de la casa, artista de profesión, le dará nombre a esta obra mediante toda una serie de gigantes que, grabados en piedra y vidrio, permiten relacionar la obra con aquellas viviendas del pasado cuya simbología no era sino la cristalización del particular carácter de sus propietarios.
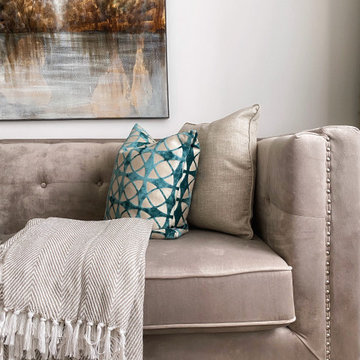
Mittelgroßes, Offenes Modernes Wohnzimmer ohne Kamin mit weißer Wandfarbe, Kalkstein, freistehendem TV und grauem Boden in London
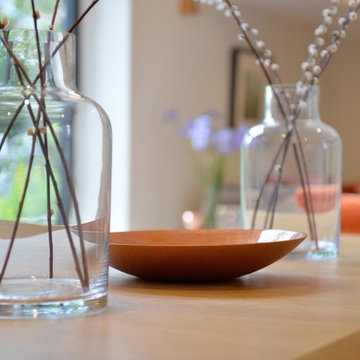
It's difficult to imagine that this beautiful light-filled space was once a dark and draughty old barn with a leaking roof! Adjoining a Georgian farmhouse, the barn has been completely renovated and knocked through to the main house to create a large open plan family area with mezzanine level. Zoned into living and dining areas, the barn incorporates bi-folding doors on two elevations opening the space up completely to both front and rear gardens. Egyptian limestone flooring has been used for the whole downstairs area, whilst a neutral carpet has been used for the stairs and mezzanine level.
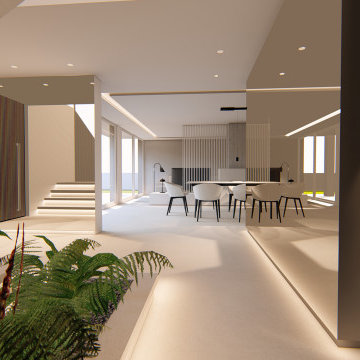
El objetivo principal de este proyecto es dar una nueva imagen a una antigua vivienda unifamiliar.
La intervención busca mejorar la eficiencia energética de la vivienda, favoreciendo la reducción de emisiones de CO2 a la atmósfera.
Se utilizan materiales y productos locales, con certificados sostenibles, así como aparatos y sistemas que reducen el consumo y el desperdicio de agua y energía.
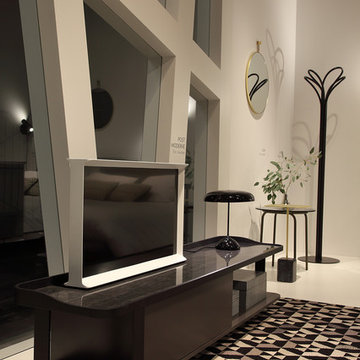
Großes, Repräsentatives, Offenes Klassisches Wohnzimmer mit beiger Wandfarbe, Kalkstein, freistehendem TV und beigem Boden in München
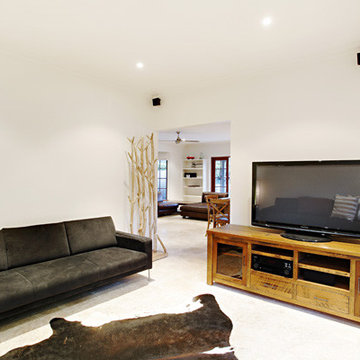
The Electric Crew Melbourne Electricians upgraded the lighting and added home automation to create convenience and style to managing this Mornington beach house. The rental manager can now control entry to the front door by generating unique pin codes to use with the digital lock. The security camera can be accessed with live stream digitally, the lighting, electrical appliances, heating and air conditioning can be controlled remotely and the automation allows various controls and sequences to be trigger. In this living room, our electricians installed surround sound speakers into the roof, upgraded WIFI network, consolidated the HIFI system, and we consulted with the clients about data and AV installation.
Everything can be controlled from the owner's smart phone or for guests, using an ipad in the home.
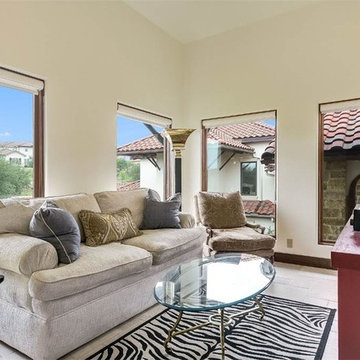
Relax in this cozy sun-lit room!
Mittelgroßes, Abgetrenntes Mediterranes Wohnzimmer mit beiger Wandfarbe, Kalkstein, freistehendem TV und beigem Boden in Austin
Mittelgroßes, Abgetrenntes Mediterranes Wohnzimmer mit beiger Wandfarbe, Kalkstein, freistehendem TV und beigem Boden in Austin
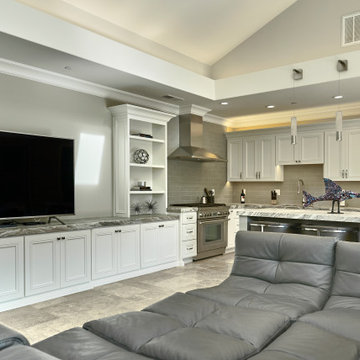
Quite possibly the most comfortable spot to watch TV. Ever.
Kleines, Offenes Klassisches Wohnzimmer mit grauer Wandfarbe, Kalkstein, freistehendem TV, braunem Boden und eingelassener Decke in San Francisco
Kleines, Offenes Klassisches Wohnzimmer mit grauer Wandfarbe, Kalkstein, freistehendem TV, braunem Boden und eingelassener Decke in San Francisco
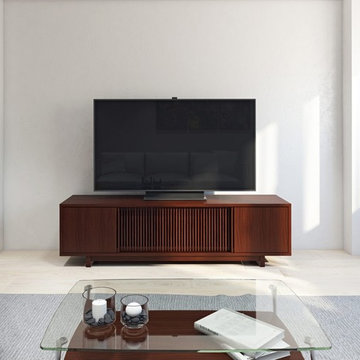
Mittelgroßes, Offenes Klassisches Wohnzimmer ohne Kamin mit weißer Wandfarbe, Kalkstein, freistehendem TV und beigem Boden in Calgary
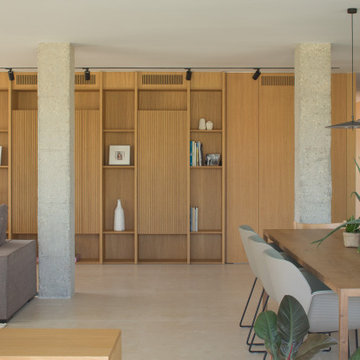
Großes, Offenes Wohnzimmer mit Hausbar, Kalkstein und freistehendem TV in Alicante-Costa Blanca
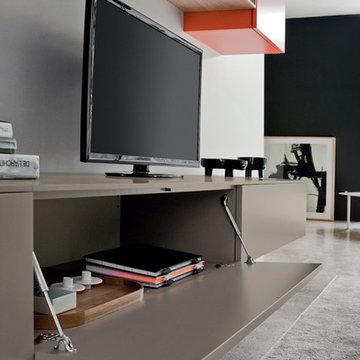
Modules are fitted with drop down doors
Modernes Wohnzimmer mit grauer Wandfarbe, Kalkstein und freistehendem TV in Miami
Modernes Wohnzimmer mit grauer Wandfarbe, Kalkstein und freistehendem TV in Miami
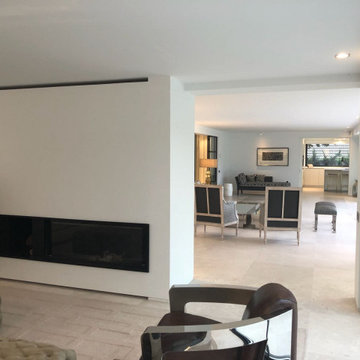
Geräumiges, Offenes Wohnzimmer mit weißer Wandfarbe, Kalkstein, Gaskamin, Kaminumrandung aus Metall, freistehendem TV und beigem Boden in Madrid
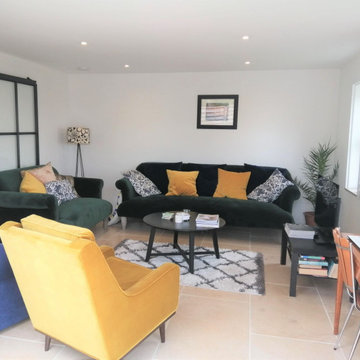
As exciting as having a completely new building built specifically to your requirements is, it can be hard to envisage how it will really look and feel until it is built. It was at this point that my clients found themselves confronted with a completely blank canvas, which can be a very daunting prospect. My Clients had lots of amazing ideas, but it is hard to know where to begin. I thoroughly enjoyed working with them to put their ideas on paper and create a plan that expressed their (exceptional!) taste and personality, whilst encouraging flow and functionality through the property.
The lounge area is a practical and clean area with oodles of comfort to boot! The large, deep seated sofas contrast beautifully with the colours of the armchairs, to make an ecclectic mix of seating that is very pleasing to the eye, set off with the scatter cushions, which bring the scheme together effectively, adding even more comfort.
The whole room is a mixture of dark vs light, creating a dramatic, yet cozy, light and spacious space to relax or socialise.
The bespoke black framed, sliding glazed frame internal door works perfectly to shut the space of for privacy and sound exclusion, without loosing light to the room.
Wide exterior bi-folding doors offer the option of opening the space out to the garden, giving complete connectivite between the two.
The ochre yellow, dark forest green, hints of turquoise and oxford blue, team together so well and are set off beautifully by the contrasting natural white walls and the deep blue accent wall, along with the contrasting textures of the tweed curtains, velvet sofas, soft limestone flagstone flooring and high pile rug. A very successful scheme which my clients absolutely adore!
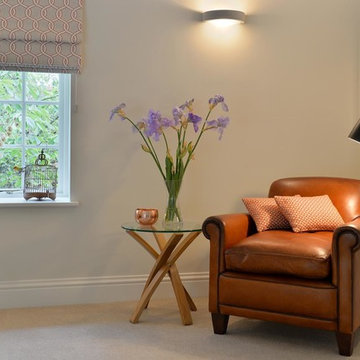
It's difficult to imagine that this beautiful light-filled space was once a dark and draughty old barn with a leaking roof! Adjoining a Georgian farmhouse, the barn has been completely renovated and knocked through to the main house to create a large open plan family area with mezzanine level. Zoned into living and dining areas, the barn incorporates bi-folding doors on two elevations opening the space up completely to both front and rear gardens. Egyptian limestone flooring has been used for the whole downstairs area, whilst a neutral carpet has been used for the stairs and mezzanine level.
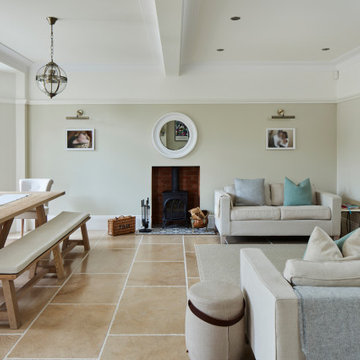
Photo by Chris Snook
Großes, Offenes Klassisches Wohnzimmer mit grauer Wandfarbe, Kalkstein, Kaminofen, verputzter Kaminumrandung, freistehendem TV, beigem Boden und Kassettendecke in London
Großes, Offenes Klassisches Wohnzimmer mit grauer Wandfarbe, Kalkstein, Kaminofen, verputzter Kaminumrandung, freistehendem TV, beigem Boden und Kassettendecke in London
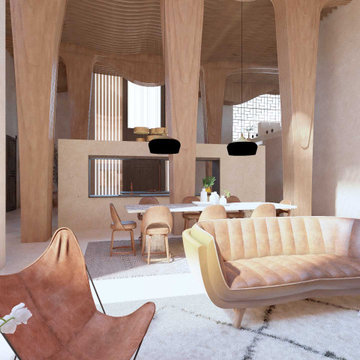
Mittelgroßes, Repräsentatives, Offenes Wohnzimmer mit beiger Wandfarbe, Kalkstein, freistehendem TV und Holzdecke in Madrid
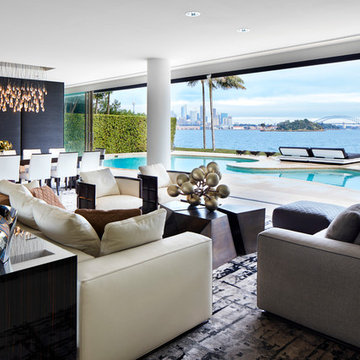
Großes, Repräsentatives, Offenes Modernes Wohnzimmer mit bunten Wänden, Kalkstein, freistehendem TV und beigem Boden in Sydney
Wohnzimmer mit Kalkstein und freistehendem TV Ideen und Design
6