Wohnzimmer mit Kaminofen und Holzdecke Ideen und Design
Suche verfeinern:
Budget
Sortieren nach:Heute beliebt
21 – 40 von 312 Fotos
1 von 3

Großes, Repräsentatives, Fernseherloses, Offenes Klassisches Wohnzimmer mit weißer Wandfarbe, braunem Holzboden, Kaminofen, braunem Boden und Holzdecke in Minneapolis
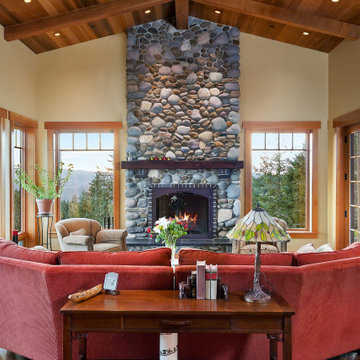
This custom home, sitting above the City within the hills of Corvallis, was carefully crafted with attention to the smallest detail. The homeowners came to us with a vision of their dream home, and it was all hands on deck between the G. Christianson team and our Subcontractors to create this masterpiece! Each room has a theme that is unique and complementary to the essence of the home, highlighted in the Swamp Bathroom and the Dogwood Bathroom. The home features a thoughtful mix of materials, using stained glass, tile, art, wood, and color to create an ambiance that welcomes both the owners and visitors with warmth. This home is perfect for these homeowners, and fits right in with the nature surrounding the home!
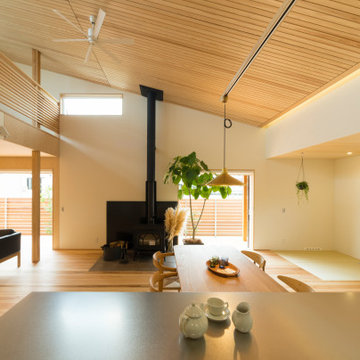
Offenes Wohnzimmer mit weißer Wandfarbe, braunem Holzboden, Kaminofen, gefliester Kaminumrandung, Holzdecke und Tapetenwänden in Sonstige
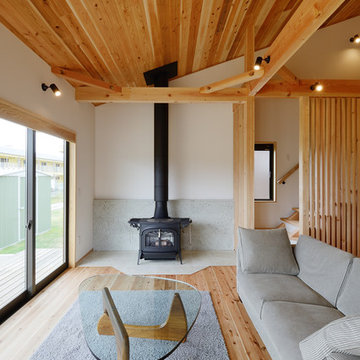
木の温かみを全面に出したリビングになります。
薪ストーブの下に敷かれたタイルは幾何学的に配置し空間にちょっとしたアレンジを加えています。
Großes, Fernseherloses, Offenes Nordisches Wohnzimmer mit weißer Wandfarbe, braunem Holzboden, Kaminofen, gefliester Kaminumrandung, beigem Boden, Holzdecke und Tapetenwänden in Sonstige
Großes, Fernseherloses, Offenes Nordisches Wohnzimmer mit weißer Wandfarbe, braunem Holzboden, Kaminofen, gefliester Kaminumrandung, beigem Boden, Holzdecke und Tapetenwänden in Sonstige

Khouri-Brouwer Residence
A new 7,000 square foot modern farmhouse designed around a central two-story family room. The layout promotes indoor / outdoor living and integrates natural materials through the interior. The home contains six bedrooms, five full baths, two half baths, open living / dining / kitchen area, screened-in kitchen and dining room, exterior living space, and an attic-level office area.
Photography: Anice Hoachlander, Studio HDP

Mittelgroßes Mid-Century Wohnzimmer mit Kaminofen, gefliester Kaminumrandung, grauem Boden, Holzdecke und Holzwänden in Denver
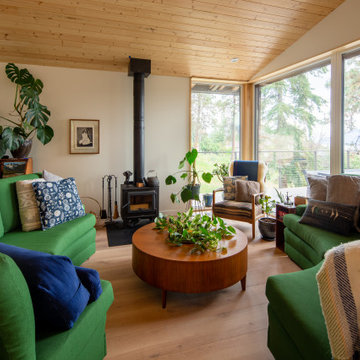
Mittelgroßes, Offenes Klassisches Wohnzimmer mit Laminat, Kaminofen, braunem Boden und Holzdecke in Sonstige
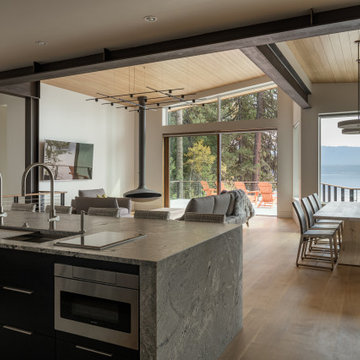
Mittelgroßes, Offenes Modernes Wohnzimmer mit weißer Wandfarbe, hellem Holzboden, Kaminofen, TV-Wand, braunem Boden und Holzdecke in Boise

Glamping resort in Santa Barbara California
Mittelgroßes Rustikales Wohnzimmer im Loft-Stil mit braunem Holzboden, Kaminofen, Kaminumrandung aus Holz, Holzdecke und Holzwänden in Santa Barbara
Mittelgroßes Rustikales Wohnzimmer im Loft-Stil mit braunem Holzboden, Kaminofen, Kaminumrandung aus Holz, Holzdecke und Holzwänden in Santa Barbara

Repräsentatives, Offenes Modernes Wohnzimmer mit beiger Wandfarbe, hellem Holzboden, Kaminofen, beigem Boden und Holzdecke in Devon

A cozy reading nook with deep storage benches is tucked away just off the main living space. Its own operable windows bring in plenty of natural light, although the anglerfish-like wall mounted reading lamp is a welcome addition. Photography: Andrew Pogue Photography.
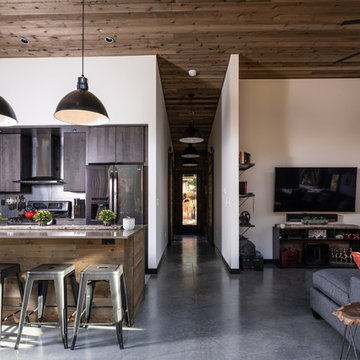
Great Room.
Image by Stephen Brousseau.
Kleines, Offenes Industrial Wohnzimmer mit weißer Wandfarbe, Betonboden, Kaminofen, TV-Wand, grauem Boden und Holzdecke in Seattle
Kleines, Offenes Industrial Wohnzimmer mit weißer Wandfarbe, Betonboden, Kaminofen, TV-Wand, grauem Boden und Holzdecke in Seattle
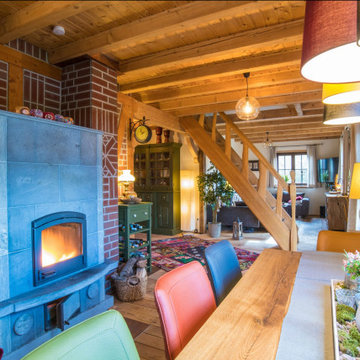
Offenes Landhaus Wohnzimmer mit gebeiztem Holzboden, Kaminofen, gefliester Kaminumrandung, Holzdecke und Ziegelwänden in Bremen

Habiter-travailler dans la campagne percheronne. Transformation d'une ancienne grange en salon et bureau vitré avec bibliothèque pignon, accès par mezzanine et escalier acier, murs à la chaux, sol briques, bardage sous-pente en marronnier.
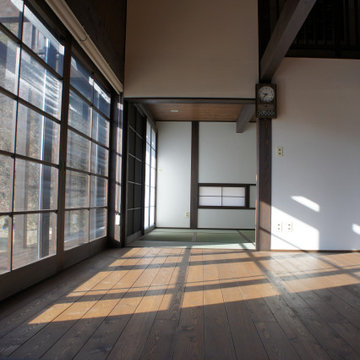
Mittelgroßes, Offenes Country Wohnzimmer mit weißer Wandfarbe, TV-Wand, dunklem Holzboden, Kaminofen, Kaminumrandung aus Beton, braunem Boden und Holzdecke in Sonstige
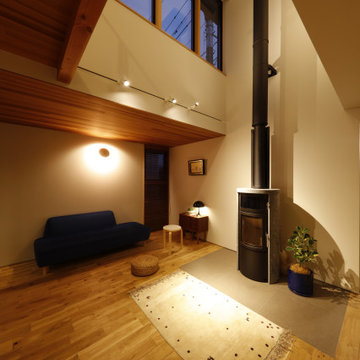
ホテルのように少し暗めの照明でリラックスできる空間になるようにしました。
Modernes Wohnzimmer mit weißer Wandfarbe, braunem Holzboden, Kaminofen, gefliester Kaminumrandung, Holzdecke und Tapetenwänden in Sonstige
Modernes Wohnzimmer mit weißer Wandfarbe, braunem Holzboden, Kaminofen, gefliester Kaminumrandung, Holzdecke und Tapetenwänden in Sonstige

木部を多く取り入れたくつろぎのLDKは、木の香りに包まれた優しい空間となりました。
吹抜けによって1階と2階でのコミュニケーションも取りやすくなっています。
Großes, Fernseherloses, Offenes Nordisches Wohnzimmer mit weißer Wandfarbe, braunem Holzboden, Kaminofen, gefliester Kaminumrandung, beigem Boden, Holzdecke und Tapetenwänden in Sonstige
Großes, Fernseherloses, Offenes Nordisches Wohnzimmer mit weißer Wandfarbe, braunem Holzboden, Kaminofen, gefliester Kaminumrandung, beigem Boden, Holzdecke und Tapetenwänden in Sonstige

Weather House is a bespoke home for a young, nature-loving family on a quintessentially compact Northcote block.
Our clients Claire and Brent cherished the character of their century-old worker's cottage but required more considered space and flexibility in their home. Claire and Brent are camping enthusiasts, and in response their house is a love letter to the outdoors: a rich, durable environment infused with the grounded ambience of being in nature.
From the street, the dark cladding of the sensitive rear extension echoes the existing cottage!s roofline, becoming a subtle shadow of the original house in both form and tone. As you move through the home, the double-height extension invites the climate and native landscaping inside at every turn. The light-bathed lounge, dining room and kitchen are anchored around, and seamlessly connected to, a versatile outdoor living area. A double-sided fireplace embedded into the house’s rear wall brings warmth and ambience to the lounge, and inspires a campfire atmosphere in the back yard.
Championing tactility and durability, the material palette features polished concrete floors, blackbutt timber joinery and concrete brick walls. Peach and sage tones are employed as accents throughout the lower level, and amplified upstairs where sage forms the tonal base for the moody main bedroom. An adjacent private deck creates an additional tether to the outdoors, and houses planters and trellises that will decorate the home’s exterior with greenery.
From the tactile and textured finishes of the interior to the surrounding Australian native garden that you just want to touch, the house encapsulates the feeling of being part of the outdoors; like Claire and Brent are camping at home. It is a tribute to Mother Nature, Weather House’s muse.

Großes Modernes Wohnzimmer im Loft-Stil mit Hausbar, beiger Wandfarbe, Sperrholzboden, Kaminofen, Kaminumrandung aus Holz, Multimediawand, braunem Boden, Holzdecke und Tapetenwänden in Sonstige
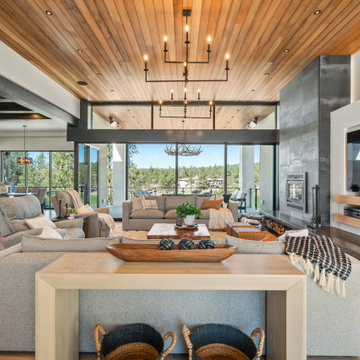
Greatroom
Großes, Offenes Klassisches Wohnzimmer mit grauer Wandfarbe, hellem Holzboden, Kaminofen, gefliester Kaminumrandung, Multimediawand, buntem Boden und Holzdecke in Denver
Großes, Offenes Klassisches Wohnzimmer mit grauer Wandfarbe, hellem Holzboden, Kaminofen, gefliester Kaminumrandung, Multimediawand, buntem Boden und Holzdecke in Denver
Wohnzimmer mit Kaminofen und Holzdecke Ideen und Design
2