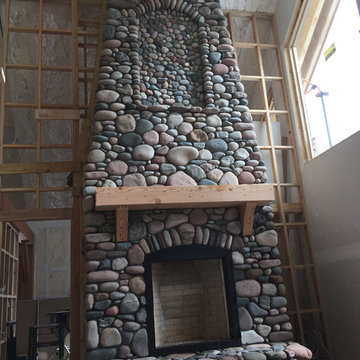Wohnzimmer mit Kaminofen und Kaminumrandung aus Stein Ideen und Design
Suche verfeinern:
Budget
Sortieren nach:Heute beliebt
81 – 100 von 3.358 Fotos
1 von 3
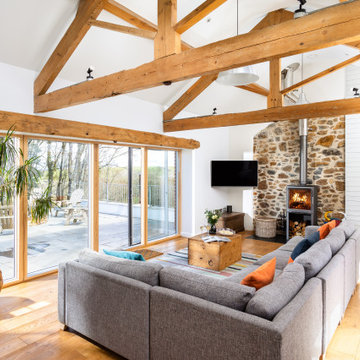
Set in an Area of Outstanding Natural Beauty, with magnificent views across rolling countryside to the sea, this redundant and dilapidated barn was carefully and sympathetically converted into a three bedroom house.
Once part of a small, working farmstead, the barn was restored to retain much of its original appearance and character. Existing door and window openings were retained and established conservation methods and techniques were used in the restoration, including rubble stone pointed in lime mortar, cob block repairs and lime render with a lime wash finish. The roof was constructed of salvaged natural rag slate, with matching clay ridge tiles, laid over a traditional principle truss roofing system.
The contemporary replacement of an adjoining barn is vertically clad with timber to create a distinct but complementary addition that integrates with the existing building and surrounding elements, respecting the sensitivity of the location in terms of scale and massing.
Locally-sourced, traditional vernacular materials were used throughout and any existing site materials were re-used where possible.
Photograph: Aspects Holidays Cornwall

Mittelgroßer, Abgetrennter Klassischer Hobbyraum mit beiger Wandfarbe, Keramikboden, Kaminofen, Kaminumrandung aus Stein und beigem Boden in London

郊外の避暑地に建つ別荘の計画案である。
バンド仲間の施主2人がそれぞれの家族と週末を過ごしつつ、楽曲制作や親しい友人を招いてのライブ・セッションを行える場所を設計した。
建物全体は、各々の施主が棲まう左右2つの棟と、それらを接続する中央のステージから構成されている。棟毎に独立したエントランスがあり、LDK、主寝室、浴室、洗面室、テラス等の他に、専用の駐車場と来客が宿泊できるゲストルームを備えている。
開放的な吹抜けを持つリビングは、スタジオと隣接させ、ガラス越しにお気に入りの楽器を眺めながら過ごすことができる計画とした。反対側の壁には、作詞作曲のインスピレーションにつながるような、大型本を並べられる本棚を一面に設けている。
主寝室は、緑色基調の部屋とした。草木染めで着色した天然の木材と、経年変化で鈍く光る真鍮の目地を合わせて用いることで、画一化されていない素材の美しさを感じられる。ベッドの足元には大型TVとスタンドスピーカーを置ける空間を確保しつつ、上下には大容量の隠し収納を造作している。床面は上下足どちらの生活スタイルにも対応できる床暖房付きの石張り仕上げとした。
2階には、大自然を眺めながら寛げるベイバルコニーも設けている。ラタンを用いた屋外用ソファやシュロの植栽で、やや異国風の雰囲気とした。閉鎖的な空間になりがちな浴室・洗面コーナーもテラスに面してレイアウトした他、バスタブにはゆったり寛げるラウンド型を採用し、さらにバルコニーに張り出させることで2面採光を確保している。
外部からも直接出入りできる正面のスタジオは、赤いレザーと灰色の神代杉をストライプ状に用いた壁面から構成されており、スタジオの裏手には簡易なレコーディングにも対応できるミキサー室も設けている。
豊かな緑に囲まれたこの場所は、施主が同じ趣味を仲間と共有し、家族や友人を招いて週末を過ごすことのできる理想の棲み処である。
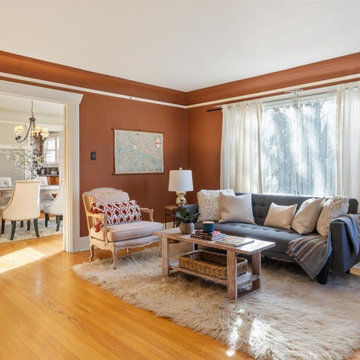
Large living room with sconce lighting and oak hardwood flooring and original leaded windows.
Großes, Offenes Uriges Wohnzimmer mit brauner Wandfarbe, hellem Holzboden, Kaminofen, Kaminumrandung aus Stein und braunem Boden in Seattle
Großes, Offenes Uriges Wohnzimmer mit brauner Wandfarbe, hellem Holzboden, Kaminofen, Kaminumrandung aus Stein und braunem Boden in Seattle
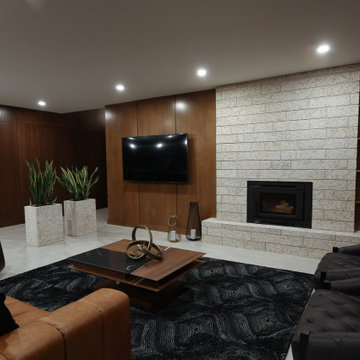
Großes Mid-Century Wohnzimmer mit brauner Wandfarbe, Porzellan-Bodenfliesen, Kaminofen, Kaminumrandung aus Stein, TV-Wand und grauem Boden in Sonstige
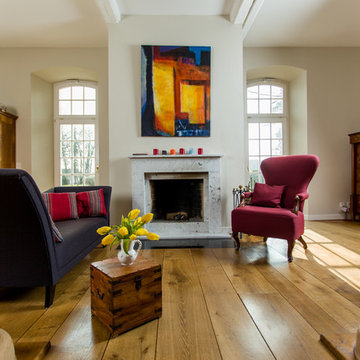
Thonga gehört zu Anna von Mangoldts beliebtesten Grautönen, da diese Farbe durch ihren starken Umbra- und Ockeranteil immer warm wirkt und sich gleichzeitig deutlich von reinem Weiß unterscheidet. Thonga ist ein neutraler, dennoch präsenter Hintergrund für Möbel und Kunstwerke. Sowohl in Land- als auch in Stadthäusern durchweg beliebt.
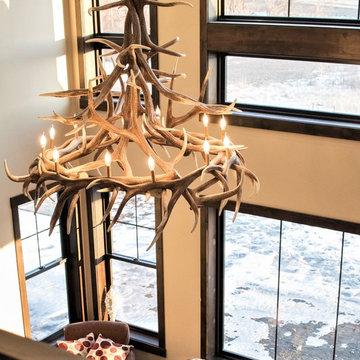
Großes Rustikales Wohnzimmer im Loft-Stil mit beiger Wandfarbe, Vinylboden, Kaminofen, Kaminumrandung aus Stein, TV-Wand und braunem Boden in Sonstige
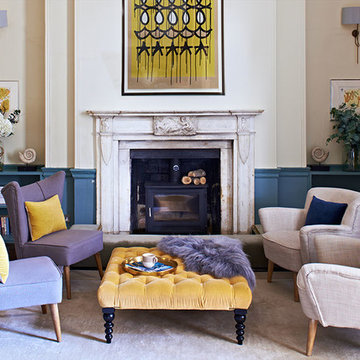
We were overjoyed to work on this fabulous Georgian country manor house - the former country retreat of the likes of Mick Jagger, Jimi Hendrix, Peter Blake and Sylvia Plath. (It is said that the lyrics to 'Maggie May' were penned in this very house). Camilla was asked by the owners to help turn this stately space into a contemporary yet cosy family home with a midcentury feel. There was a small element of structural work and a full refurbishment requirement. Furniture was a sourced from a variety of midcentury and contemporary sellers in London, Amsterdam and Berlin. The end result is a sophisticated, calm and inviting space suitable for modern family living.
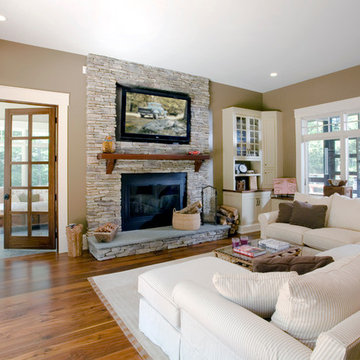
Living room with custom stone mantle, hardwood floors, custom trim, recessed lighting, custom cabinets, wood stove insert
Großes, Offenes Rustikales Wohnzimmer mit brauner Wandfarbe, hellem Holzboden, Kaminofen, Kaminumrandung aus Stein, Multimediawand und beigem Boden in New York
Großes, Offenes Rustikales Wohnzimmer mit brauner Wandfarbe, hellem Holzboden, Kaminofen, Kaminumrandung aus Stein, Multimediawand und beigem Boden in New York
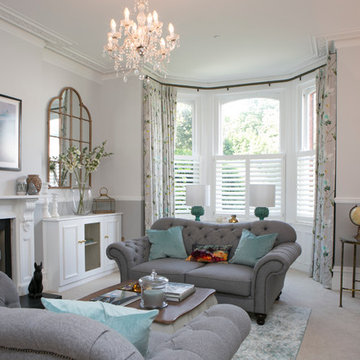
Sasfi Hope-Ross
Großes, Offenes Klassisches Wohnzimmer mit grauer Wandfarbe, Teppichboden, Kaminofen, Kaminumrandung aus Stein und TV-Wand in Dorset
Großes, Offenes Klassisches Wohnzimmer mit grauer Wandfarbe, Teppichboden, Kaminofen, Kaminumrandung aus Stein und TV-Wand in Dorset
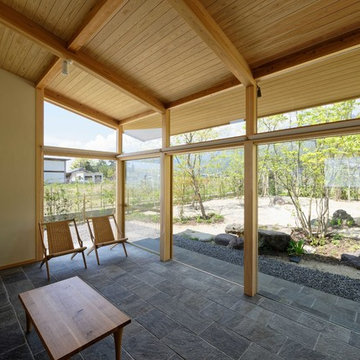
Fernseherloses Asiatisches Wohnzimmer mit beiger Wandfarbe, Kaminofen und Kaminumrandung aus Stein in Sonstige
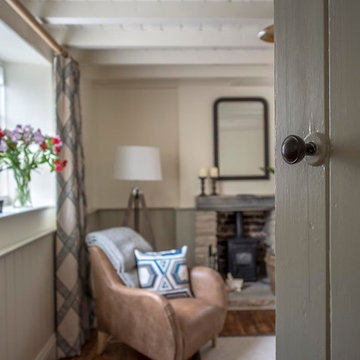
Currently living overseas, the owners of this stunning Grade II Listed stone cottage in the heart of the North York Moors set me the brief of designing the interiors. Renovated to a very high standard by the previous owner and a totally blank canvas, the brief was to create contemporary warm and welcoming interiors in keeping with the building’s history. To be used as a holiday let in the short term, the interiors needed to be high quality and comfortable for guests whilst at the same time, fulfilling the requirements of my clients and their young family to live in upon their return to the UK.
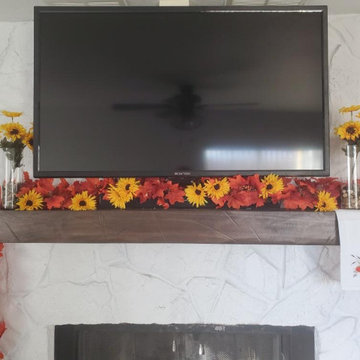
Fireplace mantel with media storage. Walnut stained poplar wood.
Mittelgroßes, Offenes Klassisches Wohnzimmer mit weißer Wandfarbe, braunem Holzboden, Kaminofen, Kaminumrandung aus Stein, TV-Wand und braunem Boden in Los Angeles
Mittelgroßes, Offenes Klassisches Wohnzimmer mit weißer Wandfarbe, braunem Holzboden, Kaminofen, Kaminumrandung aus Stein, TV-Wand und braunem Boden in Los Angeles
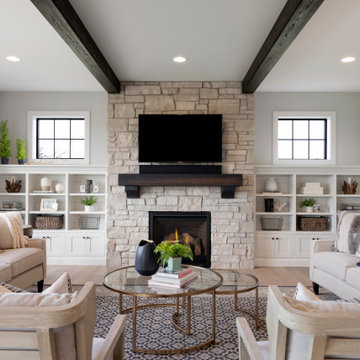
Klassisches Wohnzimmer mit grauer Wandfarbe, hellem Holzboden, Kaminofen, Kaminumrandung aus Stein und TV-Wand in Minneapolis
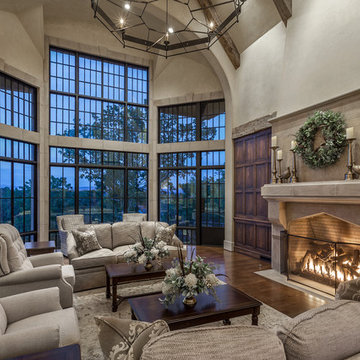
Großes Mediterranes Wohnzimmer mit beiger Wandfarbe, braunem Holzboden, Kaminofen, Kaminumrandung aus Stein, verstecktem TV und braunem Boden in Sonstige
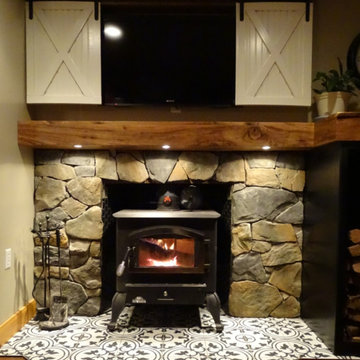
Mittelgroßes, Offenes Landhaus Wohnzimmer mit beiger Wandfarbe, Keramikboden, Kaminofen, Kaminumrandung aus Stein, TV-Wand und schwarzem Boden in Sonstige
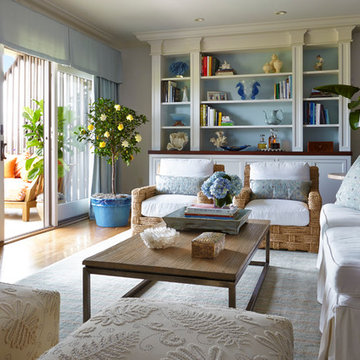
A cool palette of blues and whites set the tone for this waterfront home. A U-shape seating arrangement allows for views to the television and the outdoor terrace.
Photo Credit: Phillip Ennis Photography
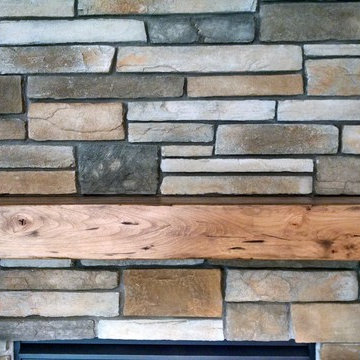
Rustic hewn alder mantel with a light brown stain and black glaze. We build these mantels custom size, color & distressing can be made to suite your style.
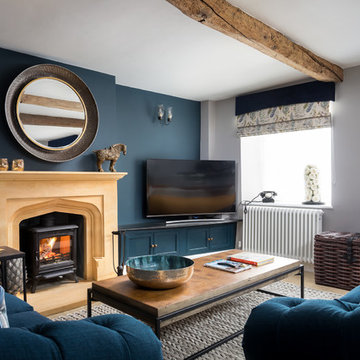
Großes, Repräsentatives, Abgetrenntes Landhausstil Wohnzimmer mit blauer Wandfarbe, Kaminofen, Kaminumrandung aus Stein, freistehendem TV und braunem Boden in Gloucestershire
Wohnzimmer mit Kaminofen und Kaminumrandung aus Stein Ideen und Design
5
