Wohnzimmer mit Kaminumrandung aus Backstein und Holzdielenwänden Ideen und Design
Suche verfeinern:
Budget
Sortieren nach:Heute beliebt
21 – 40 von 298 Fotos
1 von 3
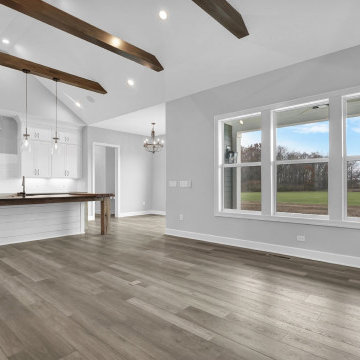
View from Great Room towards both foyer entry, open stairs to lower level, plus arched hallway.
Offenes Klassisches Wohnzimmer mit Kamin, Kaminumrandung aus Backstein, TV-Wand, freigelegten Dachbalken und Holzdielenwänden in Kolumbus
Offenes Klassisches Wohnzimmer mit Kamin, Kaminumrandung aus Backstein, TV-Wand, freigelegten Dachbalken und Holzdielenwänden in Kolumbus

Living Room at the Flower Showhouse / featuring Bevolo Cupola Pool House Lanterns by the fireplace
Abgetrennte Landhaus Bibliothek mit beiger Wandfarbe, Kamin, Kaminumrandung aus Backstein, Multimediawand, braunem Boden, Holzdielendecke und Holzdielenwänden in Birmingham
Abgetrennte Landhaus Bibliothek mit beiger Wandfarbe, Kamin, Kaminumrandung aus Backstein, Multimediawand, braunem Boden, Holzdielendecke und Holzdielenwänden in Birmingham

Mittelgroßes, Abgetrenntes Klassisches Wohnzimmer mit blauer Wandfarbe, dunklem Holzboden, Kamin, Kaminumrandung aus Backstein, braunem Boden, Holzdielenwänden und Tapetenwänden in Philadelphia
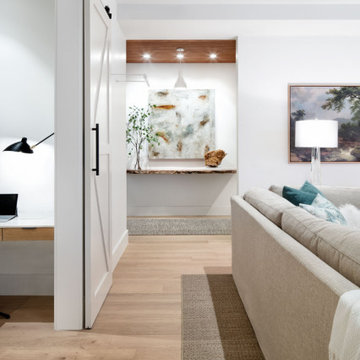
View of entry hall and its live edge shelf from living room.
Mittelgroßes, Repräsentatives, Offenes Modernes Wohnzimmer mit weißer Wandfarbe, hellem Holzboden, Kamin, Kaminumrandung aus Backstein, TV-Wand, beigem Boden, Holzdielendecke und Holzdielenwänden in Austin
Mittelgroßes, Repräsentatives, Offenes Modernes Wohnzimmer mit weißer Wandfarbe, hellem Holzboden, Kamin, Kaminumrandung aus Backstein, TV-Wand, beigem Boden, Holzdielendecke und Holzdielenwänden in Austin

Modern farmhouse living room featuring beamed, vaulted ceiling with storefront black aluminum windows.
Großes, Offenes Landhausstil Wohnzimmer mit Keramikboden, Kamin, Kaminumrandung aus Backstein, braunem Boden, gewölbter Decke und Holzdielenwänden in Sonstige
Großes, Offenes Landhausstil Wohnzimmer mit Keramikboden, Kamin, Kaminumrandung aus Backstein, braunem Boden, gewölbter Decke und Holzdielenwänden in Sonstige

Photography by Picture Perfect House
Mittelgroßes, Offenes Klassisches Wohnzimmer mit weißer Wandfarbe, braunem Holzboden, Kamin, Kaminumrandung aus Backstein, TV-Wand, Holzdielenwänden und braunem Boden in Chicago
Mittelgroßes, Offenes Klassisches Wohnzimmer mit weißer Wandfarbe, braunem Holzboden, Kamin, Kaminumrandung aus Backstein, TV-Wand, Holzdielenwänden und braunem Boden in Chicago
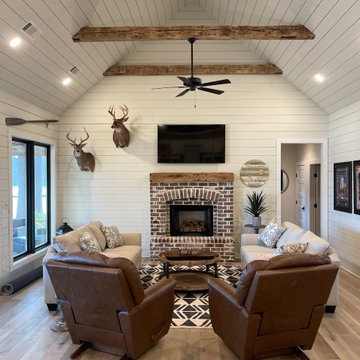
Orris Maple Hardwood– Unlike other wood floors, the color and beauty of these are unique, in the True Hardwood flooring collection color goes throughout the surface layer. The results are truly stunning and extraordinarily beautiful, with distinctive features and benefits.

Great room with lots of custom trim and stained accents.
Großes, Offenes Uriges Wohnzimmer mit weißer Wandfarbe, Vinylboden, Kamin, Kaminumrandung aus Backstein, TV-Wand, buntem Boden, freigelegten Dachbalken und Holzdielenwänden in Sonstige
Großes, Offenes Uriges Wohnzimmer mit weißer Wandfarbe, Vinylboden, Kamin, Kaminumrandung aus Backstein, TV-Wand, buntem Boden, freigelegten Dachbalken und Holzdielenwänden in Sonstige

Offenes Country Wohnzimmer mit beiger Wandfarbe, braunem Holzboden, Kaminumrandung aus Backstein, Kamin, TV-Wand, braunem Boden, Kassettendecke und Holzdielenwänden in Atlanta
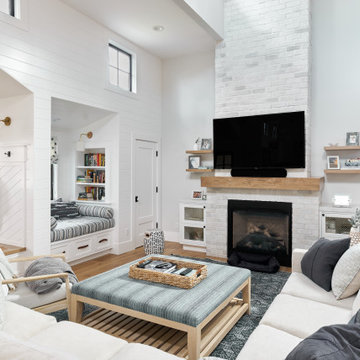
Landhausstil Wohnzimmer mit weißer Wandfarbe, braunem Holzboden, Kamin, Kaminumrandung aus Backstein, TV-Wand, braunem Boden und Holzdielenwänden in Orange County
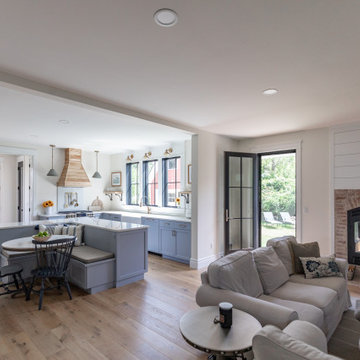
Mittelgroßes, Offenes Landhaus Wohnzimmer mit weißer Wandfarbe, hellem Holzboden, Tunnelkamin, Kaminumrandung aus Backstein, beigem Boden und Holzdielenwänden in New York

Modernes Wohnzimmer mit schwarzer Wandfarbe, braunem Holzboden, Gaskamin, Kaminumrandung aus Backstein, Holzdielendecke, gewölbter Decke und Holzdielenwänden in Toronto
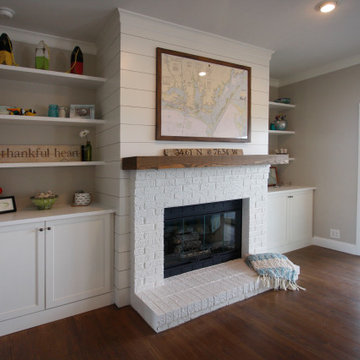
Offenes Maritimes Wohnzimmer mit beiger Wandfarbe, dunklem Holzboden, Kamin, Kaminumrandung aus Backstein, braunem Boden und Holzdielenwänden in Sonstige
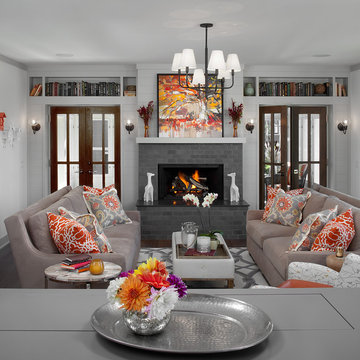
Repräsentatives, Offenes Klassisches Wohnzimmer mit weißer Wandfarbe, dunklem Holzboden, Kaminofen, Kaminumrandung aus Backstein, braunem Boden und Holzdielenwänden in Grand Rapids
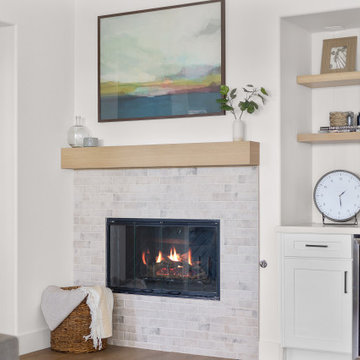
Mittelgroßes, Fernseherloses Modernes Wohnzimmer mit Hausbar, weißer Wandfarbe, braunem Holzboden, Kamin, Kaminumrandung aus Backstein, braunem Boden und Holzdielenwänden in Orange County
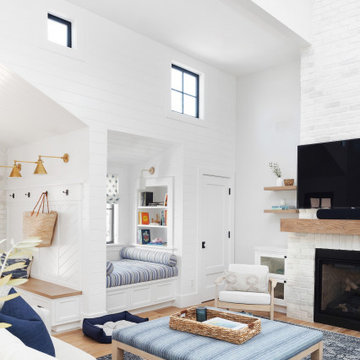
This living space is part of a Great Room that connects to the kitchen. Beautiful white brick cladding around the fireplace and chimney. White oak features including: fireplace mantel, floating shelves, and solid wood floor. The custom cabinetry on either side of the fireplace has glass display doors and Cambria Quartz countertops. The firebox is clad with stone in herringbone pattern.
Photo by Molly Rose Photography

Large living area with indoor/outdoor space. Folding NanaWall opens to porch for entertaining or outdoor enjoyment.
Großes, Offenes Country Wohnzimmer mit beiger Wandfarbe, braunem Holzboden, Kamin, Kaminumrandung aus Backstein, TV-Wand, braunem Boden, Kassettendecke und Holzdielenwänden in Sonstige
Großes, Offenes Country Wohnzimmer mit beiger Wandfarbe, braunem Holzboden, Kamin, Kaminumrandung aus Backstein, TV-Wand, braunem Boden, Kassettendecke und Holzdielenwänden in Sonstige
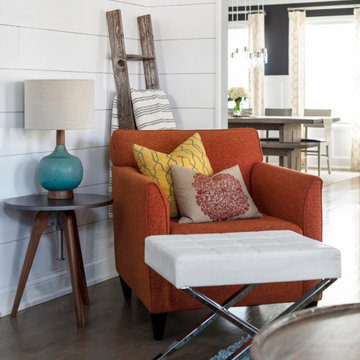
Photography by Picture Perfect House
Mittelgroßes, Offenes Klassisches Wohnzimmer mit weißer Wandfarbe, braunem Holzboden, Kamin, Kaminumrandung aus Backstein, TV-Wand, grauem Boden und Holzdielenwänden in Chicago
Mittelgroßes, Offenes Klassisches Wohnzimmer mit weißer Wandfarbe, braunem Holzboden, Kamin, Kaminumrandung aus Backstein, TV-Wand, grauem Boden und Holzdielenwänden in Chicago
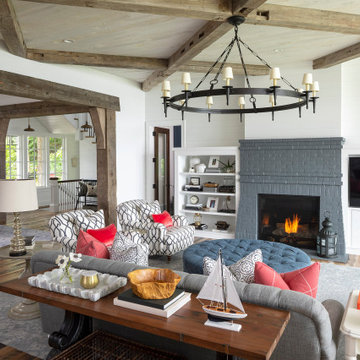
Martha O'Hara Interiors, Interior Design & Photo Styling | L Cramer Builders, Builder | Troy Thies, Photography | Murphy & Co Design, Architect |
Please Note: All “related,” “similar,” and “sponsored” products tagged or listed by Houzz are not actual products pictured. They have not been approved by Martha O’Hara Interiors nor any of the professionals credited. For information about our work, please contact design@oharainteriors.com.

The living room is architectural spacious and luminous. The fireplace, clad in white brick, reflects the exterior facade treatment adding a rough texture indoors. Large doors add architectural variation and provide rustic charm. A muted color scheme prevails here, allowing for pops of color to shine.
Wohnzimmer mit Kaminumrandung aus Backstein und Holzdielenwänden Ideen und Design
2