Wohnzimmer mit Kaminumrandung aus Beton und grauem Boden Ideen und Design
Suche verfeinern:
Budget
Sortieren nach:Heute beliebt
41 – 60 von 961 Fotos
1 von 3

Fernseherloses, Offenes Modernes Wohnzimmer mit weißer Wandfarbe, Betonboden, Tunnelkamin, Kaminumrandung aus Beton, grauem Boden und freigelegten Dachbalken in Amsterdam
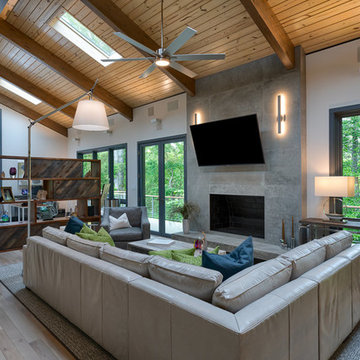
Mittelgroßes, Offenes Maritimes Wohnzimmer mit weißer Wandfarbe, hellem Holzboden, Kamin, Kaminumrandung aus Beton, TV-Wand und grauem Boden in Sonstige
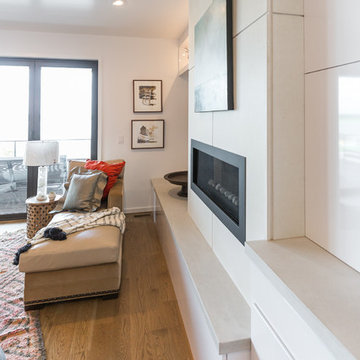
FIreplace detail w/ hearth & drawer storage.
Rachel Carter, photo
Mittelgroßes, Offenes Modernes Wohnzimmer mit Hausbar, weißer Wandfarbe, braunem Holzboden, Gaskamin, Kaminumrandung aus Beton, TV-Wand und grauem Boden in Wilmington
Mittelgroßes, Offenes Modernes Wohnzimmer mit Hausbar, weißer Wandfarbe, braunem Holzboden, Gaskamin, Kaminumrandung aus Beton, TV-Wand und grauem Boden in Wilmington
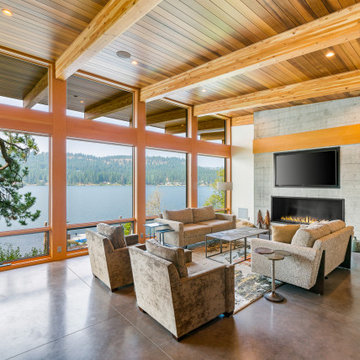
Großes, Offenes Modernes Wohnzimmer mit weißer Wandfarbe, Betonboden, Gaskamin, Kaminumrandung aus Beton, TV-Wand und grauem Boden in Sonstige

EUGENE MICHEL PHOTOGRAPH
Offenes Modernes Wohnzimmer mit weißer Wandfarbe, Betonboden, Gaskamin, Kaminumrandung aus Beton, TV-Wand und grauem Boden in Seattle
Offenes Modernes Wohnzimmer mit weißer Wandfarbe, Betonboden, Gaskamin, Kaminumrandung aus Beton, TV-Wand und grauem Boden in Seattle
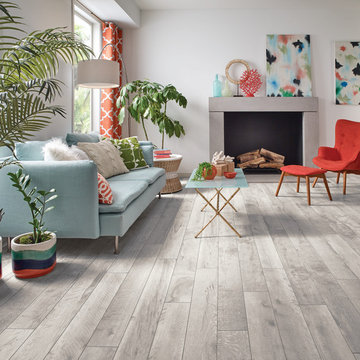
Großes, Repräsentatives, Fernseherloses, Offenes Modernes Wohnzimmer mit weißer Wandfarbe, hellem Holzboden, Kamin, Kaminumrandung aus Beton und grauem Boden in Washington, D.C.
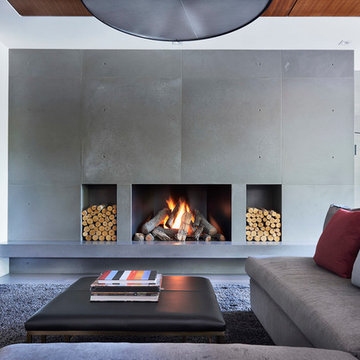
Contemporary, concrete fireplace custom built in a modern interior. The smooth concrete panels are custom sized to create perfect symmetry. The floating concrete hearth creates depth and doubles as extra seating space.
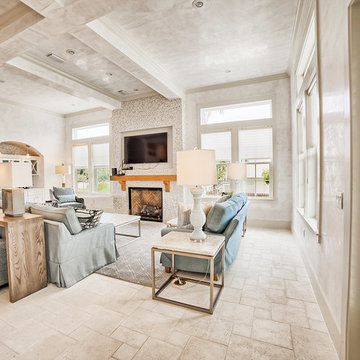
Mittelgroßes, Repräsentatives, Offenes Maritimes Wohnzimmer mit grauer Wandfarbe, Keramikboden, Kamin, Kaminumrandung aus Beton, TV-Wand und grauem Boden in Miami
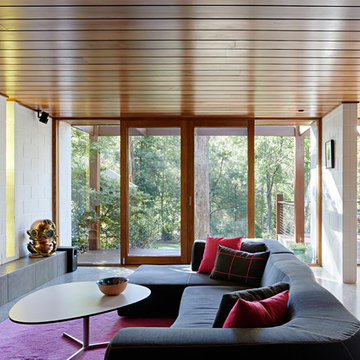
Tatjana Plitt
Mittelgroßes, Offenes, Repräsentatives Retro Wohnzimmer mit weißer Wandfarbe, Betonboden, Kamin, Kaminumrandung aus Beton und grauem Boden in Melbourne
Mittelgroßes, Offenes, Repräsentatives Retro Wohnzimmer mit weißer Wandfarbe, Betonboden, Kamin, Kaminumrandung aus Beton und grauem Boden in Melbourne
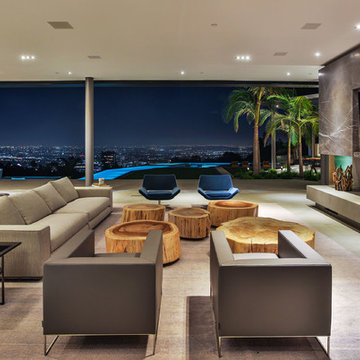
Großes, Offenes Modernes Wohnzimmer mit Betonboden, Gaskamin, Kaminumrandung aus Beton, TV-Wand und grauem Boden in Los Angeles
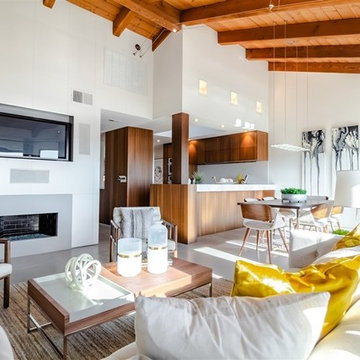
This home features unique Mid-Century architecture, with high ceilings and wood beams. It was important to keep the staging simple and functional and of course focus on a Mid-Century Modern look and feel. The furniture selection of this home is uncluttered with sleek lines both organic and geometric forms along with minimal ornamentation.
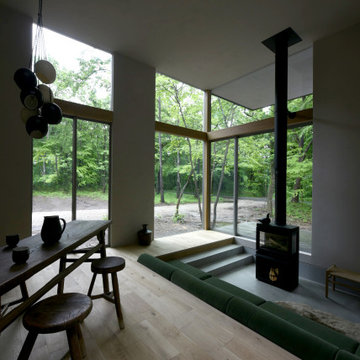
ピットと薪ストーブのあるユニークなリビング。
内と外を視覚的に繋ぎ、開放感を演出しています。
緑の中でのくらしを実感出来ます。
Mittelgroßes, Fernseherloses, Offenes Wohnzimmer mit grauer Wandfarbe, hellem Holzboden, Kaminofen, Kaminumrandung aus Beton und grauem Boden in Sonstige
Mittelgroßes, Fernseherloses, Offenes Wohnzimmer mit grauer Wandfarbe, hellem Holzboden, Kaminofen, Kaminumrandung aus Beton und grauem Boden in Sonstige
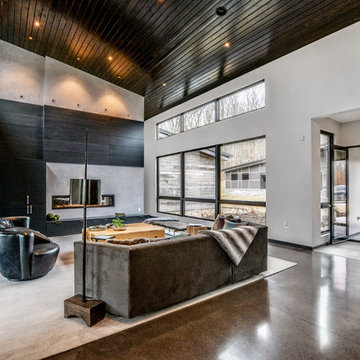
Großes, Offenes Modernes Wohnzimmer mit weißer Wandfarbe, Betonboden, Gaskamin, Kaminumrandung aus Beton und grauem Boden in Sonstige
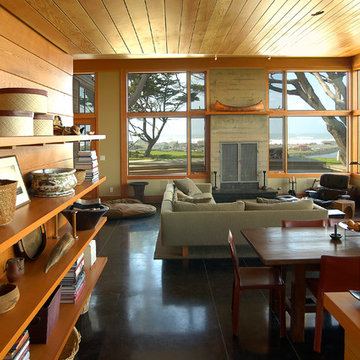
The concrete fireplace focuses the view of the ocean beyond.
Großes, Fernseherloses, Offenes Modernes Wohnzimmer mit Kaminumrandung aus Beton, Betonboden, beiger Wandfarbe, Kamin und grauem Boden in Portland
Großes, Fernseherloses, Offenes Modernes Wohnzimmer mit Kaminumrandung aus Beton, Betonboden, beiger Wandfarbe, Kamin und grauem Boden in Portland
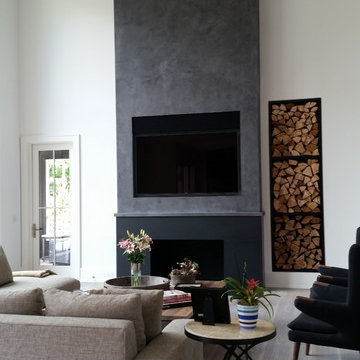
Großes, Offenes Industrial Wohnzimmer mit weißer Wandfarbe, Kamin, Kaminumrandung aus Beton und grauem Boden in New York
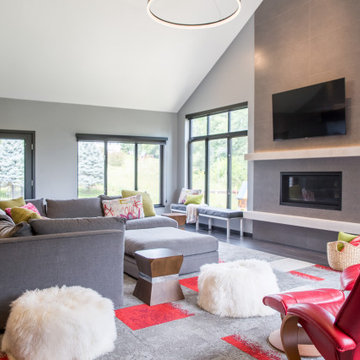
In this Cedar Rapids residence, sophistication meets bold design, seamlessly integrating dynamic accents and a vibrant palette. Every detail is meticulously planned, resulting in a captivating space that serves as a modern haven for the entire family.
Harmonizing a serene palette, this living space features a plush gray sofa accented by striking blue chairs. A fireplace anchors the room, complemented by curated artwork, creating a sophisticated ambience.
---
Project by Wiles Design Group. Their Cedar Rapids-based design studio serves the entire Midwest, including Iowa City, Dubuque, Davenport, and Waterloo, as well as North Missouri and St. Louis.
For more about Wiles Design Group, see here: https://wilesdesigngroup.com/
To learn more about this project, see here: https://wilesdesigngroup.com/cedar-rapids-dramatic-family-home-design
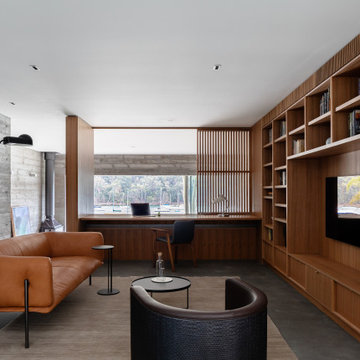
Mittelgroßes Modernes Wohnzimmer mit Betonboden, Eckkamin, Kaminumrandung aus Beton, grauem Boden, TV-Wand und Holzwänden in Sydney
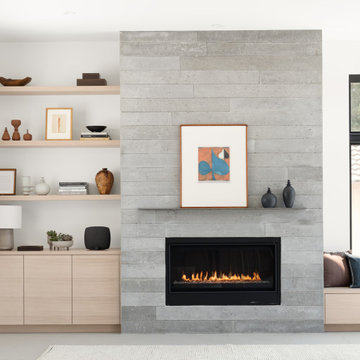
Board formed concrete tile fireplace with metal floating shelf. Rift white oak custom cabinet with open shelving. Built in storage bench seat. Vintage art and modern accessories

In the case of the Ivy Lane residence, the al fresco lifestyle defines the design, with a sun-drenched private courtyard and swimming pool demanding regular outdoor entertainment.
By turning its back to the street and welcoming northern views, this courtyard-centred home invites guests to experience an exciting new version of its physical location.
A social lifestyle is also reflected through the interior living spaces, led by the sunken lounge, complete with polished concrete finishes and custom-designed seating. The kitchen, additional living areas and bedroom wings then open onto the central courtyard space, completing a sanctuary of sheltered, social living.

This double-height great room includes a modern wine cellar with glass doors, a sleek concrete fireplace, and glass sliding doors that open to the rear outdoor courtyards at the heart of the home. Ceramic floor tiles, stone walls paired with white plaster walls, and high clerestory windows add to the natural palette of the home. A warm vaulted ceiling with reinforced wooden beams provides a cozy sanctuary to the residents.
Wohnzimmer mit Kaminumrandung aus Beton und grauem Boden Ideen und Design
3