Wohnzimmer mit Kaminumrandung aus Beton und grauem Boden Ideen und Design
Suche verfeinern:
Budget
Sortieren nach:Heute beliebt
61 – 80 von 961 Fotos
1 von 3
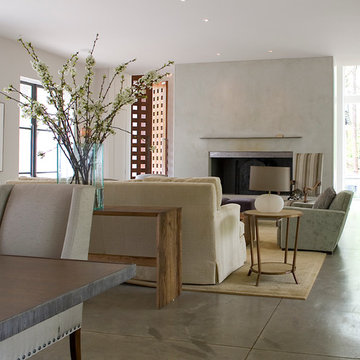
Julie Wage Ross
Großes, Repräsentatives, Fernseherloses, Offenes Modernes Wohnzimmer mit grauer Wandfarbe, Betonboden, Kamin, Kaminumrandung aus Beton und grauem Boden in Nashville
Großes, Repräsentatives, Fernseherloses, Offenes Modernes Wohnzimmer mit grauer Wandfarbe, Betonboden, Kamin, Kaminumrandung aus Beton und grauem Boden in Nashville
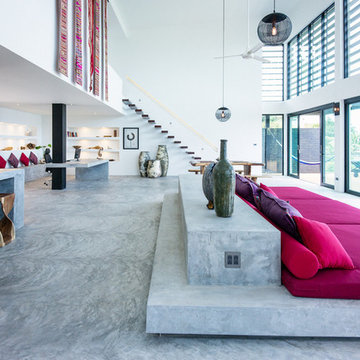
Großes, Repräsentatives, Offenes Modernes Wohnzimmer mit weißer Wandfarbe, Betonboden, Eckkamin, Kaminumrandung aus Beton, Multimediawand und grauem Boden in Sonstige

This home was built in 1952. the was completely gutted and the floor plans was opened to provide for a more contemporary lifestyle. A simple palette of concrete, wood, metal, and stone provide an enduring atmosphere that respects the vintage of the home.
Please note that due to the volume of inquiries & client privacy regarding our projects we unfortunately do not have the ability to answer basic questions about materials, specifications, construction methods, or paint colors. Thank you for taking the time to review our projects. We look forward to hearing from you if you are considering to hire an architect or interior Designer.
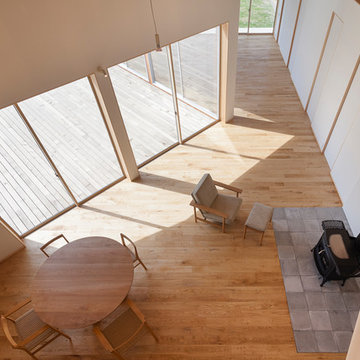
撮影:上田宏
Großes, Offenes Skandinavisches Wohnzimmer mit weißer Wandfarbe, braunem Holzboden, Kaminofen, Kaminumrandung aus Beton und grauem Boden in Sonstige
Großes, Offenes Skandinavisches Wohnzimmer mit weißer Wandfarbe, braunem Holzboden, Kaminofen, Kaminumrandung aus Beton und grauem Boden in Sonstige
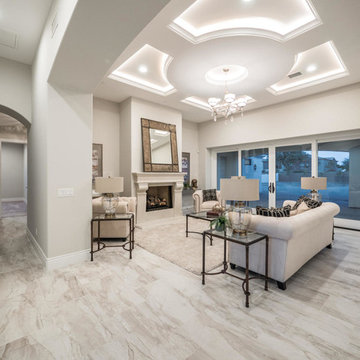
Mittelgroßes, Repräsentatives, Fernseherloses, Abgetrenntes Klassisches Wohnzimmer mit grauer Wandfarbe, Marmorboden, Kamin, Kaminumrandung aus Beton und grauem Boden in Phoenix
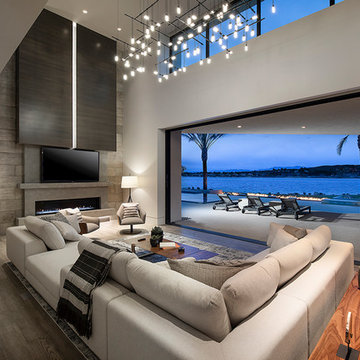
The Estates at Reflection Bay at Lake Las Vegas Show Home Living Room
Geräumiges, Repräsentatives, Offenes Modernes Wohnzimmer mit grauer Wandfarbe, hellem Holzboden, Kamin, Kaminumrandung aus Beton, Multimediawand und grauem Boden in Las Vegas
Geräumiges, Repräsentatives, Offenes Modernes Wohnzimmer mit grauer Wandfarbe, hellem Holzboden, Kamin, Kaminumrandung aus Beton, Multimediawand und grauem Boden in Las Vegas

Mittelgroßes, Fernseherloses, Offenes Klassisches Musikzimmer mit weißer Wandfarbe, Betonboden, Kamin, Kaminumrandung aus Beton und grauem Boden in Dallas
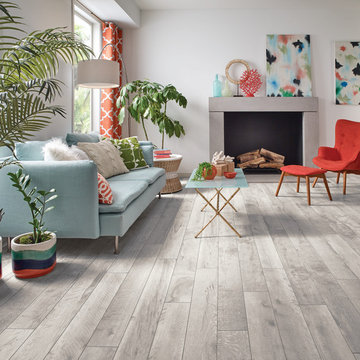
Großes, Repräsentatives, Fernseherloses, Offenes Modernes Wohnzimmer mit weißer Wandfarbe, hellem Holzboden, Kamin, Kaminumrandung aus Beton und grauem Boden in Washington, D.C.

Martha O'Hara Interiors, Interior Design & Photo Styling | Meg Mulloy, Photography | Please Note: All “related,” “similar,” and “sponsored” products tagged or listed by Houzz are not actual products pictured. They have not been approved by Martha O’Hara Interiors nor any of the professionals credited. For info about our work: design@oharainteriors.com
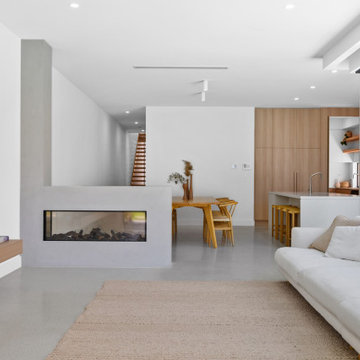
Two family homes capturing south westerly sea views of West Beach. The soaring entrance features an open oak staircase and bridge through the void channels light and sea breezes deep into the home. These homes have simple color and material palette that replicates the neutral warm tones of the sand dunes.
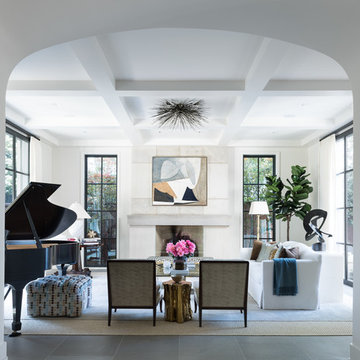
Mittelgroßes, Fernseherloses, Offenes Klassisches Musikzimmer mit weißer Wandfarbe, Betonboden, Kamin, Kaminumrandung aus Beton und grauem Boden in Dallas

Located near the foot of the Teton Mountains, the site and a modest program led to placing the main house and guest quarters in separate buildings configured to form outdoor spaces. With mountains rising to the northwest and a stream cutting through the southeast corner of the lot, this placement of the main house and guest cabin distinctly responds to the two scales of the site. The public and private wings of the main house define a courtyard, which is visually enclosed by the prominence of the mountains beyond. At a more intimate scale, the garden walls of the main house and guest cabin create a private entry court.
A concrete wall, which extends into the landscape marks the entrance and defines the circulation of the main house. Public spaces open off this axis toward the views to the mountains. Secondary spaces branch off to the north and south forming the private wing of the main house and the guest cabin. With regulation restricting the roof forms, the structural trusses are shaped to lift the ceiling planes toward light and the views of the landscape.
A.I.A Wyoming Chapter Design Award of Citation 2017
Project Year: 2008

Repräsentatives, Fernseherloses, Offenes Klassisches Wohnzimmer mit Teppichboden, Tunnelkamin, Kaminumrandung aus Beton, grauem Boden, freigelegten Dachbalken und Tapetenwänden in San Francisco

Großes, Offenes Modernes Wohnzimmer mit weißer Wandfarbe, Kamin, Kaminumrandung aus Beton, grauem Boden, braunem Holzboden und freistehendem TV in Grand Rapids
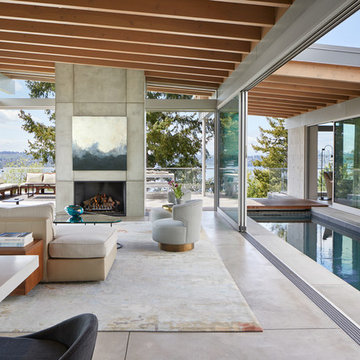
Benjamin Benschneider
Geräumiges, Repräsentatives, Offenes Modernes Wohnzimmer mit grauer Wandfarbe, Betonboden, Kamin, Kaminumrandung aus Beton, verstecktem TV und grauem Boden in Seattle
Geräumiges, Repräsentatives, Offenes Modernes Wohnzimmer mit grauer Wandfarbe, Betonboden, Kamin, Kaminumrandung aus Beton, verstecktem TV und grauem Boden in Seattle

Mittelgroßes, Repräsentatives, Offenes Nordisches Wohnzimmer mit weißer Wandfarbe, Betonboden, Kamin, Kaminumrandung aus Beton, verstecktem TV, grauem Boden und Kassettendecke in Phoenix
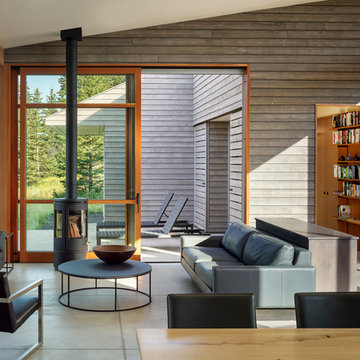
Photography: Andrew Pogue
Mittelgroßes, Fernseherloses, Offenes Modernes Wohnzimmer mit grauer Wandfarbe, Betonboden, Kaminofen, Kaminumrandung aus Beton und grauem Boden in Sonstige
Mittelgroßes, Fernseherloses, Offenes Modernes Wohnzimmer mit grauer Wandfarbe, Betonboden, Kaminofen, Kaminumrandung aus Beton und grauem Boden in Sonstige

Ground up project featuring an aluminum storefront style window system that connects the interior and exterior spaces. Modern design incorporates integral color concrete floors, Boffi cabinets, two fireplaces with custom stainless steel flue covers. Other notable features include an outdoor pool, solar domestic hot water system and custom Honduran mahogany siding and front door.
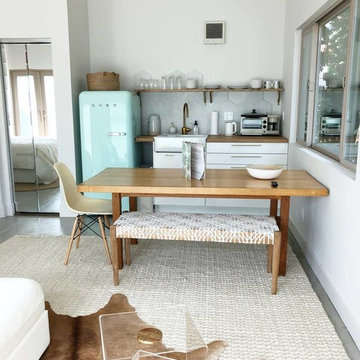
ADU or Granny Flats are supposed to create a living space that is comfortable and that doesn’t sacrifice any necessary amenity. The best ADUs also have a style or theme that makes it feel like its own separate house. This ADU located in Studio City is an example of just that. It creates a cozy Sunday ambiance that fits the LA lifestyle perfectly. Call us today @1-888-977-9490
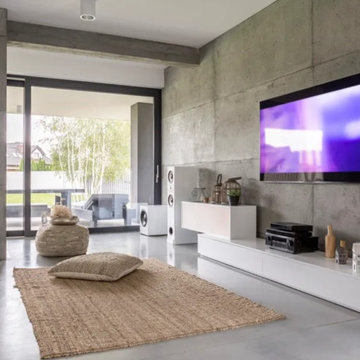
Großes, Offenes Modernes Wohnzimmer mit grauer Wandfarbe, Betonboden, Tunnelkamin, Kaminumrandung aus Beton, TV-Wand und grauem Boden in San Diego
Wohnzimmer mit Kaminumrandung aus Beton und grauem Boden Ideen und Design
4