Wohnzimmer mit Kaminumrandung aus gestapelten Steinen und freigelegten Dachbalken Ideen und Design
Suche verfeinern:
Budget
Sortieren nach:Heute beliebt
21 – 40 von 482 Fotos
1 von 3
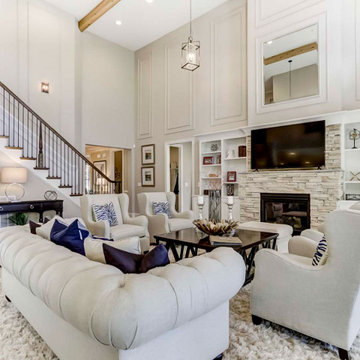
An expansive two-story great room in Charlotte with medium hardwood floors, a gas fireplace, white built-ins, and exposed natural beams.
Geräumiges, Offenes Wohnzimmer mit weißer Wandfarbe, braunem Holzboden, Kamin, Kaminumrandung aus gestapelten Steinen, freigelegten Dachbalken und Wandpaneelen in Charlotte
Geräumiges, Offenes Wohnzimmer mit weißer Wandfarbe, braunem Holzboden, Kamin, Kaminumrandung aus gestapelten Steinen, freigelegten Dachbalken und Wandpaneelen in Charlotte
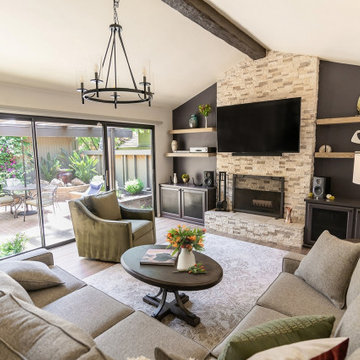
Part of the appeal of this room is the large sliding door that looks out on the yard and patio. By utilizing neutral tones, earthy elements, and a variety of textures, we were able to bring some of that natural beauty in.

The views from this Big Sky home are captivating! Before the shovels were in the ground, we just knew that blurring the palette between the inside and outside was the key to creating a harmonious living experience.
“Thoughtfully merging technology with design, we worked closely with the design and creative community to compose a unified space that both inspires and functions without distracting from the remarkable location and gorgeous architecture. Our goal was to elevate the space aesthetically and sonically. I think we accomplished that and then some.” – Stephanie Gilboy, SAV Digital Environments
From the elegant integrated technology, to the furnishings, area rugs, and original art, this project couldn’t have turned out any better. And can we just say, the custom Meridian Speakers are absolutely marvelous! They truly function as an anchor in the space aesthetically while delivering an exceptional listening experience.

Offenes Uriges Wohnzimmer mit beiger Wandfarbe, braunem Holzboden, Kamin, Kaminumrandung aus gestapelten Steinen, TV-Wand, braunem Boden, freigelegten Dachbalken, gewölbter Decke und Holzdecke in Denver

Mittelgroßes, Offenes Klassisches Wohnzimmer mit Hausbar, weißer Wandfarbe, Laminat, Kaminofen, Kaminumrandung aus gestapelten Steinen, freistehendem TV, braunem Boden und freigelegten Dachbalken in Grenoble
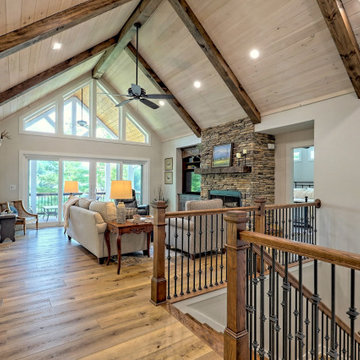
open floorplan with dining and living room
Großes Uriges Wohnzimmer mit grauer Wandfarbe, Laminat, Kamin, Kaminumrandung aus gestapelten Steinen, Multimediawand, braunem Boden und freigelegten Dachbalken in Atlanta
Großes Uriges Wohnzimmer mit grauer Wandfarbe, Laminat, Kamin, Kaminumrandung aus gestapelten Steinen, Multimediawand, braunem Boden und freigelegten Dachbalken in Atlanta
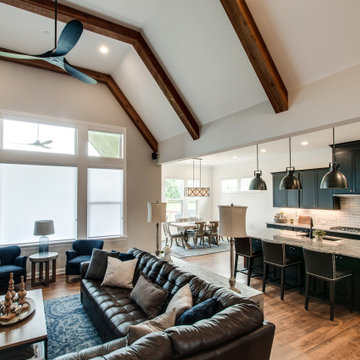
Another angle, showing the adjacent dining area and kitchen.
Mittelgroßes, Offenes Klassisches Wohnzimmer mit braunem Holzboden, Kamin, Kaminumrandung aus gestapelten Steinen, TV-Wand, braunem Boden, freigelegten Dachbalken und gewölbter Decke in Nashville
Mittelgroßes, Offenes Klassisches Wohnzimmer mit braunem Holzboden, Kamin, Kaminumrandung aus gestapelten Steinen, TV-Wand, braunem Boden, freigelegten Dachbalken und gewölbter Decke in Nashville
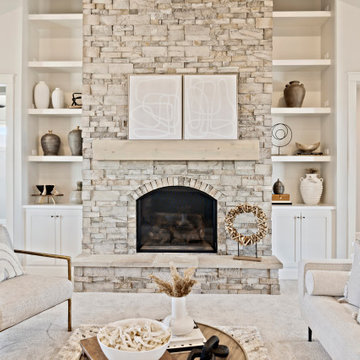
Großes, Repräsentatives, Fernseherloses, Offenes Klassisches Wohnzimmer mit weißer Wandfarbe, hellem Holzboden, Kamin, Kaminumrandung aus gestapelten Steinen, braunem Boden und freigelegten Dachbalken in Boise

Living Room
Großes, Offenes Country Wohnzimmer mit weißer Wandfarbe, dunklem Holzboden, Kamin, Kaminumrandung aus gestapelten Steinen, TV-Wand, braunem Boden, freigelegten Dachbalken und Holzwänden in Austin
Großes, Offenes Country Wohnzimmer mit weißer Wandfarbe, dunklem Holzboden, Kamin, Kaminumrandung aus gestapelten Steinen, TV-Wand, braunem Boden, freigelegten Dachbalken und Holzwänden in Austin

High beamed ceiling, vinyl plank flooring and white, wide plank walls invites you into the living room. Comfortable living room is great for family gatherings and fireplace is cozy & warm on those cold winter days. The French doors allow indoor/outdoor living with a beautiful view of deer feeding in the expansive backyard.
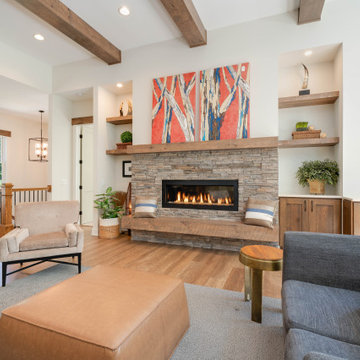
Eclectic Design displayed in this modern ranch layout. Wooden headers over doors and windows was the design hightlight from the start, and other design elements were put in place to compliment it.

Country Wohnzimmer mit weißer Wandfarbe, dunklem Holzboden, Kamin, Kaminumrandung aus gestapelten Steinen, braunem Boden, freigelegten Dachbalken, Holzdielendecke und gewölbter Decke in Nashville

Great room fireplace wall
Großes, Offenes Uriges Wohnzimmer mit weißer Wandfarbe, braunem Holzboden, Kamin, Kaminumrandung aus gestapelten Steinen, verstecktem TV, braunem Boden und freigelegten Dachbalken in Sonstige
Großes, Offenes Uriges Wohnzimmer mit weißer Wandfarbe, braunem Holzboden, Kamin, Kaminumrandung aus gestapelten Steinen, verstecktem TV, braunem Boden und freigelegten Dachbalken in Sonstige

For this special renovation project, our clients had a clear vision of what they wanted their living space to end up looking like, and the end result is truly jaw-dropping. The main floor was completely refreshed and the main living area opened up. The existing vaulted cedar ceilings were refurbished, and a new vaulted cedar ceiling was added above the newly opened up kitchen to match. The kitchen itself was transformed into a gorgeous open entertaining area with a massive island and top-of-the-line appliances that any chef would be proud of. A unique venetian plaster canopy housing the range hood fan sits above the exclusive Italian gas range. The fireplace was refinished with a new wood mantle and stacked stone surround, becoming the centrepiece of the living room, and is complemented by the beautifully refinished parquet wood floors. New hardwood floors were installed throughout the rest of the main floor, and a new railings added throughout. The family room in the back was remodeled with another venetian plaster feature surrounding the fireplace, along with a wood mantle and custom floating shelves on either side. New windows were added to this room allowing more light to come in, and offering beautiful views into the large backyard. A large wrap around custom desk and shelves were added to the den, creating a very functional work space for several people. Our clients are super happy about their renovation and so are we! It turned out beautiful!

Geräumiges, Offenes Mediterranes Wohnzimmer mit beiger Wandfarbe, Kalkstein, Kamin, Kaminumrandung aus gestapelten Steinen, beigem Boden und freigelegten Dachbalken in San Diego
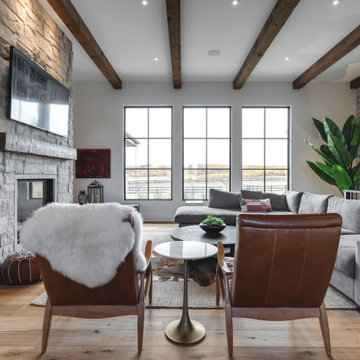
Mittelgroßes, Offenes Mediterranes Wohnzimmer mit dunklem Holzboden, Tunnelkamin, Kaminumrandung aus gestapelten Steinen, TV-Wand und freigelegten Dachbalken in Calgary

H2D transformed this Mercer Island home into a light filled place to enjoy family, friends and the outdoors. The waterfront home had sweeping views of the lake which were obstructed with the original chopped up floor plan. The goal for the renovation was to open up the main floor to create a great room feel between the sitting room, kitchen, dining and living spaces. A new kitchen was designed for the space with warm toned VG fir shaker style cabinets, reclaimed beamed ceiling, expansive island, and large accordion doors out to the deck. The kitchen and dining room are oriented to take advantage of the waterfront views. Other newly remodeled spaces on the main floor include: entry, mudroom, laundry, pantry, and powder. The remodel of the second floor consisted of combining the existing rooms to create a dedicated master suite with bedroom, large spa-like bathroom, and walk in closet.
Photo: Image Arts Photography
Design: H2D Architecture + Design
www.h2darchitects.com
Construction: Thomas Jacobson Construction
Interior Design: Gary Henderson Interiors
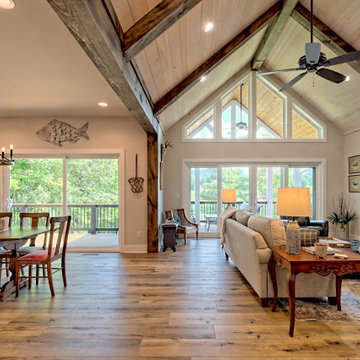
open floorplan with dining and living room
Großes, Offenes Rustikales Wohnzimmer mit grauer Wandfarbe, Laminat, Kamin, Kaminumrandung aus gestapelten Steinen, Multimediawand, braunem Boden und freigelegten Dachbalken in Atlanta
Großes, Offenes Rustikales Wohnzimmer mit grauer Wandfarbe, Laminat, Kamin, Kaminumrandung aus gestapelten Steinen, Multimediawand, braunem Boden und freigelegten Dachbalken in Atlanta

Großes, Repräsentatives, Offenes Wohnzimmer mit weißer Wandfarbe, Terrakottaboden, Tunnelkamin, Kaminumrandung aus gestapelten Steinen, Multimediawand, buntem Boden, freigelegten Dachbalken und vertäfelten Wänden in Kansas City

Uniquely situated on a double lot high above the river, this home stands proudly amongst the wooded backdrop. The homeowner's decision for the two-toned siding with dark stained cedar beams fits well with the natural setting. Tour this 2,000 sq ft open plan home with unique spaces above the garage and in the daylight basement.
Wohnzimmer mit Kaminumrandung aus gestapelten Steinen und freigelegten Dachbalken Ideen und Design
2