Wohnzimmer mit Kaminumrandung aus Holz und Holzdielenwänden Ideen und Design
Suche verfeinern:
Budget
Sortieren nach:Heute beliebt
1 – 20 von 98 Fotos
1 von 3

Mittelgroßes, Offenes Modernes Wohnzimmer mit weißer Wandfarbe, braunem Holzboden, Kamin, Kaminumrandung aus Holz, TV-Wand, beigem Boden und Holzdielenwänden in Denver

Großes Klassisches Wohnzimmer mit grauer Wandfarbe, braunem Holzboden, Kamin, Kaminumrandung aus Holz, braunem Boden, freigelegten Dachbalken und Holzdielenwänden in Minneapolis
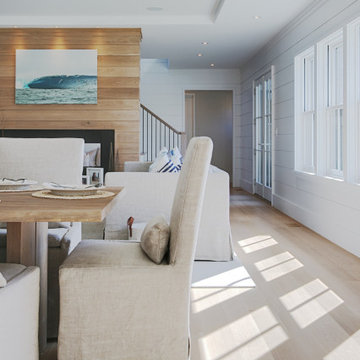
Country Wohnzimmer mit weißer Wandfarbe, hellem Holzboden, Tunnelkamin, Kaminumrandung aus Holz, beigem Boden, eingelassener Decke und Holzdielenwänden in Boston

Gorgeous bright and airy family room featuring a large shiplap fireplace and feature wall into vaulted ceilings. Several tones and textures make this a cozy space for this family of 3. Custom draperies, a recliner sofa, large area rug and a touch of leather complete the space.

Nestled within the charming confines of Bluejack National, our design team utilized all the space this cozy cottage had to offer. Towering custom drapery creates the illusion of grandeur, guiding the eye toward the shiplap ceiling and exposed wooden beams. While the color palette embraces neutrals and earthy tones, playful pops of color and intriguing southwestern accents inject vibrancy and character into the space.
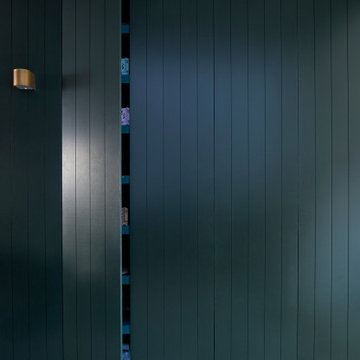
Hidden toy storage between the kitchen and living space.
Mittelgroßes, Offenes Modernes Wohnzimmer mit beiger Wandfarbe, hellem Holzboden, Kamin, Kaminumrandung aus Holz, braunem Boden und Holzdielenwänden in London
Mittelgroßes, Offenes Modernes Wohnzimmer mit beiger Wandfarbe, hellem Holzboden, Kamin, Kaminumrandung aus Holz, braunem Boden und Holzdielenwänden in London
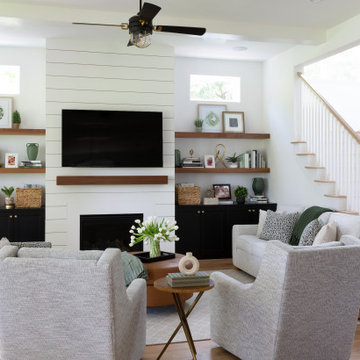
Living Room open modern design with wood shelves and family-friendly upholstery.
Großes, Offenes Retro Wohnzimmer mit weißer Wandfarbe, braunem Holzboden, Kaminumrandung aus Holz, TV-Wand, braunem Boden, Kassettendecke und Holzdielenwänden in Houston
Großes, Offenes Retro Wohnzimmer mit weißer Wandfarbe, braunem Holzboden, Kaminumrandung aus Holz, TV-Wand, braunem Boden, Kassettendecke und Holzdielenwänden in Houston

Großes, Repräsentatives, Fernseherloses, Offenes Klassisches Wohnzimmer mit weißer Wandfarbe, braunem Holzboden, Kamin, Kaminumrandung aus Holz, beigem Boden und Holzdielenwänden in San Francisco

This is the AFTER picture of the living room as viewed from the loft. We had removed ALL the carpet through out this town home and replaced with solid hard wood flooring.
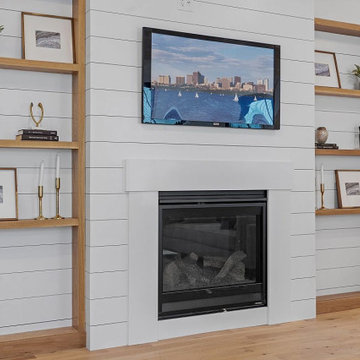
Großes, Offenes Landhaus Wohnzimmer mit weißer Wandfarbe, hellem Holzboden, Kamin, Kaminumrandung aus Holz, TV-Wand, beigem Boden, eingelassener Decke und Holzdielenwänden in Boston
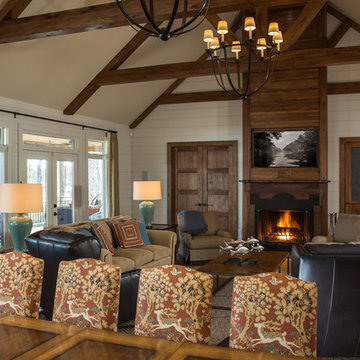
In this living room in a lake house renovation, Pineapple House replaces its old, low, painted trusses with stained, hickory trusses. They change the rooms' sheetrock walls into 10” nickel-joint wood walls and add transoms over the sliding glass doors to gain light and height. They cover the fireplace surround with stained wood and gain height by running the stained planks all the way up the 20’ shaft. On the left of fireplace, they add 8’ tall, double wooden doors and create a new entry into the master . On the right of fireplace, they balance the new master doors with a built-in audio-visual cabinet with wire mesh door fronts.
Scott Moore Photography
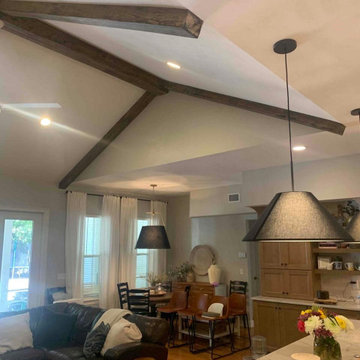
Powered by CABINETWORX
entertainment center remodel, shiplap accent wall, modernized fireplace, built in shelving, ceiling beams and fan
Großes, Offenes Modernes Wohnzimmer mit beiger Wandfarbe, hellem Holzboden, unterschiedlichen Kaminen, Kaminumrandung aus Holz, TV-Wand, rotem Boden, freigelegten Dachbalken und Holzdielenwänden in Jacksonville
Großes, Offenes Modernes Wohnzimmer mit beiger Wandfarbe, hellem Holzboden, unterschiedlichen Kaminen, Kaminumrandung aus Holz, TV-Wand, rotem Boden, freigelegten Dachbalken und Holzdielenwänden in Jacksonville
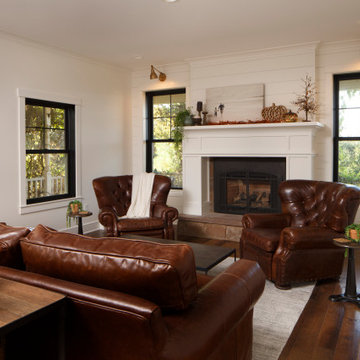
Großes, Offenes Landhaus Wohnzimmer mit weißer Wandfarbe, dunklem Holzboden, Kamin, Kaminumrandung aus Holz, braunem Boden und Holzdielenwänden in Sonstige
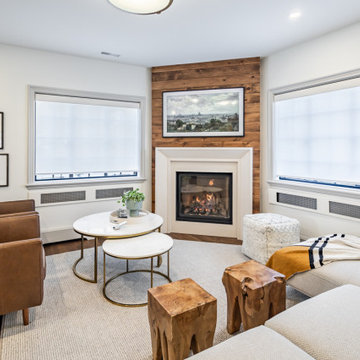
Mittelgroßes, Abgetrenntes Stilmix Wohnzimmer mit weißer Wandfarbe, braunem Holzboden, Kamin, Kaminumrandung aus Holz, braunem Boden und Holzdielenwänden in Toronto
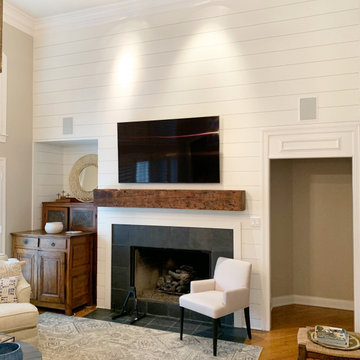
Shiplap Wood Wall, Painted White
Landhaus Wohnzimmer mit weißer Wandfarbe, Kamin, Kaminumrandung aus Holz und Holzdielenwänden in Nashville
Landhaus Wohnzimmer mit weißer Wandfarbe, Kamin, Kaminumrandung aus Holz und Holzdielenwänden in Nashville
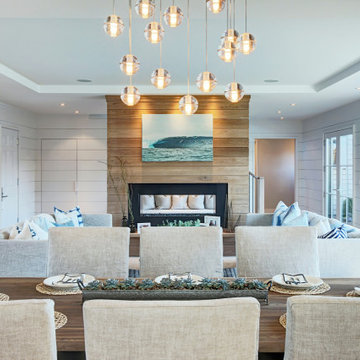
Repräsentatives Country Wohnzimmer mit weißer Wandfarbe, hellem Holzboden, Kaminumrandung aus Holz, beigem Boden, eingelassener Decke, Holzdielenwänden und Tunnelkamin in Boston
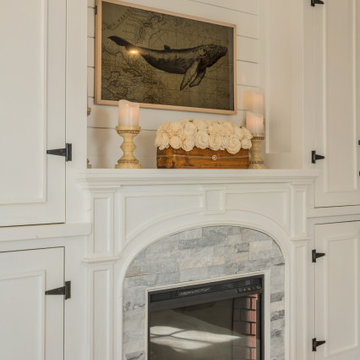
Relax and Enjoy a relaxing evening reading or watching TV on your picture frame tv. Cozy up to the first with a glass of wine! Light and Airy and inviting

This living room now shares a shiplap wall with the dining room above. The charcoal painted fireplace surround and mantel give a WOW first impression and warms the color scheme. The picture frame was painted to match and the hardware on the window treatments compliments the design.
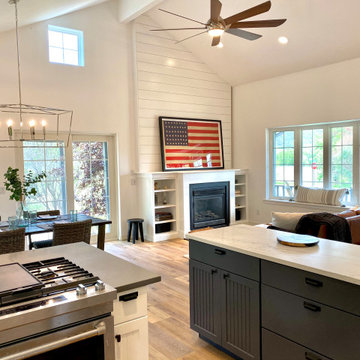
Mittelgroßes, Offenes Landhaus Wohnzimmer mit weißer Wandfarbe, braunem Holzboden, Kamin, Kaminumrandung aus Holz, gewölbter Decke und Holzdielenwänden in Denver
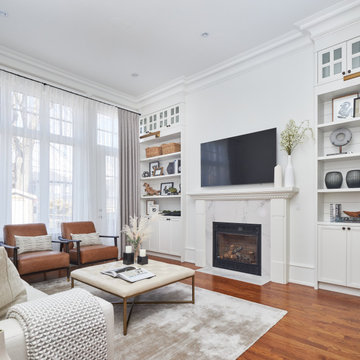
Mittelgroßes, Repräsentatives, Offenes Country Wohnzimmer mit weißer Wandfarbe, braunem Holzboden, Kamin, Kaminumrandung aus Holz, braunem Boden, TV-Wand und Holzdielenwänden in Toronto
Wohnzimmer mit Kaminumrandung aus Holz und Holzdielenwänden Ideen und Design
1