Wohnzimmer mit Kaminumrandung aus Holz und weißem Boden Ideen und Design
Suche verfeinern:
Budget
Sortieren nach:Heute beliebt
141 – 160 von 410 Fotos
1 von 3
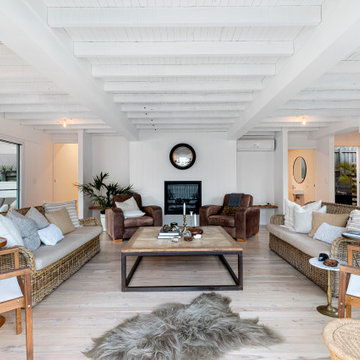
Großes, Fernseherloses, Offenes Maritimes Wohnzimmer mit weißer Wandfarbe, hellem Holzboden, Gaskamin, Kaminumrandung aus Holz und weißem Boden in Sunshine Coast
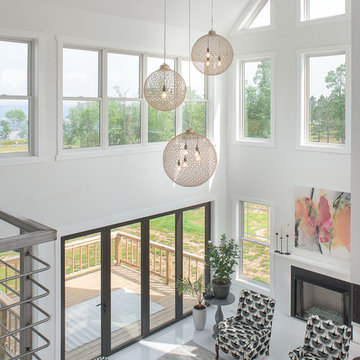
A few of The Farmhouse Features that make this design so special are the Custom Dawn D Totty Designed- Orb Light Fixtures, Wood Flooring, Steel Staircase, Commissioned painting, Redesigned & Reupholstered 3 chairs and french provincial pink velvet sofa. One of the most amazing features of The Farmhouse are the incredible 12' retracting doors that open right out onto a deck overlooking the Tennessee River!!
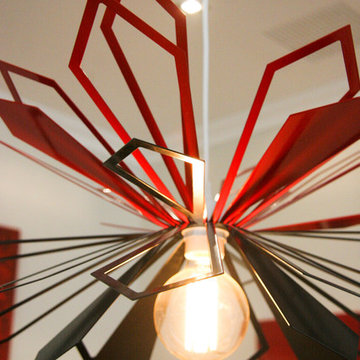
Interior Design By despina design . Lifgt fixture by Satelight
Großes, Repräsentatives, Offenes Industrial Wohnzimmer mit weißer Wandfarbe, Keramikboden, Tunnelkamin, Kaminumrandung aus Holz, freistehendem TV und weißem Boden in Perth
Großes, Repräsentatives, Offenes Industrial Wohnzimmer mit weißer Wandfarbe, Keramikboden, Tunnelkamin, Kaminumrandung aus Holz, freistehendem TV und weißem Boden in Perth
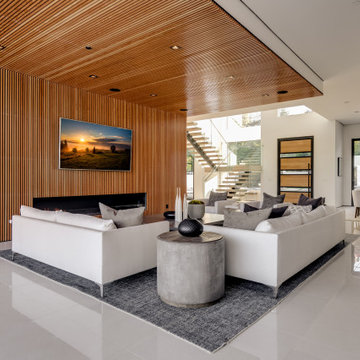
Open Concept Family Room, Featuring a 20' long Custom Made Douglas Fir Wood Paneled Wall with 15' Overhang, 10' Bio-Ethenol Fireplace, LED Lighting and Built-In Speakers.
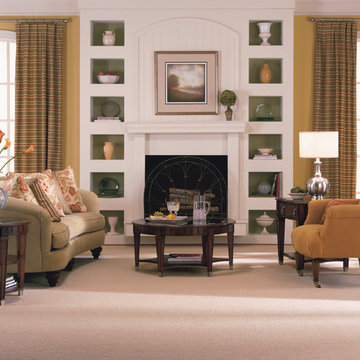
Mittelgroßes, Repräsentatives, Fernseherloses, Offenes Klassisches Wohnzimmer mit gelber Wandfarbe, Teppichboden, Kamin, Kaminumrandung aus Holz und weißem Boden in San Francisco
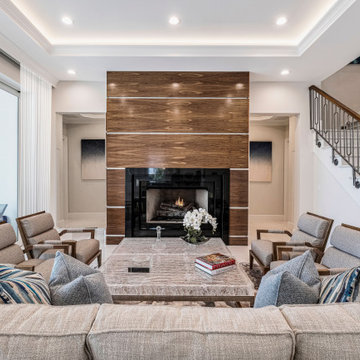
A beautiful coastal home built from the ground up. Soft grey tones, porcelain floors with wood accents make for a timeless home.
Geräumiges, Offenes Modernes Wohnzimmer mit weißer Wandfarbe, Porzellan-Bodenfliesen, Kamin, Kaminumrandung aus Holz, weißem Boden und Kassettendecke in Miami
Geräumiges, Offenes Modernes Wohnzimmer mit weißer Wandfarbe, Porzellan-Bodenfliesen, Kamin, Kaminumrandung aus Holz, weißem Boden und Kassettendecke in Miami
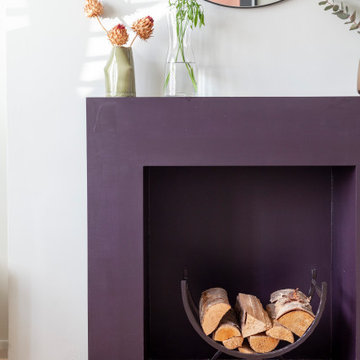
Mittelgroße, Offene Skandinavische Bibliothek mit weißer Wandfarbe, hellem Holzboden, Kaminofen, Kaminumrandung aus Holz, weißem Boden und freigelegten Dachbalken in Cardiff
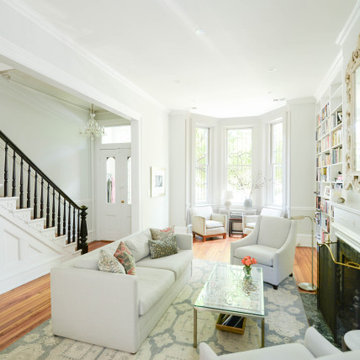
Renovated Living Room with enlarged opening to Stair Hall/Entry.
Mittelgroßes, Repräsentatives, Fernseherloses, Abgetrenntes Klassisches Wohnzimmer mit grauer Wandfarbe, braunem Holzboden, Kamin, Kaminumrandung aus Holz und weißem Boden in Washington, D.C.
Mittelgroßes, Repräsentatives, Fernseherloses, Abgetrenntes Klassisches Wohnzimmer mit grauer Wandfarbe, braunem Holzboden, Kamin, Kaminumrandung aus Holz und weißem Boden in Washington, D.C.
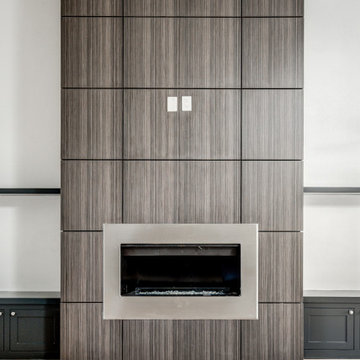
Offenes Klassisches Wohnzimmer mit weißer Wandfarbe, hellem Holzboden, Kamin, Kaminumrandung aus Holz, TV-Wand und weißem Boden in Dallas
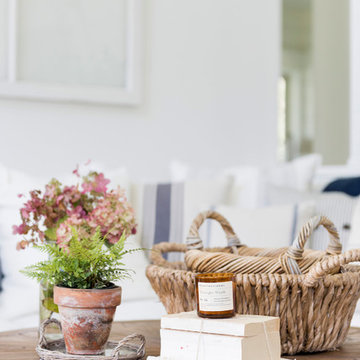
Mittelgroßes, Offenes Landhausstil Wohnzimmer mit weißer Wandfarbe, gebeiztem Holzboden, Kaminumrandung aus Holz und weißem Boden in Minneapolis
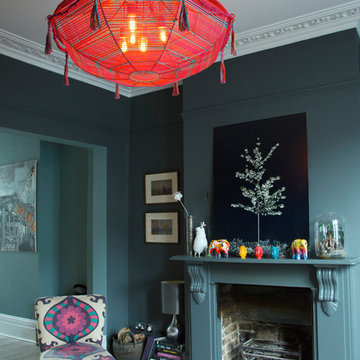
Bespoke lighting commission for a North London Residence. Custom made steel frame, hand woven stretched cotton shade with tassels and braided detail.
Carmel King Photography carmelking.com

This is the AFTER picture of the living room showing the shiplap on the fireplace and the wall that was built on the stairs that replaced the stair railing. This is the view from the entry. We gained more floor space by removing the tiled hearth pad. Removing the supporting wall in the kitchen now provides a clear shot to see the extensive copper pot collection.
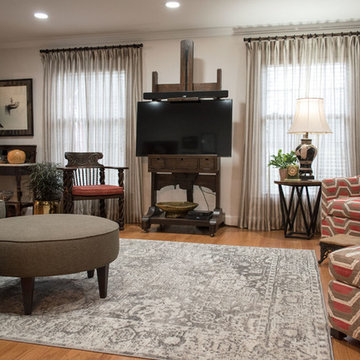
When I was initially contacted by the homeowners, it was for paint color selection, space planning and placement of artwork and accessories. We began by lightening up the Main Level because natural light was an issue. The Living Room is where the couple spends most of their time in the winter so we needed to make sure this space functioned well for them. They had previously purchased a conversation sofa and chairs and an ottoman. We moved the television which opened up the fireplace for flanking the chairs and ottoman. Conversation sofas are interesting, but you have to have the right spot because they do not work well floating in a space. We nestled theirs in the L-shaped corner. The homeowners did purchase an upholstered ottoman and rug through us to help finish off the space. Abby and I loved working with their art collection – most from local artisans.
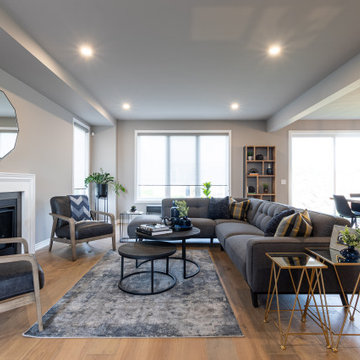
Inviting open concept living room has plenty of space for living and entertaining.
Großes, Fernseherloses, Offenes Klassisches Wohnzimmer mit grauer Wandfarbe, hellem Holzboden, Kamin, Kaminumrandung aus Holz und weißem Boden in Toronto
Großes, Fernseherloses, Offenes Klassisches Wohnzimmer mit grauer Wandfarbe, hellem Holzboden, Kamin, Kaminumrandung aus Holz und weißem Boden in Toronto
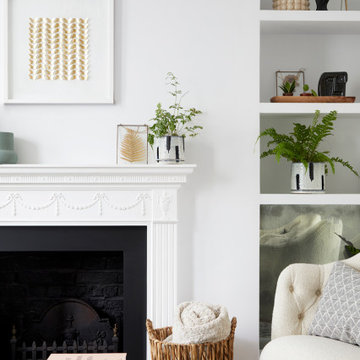
Modern family living in a stunning four storey town house in London by Born & Bred Studio
Photo Credits: Anna Stathaki
Mittelgroßes, Repräsentatives, Fernseherloses, Offenes Modernes Wohnzimmer mit weißer Wandfarbe, hellem Holzboden, Kamin, Kaminumrandung aus Holz und weißem Boden in London
Mittelgroßes, Repräsentatives, Fernseherloses, Offenes Modernes Wohnzimmer mit weißer Wandfarbe, hellem Holzboden, Kamin, Kaminumrandung aus Holz und weißem Boden in London
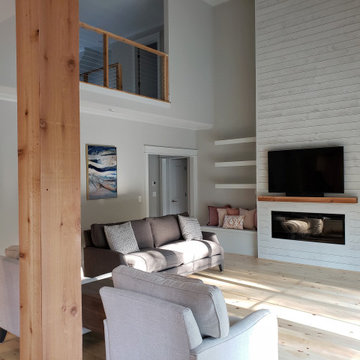
Offenes Modernes Wohnzimmer mit grauer Wandfarbe, hellem Holzboden, Kamin, Kaminumrandung aus Holz, TV-Wand und weißem Boden in Sonstige
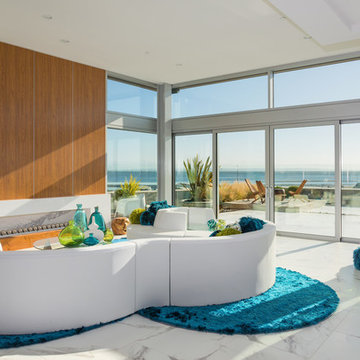
Beachfront architectural home with floor to ceiling windows anchored by 14 ft linear Optimist water fireplace. Custom modular 33 foot "S" shaped white leather sofa with matching pillows colourful blown glass plate wall and blown glass adorn tables grounded by custom silk shag circular area carpets . Open concept plan gives large spaces and easy flow truly an entertainers dream
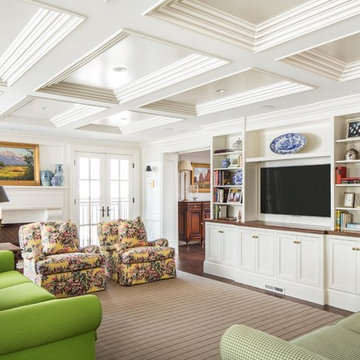
Klassisches Wohnzimmer mit weißer Wandfarbe, dunklem Holzboden, Kamin, Kaminumrandung aus Holz, TV-Wand und weißem Boden in Salt Lake City
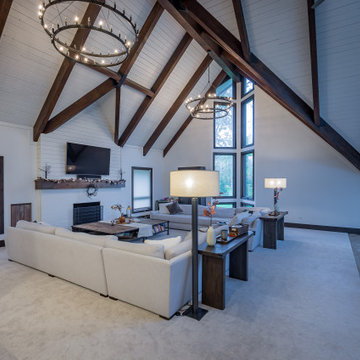
Geräumiges, Offenes Landhausstil Wohnzimmer mit Hausbar, weißer Wandfarbe, Teppichboden, Kamin, Kaminumrandung aus Holz, TV-Wand, weißem Boden, freigelegten Dachbalken und Holzdielenwänden in Chicago
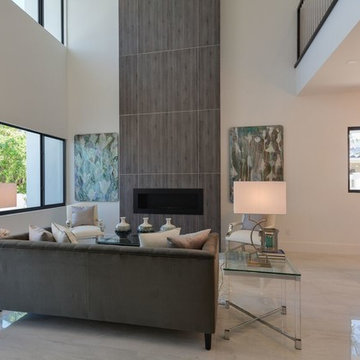
Großes, Repräsentatives, Fernseherloses, Offenes Modernes Wohnzimmer mit weißer Wandfarbe, Marmorboden, Gaskamin, Kaminumrandung aus Holz und weißem Boden in Miami
Wohnzimmer mit Kaminumrandung aus Holz und weißem Boden Ideen und Design
8