Wohnzimmer mit Kaminumrandung aus Holz und weißem Boden Ideen und Design
Suche verfeinern:
Budget
Sortieren nach:Heute beliebt
161 – 180 von 410 Fotos
1 von 3
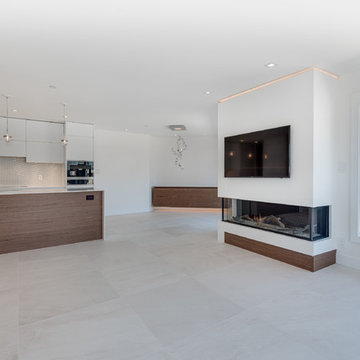
Offenes Modernes Wohnzimmer mit weißer Wandfarbe, Eckkamin, Kaminumrandung aus Holz, TV-Wand und weißem Boden in Vancouver
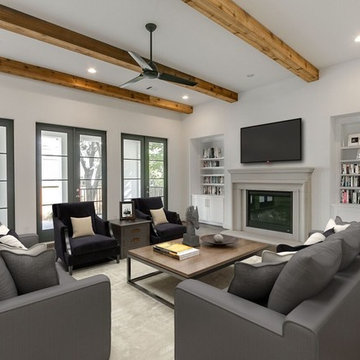
Offenes Klassisches Wohnzimmer mit weißer Wandfarbe, Kamin, Kaminumrandung aus Holz, TV-Wand und weißem Boden in Houston
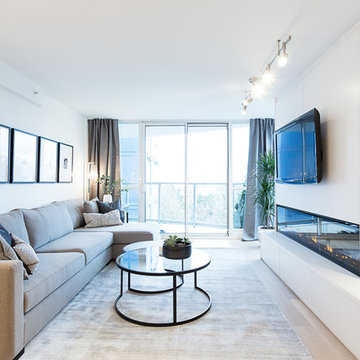
Mittelgroßes, Offenes Modernes Wohnzimmer mit weißer Wandfarbe, hellem Holzboden, Gaskamin, Kaminumrandung aus Holz, TV-Wand und weißem Boden in Vancouver
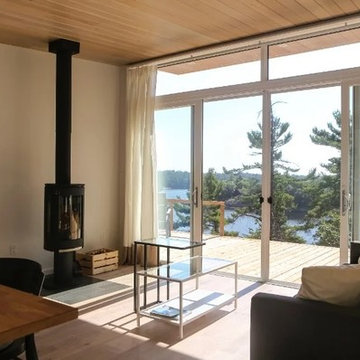
Kleines, Offenes Rustikales Wohnzimmer mit weißer Wandfarbe, hellem Holzboden, Kaminofen, Kaminumrandung aus Holz und weißem Boden in Sonstige
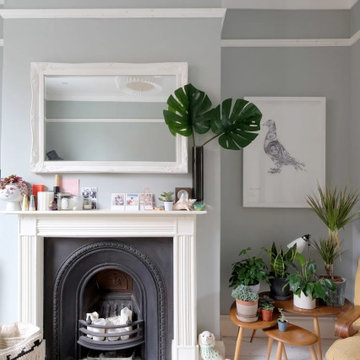
A bright and airy family living room. The white painted wooden floorboards are fresh and hard wearing.
Mittelgroßes, Offenes Skandinavisches Wohnzimmer mit bunten Wänden, gebeiztem Holzboden, Kamin, Kaminumrandung aus Holz und weißem Boden in London
Mittelgroßes, Offenes Skandinavisches Wohnzimmer mit bunten Wänden, gebeiztem Holzboden, Kamin, Kaminumrandung aus Holz und weißem Boden in London
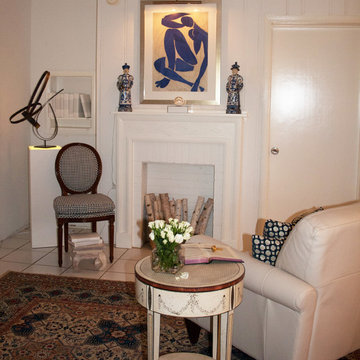
Kleines, Offenes Klassisches Wohnzimmer mit weißer Wandfarbe, Keramikboden, Kamin, Kaminumrandung aus Holz, TV-Wand und weißem Boden in Sonstige
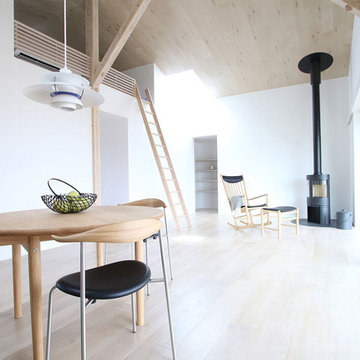
CSH #56 V House
190mm幅のオークで構成された天井と床。
ワイドプランクならではの存在感。
Skandinavisches Wohnzimmer im Loft-Stil mit weißer Wandfarbe, hellem Holzboden, Eckkamin, Kaminumrandung aus Holz, TV-Wand und weißem Boden in Sonstige
Skandinavisches Wohnzimmer im Loft-Stil mit weißer Wandfarbe, hellem Holzboden, Eckkamin, Kaminumrandung aus Holz, TV-Wand und weißem Boden in Sonstige
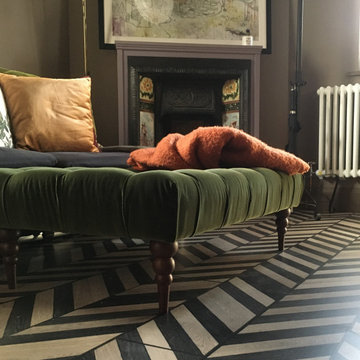
Kleines, Abgetrenntes Wohnzimmer mit brauner Wandfarbe, Laminat, Kamin, Kaminumrandung aus Holz, freistehendem TV und weißem Boden in Sonstige
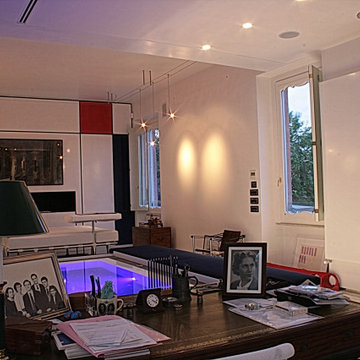
PICTURED
The West living room area: the desk faces the infinity pool.
/
NELLA FOTO
La zona Ovest del soggiorno: lo scrittoio si affaccia sulla vasca a sfioro.
/
THE PROJECT
Our client wanted a town home from where he could enjoy the beautiful Ara Pacis and Tevere view, “purified” from traffic noises and lights.
Interior design had to contrast the surrounding ancient landscape, in order to mark a pointbreak from surroundings.
We had to completely modify the general floorplan, making space for a large, open living (150 mq, 1.600 sqf). We added a large internal infinity-pool in the middle, completed by a high, thin waterfall from he ceiling: such a demanding work awarded us with a beautifully relaxing hall, where the whisper of water offers space to imagination...
The house has an open italian kitchen, 2 bedrooms and 3 bathrooms.
/
IL PROGETTO
Il nostro cliente desiderava una casa di città, da cui godere della splendida vista di Ara Pacis e Tevere, "purificata" dai rumori e dalle luci del traffico.
Il design degli interni doveva contrastare il paesaggio antico circostante, al fine di segnare un punto di rottura con l'esterno.
Abbiamo dovuto modificare completamente la planimetria generale, creando spazio per un ampio soggiorno aperto (150 mq, 1.600 mq). Abbiamo aggiunto una grande piscina a sfioro interna, nel mezzo del soggiorno, completata da un'alta e sottile cascata, con un velo d'acqua che scende dolcemente dal soffitto.
Un lavoro così impegnativo ci ha premiato con ambienti sorprendentemente rilassanti, dove il sussurro dell'acqua offre spazio all'immaginazione ...
Una cucina italiana contemporanea, separata dal soggiorno da una vetrata mobile curva, 2 camere da letto e 3 bagni completano il progetto.
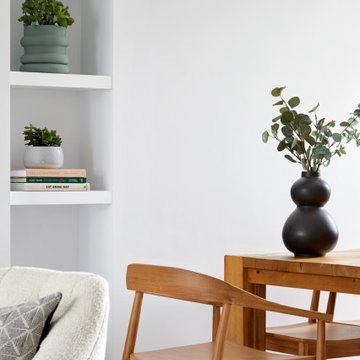
Modern family living in a stunning four storey town house in London by Born & Bred Studio
Photo Credits: Anna Stathaki
Mittelgroßes, Repräsentatives, Fernseherloses, Offenes Modernes Wohnzimmer mit weißer Wandfarbe, hellem Holzboden, Kamin, Kaminumrandung aus Holz und weißem Boden in London
Mittelgroßes, Repräsentatives, Fernseherloses, Offenes Modernes Wohnzimmer mit weißer Wandfarbe, hellem Holzboden, Kamin, Kaminumrandung aus Holz und weißem Boden in London
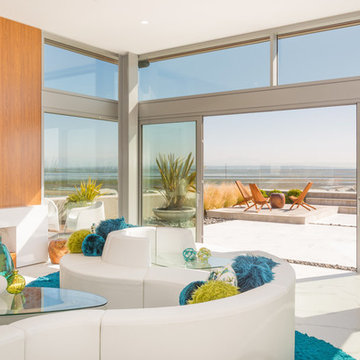
Modern interior on open concept home with floor to ceiling windows with unobstructed 360 degree views of mountain range,city and ocean views. Light fills the room and reflects on the hand blown glass pieces on walls, tables and floors. Large white marble looking porcelain tile is used throughout the entire project with radiant heat for added warmth in cooler months Large oversized custom curtain wall with butt jointed corners allow for maximum viewing. Exposed steel columns have been used throughout the home to maxiimize the size of curtain wall along with supporting the home three complete living green roofs. Roofing material is rubber fibreglass seamless roofing. Home has 40 ft x 30 ft waterfront living green roof with 10 species of evergreen grasses and succulent areas, concrete pavers and Brazilian hardwood decking material , lounge seating and fire table. complete with speaker and home theatres system. John Bentley Photography - Vancouver
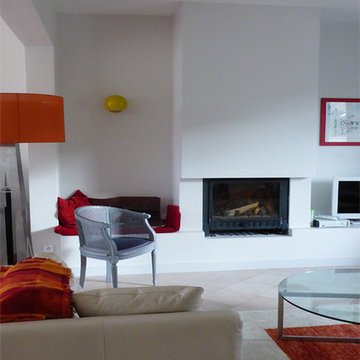
Offenes, Mittelgroßes Modernes Wohnzimmer mit weißer Wandfarbe, Marmorboden, Kaminumrandung aus Holz, Kamin und weißem Boden in Paris
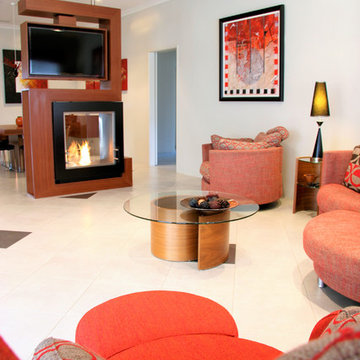
Red furniture Italian furniture against a white background with black accents always looks elegant!
Designer Debbie Anastassiou - Despina Design.
Cabinetry by Touchwood Interiors
Photography by Pearlin Design & Photography
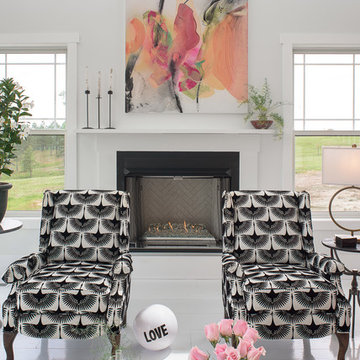
Dawn D Totty Interior Design & project manager
Geräumiges Klassisches Wohnzimmer im Loft-Stil mit weißer Wandfarbe, gebeiztem Holzboden, Kamin, Kaminumrandung aus Holz und weißem Boden in Sonstige
Geräumiges Klassisches Wohnzimmer im Loft-Stil mit weißer Wandfarbe, gebeiztem Holzboden, Kamin, Kaminumrandung aus Holz und weißem Boden in Sonstige
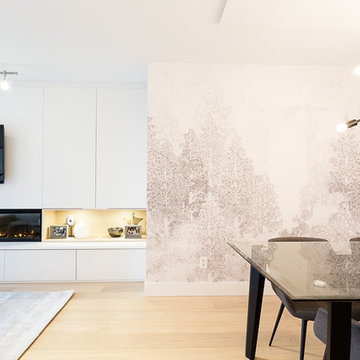
Mittelgroßes, Offenes Modernes Wohnzimmer mit weißer Wandfarbe, hellem Holzboden, Gaskamin, Kaminumrandung aus Holz, TV-Wand und weißem Boden in Vancouver
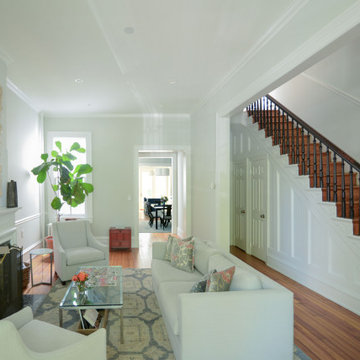
Renovated Living Room with enlarged opening to the Stair Hall.
Mittelgroßes, Repräsentatives, Fernseherloses, Abgetrenntes Klassisches Wohnzimmer mit grauer Wandfarbe, braunem Holzboden, Kamin, Kaminumrandung aus Holz und weißem Boden in Washington, D.C.
Mittelgroßes, Repräsentatives, Fernseherloses, Abgetrenntes Klassisches Wohnzimmer mit grauer Wandfarbe, braunem Holzboden, Kamin, Kaminumrandung aus Holz und weißem Boden in Washington, D.C.
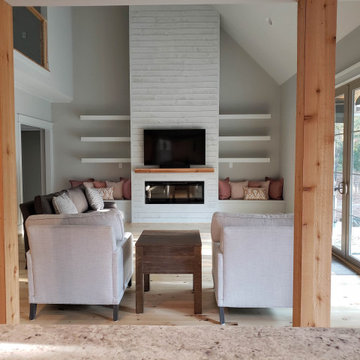
Offenes Modernes Wohnzimmer mit grauer Wandfarbe, hellem Holzboden, Kamin, Kaminumrandung aus Holz, TV-Wand und weißem Boden in Sonstige
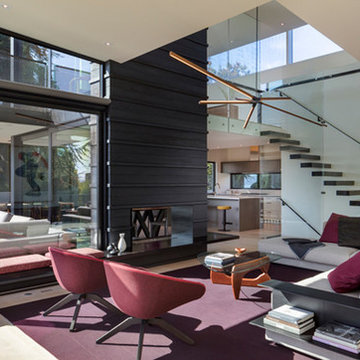
photo: Paul Warchol
Modernes Wohnzimmer mit weißer Wandfarbe, hellem Holzboden, Tunnelkamin, Kaminumrandung aus Holz und weißem Boden in Seattle
Modernes Wohnzimmer mit weißer Wandfarbe, hellem Holzboden, Tunnelkamin, Kaminumrandung aus Holz und weißem Boden in Seattle
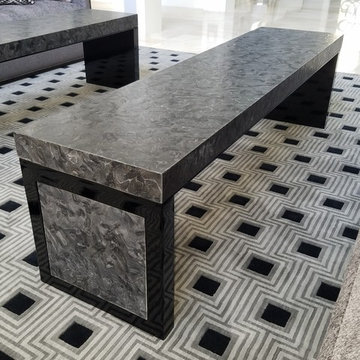
Großes, Offenes Stilmix Wohnzimmer mit grauer Wandfarbe, Marmorboden, Hängekamin, Kaminumrandung aus Holz und weißem Boden in Miami
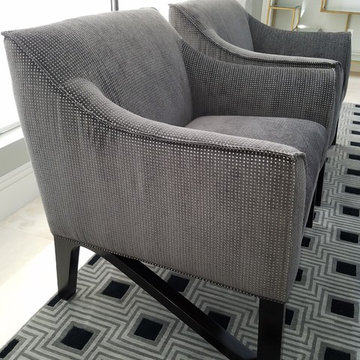
Großes, Offenes Eklektisches Wohnzimmer mit grauer Wandfarbe, Marmorboden, Hängekamin, Kaminumrandung aus Holz und weißem Boden in Miami
Wohnzimmer mit Kaminumrandung aus Holz und weißem Boden Ideen und Design
9