Wohnzimmer mit Kaminumrandung aus Stein und Ziegelwänden Ideen und Design
Suche verfeinern:
Budget
Sortieren nach:Heute beliebt
81 – 100 von 156 Fotos
1 von 3
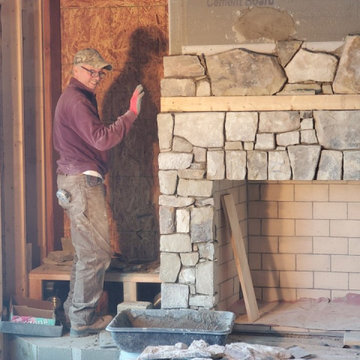
Großes, Offenes Musikzimmer mit Kamin, Kaminumrandung aus Stein, TV-Wand, freigelegten Dachbalken und Ziegelwänden in Washington, D.C.
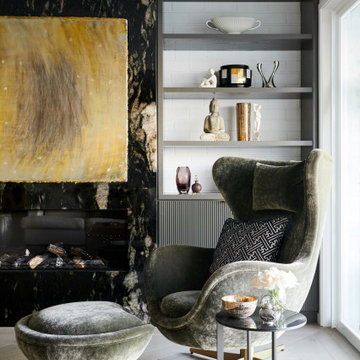
Eclectic collection of art and furniture. Large ribbon fireplace with granite surround.
Mittelgroßes, Offenes Stilmix Wohnzimmer mit Hausbar, weißer Wandfarbe, hellem Holzboden, Gaskamin, Kaminumrandung aus Stein, TV-Wand, beigem Boden und Ziegelwänden in Sydney
Mittelgroßes, Offenes Stilmix Wohnzimmer mit Hausbar, weißer Wandfarbe, hellem Holzboden, Gaskamin, Kaminumrandung aus Stein, TV-Wand, beigem Boden und Ziegelwänden in Sydney
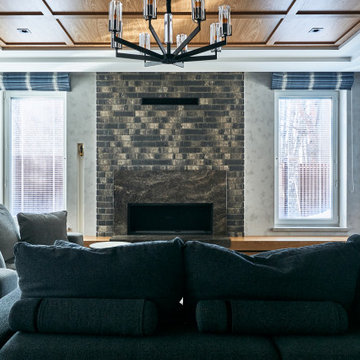
Großes, Repräsentatives, Offenes Modernes Wohnzimmer mit grauer Wandfarbe, Porzellan-Bodenfliesen, Gaskamin, Kaminumrandung aus Stein, grauem Boden, Kassettendecke, eingelassener Decke, Holzdecke, Ziegelwänden und freistehendem TV in Moskau
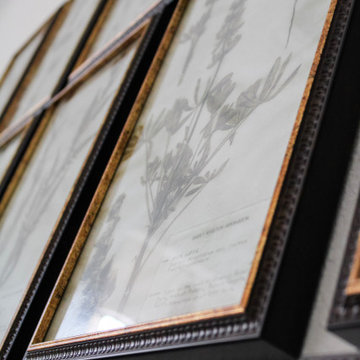
Den
Geräumiges, Repräsentatives, Offenes Mediterranes Wohnzimmer mit weißer Wandfarbe, braunem Holzboden, Tunnelkamin, Kaminumrandung aus Stein, freistehendem TV, braunem Boden, Kassettendecke und Ziegelwänden in Tampa
Geräumiges, Repräsentatives, Offenes Mediterranes Wohnzimmer mit weißer Wandfarbe, braunem Holzboden, Tunnelkamin, Kaminumrandung aus Stein, freistehendem TV, braunem Boden, Kassettendecke und Ziegelwänden in Tampa
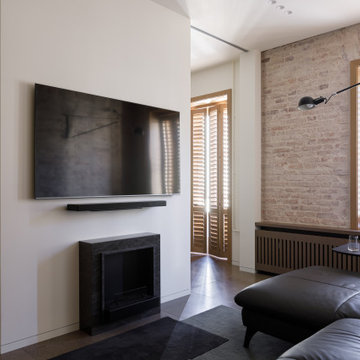
Großes, Repräsentatives Modernes Wohnzimmer mit weißer Wandfarbe, Porzellan-Bodenfliesen, Kamin, Kaminumrandung aus Stein, TV-Wand und Ziegelwänden in Sankt Petersburg
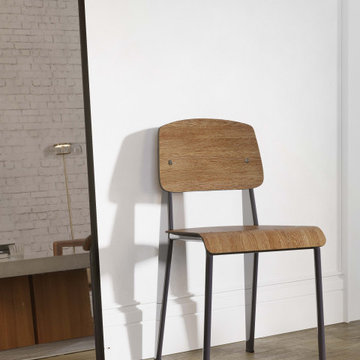
Occupying a prime position within NYC's renowned Chelsea district, this living room manifests Arsight's iconic luxe design. Combining soaring ceilings and an airy aura, the room perfectly marries lavishness with coziness. The oak flooring, salvaged from a historic building, stands in stark contrast to the immaculate white surroundings, adding a hint of warmth. The stylish chair and meticulously designed mirror heighten the loft-style space's high-end appeal, while an exposed brick wall breathes new life into chic urban living.
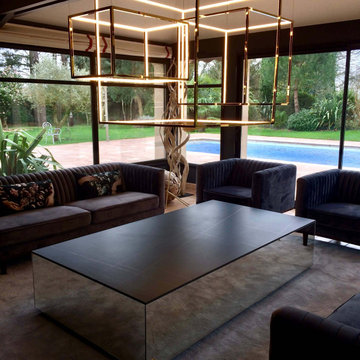
Ce projet nous a demandé une recherche de mobilier pour deux salons. Ces salons sont tous les deux dans la même pièce.
Grand manoir dans un ancien domaine viticole près de Nantes nous n’avons fais que très peau de travaux dans cette pièce si ce n’est que la peinture du mur en noir. La plupart du manoir avait déjà été remis au goût du jour par les anciens propriétaires.
Dans cette immense pièce de plus de 80m2, nous avons donc fait 4 espaces différents : 2 salons, un coin cabinet de curiosité, et un petit jardin d’intérieur.
Le salon principal est celui qui prend le plus d’espace dans la pièce. Il se compose de 3 canapés et 2 fauteuils de couleur sombre pour les poser dans l’espace. Le fait que la matière soit en velours leur apport un aspect nacré qui renvoie la lumière. Celle ci arrive directement des 3 baies vitrées qui encadrent le salon.
La table basse, créée spécialement pour ce salon est encadrée de miroirs qui agrandissent eux aussi la pièce. Et rendent surtout la table imposante. Son plateau est en céramique effet marbre noir avec des rayures blanches et orangées. Tout cela contribue à rendre ce salon imposant mais qui nous invite tout de même à recevoir.
Un salon plus petit et sur des couleurs plus neutres se trouve à côté. Les canapé capitonnés, le gris, le bois, les coussins et les plaids sont là pour donner l’envie de se lover près de la cheminée ou devant un bon film.
La recherche de mobilier est aussi passée par la création d’un jardin d’intérieur, liant les différents espaces. Nous retrouvons dans celui-ci un grand palmier de 4,5 mètres, et différentes plantes grasses et exotiques.
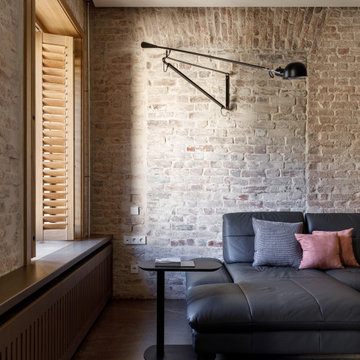
Großes Modernes Wohnzimmer mit oranger Wandfarbe, Porzellan-Bodenfliesen, Kamin, Kaminumrandung aus Stein, TV-Wand, braunem Boden und Ziegelwänden in Sankt Petersburg
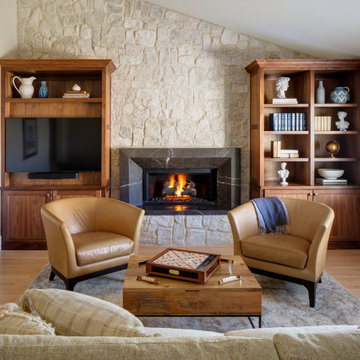
The den feels like a cozy collection of items found travelling the globe. The stacked stone wall is broken up by warm, solid walnut cabinets and a modern Van Gogh marble fireplace.
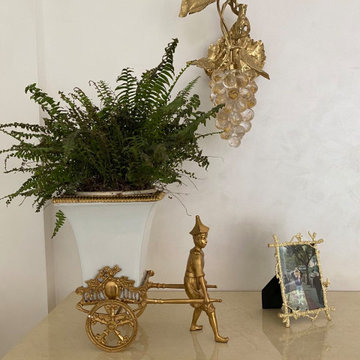
The first thing we did was to open up the ceilings so we have doubled the space. We designed and decorated during the pandemic so most of the art works and decorations are either from the owners' storage or online shopping. Beauty could be really found at the safety and comfort of your home and office. We ordered hand made the lamps from the porcelain vases and custom made the embroidery fabric for the sheer curtains and dining room upholstered chairs
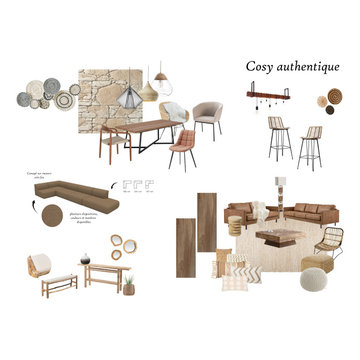
Geräumiges, Offenes Uriges Wohnzimmer mit Keramikboden, Tunnelkamin, Kaminumrandung aus Stein, freistehendem TV, braunem Boden, eingelassener Decke und Ziegelwänden in Korsika
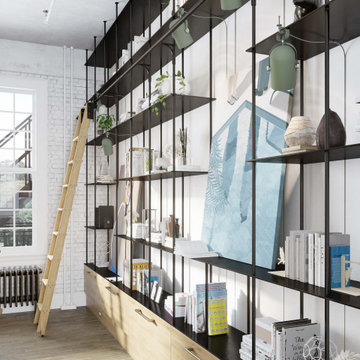
Take a moment to appreciate the meticulously designed luxury living room in a Chelsea, New York apartment, a masterpiece from Arsight. The room’s striking brick wall combines the gritty charm of Brooklyn with the minimalist beauty of Scandinavian design, all grounded by the warmth of oak flooring. An aesthetically pleasing bookshelf, alongside a charming library ladder, showcases a curated array of living room art, creating a space that goes beyond being a mere living room and becomes a lifestyle statement.
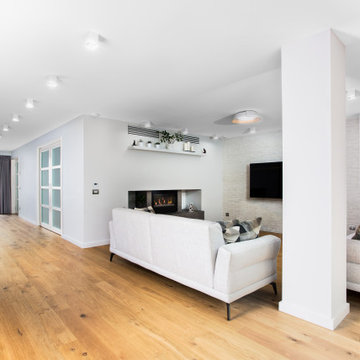
Offenes, Repräsentatives Modernes Wohnzimmer mit grauer Wandfarbe, braunem Holzboden, Kamin, Kaminumrandung aus Stein, TV-Wand und Ziegelwänden in Sonstige
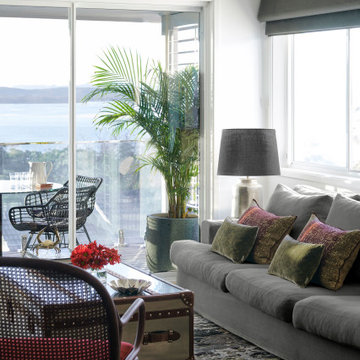
Eclectic collection of art and furniture.
Mittelgroßes, Offenes Eklektisches Wohnzimmer mit Hausbar, weißer Wandfarbe, hellem Holzboden, Gaskamin, Kaminumrandung aus Stein, TV-Wand, beigem Boden und Ziegelwänden in Sydney
Mittelgroßes, Offenes Eklektisches Wohnzimmer mit Hausbar, weißer Wandfarbe, hellem Holzboden, Gaskamin, Kaminumrandung aus Stein, TV-Wand, beigem Boden und Ziegelwänden in Sydney
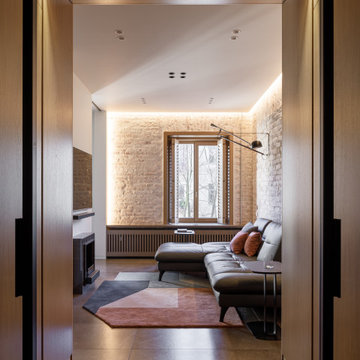
Großes Modernes Wohnzimmer mit bunten Wänden, Porzellan-Bodenfliesen, Kamin, Kaminumrandung aus Stein, TV-Wand, braunem Boden und Ziegelwänden in Sankt Petersburg
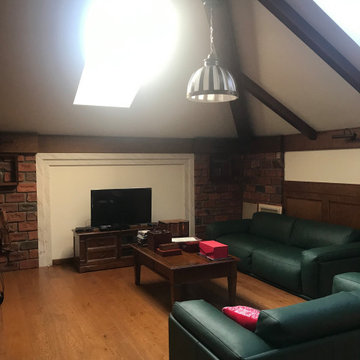
На 3-м этаже дома есть бильярдная.Здесь несколько зон,в том числе и место для просмотра ТВ.
Großes, Abgetrenntes Klassisches Wohnzimmer mit Hausbar, brauner Wandfarbe, braunem Holzboden, Kamin, Kaminumrandung aus Stein, freistehendem TV, braunem Boden und Ziegelwänden in Sankt Petersburg
Großes, Abgetrenntes Klassisches Wohnzimmer mit Hausbar, brauner Wandfarbe, braunem Holzboden, Kamin, Kaminumrandung aus Stein, freistehendem TV, braunem Boden und Ziegelwänden in Sankt Petersburg
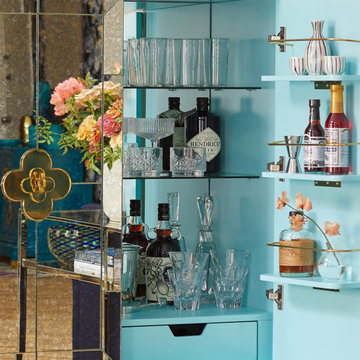
We created a welcoming and functional home in Tribeca for our client and their 4 children. Our goal for this home was to design and style the apartment to 1/ Maintaining the original elements, 2/ Integrate the style of a downtown loft and 3/ Ensure it functioned like a suburban home.
All of their existing and new furniture, fixtures and furnishings were thoughtfully thought out. We worked closely with the family to create a cohesive mixture of high end and custom furnishings coupled with retail finds. Many art pieces were curated to create an interesting and cheerful gallery. It was essential to find the balance of casual elements and elegant features to design a space where our clients could enjoy everyday life and frequent entertaining of extended family and friends.
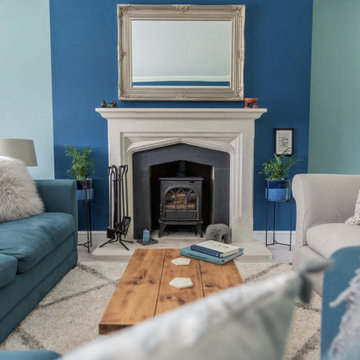
I worked on a modern family house, built on the land of an old farmhouse. It is surrounded by stunning open countryside and set within a 2.2 acre garden plot.
The house was lacking in character despite being called a 'farmhouse.' So the clients, who had recently moved in, wanted to start off by transforming their conservatory, living room and family bathroom into rooms which would show lots of personality. They like a rustic style and wanted the house to be a sanctuary - a place to relax, switch off from work and enjoy time together as a young family. A big part of the brief was to tackle the layout of their living room. It is a large, rectangular space and they needed help figuring out the best layout for the furniture, working around a central fireplace and a couple of awkwardly placed double doors.
For the design, I took inspiration from the stunning surroundings. I worked with greens and blues and natural materials to come up with a scheme that would reflect the immediate exterior and exude a soothing feel.
To tackle the living room layout I created three zones within the space, based on how the family spend time in the room. A reading area, a social space and a TV zone used the whole room to its maximum.
I created a design concept for all rooms. This consisted of the colour scheme, materials, patterns and textures which would form the basis of the scheme. A 2D floor plan was also drawn up to tackle the room layouts and help us agree what furniture was required.
At sourcing stage, I compiled a list of furniture, fixtures and accessories required to realise the design vision. I sourced everything, from the furniture, new carpet for the living room, lighting, bespoke blinds and curtains, new radiators, down to the cushions, rugs and a few small accessories. I designed bespoke shelving units for the living room and created 3D CAD visuals for each room to help my clients to visualise the spaces.
I provided shopping lists of items and samples of all finishes. I passed on a number of trade discounts for some of the bigger pieces of furniture and the bathroom items, including 15% off the sofas.
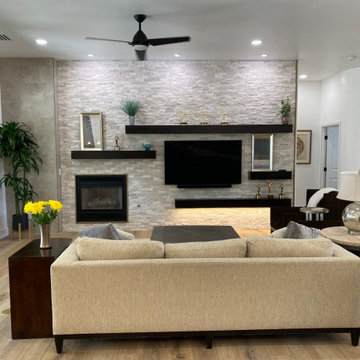
Mittelgroßes, Offenes Klassisches Wohnzimmer mit Vinylboden, Kamin, Kaminumrandung aus Stein, TV-Wand, beigem Boden und Ziegelwänden in Phoenix
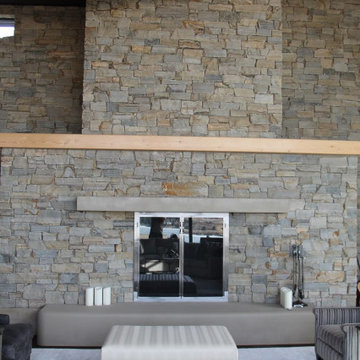
The owners were a blend of traditional and modern tastes, so the Calgary Grand Custom Luxury Home was a stunning fusion of the two styles including: Glulam beams, 900 sq ft great room, Gorgeous natural stone work and custom millwork throughout.
Wohnzimmer mit Kaminumrandung aus Stein und Ziegelwänden Ideen und Design
5