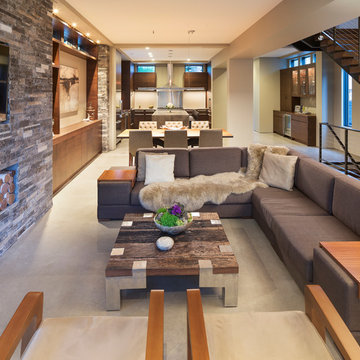Wohnzimmer mit Betonboden und Kaminumrandungen Ideen und Design
Suche verfeinern:
Budget
Sortieren nach:Heute beliebt
1 – 20 von 6.028 Fotos
1 von 3

Großes, Offenes Modernes Wohnzimmer mit weißer Wandfarbe, Gaskamin, Kaminumrandung aus Stein, grauem Boden und Betonboden in Boston

Mittelgroßes, Offenes Modernes Wohnzimmer mit Hausbar, beiger Wandfarbe, Betonboden, Kamin, verputzter Kaminumrandung und Multimediawand in Orange County

Modern family loft in Boston’s South End. Open living area includes a custom fireplace with warm stone texture paired with functional seamless wall cabinets for clutter free storage.
Photos by Eric Roth.
Construction by Ralph S. Osmond Company.
Green architecture by ZeroEnergy Design. http://www.zeroenergy.com

Offenes Modernes Wohnzimmer mit Betonboden, gefliester Kaminumrandung und freigelegten Dachbalken in Austin

Geräumiges, Repräsentatives, Offenes Mid-Century Wohnzimmer mit blauer Wandfarbe, Betonboden, Eckkamin, Kaminumrandung aus Metall, grauem Boden und Holzdecke in Hampshire

contemporary home design for a modern family with young children offering a chic but laid back, warm atmosphere.
Großes, Fernseherloses, Offenes Retro Wohnzimmer mit weißer Wandfarbe, Betonboden, Kamin, Kaminumrandung aus Metall, grauem Boden und gewölbter Decke in New York
Großes, Fernseherloses, Offenes Retro Wohnzimmer mit weißer Wandfarbe, Betonboden, Kamin, Kaminumrandung aus Metall, grauem Boden und gewölbter Decke in New York

Mittelgroßes, Offenes Modernes Wohnzimmer mit weißer Wandfarbe, Betonboden, Tunnelkamin, Kaminumrandung aus Metall, grauem Boden, Holzdecke und Holzwänden in Seattle

Concrete block walls provide thermal mass for heating and defence agains hot summer. The subdued colours create a quiet and cosy space focussed around the fire. Timber joinery adds warmth and texture , framing the collections of books and collected objects.

Mittelgroßes, Offenes Modernes Wohnzimmer mit weißer Wandfarbe, Betonboden, Tunnelkamin, Kaminumrandung aus Stein und grauem Boden in Melbourne

This project is a precedent for beautiful and sustainable design. The dwelling is a spatially efficient 155m2 internal with 27m2 of decks. It is entirely at one level on a polished eco friendly concrete slab perched high on an acreage with expansive views on all sides. It is fully off grid and has rammed earth walls with all other materials sustainable and zero maintenance.

On a bare dirt lot held for many years, the design conscious client was now given the ultimate palette to bring their dream home to life. This brand new single family residence includes 3 bedrooms, 3 1/2 Baths, kitchen, dining, living, laundry, one car garage, and second floor deck of 352 sq. ft.

Open great room with a large motorized door opening the space to the outdoor patio and pool area / Builder - Platinum Custom Homes / Photo by ©Thompson Photographic.com 2018 / Tate Studio Architects

The original ceiling, comprised of exposed wood deck and beams, was revealed after being concealed by a flat ceiling for many years. The beams and decking were bead blasted and refinished (the original finish being damaged by multiple layers of paint); the intact ceiling of another nearby Evans' home was used to confirm the stain color and technique.
Architect: Gene Kniaz, Spiral Architects
General Contractor: Linthicum Custom Builders
Photo: Maureen Ryan Photography

Mittelgroßes, Fernseherloses, Offenes Klassisches Musikzimmer mit weißer Wandfarbe, Betonboden, Kamin, Kaminumrandung aus Beton und grauem Boden in Dallas

Jenn Baker
Großes, Offenes Industrial Wohnzimmer mit grauer Wandfarbe, Betonboden, Gaskamin, Kaminumrandung aus Backstein, TV-Wand und grauem Boden in Dallas
Großes, Offenes Industrial Wohnzimmer mit grauer Wandfarbe, Betonboden, Gaskamin, Kaminumrandung aus Backstein, TV-Wand und grauem Boden in Dallas

Bill Timmerman
Kleines, Offenes Modernes Wohnzimmer mit weißer Wandfarbe, Betonboden, Gaskamin, Kaminumrandung aus Metall und verstecktem TV in Sonstige
Kleines, Offenes Modernes Wohnzimmer mit weißer Wandfarbe, Betonboden, Gaskamin, Kaminumrandung aus Metall und verstecktem TV in Sonstige

Großes, Fernseherloses, Offenes Modernes Wohnzimmer mit grauer Wandfarbe, Betonboden, Tunnelkamin, Kaminumrandung aus Beton und grauem Boden in Los Angeles

Builder: John Kraemer & Sons | Photography: Landmark Photography
Kleines, Offenes Modernes Wohnzimmer ohne Kamin mit beiger Wandfarbe, Betonboden, Kaminumrandung aus Stein und TV-Wand in Minneapolis
Kleines, Offenes Modernes Wohnzimmer ohne Kamin mit beiger Wandfarbe, Betonboden, Kaminumrandung aus Stein und TV-Wand in Minneapolis

Tim Burleson
Repräsentatives, Fernseherloses, Offenes Modernes Wohnzimmer mit weißer Wandfarbe, Betonboden, Kamin, Kaminumrandung aus Metall und grauem Boden in Sonstige
Repräsentatives, Fernseherloses, Offenes Modernes Wohnzimmer mit weißer Wandfarbe, Betonboden, Kamin, Kaminumrandung aus Metall und grauem Boden in Sonstige

Residential project by Camilla Molders Design
Architect Adie Courtney
Pictures Derek Swalwell
Geräumiges, Offenes Modernes Wohnzimmer mit weißer Wandfarbe, Betonboden, Gaskamin und verputzter Kaminumrandung in Melbourne
Geräumiges, Offenes Modernes Wohnzimmer mit weißer Wandfarbe, Betonboden, Gaskamin und verputzter Kaminumrandung in Melbourne
Wohnzimmer mit Betonboden und Kaminumrandungen Ideen und Design
1