Wohnzimmer mit Betonboden und Kaminumrandungen Ideen und Design
Suche verfeinern:
Budget
Sortieren nach:Heute beliebt
1 – 20 von 6.031 Fotos
1 von 3

Interior - Living Room and Dining
Beach House at Avoca Beach by Architecture Saville Isaacs
Project Summary
Architecture Saville Isaacs
https://www.architecturesavilleisaacs.com.au/
The core idea of people living and engaging with place is an underlying principle of our practice, given expression in the manner in which this home engages with the exterior, not in a general expansive nod to view, but in a varied and intimate manner.
The interpretation of experiencing life at the beach in all its forms has been manifested in tangible spaces and places through the design of pavilions, courtyards and outdoor rooms.
Architecture Saville Isaacs
https://www.architecturesavilleisaacs.com.au/
A progression of pavilions and courtyards are strung off a circulation spine/breezeway, from street to beach: entry/car court; grassed west courtyard (existing tree); games pavilion; sand+fire courtyard (=sheltered heart); living pavilion; operable verandah; beach.
The interiors reinforce architectural design principles and place-making, allowing every space to be utilised to its optimum. There is no differentiation between architecture and interiors: Interior becomes exterior, joinery becomes space modulator, materials become textural art brought to life by the sun.
Project Description
Architecture Saville Isaacs
https://www.architecturesavilleisaacs.com.au/
The core idea of people living and engaging with place is an underlying principle of our practice, given expression in the manner in which this home engages with the exterior, not in a general expansive nod to view, but in a varied and intimate manner.
The house is designed to maximise the spectacular Avoca beachfront location with a variety of indoor and outdoor rooms in which to experience different aspects of beachside living.
Client brief: home to accommodate a small family yet expandable to accommodate multiple guest configurations, varying levels of privacy, scale and interaction.
A home which responds to its environment both functionally and aesthetically, with a preference for raw, natural and robust materials. Maximise connection – visual and physical – to beach.
The response was a series of operable spaces relating in succession, maintaining focus/connection, to the beach.
The public spaces have been designed as series of indoor/outdoor pavilions. Courtyards treated as outdoor rooms, creating ambiguity and blurring the distinction between inside and out.
A progression of pavilions and courtyards are strung off circulation spine/breezeway, from street to beach: entry/car court; grassed west courtyard (existing tree); games pavilion; sand+fire courtyard (=sheltered heart); living pavilion; operable verandah; beach.
Verandah is final transition space to beach: enclosable in winter; completely open in summer.
This project seeks to demonstrates that focusing on the interrelationship with the surrounding environment, the volumetric quality and light enhanced sculpted open spaces, as well as the tactile quality of the materials, there is no need to showcase expensive finishes and create aesthetic gymnastics. The design avoids fashion and instead works with the timeless elements of materiality, space, volume and light, seeking to achieve a sense of calm, peace and tranquillity.
Architecture Saville Isaacs
https://www.architecturesavilleisaacs.com.au/
Focus is on the tactile quality of the materials: a consistent palette of concrete, raw recycled grey ironbark, steel and natural stone. Materials selections are raw, robust, low maintenance and recyclable.
Light, natural and artificial, is used to sculpt the space and accentuate textural qualities of materials.
Passive climatic design strategies (orientation, winter solar penetration, screening/shading, thermal mass and cross ventilation) result in stable indoor temperatures, requiring minimal use of heating and cooling.
Architecture Saville Isaacs
https://www.architecturesavilleisaacs.com.au/
Accommodation is naturally ventilated by eastern sea breezes, but sheltered from harsh afternoon winds.
Both bore and rainwater are harvested for reuse.
Low VOC and non-toxic materials and finishes, hydronic floor heating and ventilation ensure a healthy indoor environment.
Project was the outcome of extensive collaboration with client, specialist consultants (including coastal erosion) and the builder.
The interpretation of experiencing life by the sea in all its forms has been manifested in tangible spaces and places through the design of the pavilions, courtyards and outdoor rooms.
The interior design has been an extension of the architectural intent, reinforcing architectural design principles and place-making, allowing every space to be utilised to its optimum capacity.
There is no differentiation between architecture and interiors: Interior becomes exterior, joinery becomes space modulator, materials become textural art brought to life by the sun.
Architecture Saville Isaacs
https://www.architecturesavilleisaacs.com.au/
https://www.architecturesavilleisaacs.com.au/

Photograph by Art Gray
Mittelgroße, Fernseherlose, Offene Moderne Bibliothek mit Betonboden, weißer Wandfarbe, Kamin, gefliester Kaminumrandung und grauem Boden in Los Angeles
Mittelgroße, Fernseherlose, Offene Moderne Bibliothek mit Betonboden, weißer Wandfarbe, Kamin, gefliester Kaminumrandung und grauem Boden in Los Angeles

Großes, Offenes Uriges Wohnzimmer mit Tunnelkamin, Kaminumrandung aus Metall, TV-Wand, Betonboden, grauem Boden und beiger Wandfarbe in Sonstige

An Indoor Lady
Mittelgroßes, Offenes Modernes Wohnzimmer mit grauer Wandfarbe, Betonboden, Tunnelkamin, TV-Wand und gefliester Kaminumrandung in Austin
Mittelgroßes, Offenes Modernes Wohnzimmer mit grauer Wandfarbe, Betonboden, Tunnelkamin, TV-Wand und gefliester Kaminumrandung in Austin

photo by Susan Teare
Mittelgroßes, Repräsentatives, Fernseherloses, Offenes Modernes Wohnzimmer mit Betonboden, Kaminofen, gelber Wandfarbe, Kaminumrandung aus Metall und braunem Boden in Burlington
Mittelgroßes, Repräsentatives, Fernseherloses, Offenes Modernes Wohnzimmer mit Betonboden, Kaminofen, gelber Wandfarbe, Kaminumrandung aus Metall und braunem Boden in Burlington

Geräumiger, Fernseherloser, Abgetrennter Moderner Hobbyraum ohne Kamin mit grauer Wandfarbe, Betonboden, Kaminumrandung aus Stein und grauem Boden in Austin
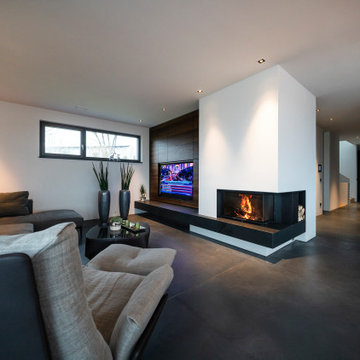
Großes, Offenes Modernes Wohnzimmer mit weißer Wandfarbe, Betonboden, Eckkamin, verputzter Kaminumrandung, verstecktem TV und grauem Boden in Stuttgart

Offenes Retro Wohnzimmer mit brauner Wandfarbe, Betonboden, Kamin, Kaminumrandung aus Backstein, grauem Boden, Holzdielendecke, gewölbter Decke und Holzwänden in San Francisco

Offenes, Mittelgroßes, Repräsentatives Modernes Wohnzimmer mit Gaskamin, Kaminumrandung aus Holz, beiger Wandfarbe, Betonboden, Multimediawand und braunem Boden in Sonstige
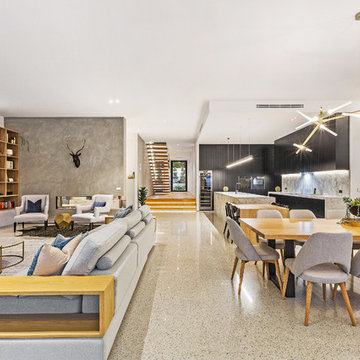
Sam Martin - 4 Walls Media
Großes, Offenes Modernes Wohnzimmer mit weißer Wandfarbe, Betonboden, Tunnelkamin, Kaminumrandung aus Beton, Multimediawand und beigem Boden in Melbourne
Großes, Offenes Modernes Wohnzimmer mit weißer Wandfarbe, Betonboden, Tunnelkamin, Kaminumrandung aus Beton, Multimediawand und beigem Boden in Melbourne

The original ceiling, comprised of exposed wood deck and beams, was revealed after being concealed by a flat ceiling for many years. The beams and decking were bead blasted and refinished (the original finish being damaged by multiple layers of paint); the intact ceiling of another nearby Evans' home was used to confirm the stain color and technique.
Architect: Gene Kniaz, Spiral Architects
General Contractor: Linthicum Custom Builders
Photo: Maureen Ryan Photography

Living room
Built Photo
Großes, Fernseherloses Mid-Century Wohnzimmer mit weißer Wandfarbe, Betonboden, Kamin, Kaminumrandung aus Backstein und grauem Boden in Portland
Großes, Fernseherloses Mid-Century Wohnzimmer mit weißer Wandfarbe, Betonboden, Kamin, Kaminumrandung aus Backstein und grauem Boden in Portland
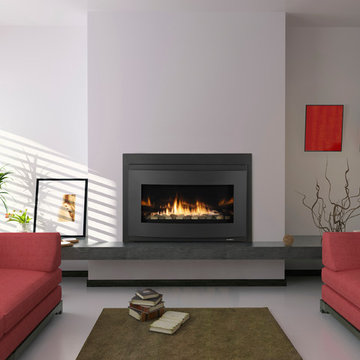
Mittelgroßes, Repräsentatives, Offenes Modernes Wohnzimmer mit weißer Wandfarbe, Gaskamin, Kaminumrandung aus Metall, grauem Boden und Betonboden in Cincinnati
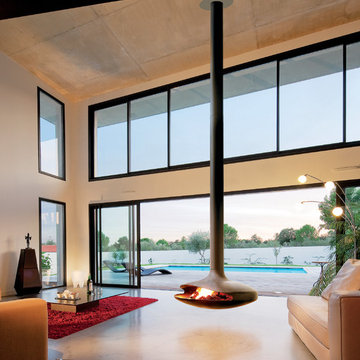
The Gyrofocus by Focus Fires is an award-winning design created by Focus creator Dominique Imbert in 1968. The fireplace floats above the ground and also spins 360 degrees.

Jenn Baker
Großes, Offenes Industrial Wohnzimmer mit grauer Wandfarbe, Betonboden, Gaskamin, Kaminumrandung aus Backstein, TV-Wand und grauem Boden in Dallas
Großes, Offenes Industrial Wohnzimmer mit grauer Wandfarbe, Betonboden, Gaskamin, Kaminumrandung aus Backstein, TV-Wand und grauem Boden in Dallas
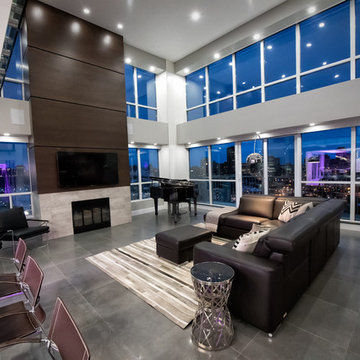
Mittelgroßes, Offenes Modernes Wohnzimmer mit grauer Wandfarbe, Betonboden, Gaskamin, gefliester Kaminumrandung, TV-Wand und grauem Boden in Ottawa
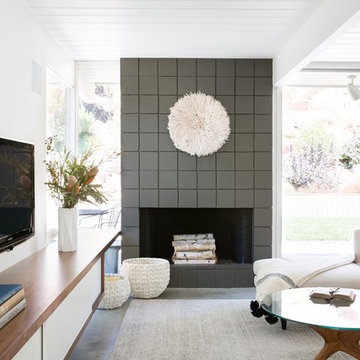
Photo by Suzanna Scott.
$1200 retail wool rug from Feizy, which we then had custom cut to size and hand-serged for just $150.
The fireplace is dressed up with a white Traditional African Headdress sourced at a local flea market, and baskets and vases from West Elm and CB2, against a solid walnut built-in media cabinet below the TV. The Khrome Studios Della Robbia “sectional” (which would have been an expensive custom order) was created using a stock-size sofa in graded-in (stock) fabric, with an ottoman, giving a sectional effect. Coffee table sourced on Etsy for $875. Gubi Grasshopper lamps were another splurge (the client LOVED them) at $900 each.
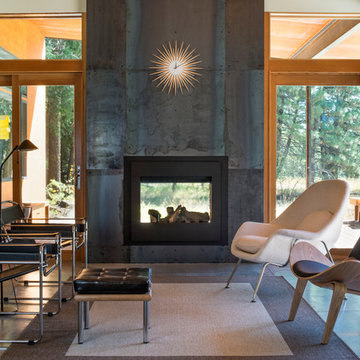
Photography by Eirik Johnson
Mittelgroßes, Fernseherloses, Abgetrenntes Modernes Wohnzimmer mit Betonboden, Tunnelkamin und Kaminumrandung aus Metall in Seattle
Mittelgroßes, Fernseherloses, Abgetrenntes Modernes Wohnzimmer mit Betonboden, Tunnelkamin und Kaminumrandung aus Metall in Seattle
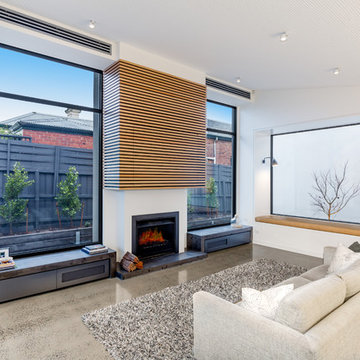
Roger Thompson Photographer
Offenes, Mittelgroßes Modernes Wohnzimmer mit weißer Wandfarbe, Betonboden, Kamin, Kaminumrandung aus Metall und beigem Boden in Melbourne
Offenes, Mittelgroßes Modernes Wohnzimmer mit weißer Wandfarbe, Betonboden, Kamin, Kaminumrandung aus Metall und beigem Boden in Melbourne

CJ South
Kleines, Fernseherloses, Offenes Mid-Century Wohnzimmer mit blauer Wandfarbe, Betonboden, Kamin und Kaminumrandung aus Metall in Detroit
Kleines, Fernseherloses, Offenes Mid-Century Wohnzimmer mit blauer Wandfarbe, Betonboden, Kamin und Kaminumrandung aus Metall in Detroit
Wohnzimmer mit Betonboden und Kaminumrandungen Ideen und Design
1